Modern Living Room Design Photos with a Concrete Fireplace Surround
Refine by:
Budget
Sort by:Popular Today
1 - 20 of 1,458 photos
Item 1 of 3
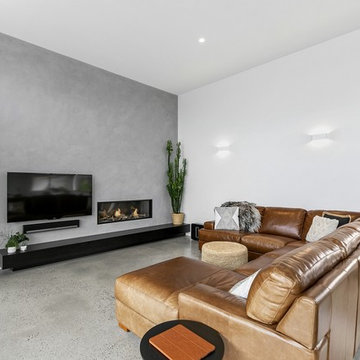
Photo of a mid-sized modern open concept living room in Geelong with white walls, concrete floors, a concrete fireplace surround and a wall-mounted tv.
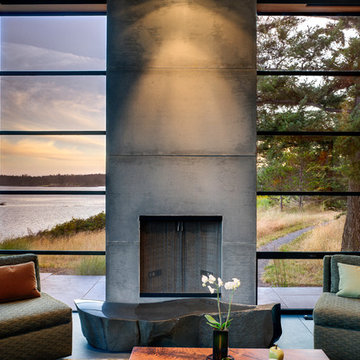
Photographer: Jay Goodrich
This 2800 sf single-family home was completed in 2009. The clients desired an intimate, yet dynamic family residence that reflected the beauty of the site and the lifestyle of the San Juan Islands. The house was built to be both a place to gather for large dinners with friends and family as well as a cozy home for the couple when they are there alone.
The project is located on a stunning, but cripplingly-restricted site overlooking Griffin Bay on San Juan Island. The most practical area to build was exactly where three beautiful old growth trees had already chosen to live. A prior architect, in a prior design, had proposed chopping them down and building right in the middle of the site. From our perspective, the trees were an important essence of the site and respectfully had to be preserved. As a result we squeezed the programmatic requirements, kept the clients on a square foot restriction and pressed tight against property setbacks.
The delineate concept is a stone wall that sweeps from the parking to the entry, through the house and out the other side, terminating in a hook that nestles the master shower. This is the symbolic and functional shield between the public road and the private living spaces of the home owners. All the primary living spaces and the master suite are on the water side, the remaining rooms are tucked into the hill on the road side of the wall.
Off-setting the solid massing of the stone walls is a pavilion which grabs the views and the light to the south, east and west. Built in a position to be hammered by the winter storms the pavilion, while light and airy in appearance and feeling, is constructed of glass, steel, stout wood timbers and doors with a stone roof and a slate floor. The glass pavilion is anchored by two concrete panel chimneys; the windows are steel framed and the exterior skin is of powder coated steel sheathing.
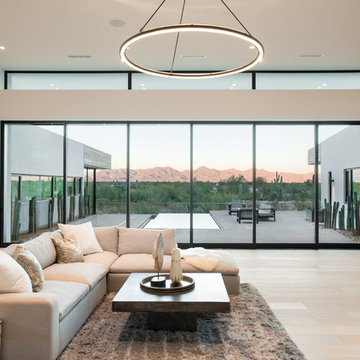
Living room and views to the McDowell Mtns
Inspiration for a large modern open concept living room in Phoenix with white walls, light hardwood floors, a two-sided fireplace and a concrete fireplace surround.
Inspiration for a large modern open concept living room in Phoenix with white walls, light hardwood floors, a two-sided fireplace and a concrete fireplace surround.
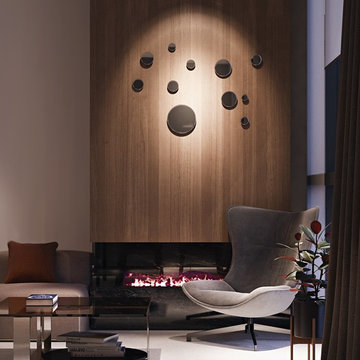
Inspiration for a mid-sized modern enclosed living room in Other with white walls, concrete floors, a standard fireplace, a concrete fireplace surround, no tv and grey floor.
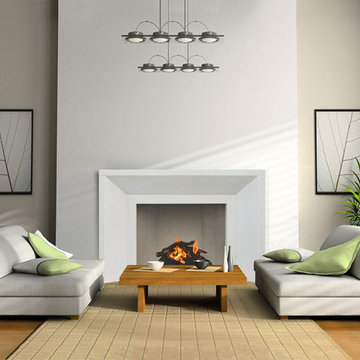
The clean lines give our Newport cast stone fireplace a unique modern style, which is sure to add a touch of panache to any home. This mantel is very versatile when it comes to style and size with its adjustable height and width. Perfect for outdoor living installation as well.
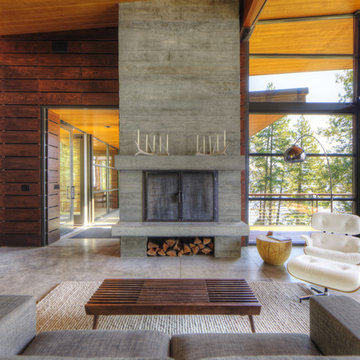
The goal of the project was to create a modern log cabin on Coeur D’Alene Lake in North Idaho. Uptic Studios considered the combined occupancy of two families, providing separate spaces for privacy and common rooms that bring everyone together comfortably under one roof. The resulting 3,000-square-foot space nestles into the site overlooking the lake. A delicate balance of natural materials and custom amenities fill the interior spaces with stunning views of the lake from almost every angle.
The whole project was featured in Jan/Feb issue of Design Bureau Magazine.
See the story here:
http://www.wearedesignbureau.com/projects/cliff-family-robinson/
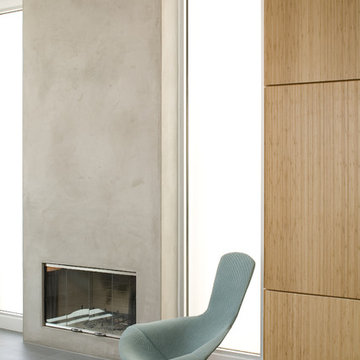
Stucco fireplace & bamboo wall
Design ideas for a modern living room in Los Angeles with a standard fireplace and a concrete fireplace surround.
Design ideas for a modern living room in Los Angeles with a standard fireplace and a concrete fireplace surround.
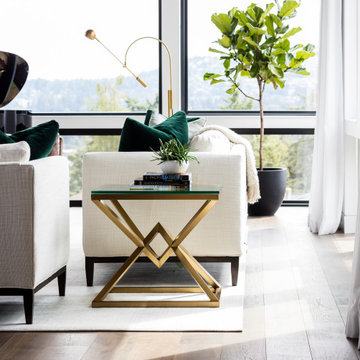
This is an example of a large modern open concept living room in Seattle with white walls, medium hardwood floors, a ribbon fireplace, a concrete fireplace surround, a wall-mounted tv and brown floor.
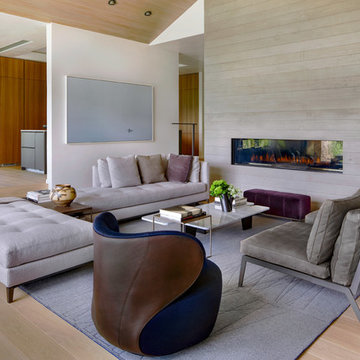
David O. Marlow
Design ideas for a large modern formal open concept living room in Denver with white walls, light hardwood floors, a ribbon fireplace, a concrete fireplace surround, no tv and beige floor.
Design ideas for a large modern formal open concept living room in Denver with white walls, light hardwood floors, a ribbon fireplace, a concrete fireplace surround, no tv and beige floor.
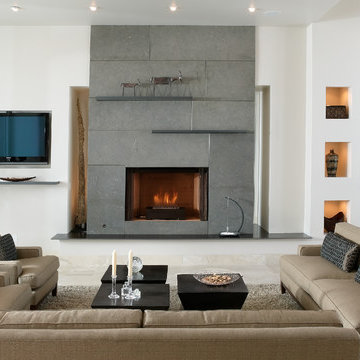
This is an example of a mid-sized modern formal enclosed living room in Sacramento with white walls, travertine floors, a standard fireplace, a concrete fireplace surround, a built-in media wall and beige floor.
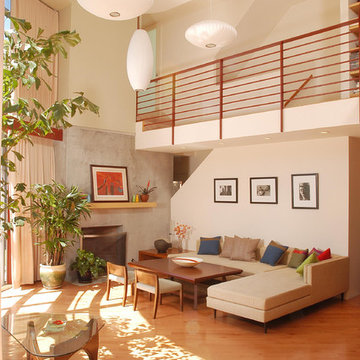
Kenneth Johansson
Design ideas for a mid-sized modern open concept living room in Los Angeles with grey walls, medium hardwood floors, a standard fireplace, a concrete fireplace surround and no tv.
Design ideas for a mid-sized modern open concept living room in Los Angeles with grey walls, medium hardwood floors, a standard fireplace, a concrete fireplace surround and no tv.
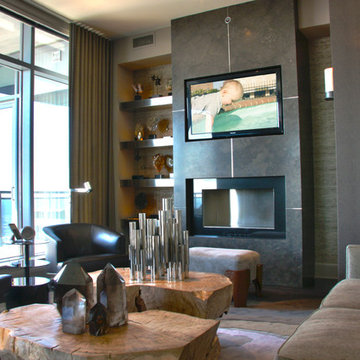
This unique system, on the 43rd floor of a Buckhead condo, had some distinct challenges, but it came together beautifully! The system features full automation including shades and curtains, multiple A/V setups, and gorgeous lighting, all backed by the stunning view of Atlanta. One of the most phenomenal features of this project is the in-ceiling dropdown screen in the Master Bedroom. This project is easily classified as one of the most elegant systems in this Buckhead highrise.
Jason Robinson © 2014
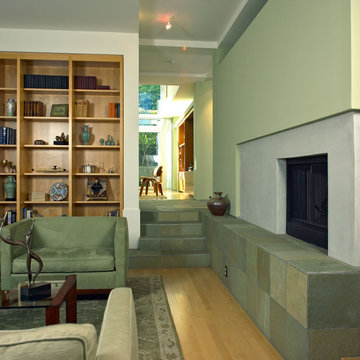
Photography: Douglas Hill
Photo of a modern living room in Los Angeles with a concrete fireplace surround.
Photo of a modern living room in Los Angeles with a concrete fireplace surround.
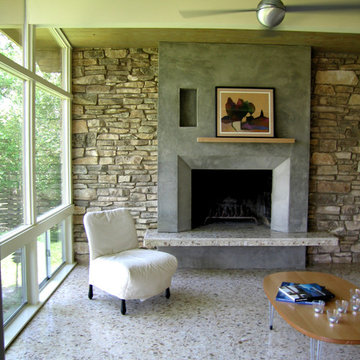
Design ideas for a modern living room in Austin with a standard fireplace and a concrete fireplace surround.
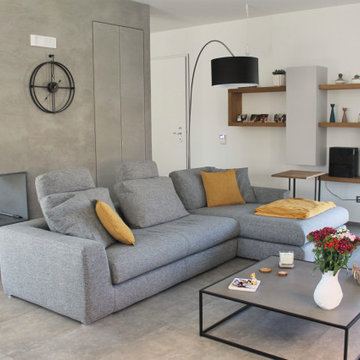
Photo of a mid-sized modern open concept living room in Other with white walls, porcelain floors, a two-sided fireplace, a concrete fireplace surround, a built-in media wall and grey floor.
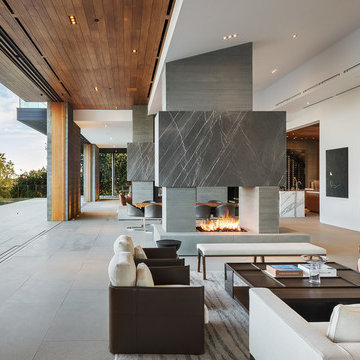
by Mike Kelley Photography
Inspiration for a modern formal open concept living room in Los Angeles with white walls, concrete floors, a two-sided fireplace, a concrete fireplace surround, no tv and grey floor.
Inspiration for a modern formal open concept living room in Los Angeles with white walls, concrete floors, a two-sided fireplace, a concrete fireplace surround, no tv and grey floor.
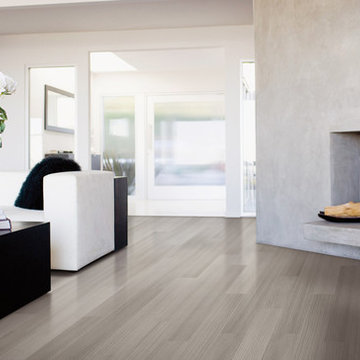
This modern living room features Lauzon's Travertine. This magnific Hard Maple flooring from our Line Art series enhance this decor with its marvelous gray shades, along with its smooth texture and its linear look. This hardwood flooring is available in option with Pure Genius, Lauzon's new air-purifying smart floor. Lauzon's Hard Maple flooring are FSC®-Certified.
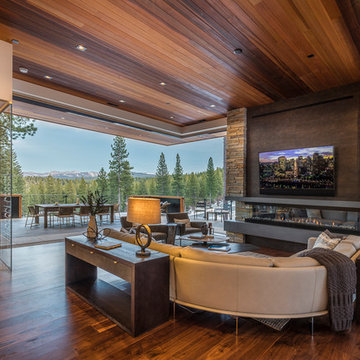
Martis Camp Realty
This is an example of a large modern open concept living room in Sacramento with beige walls, dark hardwood floors, a ribbon fireplace, a concrete fireplace surround and brown floor.
This is an example of a large modern open concept living room in Sacramento with beige walls, dark hardwood floors, a ribbon fireplace, a concrete fireplace surround and brown floor.
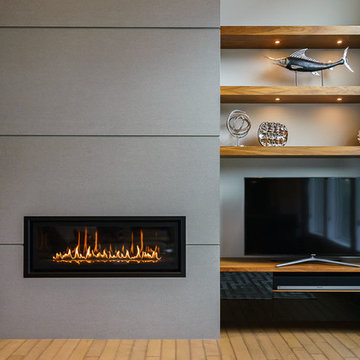
Inspiration for a mid-sized modern formal enclosed living room in Omaha with beige walls, light hardwood floors, a ribbon fireplace, a concrete fireplace surround, no tv and brown floor.
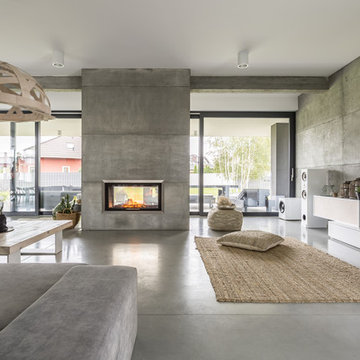
Remodeled living room concrete flooring and fire place. Unglazed Porcelain , Matte Finish,
Job: Northridge, CA 91325.
Design ideas for an expansive modern open concept living room in Los Angeles with grey walls, concrete floors, a two-sided fireplace, a concrete fireplace surround, a wall-mounted tv and grey floor.
Design ideas for an expansive modern open concept living room in Los Angeles with grey walls, concrete floors, a two-sided fireplace, a concrete fireplace surround, a wall-mounted tv and grey floor.
Modern Living Room Design Photos with a Concrete Fireplace Surround
1