All Ceiling Designs Modern Living Room Design Photos
Refine by:
Budget
Sort by:Popular Today
1 - 20 of 5,413 photos
Item 1 of 3

Photo of a modern living room in Other with grey walls, porcelain floors, a freestanding tv and timber.
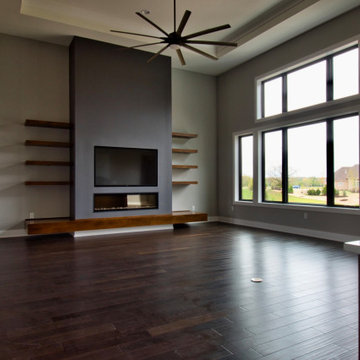
The expansive Living Room features a floating wood fireplace hearth and adjacent wood shelves. The linear electric fireplace keeps the wall mounted tv above at a comfortable viewing height. Generous windows fill the 14 foot high roof with ample daylight.

Design ideas for a modern formal open concept living room in Omaha with a ribbon fireplace, a tile fireplace surround, a wall-mounted tv and exposed beam.

Inspiration for a modern formal open concept living room in San Francisco with white walls, light hardwood floors, no tv and vaulted.

modern home designed by gracious home interiors and built by bridwell builders in charlotte nc, mint hill.
This is an example of a modern open concept living room in Charlotte with white walls, laminate floors, a standard fireplace, brown floor and timber.
This is an example of a modern open concept living room in Charlotte with white walls, laminate floors, a standard fireplace, brown floor and timber.

This is an example of a modern living room in Seattle with concrete floors and wood.

This Australian-inspired new construction was a successful collaboration between homeowner, architect, designer and builder. The home features a Henrybuilt kitchen, butler's pantry, private home office, guest suite, master suite, entry foyer with concealed entrances to the powder bathroom and coat closet, hidden play loft, and full front and back landscaping with swimming pool and pool house/ADU.

Open concept living room with large windows, vaulted ceiling, white walls, and beige stone floors.
Inspiration for a large modern open concept living room in Austin with white walls, limestone floors, no fireplace, beige floor and vaulted.
Inspiration for a large modern open concept living room in Austin with white walls, limestone floors, no fireplace, beige floor and vaulted.

Photo of a modern open concept living room in Moscow with orange walls, beige floor and recessed.
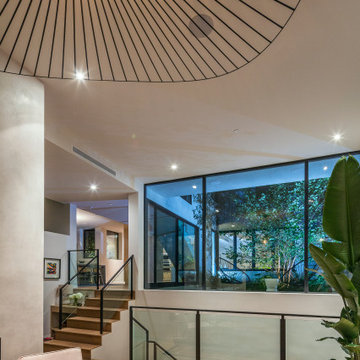
Photo of a large modern loft-style living room in Los Angeles with white walls, medium hardwood floors, a standard fireplace, a plaster fireplace surround, brown floor and vaulted.

PNW Modern living room with a tongue & groove ceiling detail, floor to ceiling windows and La Cantina doors that extend to the balcony. Bellevue, WA remodel on Lake Washington.

Crisp tones of maple and birch. Minimal and modern, the perfect backdrop for every room. With the Modin Collection, we have raised the bar on luxury vinyl plank. The result is a new standard in resilient flooring. Modin offers true embossed in register texture, a low sheen level, a rigid SPC core, an industry-leading wear layer, and so much more.

Living room featuring modern steel and wood fireplace wall with upper-level loft and exterior deck with horizontal round bar railings.
Floating Stairs and Railings by Keuka Studios
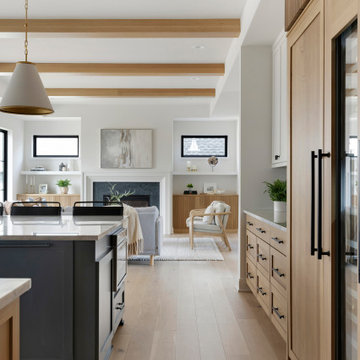
Our Interior Designer Dalia Carter always does such an amazing job of adding warmth and comfort to her spaces. Take a look at the Modern European Rambler & Rustic Modern Estate if you don't believe us! This great room is no different. We love the incorporation of plush furniture, beautiful stonework, natural materials, and soft neutral tones. Deep comfy couches propped with pillows, plush rugs and tons of natural sunlight make this space the perfect spot to cozy up in.

Photo of a mid-sized modern open concept living room in Cardiff with a library, white walls, limestone floors, a wood stove, beige floor, exposed beam and panelled walls.

Great Room
Photo of a large modern formal open concept living room in Austin with white walls, porcelain floors, a tile fireplace surround, a wall-mounted tv, white floor, coffered and wallpaper.
Photo of a large modern formal open concept living room in Austin with white walls, porcelain floors, a tile fireplace surround, a wall-mounted tv, white floor, coffered and wallpaper.
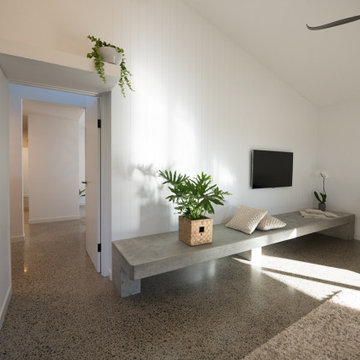
An oversize bespoke cast concrete bench seat provides seating and display against the wall. Light fills the open living area which features polished concrete flooring and VJ wall lining.
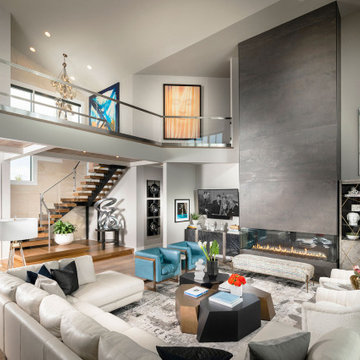
Design ideas for an expansive modern loft-style living room in Other with grey walls, light hardwood floors, a ribbon fireplace, a wall-mounted tv, brown floor, vaulted and a tile fireplace surround.
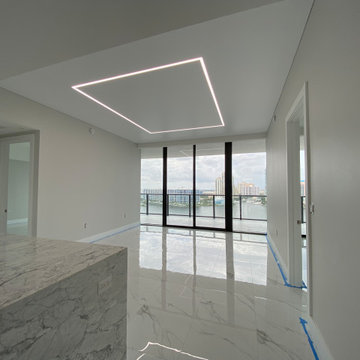
A satin ceiling with some tasteful LED lighting!
Design ideas for an expansive modern enclosed living room in Miami with white walls, marble floors, grey floor and wallpaper.
Design ideas for an expansive modern enclosed living room in Miami with white walls, marble floors, grey floor and wallpaper.
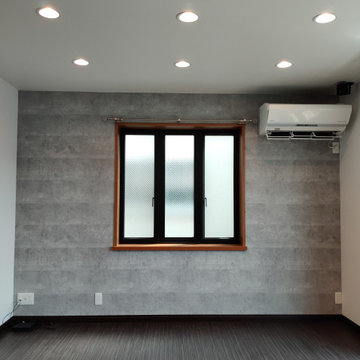
リビング空間のデザイン施工です。
ダウンライト新設、クロス張替え、コンセント増設、エアコン設置、BOSEスピーカー新設、フロアタイル新規貼り、カーテンレールはお施主様支給です。
Mid-sized modern open concept living room in Other with white walls, vinyl floors, wallpaper, wallpaper and black floor.
Mid-sized modern open concept living room in Other with white walls, vinyl floors, wallpaper, wallpaper and black floor.
All Ceiling Designs Modern Living Room Design Photos
1