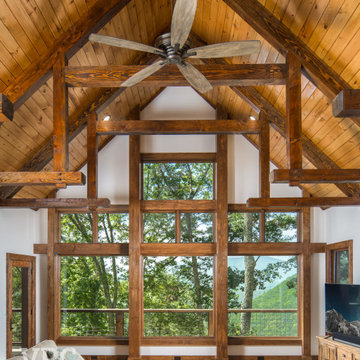All Ceiling Designs Arts and Crafts Living Room Design Photos
Refine by:
Budget
Sort by:Popular Today
1 - 20 of 620 photos
Item 1 of 3
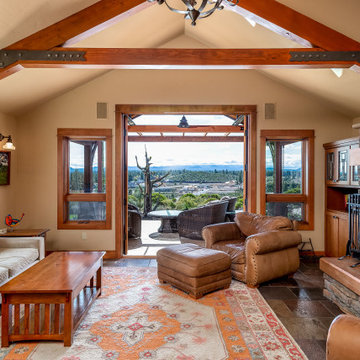
Adding on to this modern mountain home was complex and rewarding. The nature-loving Bend homeowners wanted to create an outdoor space to better enjoy their spectacular river view. They also wanted to Provide direct access to a covered outdoor space, create a sense of connection between the interior and exterior, add gear storage for outdoor activities, and provide additional bedroom and office space. The Neil Kelly team led by Paul Haigh created a covered deck extending off the living room, re-worked exterior walls, added large 8’ tall French doors for easy access and natural light, extended garage with 3rd bay, and added a bedroom addition above the garage that fits seamlessly into the existing structure.

Design ideas for an arts and crafts living room in Other with white walls, light hardwood floors, a standard fireplace, a wall-mounted tv, vaulted and planked wall panelling.

This custom home, sitting above the City within the hills of Corvallis, was carefully crafted with attention to the smallest detail. The homeowners came to us with a vision of their dream home, and it was all hands on deck between the G. Christianson team and our Subcontractors to create this masterpiece! Each room has a theme that is unique and complementary to the essence of the home, highlighted in the Swamp Bathroom and the Dogwood Bathroom. The home features a thoughtful mix of materials, using stained glass, tile, art, wood, and color to create an ambiance that welcomes both the owners and visitors with warmth. This home is perfect for these homeowners, and fits right in with the nature surrounding the home!
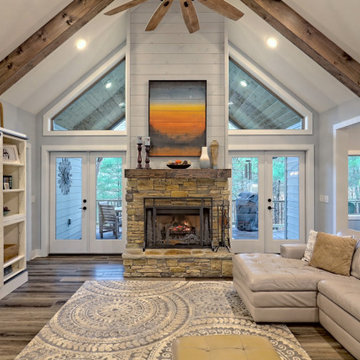
This welcoming Craftsman style home features an angled garage, statement fireplace, open floor plan, and a partly finished basement.
Design ideas for a mid-sized arts and crafts formal open concept living room in Atlanta with grey walls, vinyl floors, a standard fireplace, a stone fireplace surround, a built-in media wall, grey floor and exposed beam.
Design ideas for a mid-sized arts and crafts formal open concept living room in Atlanta with grey walls, vinyl floors, a standard fireplace, a stone fireplace surround, a built-in media wall, grey floor and exposed beam.
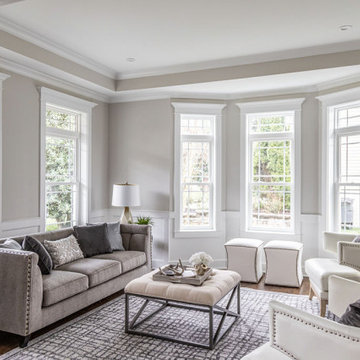
Large arts and crafts open concept living room in DC Metro with grey walls, medium hardwood floors, no fireplace, brown floor, recessed and decorative wall panelling.
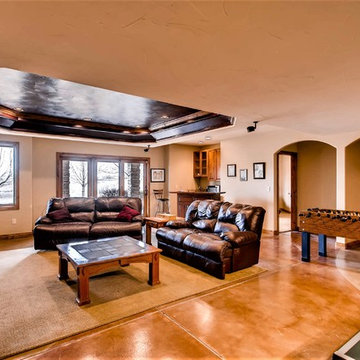
Virtuance
Inspiration for a large arts and crafts open concept living room in Denver with beige walls, concrete floors, a standard fireplace, a stone fireplace surround, a built-in media wall, beige floor and recessed.
Inspiration for a large arts and crafts open concept living room in Denver with beige walls, concrete floors, a standard fireplace, a stone fireplace surround, a built-in media wall, beige floor and recessed.
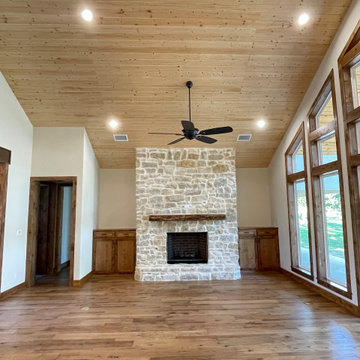
Beautiful vaulted living/dining room with wood floors, wood ceiling, wood wrapped windows and wood cabinetry. The large vaulted area is warmed by the use of stain grade woods. The oversized wood burning fireplace with a stone facade at another focal point.
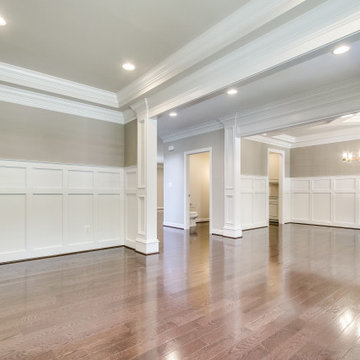
Photo of a mid-sized arts and crafts formal open concept living room in DC Metro with grey walls, dark hardwood floors, no fireplace, brown floor, recessed and decorative wall panelling.
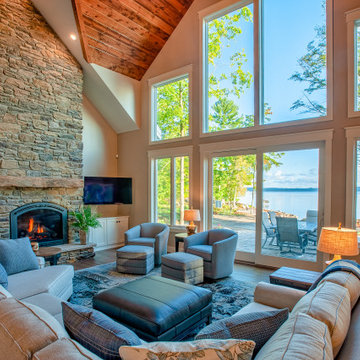
The sunrise view over Lake Skegemog steals the show in this classic 3963 sq. ft. craftsman home. This Up North Retreat was built with great attention to detail and superior craftsmanship. The expansive entry with floor to ceiling windows and beautiful vaulted 28 ft ceiling frame a spectacular lake view.
This well-appointed home features hickory floors, custom built-in mudroom bench, pantry, and master closet, along with lake views from each bedroom suite and living area provides for a perfect get-away with space to accommodate guests. The elegant custom kitchen design by Nowak Cabinets features quartz counter tops, premium appliances, and an impressive island fit for entertaining. Hand crafted loft barn door, artfully designed ridge beam, vaulted tongue and groove ceilings, barn beam mantle and custom metal worked railing blend seamlessly with the clients carefully chosen furnishings and lighting fixtures to create a graceful lakeside charm.
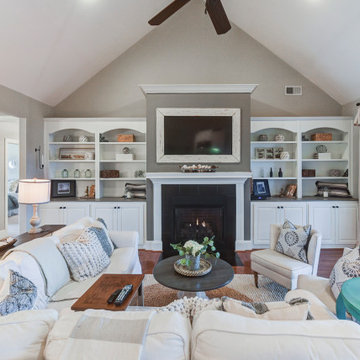
Photo of a large arts and crafts open concept living room in Other with grey walls, medium hardwood floors, a standard fireplace, a tile fireplace surround, a built-in media wall, brown floor and vaulted.
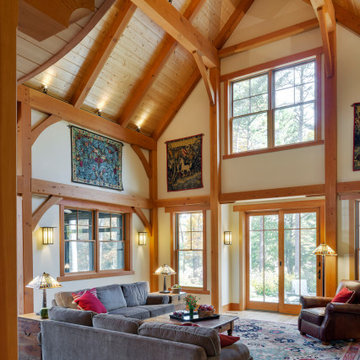
Under the cathedral ceiling, the great room encompasses the living room, dining room, and kitchen. The details of the Douglas Fir timber frame are featured, with spruce ceilings and red oak flooring.
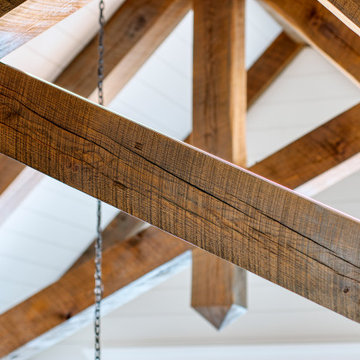
20' White Oak timber truss, post and beam built custom home.
Large arts and crafts open concept living room in Other with beige walls, medium hardwood floors, grey floor, timber and planked wall panelling.
Large arts and crafts open concept living room in Other with beige walls, medium hardwood floors, grey floor, timber and planked wall panelling.
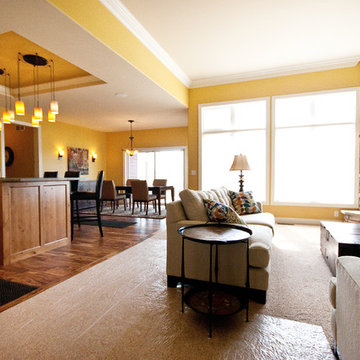
Photo of a mid-sized arts and crafts formal enclosed living room in Other with yellow walls, carpet, a corner fireplace, a stone fireplace surround, multi-coloured floor and recessed.
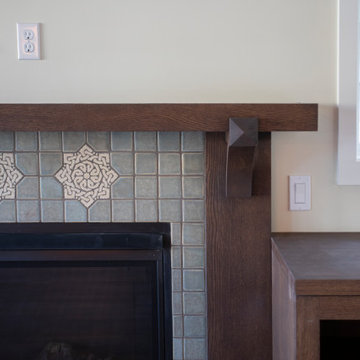
Mid-sized arts and crafts formal living room in Los Angeles with beige walls, medium hardwood floors, a standard fireplace, a tile fireplace surround and coffered.
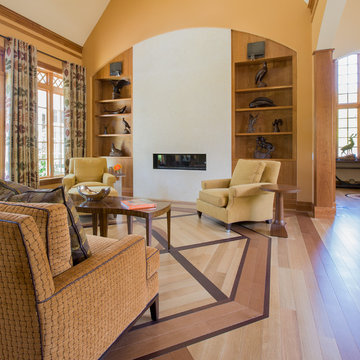
Arts and crafts formal living room in DC Metro with orange walls, medium hardwood floors, a ribbon fireplace and no tv.
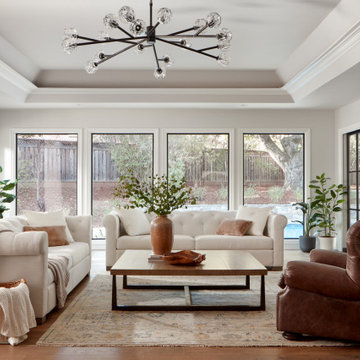
Natural light enters from three sides of this elegant living room, creating a lovely, even illumination during the day. At night the lighted tray ceiling takes over. A Sputnik fixture is given a traditional twist with faceted shades.
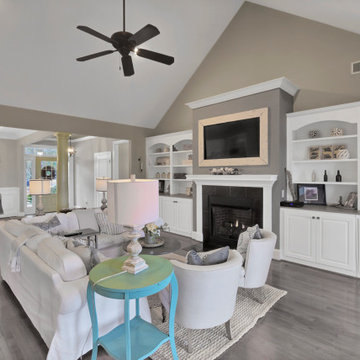
Inspiration for an arts and crafts living room in Other with grey walls, medium hardwood floors, a standard fireplace, a tile fireplace surround, a built-in media wall, brown floor and vaulted.
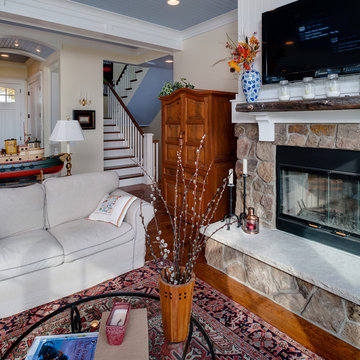
This is an example of a mid-sized arts and crafts open concept living room in Other with white walls, light hardwood floors, a standard fireplace, a stone fireplace surround, a wall-mounted tv, brown floor and timber.
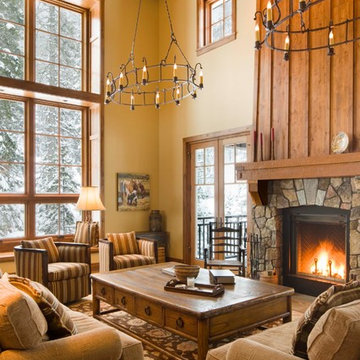
david marlowe
Photo of an expansive arts and crafts formal open concept living room in Albuquerque with beige walls, medium hardwood floors, a standard fireplace, a stone fireplace surround, no tv, multi-coloured floor, vaulted and wood walls.
Photo of an expansive arts and crafts formal open concept living room in Albuquerque with beige walls, medium hardwood floors, a standard fireplace, a stone fireplace surround, no tv, multi-coloured floor, vaulted and wood walls.
All Ceiling Designs Arts and Crafts Living Room Design Photos
1
