All Ceiling Designs Industrial Living Room Design Photos
Refine by:
Budget
Sort by:Popular Today
1 - 20 of 817 photos
Item 1 of 3

The soaring ceiling height of the living areas of this warehouse-inspired house
Design ideas for a mid-sized industrial open concept living room in Melbourne with white walls, light hardwood floors, a wood stove, beige floor, exposed beam and wood.
Design ideas for a mid-sized industrial open concept living room in Melbourne with white walls, light hardwood floors, a wood stove, beige floor, exposed beam and wood.

This is an example of an industrial living room in Melbourne with white walls, concrete floors, grey floor and wood.
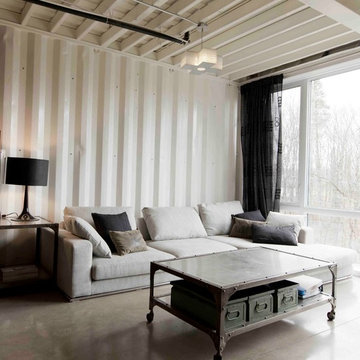
Design ideas for an industrial living room in Montreal with white walls and concrete floors.
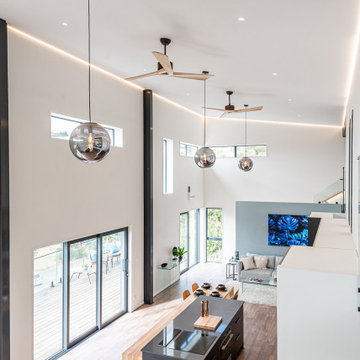
Small industrial loft-style living room in Christchurch with white walls, medium hardwood floors and vaulted.
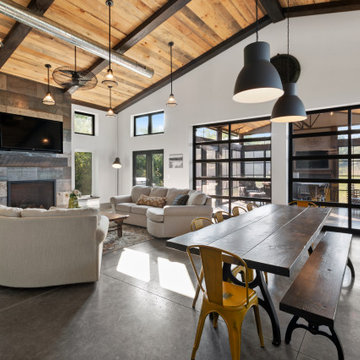
This 2,500 square-foot home, combines the an industrial-meets-contemporary gives its owners the perfect place to enjoy their rustic 30- acre property. Its multi-level rectangular shape is covered with corrugated red, black, and gray metal, which is low-maintenance and adds to the industrial feel.
Encased in the metal exterior, are three bedrooms, two bathrooms, a state-of-the-art kitchen, and an aging-in-place suite that is made for the in-laws. This home also boasts two garage doors that open up to a sunroom that brings our clients close nature in the comfort of their own home.
The flooring is polished concrete and the fireplaces are metal. Still, a warm aesthetic abounds with mixed textures of hand-scraped woodwork and quartz and spectacular granite counters. Clean, straight lines, rows of windows, soaring ceilings, and sleek design elements form a one-of-a-kind, 2,500 square-foot home
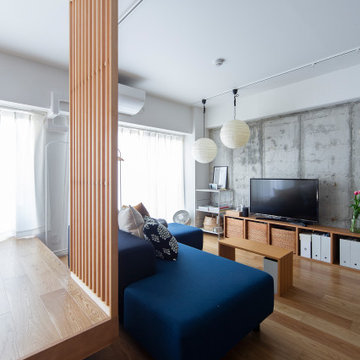
Inspiration for a small industrial open concept living room in Osaka with white walls, medium hardwood floors, no fireplace, brown floor and wallpaper.

Entrando in questa casa veniamo subito colpiti da due soggetti: il bellissimo divano verde bosco, che occupa la parte centrale del soggiorno, e la carta da parati prospettica che fa da sfondo alla scala in ferro che conduce al piano sottotetto.
Questo ambiente è principalmente diviso in tre zone: una zona pranzo, il soggiorno e una zona studio camera ospiti. Qui troviamo un mobile molto versatile: un tavolo richiudibile dietro al quale si nasconde un letto matrimoniale.
Dalla parte opposta una libreria che percorre la parete lasciando poi il posto al mobile TV adiacente all’ingresso dell’appartamento. Per sottolineare la continuità dei due ambienti è stata realizzata una controsoffittatura con illuminazione a led che comincia all’ingresso dell’appartamento e termina verso la porta finestra di fronte.
Dalla parte opposta una libreria che percorre la parete lasciando poi il posto al mobile TV adiacente all’ingresso dell’appartamento. Per sottolineare la continuità dei due ambienti è stata realizzata una controsoffittatura con illuminazione a led che comincia all’ingresso dell’appartamento e termina verso la porta finestra di fronte.
Foto di Simone Marulli

Liadesign
Inspiration for a small industrial open concept living room in Milan with grey walls, light hardwood floors, a wall-mounted tv and recessed.
Inspiration for a small industrial open concept living room in Milan with grey walls, light hardwood floors, a wall-mounted tv and recessed.
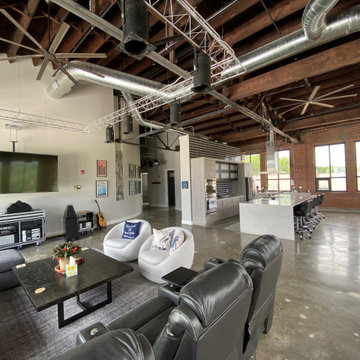
Open concept kitchen and living area
Photo of an expansive industrial loft-style living room in Kansas City with grey walls, concrete floors, a wall-mounted tv, grey floor, exposed beam and brick walls.
Photo of an expansive industrial loft-style living room in Kansas City with grey walls, concrete floors, a wall-mounted tv, grey floor, exposed beam and brick walls.

This is an example of a large industrial open concept living room in Atlanta with beige walls, medium hardwood floors, a standard fireplace, a wall-mounted tv, brown floor and vaulted.

Photo of a mid-sized industrial loft-style living room in Other with white walls, medium hardwood floors, a standard fireplace, a concrete fireplace surround, brown floor, exposed beam and brick walls.
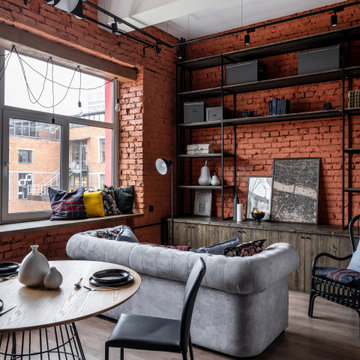
Small industrial living room in Moscow with red walls, dark hardwood floors, brown floor, exposed beam and brick walls.
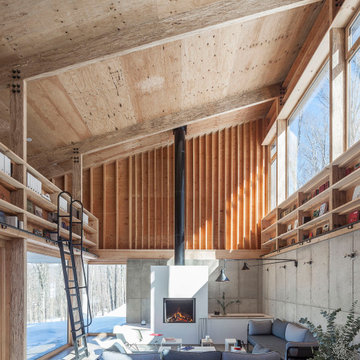
Photo of a mid-sized industrial open concept living room in New York with a library, concrete floors, a standard fireplace, a plaster fireplace surround, grey floor, wood, vaulted, wood walls and grey walls.
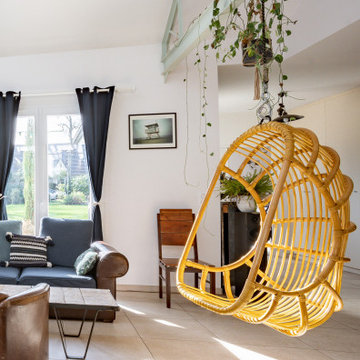
rénovation complète
Inspiration for a large industrial formal loft-style living room with white walls, terra-cotta floors, a wood stove, no tv, beige floor, exposed beam and wallpaper.
Inspiration for a large industrial formal loft-style living room with white walls, terra-cotta floors, a wood stove, no tv, beige floor, exposed beam and wallpaper.

Large industrial open concept living room in Other with white walls, ceramic floors, a wall-mounted tv, beige floor and exposed beam.
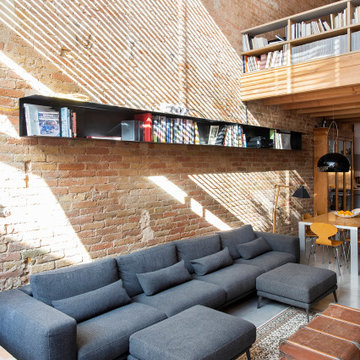
This is an example of a large industrial open concept living room in Barcelona with red walls, concrete floors, blue floor, vaulted and brick walls.

open living room and discotheque
Mid-sized industrial open concept living room in Chicago with a music area, white walls, light hardwood floors, a standard fireplace, a concealed tv, exposed beam and brick walls.
Mid-sized industrial open concept living room in Chicago with a music area, white walls, light hardwood floors, a standard fireplace, a concealed tv, exposed beam and brick walls.
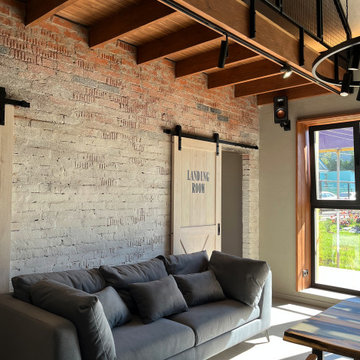
гостиная в доме совмещенная со столовой и кухней
Design ideas for a small industrial loft-style living room in Yekaterinburg with a music area, grey walls, porcelain floors, grey floor, recessed and brick walls.
Design ideas for a small industrial loft-style living room in Yekaterinburg with a music area, grey walls, porcelain floors, grey floor, recessed and brick walls.
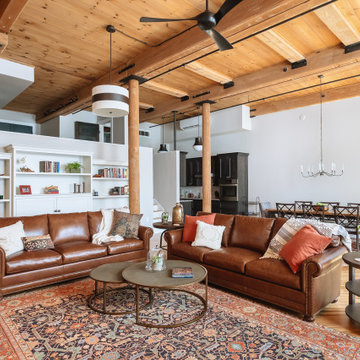
Custom built in storage was created throughout the living spaces including walk-in closets as well as beautifully crafted, locally produced bookshelves that pivot open in the center to allow access to a storage space hidden behind.
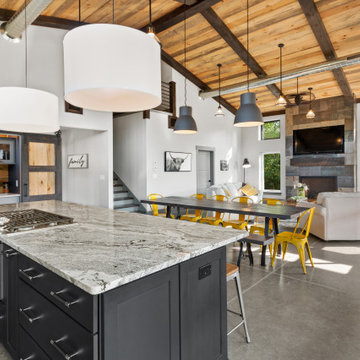
This 2,500 square-foot home, combines the an industrial-meets-contemporary gives its owners the perfect place to enjoy their rustic 30- acre property. Its multi-level rectangular shape is covered with corrugated red, black, and gray metal, which is low-maintenance and adds to the industrial feel.
Encased in the metal exterior, are three bedrooms, two bathrooms, a state-of-the-art kitchen, and an aging-in-place suite that is made for the in-laws. This home also boasts two garage doors that open up to a sunroom that brings our clients close nature in the comfort of their own home.
The flooring is polished concrete and the fireplaces are metal. Still, a warm aesthetic abounds with mixed textures of hand-scraped woodwork and quartz and spectacular granite counters. Clean, straight lines, rows of windows, soaring ceilings, and sleek design elements form a one-of-a-kind, 2,500 square-foot home
All Ceiling Designs Industrial Living Room Design Photos
1