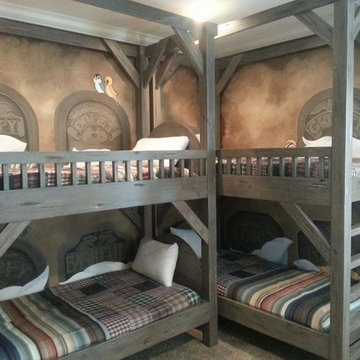Modern Loft-style Bedroom Design Ideas
Refine by:
Budget
Sort by:Popular Today
121 - 140 of 1,246 photos
Item 1 of 3
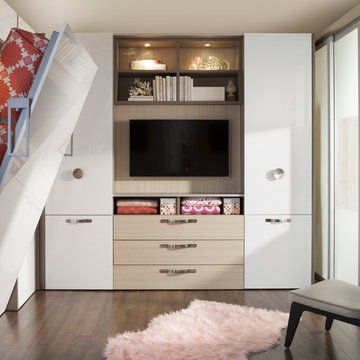
transFORM’s custom designed wall beds provide comfort, convenience and charm without sacrificing valuable floor space. This multifunctional unit was made with White High Gloss and complementing Latte and Light Driftwood finishes. Tastefully accented with large handle, chrome finished hardware and paired with a pop of color, this neutral combination proves to be anything but dull.
Convenience and functionality play a big role in the design of this unit. A wall bed is a perfect addition to any spot that doubles as a guest room or has a limited amount of floor space. Converting your wall bed is a stress-free operation that requires very little effort. In just a few seconds you can unfold this convenient bed into instant sleeping arrangements, complete with a comfortable standard-size mattress. Our convertible design makes it simple to fold out the bed and tuck it back away when not in use.
This dual-purpose unit was designed with tons of cabinetry and shelving for extra storage. With two large cabinets, you can easily hang a long skirt with enough room underneath to store your favorite footwear. Front to back pull-out hanging rods provide ample hanging space in a shallow cabinet. Visualizing your available clothing options face on will cut down the time it takes to mix and match the perfect ensemble.
This design also includes plenty of deep drawer storage, which can be a useful place for storing spare linens. Top shelves are a perfect way to personalize your room with mementos, collectibles and home décor. Open shelving offers a substantial amount of depth, allowing you to display your exclusive handbags. Conveniently kept in the lower cabinet is a hide away ironing board. The drawer mounted ironing board slides out when needed and easily folds up when not in use. It also rotates, which gives you the freedom to position it where you feel most comfortable. Having necessities readily available can make tedious house chores a little more enjoyable.
This design is completed with integrated LED lighting. Positioned by the bed, touch dimmable LED’s provide mood lighting for your living space. Within the open shelving, recessed LED lights enhance the look of the unit while showcasing your displayed possessions. Our lighting systems offer features such as touch switches and dimmers, which allow you to set the right scene and feel at ease and relaxed at home.
Photography by Ken Stabile
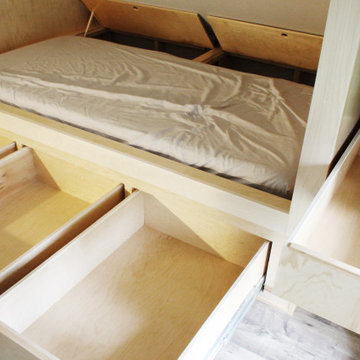
A very custom built in loft storage and bed system constructed with pre-finished maple plywood and solid maple. A tri-fold cabinet door, three large full inset drawers underneath the bed, a hidden connection from the bottom right cabinet to the hatches at the back of the bed for the kids!
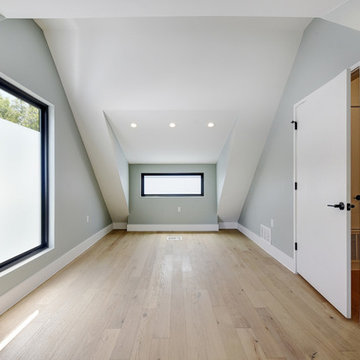
Completed in 2017, this single family home features matte black & brass finishes with hexagon motifs. We selected light oak floors to highlight the natural light throughout the modern home designed by architect Ryan Rodenberg. Joseph Builders were drawn to blue tones so we incorporated it through the navy wallpaper and tile accents to create continuity throughout the home, while also giving this pre-specified home a distinct identity.
---
Project designed by the Atomic Ranch featured modern designers at Breathe Design Studio. From their Austin design studio, they serve an eclectic and accomplished nationwide clientele including in Palm Springs, LA, and the San Francisco Bay Area.
For more about Breathe Design Studio, see here: https://www.breathedesignstudio.com/
To learn more about this project, see here: https://www.breathedesignstudio.com/cleanmodernsinglefamily
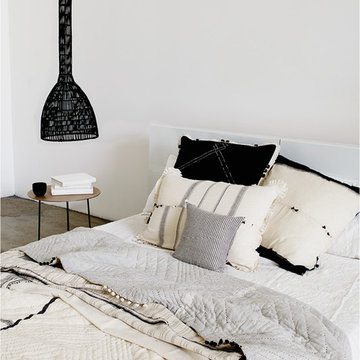
This understated platform bed is designed low to the ground with the bare minimum of components. Pair it with the Storage Headboard to get the complete LAXseries look.
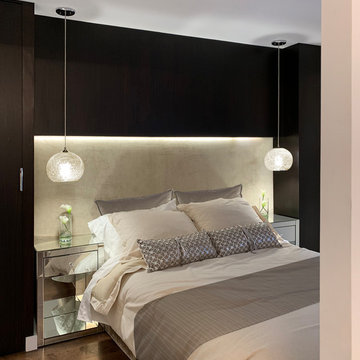
Small modern loft-style bedroom in New York with white walls, dark hardwood floors and brown floor.
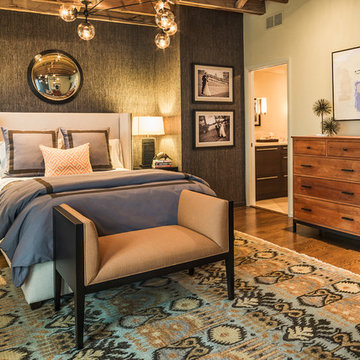
Rahokanson Photography
Design ideas for a large modern loft-style bedroom in Other with brown walls, medium hardwood floors and no fireplace.
Design ideas for a large modern loft-style bedroom in Other with brown walls, medium hardwood floors and no fireplace.
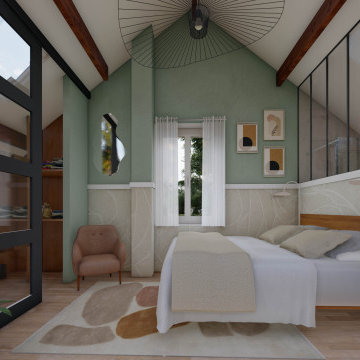
Inspiration for a small modern loft-style bedroom in Paris with green walls, linoleum floors, no fireplace, beige floor and exposed beam.
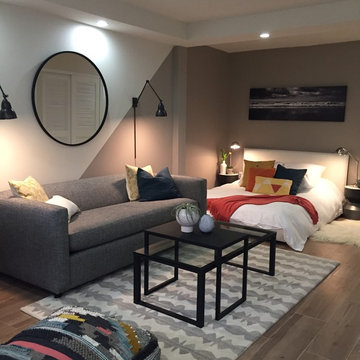
Mid-sized modern loft-style bedroom in Miami with multi-coloured walls, light hardwood floors and no fireplace.
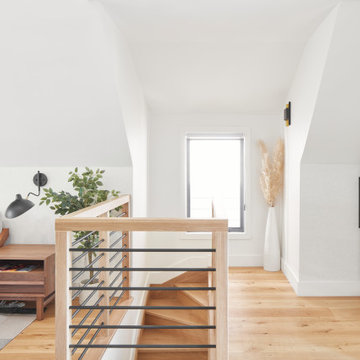
Inspiration for a mid-sized modern loft-style bedroom in Toronto with white walls, light hardwood floors, beige floor, vaulted and wallpaper.
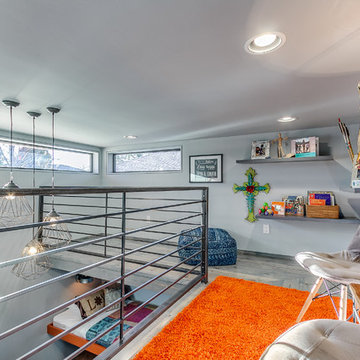
Reading loft with custom railing in "Grandchildren's Room".
OK Real Estate Photography
Inspiration for a modern loft-style bedroom in Oklahoma City with grey walls and light hardwood floors.
Inspiration for a modern loft-style bedroom in Oklahoma City with grey walls and light hardwood floors.
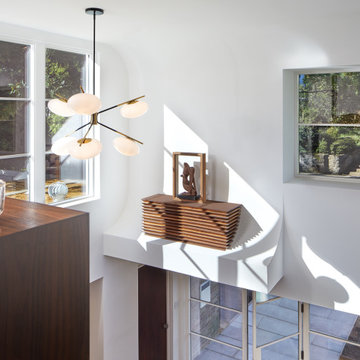
FineCraft Contractors, Inc.
Lococo Architects
Mid-sized modern loft-style bedroom in DC Metro with white walls, medium hardwood floors and brown floor.
Mid-sized modern loft-style bedroom in DC Metro with white walls, medium hardwood floors and brown floor.
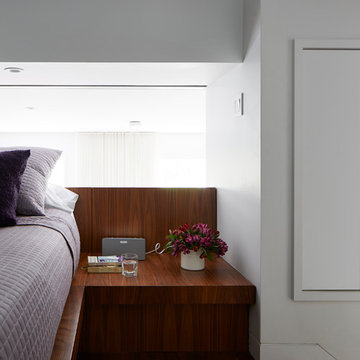
Sleeping Loft
Photo of a small modern loft-style bedroom in New York with white walls, medium hardwood floors, no fireplace and blue floor.
Photo of a small modern loft-style bedroom in New York with white walls, medium hardwood floors, no fireplace and blue floor.
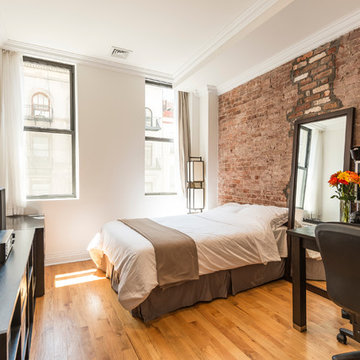
Richard Silver Photo
Design ideas for a large modern loft-style bedroom in New York with beige walls, medium hardwood floors and no fireplace.
Design ideas for a large modern loft-style bedroom in New York with beige walls, medium hardwood floors and no fireplace.
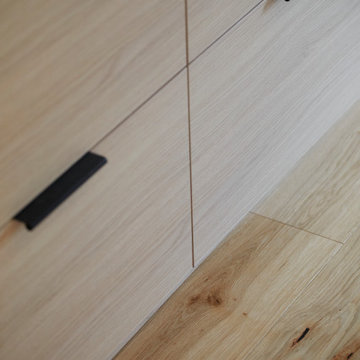
This is an example of a mid-sized modern loft-style bedroom in Toronto with white walls, light hardwood floors, beige floor, vaulted and wallpaper.
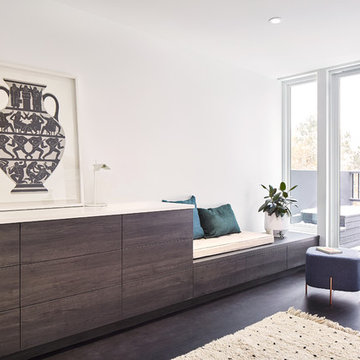
Design: AAmp Studio
Photography: Dale Wilcox
Photo of a modern loft-style bedroom in Toronto with white walls, dark hardwood floors and black floor.
Photo of a modern loft-style bedroom in Toronto with white walls, dark hardwood floors and black floor.
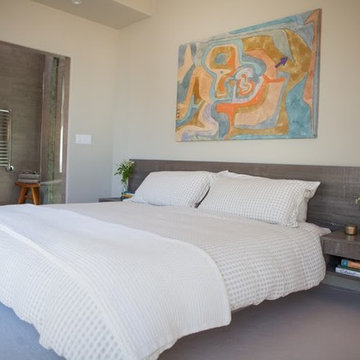
Jake Thomas Photography
Photo of a mid-sized modern loft-style bedroom in San Francisco with grey walls, carpet, no fireplace and beige floor.
Photo of a mid-sized modern loft-style bedroom in San Francisco with grey walls, carpet, no fireplace and beige floor.
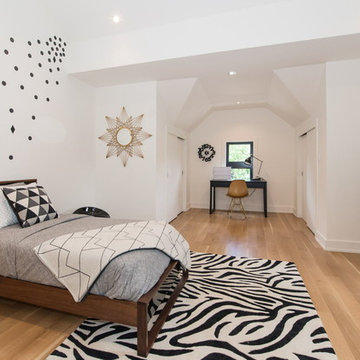
This unique one of a kind custom home created by Norseman Construction and Development, 6474355433, is located in RIverdale, Toronto.
Design ideas for a large modern loft-style bedroom in Toronto with white walls, light hardwood floors, no fireplace and brown floor.
Design ideas for a large modern loft-style bedroom in Toronto with white walls, light hardwood floors, no fireplace and brown floor.
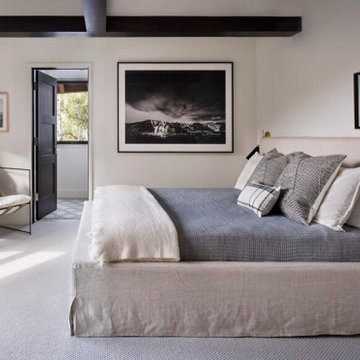
Our Aspen studio designed this luxe modern home with fabulous furnishings and decor that are in sync with the natural beauty of Colorado. In this foyer, the large glass door pivots, and as light pours in, it mellows the hemlock-paneled wall and white oak floors. The glow of the Noguchi lantern above, the soft Moroccan runner under foot, and the woven cognac leather bench all create a welcoming entry to this modern mountain home. The golden hillside grasses inspired the warm tones we chose for furnishings, including the custom white oak dining table with steel wishbone legs and the handmade console cabinet. A little bit of a lavender hue in the bedrooms relates to the lavender and sage that grows so beautifully in Colorado. We used a classic black and white combination in the kitchen, creating an elegant, sophisticated vibe. For the home bar, we followed a similar scheme with white quartz countertops contrasting with black-stained fluted paneling. Oak flooring, brass accents, and Italian bar stools by Amura create a warm and inviting corner to settle in for a drink.
---
Joe McGuire Design is an Aspen and Boulder interior design firm bringing a uniquely holistic approach to home interiors since 2005.
For more about Joe McGuire Design, see here: https://www.joemcguiredesign.com/
To learn more about this project, see here:
https://www.joemcguiredesign.com/modern-chalet
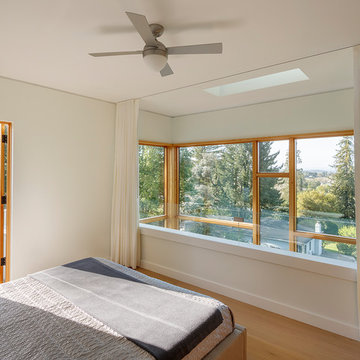
Eric Rorer Photography
Design ideas for a mid-sized modern loft-style bedroom in San Francisco with white walls, light hardwood floors and beige floor.
Design ideas for a mid-sized modern loft-style bedroom in San Francisco with white walls, light hardwood floors and beige floor.
Modern Loft-style Bedroom Design Ideas
7
