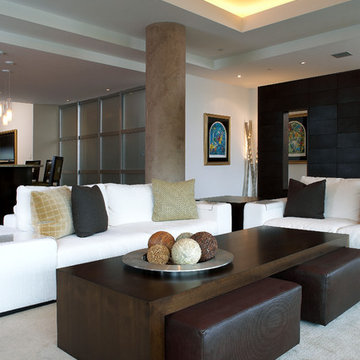Modern Open Concept Living Design Ideas
Refine by:
Budget
Sort by:Popular Today
81 - 100 of 52,314 photos
Item 1 of 3
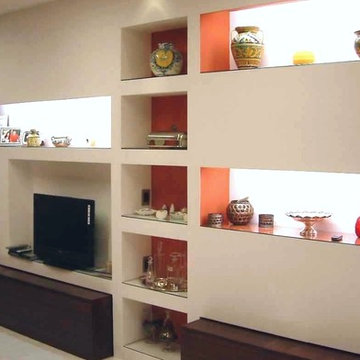
adesignstudio.it
Design ideas for a large modern open concept family room in Naples with porcelain floors.
Design ideas for a large modern open concept family room in Naples with porcelain floors.
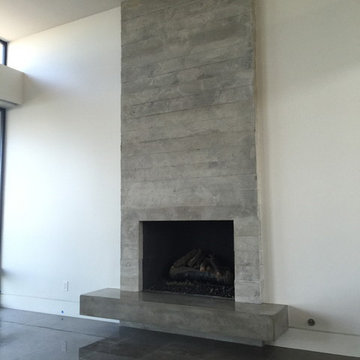
Concrete hearth,Fireplace surround,Board Form Concrete
This is an example of a mid-sized modern open concept family room in Orange County with a library, white walls and a standard fireplace.
This is an example of a mid-sized modern open concept family room in Orange County with a library, white walls and a standard fireplace.
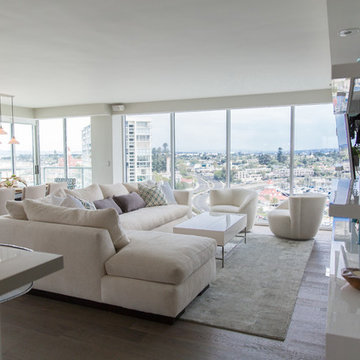
This Coronado Condo went from dated to updated by replacing the tile flooring with newly updated ash grey wood floors, glossy white kitchen cabinets, MSI ash gray quartz countertops, coordinating built-ins, 4x12" white glass subway tiles, under cabinet lighting and outlets, automated solar screen roller shades and stylish modern furnishings and light fixtures from Restoration Hardware.
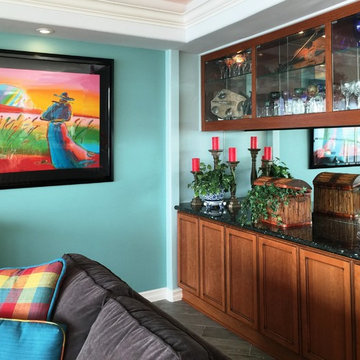
Inspiration for a mid-sized modern open concept living room in San Diego with grey walls, porcelain floors, a standard fireplace, a stone fireplace surround and a wall-mounted tv.
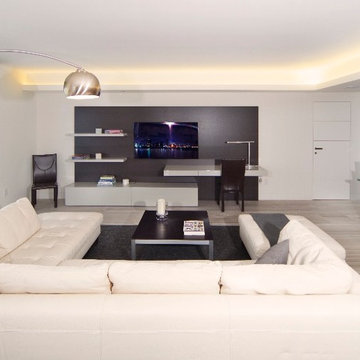
Large modern open concept family room in Miami with multi-coloured walls, light hardwood floors and a wall-mounted tv.
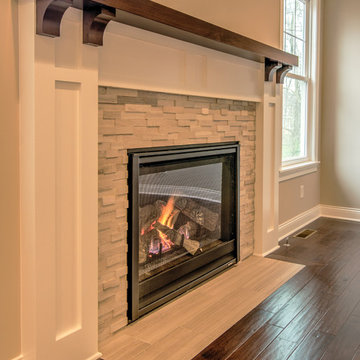
Warm, wood floors and dark cabinets are juxtaposed with natural stone and metal accents in this home that was built from the ground up.
Project completed by Wendy Langston's Everything Home interior design firm, which serves Carmel, Zionsville, Fishers, Westfield, Noblesville, and Indianapolis.
For more about Everything Home, click here: https://everythinghomedesigns.com/
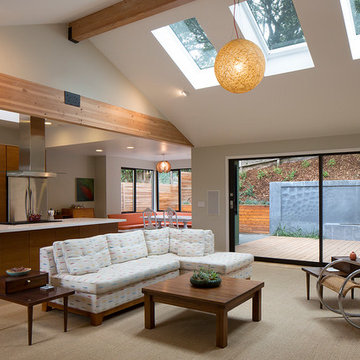
Great room: This space consisted of four separate rooms before we took out all the interior walls. Exposed beams compliment the organic modern aesthetic. Skylights frame the overhanging trees of the forested hill beyond.
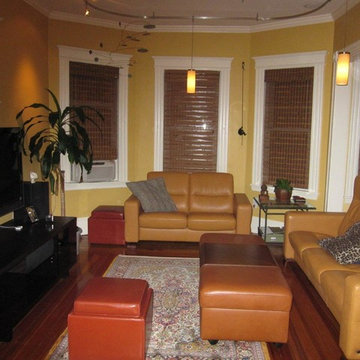
Photo of a mid-sized modern open concept living room in San Diego with yellow walls, medium hardwood floors and a wall-mounted tv.
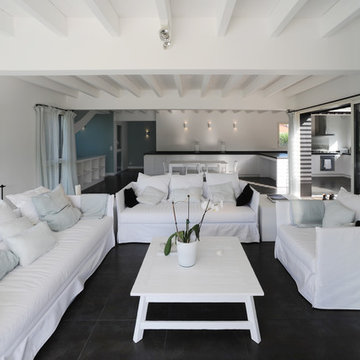
This is an example of a large modern formal open concept living room in Montpellier with white walls, no fireplace and no tv.
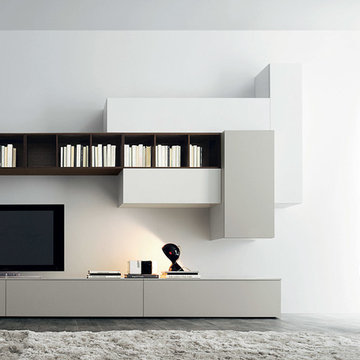
Affianco L2-31 Wall Unit I by Sangiacomo, Italy in brown oak veneer and matt bianco and grigio corda lacquer.
Inspiration for a mid-sized modern open concept living room in Boston with white walls, no fireplace, a freestanding tv and grey floor.
Inspiration for a mid-sized modern open concept living room in Boston with white walls, no fireplace, a freestanding tv and grey floor.
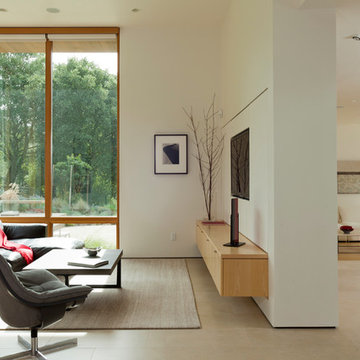
Russell Abraham
This is an example of a mid-sized modern open concept family room in San Francisco with white walls, no fireplace, a built-in media wall and porcelain floors.
This is an example of a mid-sized modern open concept family room in San Francisco with white walls, no fireplace, a built-in media wall and porcelain floors.
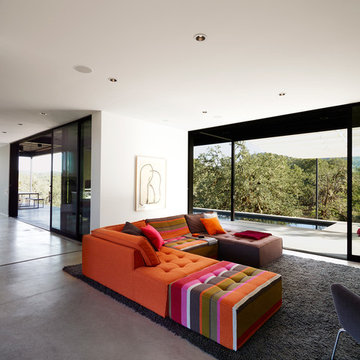
This Marmol Radziner–designed prefab house in Northern California features multi-slide doors from Western Window Systems.
Modern open concept living room in San Francisco with white walls, concrete floors and no tv.
Modern open concept living room in San Francisco with white walls, concrete floors and no tv.
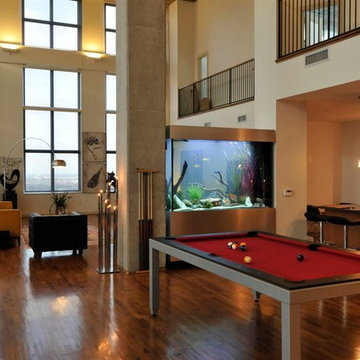
Custom stainless cabinet viewable from two sides. 72"L x 24"W x 48"H
The Fish Gallery
Design ideas for a large modern open concept family room in Houston with beige walls, dark hardwood floors, no fireplace, no tv, brown floor and a game room.
Design ideas for a large modern open concept family room in Houston with beige walls, dark hardwood floors, no fireplace, no tv, brown floor and a game room.
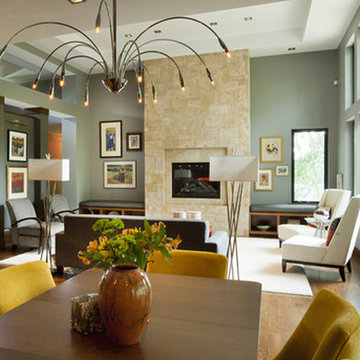
The sleek chandelier is an exciting focal point in this space while the open concept keeps the space informal and great for entertaining guests.
Photography by John Richards
---
Project by Wiles Design Group. Their Cedar Rapids-based design studio serves the entire Midwest, including Iowa City, Dubuque, Davenport, and Waterloo, as well as North Missouri and St. Louis.
For more about Wiles Design Group, see here: https://wilesdesigngroup.com/
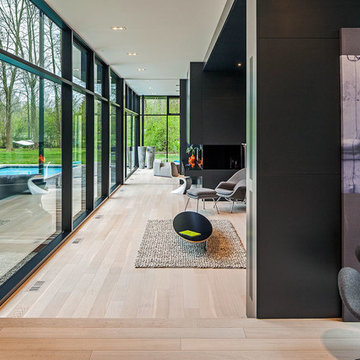
Peter Sellar, www.homedesign.com
44 Belvedere Residence. Windows, doors and curtain walls by Bigfoot Door. Designed by Guido Costantino.
Modern open concept living room in Toronto.
Modern open concept living room in Toronto.
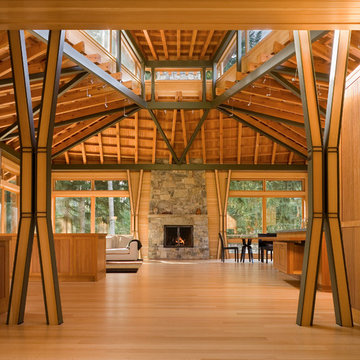
The Redmond Residence is located on a wooded hillside property about 20 miles east of Seattle. The 3.5-acre site has a quiet beauty, with large stands of fir and cedar. The house is a delicate structure of wood, steel, and glass perched on a stone plinth of Montana ledgestone. The stone plinth varies in height from 2-ft. on the uphill side to 15-ft. on the downhill side. The major elements of the house are a living pavilion and a long bedroom wing, separated by a glass entry space. The living pavilion is a dramatic space framed in steel with a “wood quilt” roof structure. A series of large north-facing clerestory windows create a soaring, 20-ft. high space, filled with natural light.
The interior of the house is highly crafted with many custom-designed fabrications, including complex, laser-cut steel railings, hand-blown glass lighting, bronze sink stand, miniature cherry shingle walls, textured mahogany/glass front door, and a number of custom-designed furniture pieces such as the cherry bed in the master bedroom. The dining area features an 8-ft. long custom bentwood mahogany table with a blackened steel base.
The house has many sustainable design features, such as the use of extensive clerestory windows to achieve natural lighting and cross ventilation, low VOC paints, linoleum flooring, 2x8 framing to achieve 42% higher insulation than conventional walls, cellulose insulation in lieu of fiberglass batts, radiant heating throughout the house, and natural stone exterior cladding.
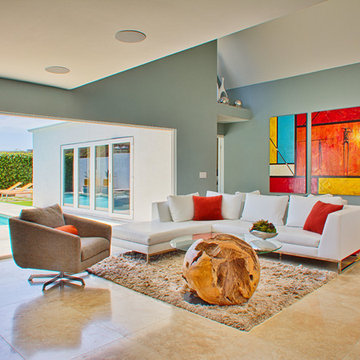
The client wanted clean lines, and minimal decor. Using furniture carefully scaled for the space, a textural area rug to anchor the seating area, and a punch of color makes this room shine.
Professional Photos by:
Renere Studios
www.RenereStudios,com
714.481.0467
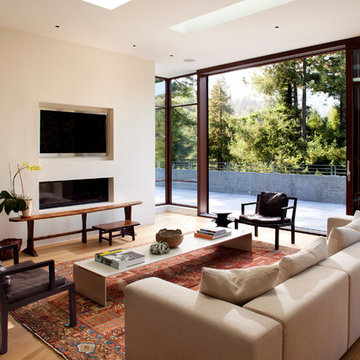
Second floor—the main living level--which connects to the outside with views in many directions. This double-height space, the spatial core of the house, has a large bay of windows focused on a grove of redwood trees just 10 feet away. Photographer: Paul Dyer
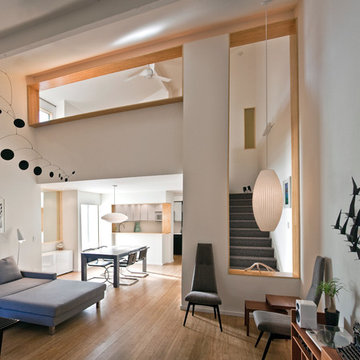
Interior renovation of a townhome in San Diego designed by Audrey McEwen and Jon Gaiser. Bamboo flooring, and Bamboo framed openings at loft and stair constructed, installed and finished by Neal McEwen.
Photos by Jon Gaiser and Audrey McEwen
Modern Open Concept Living Design Ideas
5




