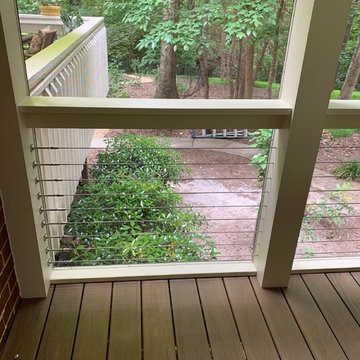Refine by:
Budget
Sort by:Popular Today
81 - 100 of 3,590 photos
Item 1 of 3
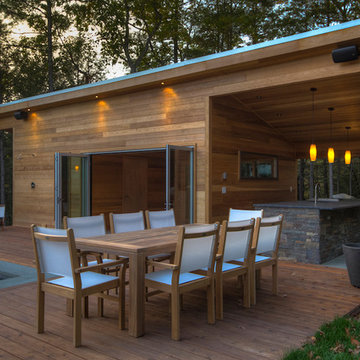
Dusk falls over the outdoor kitchen and outdoor dining area of the cedar-clad pool house, bathed in the glow of plentiful landscape lighting. Ample night lighting means the party can extend well into the evening!
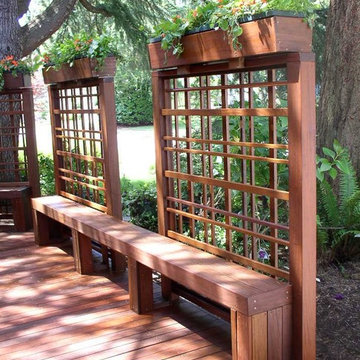
Inviting custom deck, bench, and screen off of the indoor living space of this Kirkland home.
Photo of a small modern side yard shaded garden in Seattle.
Photo of a small modern side yard shaded garden in Seattle.
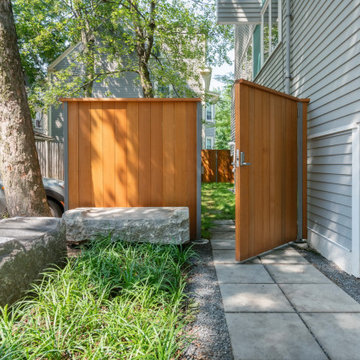
A new cedar fence encloses the urban yard. Reclaimed granite blocks make a sitting area near the street while bluestone pavers lead to the yard.
Photo of a small modern side yard patio in Boston with natural stone pavers.
Photo of a small modern side yard patio in Boston with natural stone pavers.
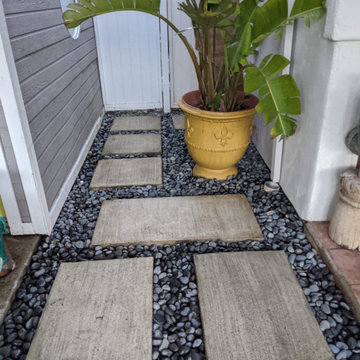
Inspiration for a mid-sized modern side yard xeriscape in Los Angeles with with path, concrete pavers and a vinyl fence.
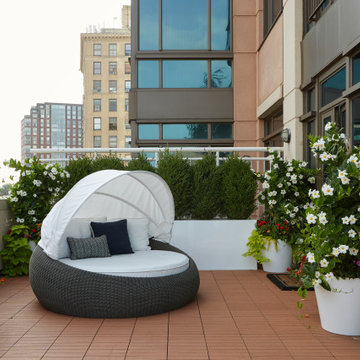
This is an example of a large modern side yard patio in New York with a container garden, decking and no cover.
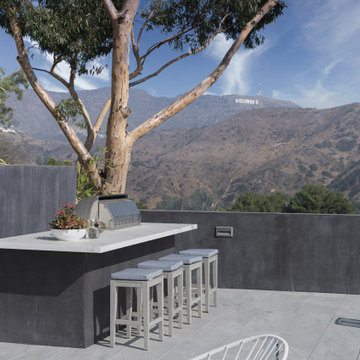
Los Tilos Hollywood Hills luxury home backyard outdoor kitchen & dining with views of the Hollywood sign. Photo by William MacCollum.
Expansive modern side yard patio in Los Angeles with an outdoor kitchen, tile and no cover.
Expansive modern side yard patio in Los Angeles with an outdoor kitchen, tile and no cover.
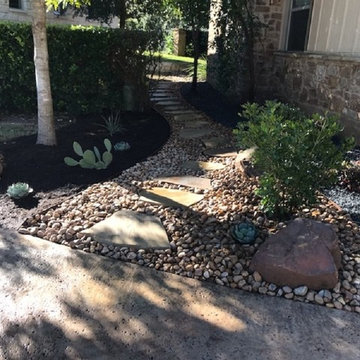
YardDoc designed and created multiple rock landscapes for customers in Austin, TX. These drought resistant landscapes liven up your yard with unique designs and individual beauty. While we craft every landscape to the yard and customer, we present examples here to inspire you.
In another, stream inspired, design we worked in mulch around the tree to one side. Then placed two types of river rock to form our artificial streambed and bank on the other side. We placed large stones next to the concrete path to add a touch of color and symmetry. We worked with the existing garden, only adding a few drought-resistant plants. Finally, we placed larger, flat river stones as a pathway through the garden and hedge.
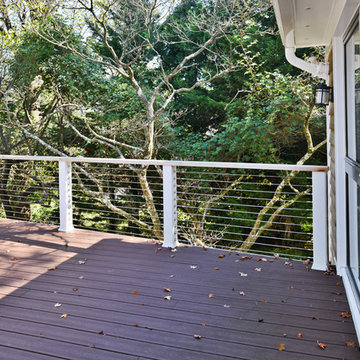
For this couple, planning to move back to their rambler home in Arlington after living overseas for few years, they were ready to get rid of clutter, clean up their grown-up kids’ boxes, and transform their home into their dream home for their golden years.
The old home included a box-like 8 feet x 10 feet kitchen, no family room, three small bedrooms and two back to back small bathrooms. The laundry room was located in a small dark space of the unfinished basement.
This home is located in a cul-de-sac, on an uphill lot, of a very secluded neighborhood with lots of new homes just being built around them.
The couple consulted an architectural firm in past but never were satisfied with the final plans. They approached Michael Nash Custom Kitchens hoping for fresh ideas.
The backyard and side yard are wooded and the existing structure was too close to building restriction lines. We developed design plans and applied for special permits to achieve our client’s goals.
The remodel includes a family room, sunroom, breakfast area, home office, large master bedroom suite, large walk-in closet, main level laundry room, lots of windows, front porch, back deck, and most important than all an elevator from lower to upper level given them and their close relative a necessary easier access.
The new plan added extra dimensions to this rambler on all four sides. Starting from the front, we excavated to allow a first level entrance, storage, and elevator room. Building just above it, is a 12 feet x 30 feet covered porch with a leading brick staircase. A contemporary cedar rail with horizontal stainless steel cable rail system on both the front porch and the back deck sets off this project from any others in area. A new foyer with double frosted stainless-steel door was added which contains the elevator.
The garage door was widened and a solid cedar door was installed to compliment the cedar siding.
The left side of this rambler was excavated to allow a storage off the garage and extension of one of the old bedrooms to be converted to a large master bedroom suite, master bathroom suite and walk-in closet.
We installed matching brick for a seam-less exterior look.
The entire house was furnished with new Italian imported highly custom stainless-steel windows and doors. We removed several brick and block structure walls to put doors and floor to ceiling windows.
A full walk in shower with barn style frameless glass doors, double vanities covered with selective stone, floor to ceiling porcelain tile make the master bathroom highly accessible.
The other two bedrooms were reconfigured with new closets, wider doorways, new wood floors and wider windows. Just outside of the bedroom, a new laundry room closet was a major upgrade.
A second HVAC system was added in the attic for all new areas.
The back side of the master bedroom was covered with floor to ceiling windows and a door to step into a new deck covered in trex and cable railing. This addition provides a view to wooded area of the home.
By excavating and leveling the backyard, we constructed a two story 15’x 40’ addition that provided the tall ceiling for the family room just adjacent to new deck, a breakfast area a few steps away from the remodeled kitchen. Upscale stainless-steel appliances, floor to ceiling white custom cabinetry and quartz counter top, and fun lighting improved this back section of the house with its increased lighting and available work space. Just below this addition, there is extra space for exercise and storage room. This room has a pair of sliding doors allowing more light inside.
The right elevation has a trapezoid shape addition with floor to ceiling windows and space used as a sunroom/in-home office. Wide plank wood floors were installed throughout the main level for continuity.
The hall bathroom was gutted and expanded to allow a new soaking tub and large vanity. The basement half bathroom was converted to a full bathroom, new flooring and lighting in the entire basement changed the purpose of the basement for entertainment and spending time with grandkids.
Off white and soft tone were used inside and out as the color schemes to make this rambler spacious and illuminated.
Final grade and landscaping, by adding a few trees, trimming the old cherry and walnut trees in backyard, saddling the yard, and a new concrete driveway and walkway made this home a unique and charming gem in the neighborhood.
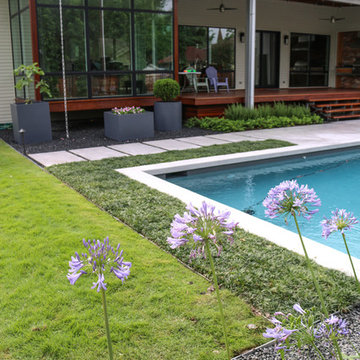
This modern landscape design in the Houston Heights 77009 side yard consists of a rectangular pool with concrete decking and coping. The plantings offer a wide variety of colorful shades of green in multiple layers.
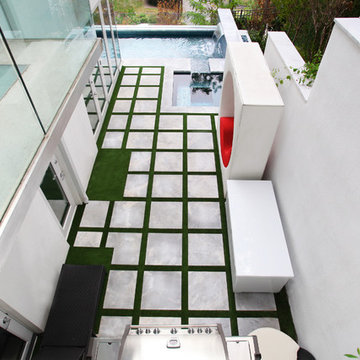
Award winning pool designer Brian T. Stratton | The Pool Artist designed this beautiful custom concrete / gunite swimming pool. Luxury pool designer nj, international pool design, new jersey swimming pool designer, pool artist, swimming pool engineer, swimming pool architect nj, water designer, eleuthera Bahamas pool designer, infinity edge pool design, custom spa design, California pool designer, Mississippi pool designer, south Carolina pool designer, new York pool designer, Pennsylvania pool designer
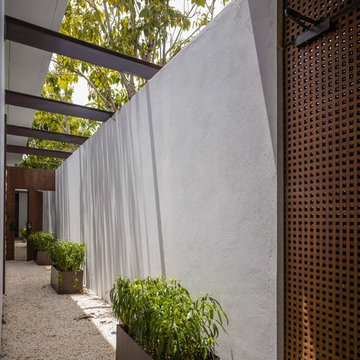
Photo of a modern side yard shaded garden for summer in Other with a garden path and gravel.
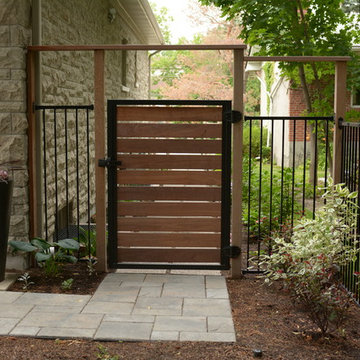
M.E Contracting
This is an example of a large modern side yard partial sun formal garden in Toronto with concrete pavers.
This is an example of a large modern side yard partial sun formal garden in Toronto with concrete pavers.
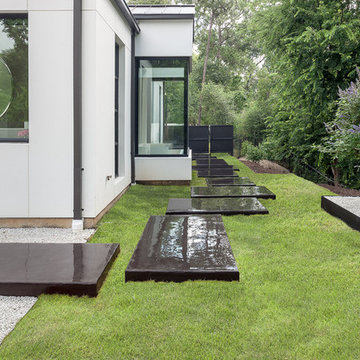
The problem this Memorial-Houston homeowner faced was that her sumptuous contemporary home, an austere series of interconnected cubes of various sizes constructed from white stucco, black steel and glass, did not have the proper landscaping frame. It was out of scale. Imagine Robert Motherwell's "Black on White" painting without the Museum of Fine Arts-Houston's generous expanse of white walls surrounding it. It would still be magnificent but somehow...off.
Intuitively, the homeowner realized this issue and started interviewing landscape designers. After talking to about 15 different designers, she finally went with one, only to be disappointed with the results. From the across-the-street neighbor, she was then introduced to Exterior Worlds and she hired us to correct the newly-created problems and more fully realize her hopes for the grounds. "It's not unusual for us to come in and deal with a mess. Sometimes a homeowner gets overwhelmed with managing everything. Other times it is like this project where the design misses the mark. Regardless, it is really important to listen for what a prospect or client means and not just what they say," says Jeff Halper, owner of Exterior Worlds.
Since the sheer size of the house is so dominating, Exterior Worlds' overall job was to bring the garden up to scale to match the house. Likewise, it was important to stretch the house into the landscape, thereby softening some of its severity. The concept we devised entailed creating an interplay between the landscape and the house by astute placement of the black-and-white colors of the house into the yard using different materials and textures. Strategic plantings of greenery increased the interest, density, height and function of the design.
First we installed a pathway of crushed white marble around the perimeter of the house, the white of the path in homage to the house’s white facade. At various intervals, 3/8-inch steel-plated metal strips, painted black to echo the bones of the house, were embedded and crisscrossed in the pathway to turn it into a loose maze.
Along this metal bunting, we planted succulents whose other-worldly shapes and mild coloration juxtaposed nicely against the hard-edged steel. These plantings included Gulf Coast muhly, a native grass that produces a pink-purple plume when it blooms in the fall. A side benefit to the use of these plants is that they are low maintenance and hardy in Houston’s summertime heat.
Next we brought in trees for scale. Without them, the impressive architecture becomes imposing. We placed them along the front at either corner of the house. For the left side, we found a multi-trunk live oak in a field, transported it to the property and placed it in a custom-made square of the crushed marble at a slight distance from the house. On the right side where the house makes a 90-degree alcove, we planted a mature mesquite tree.
To finish off the front entry, we fashioned the black steel into large squares and planted grass to create islands of green, or giant lawn stepping pads. We echoed this look in the back off the master suite by turning concrete pads of black-stained concrete into stepping pads.
We kept the foundational plantings of Japanese yews which add green, earthy mass, something the stark architecture needs for further balance. We contoured Japanese boxwoods into small spheres to enhance the play between shapes and textures.
In the large, white planters at the front entrance, we repeated the plantings of succulents and Gulf Coast muhly to reinforce symmetry. Then we built an additional planter in the back out of the black metal, filled it with the crushed white marble and planted a Texas vitex, another hardy choice that adds a touch of color with its purple blooms.
To finish off the landscaping, we needed to address the ravine behind the house. We built a retaining wall to contain erosion. Aesthetically, we crafted it so that the wall has a sharp upper edge, a modern motif right where the landscape meets the land.
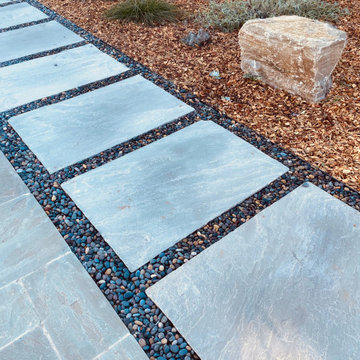
Design ideas for a mid-sized modern side yard partial sun xeriscape in San Francisco with natural stone pavers, a wood fence and with path.
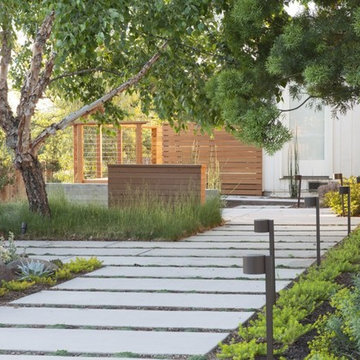
Mariko Reed
Photo of a large modern side yard partial sun garden in San Francisco with a garden path and concrete pavers.
Photo of a large modern side yard partial sun garden in San Francisco with a garden path and concrete pavers.
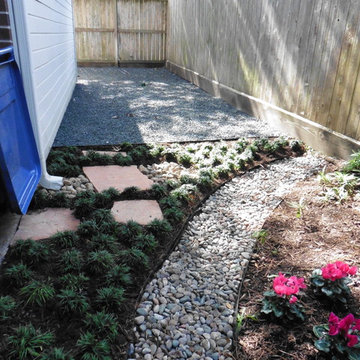
Frank Mahy
Small modern side yard partial sun garden in Houston.
Small modern side yard partial sun garden in Houston.
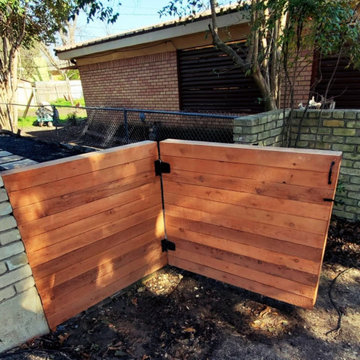
Installed horizontal fence. Added gravel and a stone pathway giving the space a modern yet functional feel. This part of the yard is also a low maintenance area.
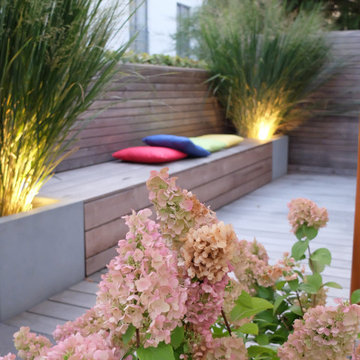
Design ideas for a small modern side yard partial sun formal garden for summer in Cologne with with privacy feature, decking and a wood fence.
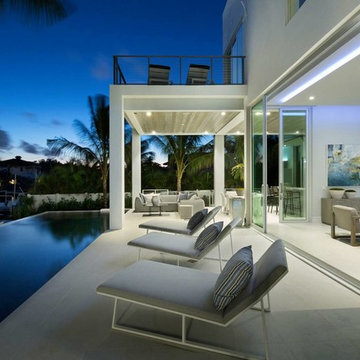
Outdoor Seating
This is an example of a mid-sized modern side yard patio in Miami with stamped concrete and no cover.
This is an example of a mid-sized modern side yard patio in Miami with stamped concrete and no cover.
Modern Outdoor Side Yard Design Ideas
5






