Modern Powder Room Design Ideas with a Pedestal Sink
Refine by:
Budget
Sort by:Popular Today
1 - 20 of 340 photos
Item 1 of 3
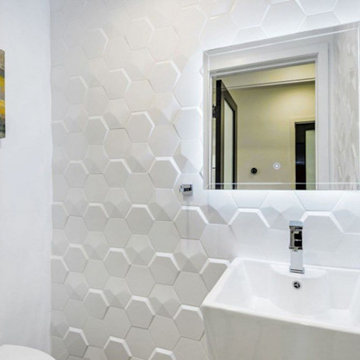
New development, stunning panoramic and unobstructed views of the city and mountains. True craftsmanship and design are shown off by the massive windows throughout this open layout home featuring 5 spacious bedrooms, 4.5 bathrooms, and 4,080 square feet of luxurious living space. Upon entrance, bold double doors open you to the formal dining room, gourmet chef’s kitchen, atmospheric family room, and great room. Gourmet Kitchen features top of the line stainless steel appliances, custom shaker cabinetry, quartz countertops, and oversized center island with bar seating. Glass sliding doors unveil breathtaking views day and night. Stunning rear yard with pool, spa and a Captain's deck with 360 degrees of city lights. Master suite features large glass doors with access to a private deck overlooking those stunning views. Master bath with walk-in shower, soaking tub, and custom LED lighting. Additionally, this home features a separate suite w/full bathroom living room and 1 bedroom.
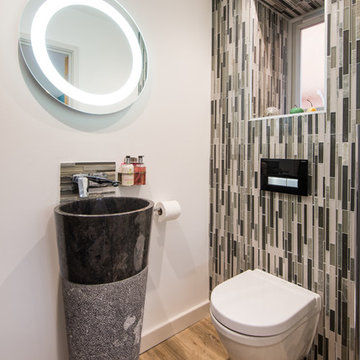
Inspiration for a small modern powder room in West Midlands with a wall-mount toilet, multi-coloured tile, matchstick tile, beige walls, medium hardwood floors, a pedestal sink and brown floor.
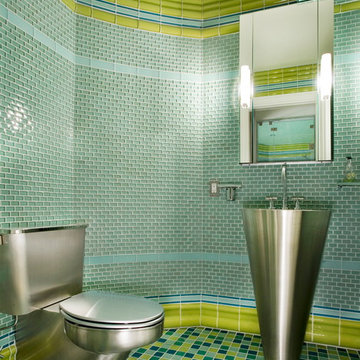
This is an example of a small modern powder room in Boston with stainless steel benchtops, green tile, blue tile, glass tile, a pedestal sink and green walls.

What was once a basic powder room is now fresh, sophisticated and ready for your guests. A powder room can become a stunning focal point by installing a mosaic stone floor and grasscloth wallpaper in vinyl. By replacing dated fixtures with something more high-end in a brushed warm metal finish, unexpected painted dark blue trim adds drama, visual interest, contrast and brings a decorative touch to your powder room.
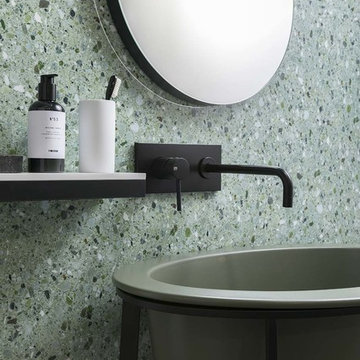
Rivestimento parete bagno con gres porcellanato effetto battuto veneziano, graniglia color verde. Collezione Artwork di Casa dolce casa - Casamood.
Inspiration for a small modern powder room with green cabinets, green tile, porcelain tile, porcelain floors and a pedestal sink.
Inspiration for a small modern powder room with green cabinets, green tile, porcelain tile, porcelain floors and a pedestal sink.
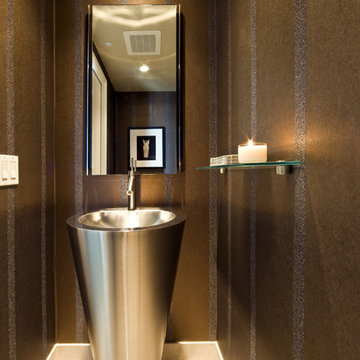
Powder Room
Photo by Peter Malinowski
Modern powder room in Las Vegas with a pedestal sink.
Modern powder room in Las Vegas with a pedestal sink.
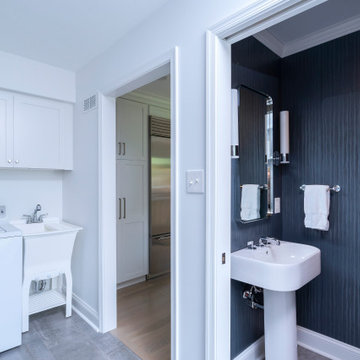
Renovations made this house bright, open, and modern. In addition to installing white oak flooring, we opened up and brightened the living space by removing a wall between the kitchen and family room and added large windows to the kitchen. In the family room, we custom made the built-ins with a clean design and ample storage. In the family room, we custom-made the built-ins. We also custom made the laundry room cubbies, using shiplap that we painted light blue.
Rudloff Custom Builders has won Best of Houzz for Customer Service in 2014, 2015 2016, 2017 and 2019. We also were voted Best of Design in 2016, 2017, 2018, 2019 which only 2% of professionals receive. Rudloff Custom Builders has been featured on Houzz in their Kitchen of the Week, What to Know About Using Reclaimed Wood in the Kitchen as well as included in their Bathroom WorkBook article. We are a full service, certified remodeling company that covers all of the Philadelphia suburban area. This business, like most others, developed from a friendship of young entrepreneurs who wanted to make a difference in their clients’ lives, one household at a time. This relationship between partners is much more than a friendship. Edward and Stephen Rudloff are brothers who have renovated and built custom homes together paying close attention to detail. They are carpenters by trade and understand concept and execution. Rudloff Custom Builders will provide services for you with the highest level of professionalism, quality, detail, punctuality and craftsmanship, every step of the way along our journey together.
Specializing in residential construction allows us to connect with our clients early in the design phase to ensure that every detail is captured as you imagined. One stop shopping is essentially what you will receive with Rudloff Custom Builders from design of your project to the construction of your dreams, executed by on-site project managers and skilled craftsmen. Our concept: envision our client’s ideas and make them a reality. Our mission: CREATING LIFETIME RELATIONSHIPS BUILT ON TRUST AND INTEGRITY.
Photo Credit: Linda McManus Images
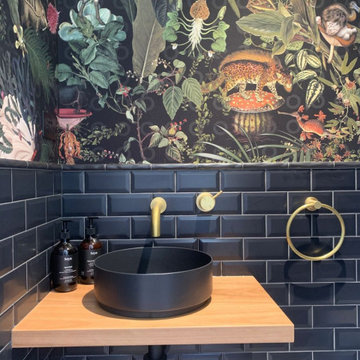
Mooiwallcoverings wallpaper is not just a little bit awesome
This is an example of a small modern powder room in Sunshine Coast with black tile, wood benchtops, a floating vanity, wallpaper, light wood cabinets, a wall-mount toilet, subway tile, ceramic floors, a pedestal sink and grey floor.
This is an example of a small modern powder room in Sunshine Coast with black tile, wood benchtops, a floating vanity, wallpaper, light wood cabinets, a wall-mount toilet, subway tile, ceramic floors, a pedestal sink and grey floor.

Photo of a large modern powder room in Miami with recessed-panel cabinets, white cabinets, a one-piece toilet, black and white tile, porcelain tile, grey walls, mosaic tile floors, a pedestal sink, black floor, grey benchtops and a freestanding vanity.
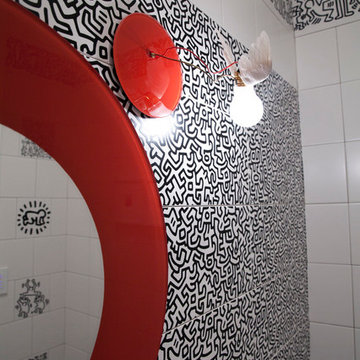
The boldness of the tiles black and white pattern with its overall whimsical pattern made the selection a perfect fit for a playful and innovative room.
.
I liked the way the different shapes blend into each other, hardly indistinguishable from one another, yet decipherable. His shapes are visual mazes, archetypal ideograms of a sort. At a distance, they form a pattern; up close, they form a story. Many of the themes are about people and their connections to each other. Some are visually explicit; others are more reflective and discreet. Most are just fun and whimsical, appealing to children and to the uninhibited in us. They are also primitive in their bold lines and graphic imagery. Many shapes are of monsters and scary beings, relaying the innate fears of childhood and the exterior landscape of the reality of city life. In effect, they are graffiti like patterns, yet indelibly marked in our subconscious. In addition, the basic black, white, and red colors so essential to Haring’s work express the boldness and basic instincts of color and form.
In addition, my passion for both design and art found their aesthetic confluence in the expression of this whimsical statement of idea and function.
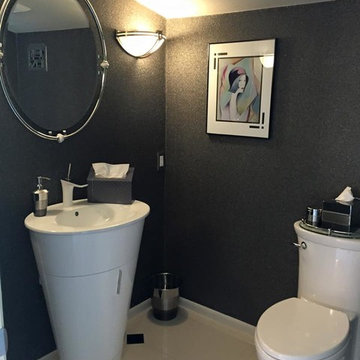
Photo of a mid-sized modern powder room in Tampa with flat-panel cabinets, white cabinets, a two-piece toilet, black walls, porcelain floors, a pedestal sink, solid surface benchtops and beige floor.
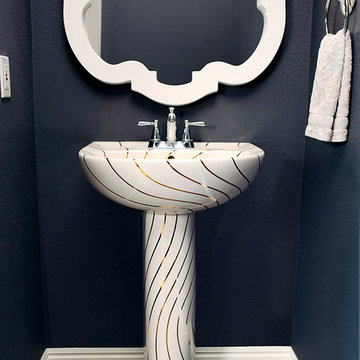
Straignt on view of the Gold Swirling Lines design painted on a contemporary American Standard pedestal lavatory in a navy blue powder room with white accessories and matching towel holder. by decoratedbathroom.com
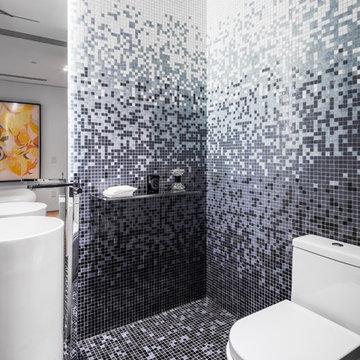
Photo of a mid-sized modern powder room in Miami with a one-piece toilet, multi-coloured tile, glass tile, multi-coloured walls and a pedestal sink.
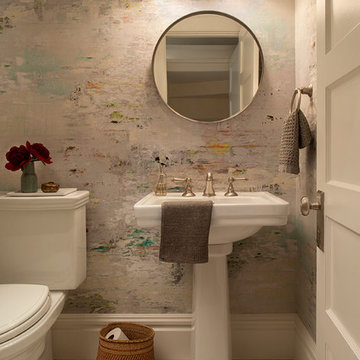
For this San Francisco family of five, RBD was hired to make the space unique and functional for three toddlers under the age of four, but to also maintain a sophisticated look. Wallpaper covers the Dining Room, Powder Room, Master Bathroom, and the inside of the Entry Closet for a fun treat each time it gets opened! With furnishings, lighting, window treatments, plants and accessories RBD transformed the home from mostly grays and whites to a space with personality and warmth.
With the partnership of Ted Boerner RBD helped design a custom television cabinet to conceal the TV and AV equipment in the living room. Across the way sits a kid-friendly blueberry leather sofa perfect for movie nights. Finally, a custom piece of art by Donna Walker was commissioned to tie the room together. In the dining room RBD worked around the client's existing teak table and paired it with Viennese Modernist Chairs in the manner of Oswald Haerdtl. Lastly a Jonathan Browning chandelier is paired with a Pinch sideboard and Anewall Wallpaper for casual sophistication.
Photography by: Sharon Risedorph
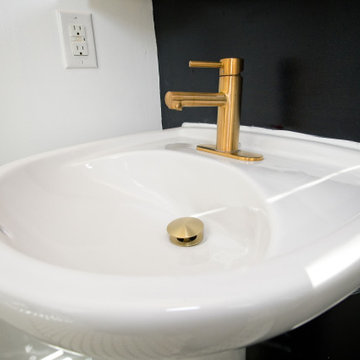
Powder room with upgraded toilet and matching black/white hextile flooring throughout the two other bathrooms and kitchen.
Mid-sized modern powder room in Toronto with a one-piece toilet, black walls, ceramic floors, a pedestal sink, black floor and a floating vanity.
Mid-sized modern powder room in Toronto with a one-piece toilet, black walls, ceramic floors, a pedestal sink, black floor and a floating vanity.

Inspiration for a small modern powder room in Los Angeles with furniture-like cabinets, white cabinets, a one-piece toilet, white tile, porcelain tile, white walls, porcelain floors, a pedestal sink, engineered quartz benchtops, black floor, white benchtops, a freestanding vanity, coffered and panelled walls.
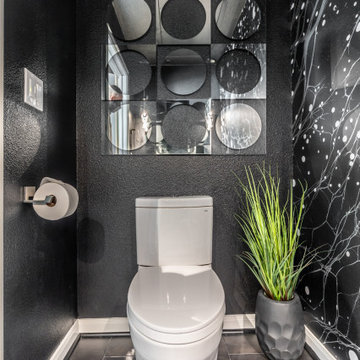
We went out of our galaxy with our sleek custom mural that covers the wall opposite the door. We added beautiful glass pendant lighting with crystal clusters at either side of an elegantly bold and glossy white tapered pedestal sink. Funky geometric mirrors that were original to the space were hung on adjacent walls and made our galaxy go on and on.
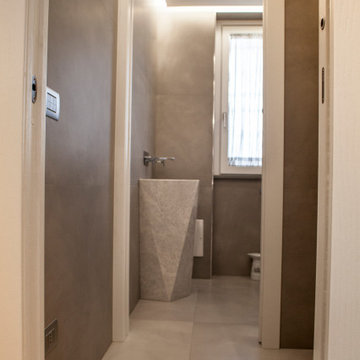
Vista dell'ingresso del bagno di servizio della zona giorno, caratterizzato da un lavabo in marmo scultoreo, disegnato per il cliente, (pezzo unico).
Inspiration for a small modern powder room in Other with white cabinets, a two-piece toilet, gray tile, cement tile, grey walls, porcelain floors, a pedestal sink, marble benchtops, grey floor and white benchtops.
Inspiration for a small modern powder room in Other with white cabinets, a two-piece toilet, gray tile, cement tile, grey walls, porcelain floors, a pedestal sink, marble benchtops, grey floor and white benchtops.
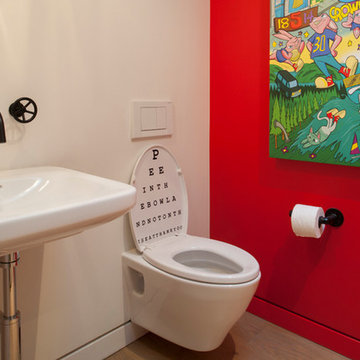
Photos Courtesy of Sharon Risedorph
This is an example of a modern powder room in San Francisco with a pedestal sink, a wall-mount toilet and light hardwood floors.
This is an example of a modern powder room in San Francisco with a pedestal sink, a wall-mount toilet and light hardwood floors.
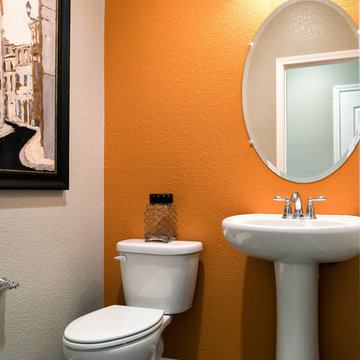
Wildhawk Landing - Plan 1 Powder Room
Sacramento, CA
Mid-sized modern powder room in Milwaukee with a one-piece toilet, gray tile, ceramic tile, orange walls and a pedestal sink.
Mid-sized modern powder room in Milwaukee with a one-piece toilet, gray tile, ceramic tile, orange walls and a pedestal sink.
Modern Powder Room Design Ideas with a Pedestal Sink
1