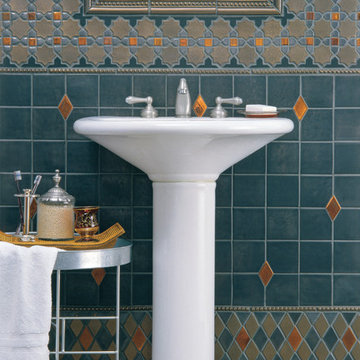Traditional Powder Room Design Ideas with a Pedestal Sink
Refine by:
Budget
Sort by:Popular Today
1 - 20 of 1,006 photos
Item 1 of 3
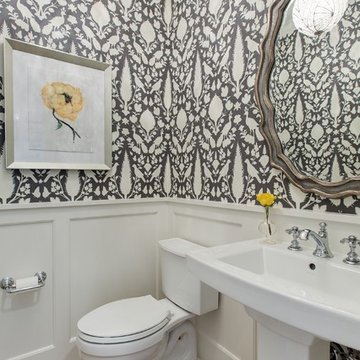
spacecrafting
Traditional powder room in Minneapolis with a pedestal sink, a two-piece toilet, multi-coloured walls and light hardwood floors.
Traditional powder room in Minneapolis with a pedestal sink, a two-piece toilet, multi-coloured walls and light hardwood floors.
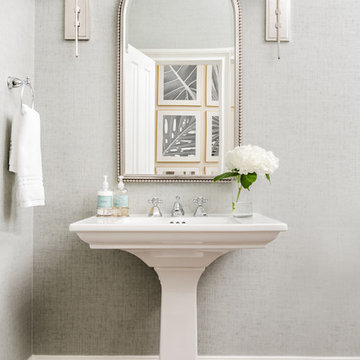
tiffany ringwald
Inspiration for a traditional powder room in Charlotte with grey walls, dark hardwood floors, a pedestal sink and brown floor.
Inspiration for a traditional powder room in Charlotte with grey walls, dark hardwood floors, a pedestal sink and brown floor.
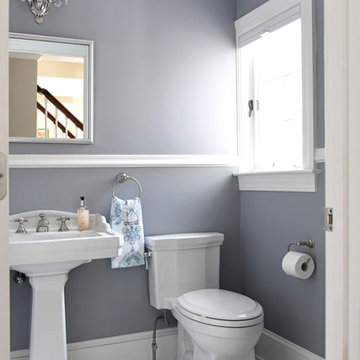
Daniel Gagnon Photography
This is an example of a mid-sized traditional powder room in Providence with a one-piece toilet, gray tile, blue walls, ceramic floors, multi-coloured floor and a pedestal sink.
This is an example of a mid-sized traditional powder room in Providence with a one-piece toilet, gray tile, blue walls, ceramic floors, multi-coloured floor and a pedestal sink.
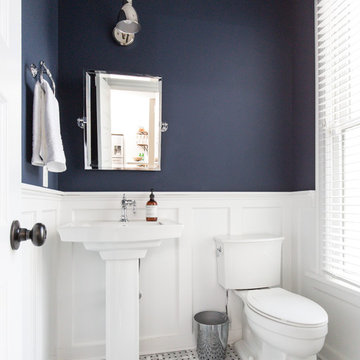
QPH Photos
Inspiration for a mid-sized traditional powder room in Richmond with a two-piece toilet, blue walls, marble floors and a pedestal sink.
Inspiration for a mid-sized traditional powder room in Richmond with a two-piece toilet, blue walls, marble floors and a pedestal sink.
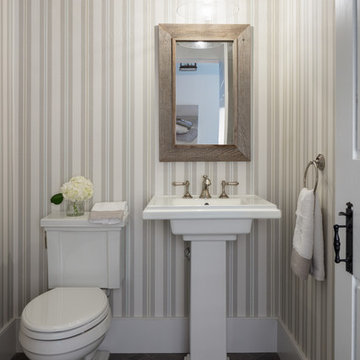
Design ideas for a small traditional powder room in Boston with a two-piece toilet, multi-coloured walls, porcelain floors, a pedestal sink and grey floor.
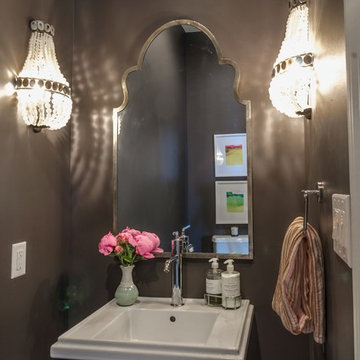
Photo of a mid-sized traditional powder room in Miami with brown tile, brown walls and a pedestal sink.
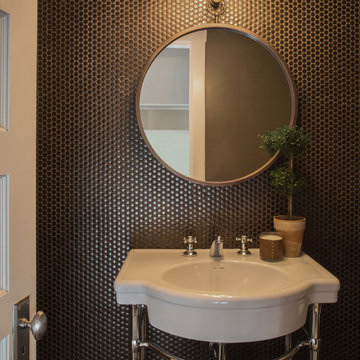
Photography by: Jill Buckner Photography
Design ideas for a small traditional powder room in Chicago with brown tile, metal tile, brown walls, dark hardwood floors, a pedestal sink and brown floor.
Design ideas for a small traditional powder room in Chicago with brown tile, metal tile, brown walls, dark hardwood floors, a pedestal sink and brown floor.
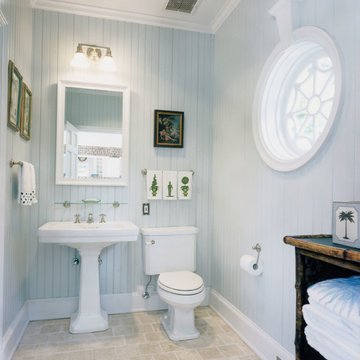
Charles Hilton Architects
This is an example of a traditional powder room in New York with a pedestal sink, blue walls and travertine floors.
This is an example of a traditional powder room in New York with a pedestal sink, blue walls and travertine floors.
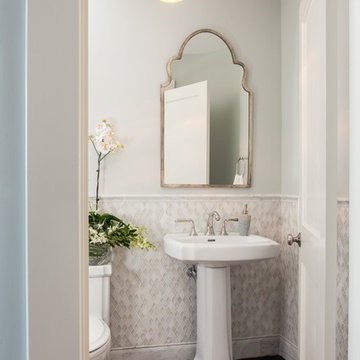
Upper Wall: Benjamin Moore Gray Cashmere Paint.
Lower wall: Crushed glass with stone rhomboid mosaic from the Aura Harlequin Collection in silver cloud color, that comes in 12" x 12" sheets, finished with 2" x 12" honed marble chair rail with ogee edge.
TOTO Pedestal sink & Water closet from the Guinevere Collection.
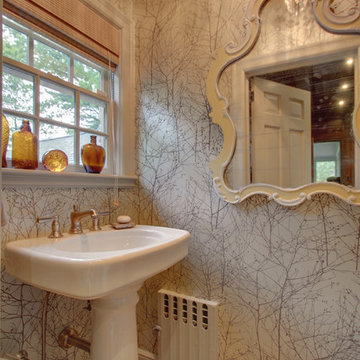
Inspiration for a small traditional powder room in New York with a pedestal sink.
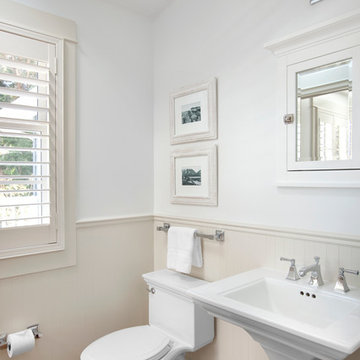
Master Powder Room
Ema Peter Photography
www.emapeter.com
Inspiration for a traditional powder room in Vancouver with a pedestal sink.
Inspiration for a traditional powder room in Vancouver with a pedestal sink.
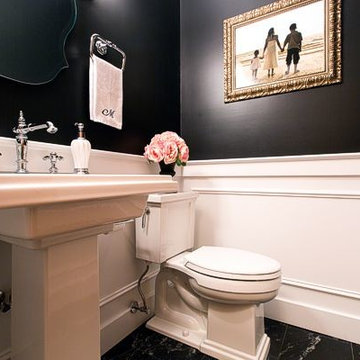
Custom mouldings, black granite tile flooring and Kohler fixtures give this traditional powder room a contemporary look. Design - ASLAN Design and Renovation, Photo by Mark Gutierrez

Small traditional powder room in Other with a two-piece toilet, blue walls, medium hardwood floors, a pedestal sink, brown floor and wallpaper.
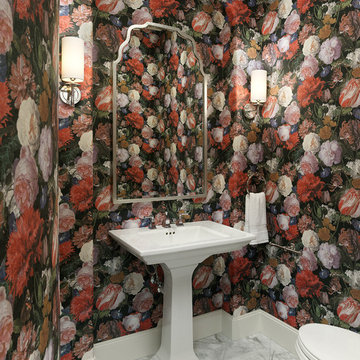
We transformed a Georgian brick two-story built in 1998 into an elegant, yet comfortable home for an active family that includes children and dogs. Although this Dallas home’s traditional bones were intact, the interior dark stained molding, paint, and distressed cabinetry, along with dated bathrooms and kitchen were in desperate need of an overhaul. We honored the client’s European background by using time-tested marble mosaics, slabs and countertops, and vintage style plumbing fixtures throughout the kitchen and bathrooms. We balanced these traditional elements with metallic and unique patterned wallpapers, transitional light fixtures and clean-lined furniture frames to give the home excitement while maintaining a graceful and inviting presence. We used nickel lighting and plumbing finishes throughout the home to give regal punctuation to each room. The intentional, detailed styling in this home is evident in that each room boasts its own character while remaining cohesive overall.
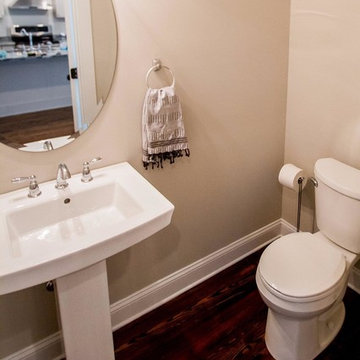
Photo of a mid-sized traditional powder room in Other with open cabinets, a two-piece toilet, beige walls, dark hardwood floors, a pedestal sink and brown floor.
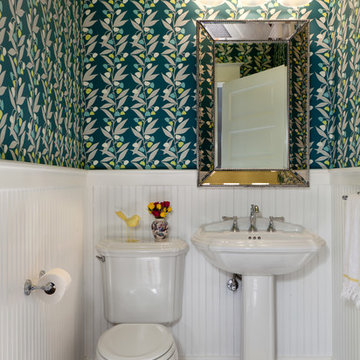
Design ideas for a traditional powder room in Denver with a two-piece toilet, multi-coloured walls, mosaic tile floors, a pedestal sink and multi-coloured floor.
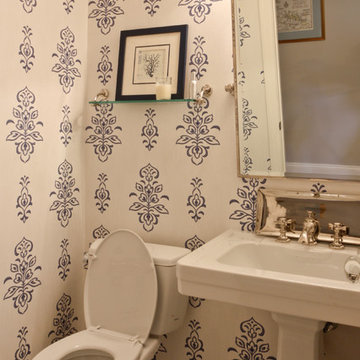
The first floor powder room continues the home's nautical color scheme of navy and white. Thibaut's St. Barth's wallpaper is a standout against the traditional pedestal sink, Restoration Hardware fixtures, and classic Carrara Marble hexagon tiled floor.
Photo by Mike Mroz of Michael Robert Construction

Inspiration for a traditional powder room in Seattle with blue walls, mosaic tile floors, a pedestal sink, wallpaper and multi-coloured floor.

Photo of a small traditional powder room in London with a one-piece toilet, multi-coloured walls, ceramic floors, a pedestal sink, multi-coloured floor and wallpaper.
Traditional Powder Room Design Ideas with a Pedestal Sink
1
