Transitional Powder Room Design Ideas with a Pedestal Sink
Refine by:
Budget
Sort by:Popular Today
1 - 20 of 1,046 photos
Item 1 of 3
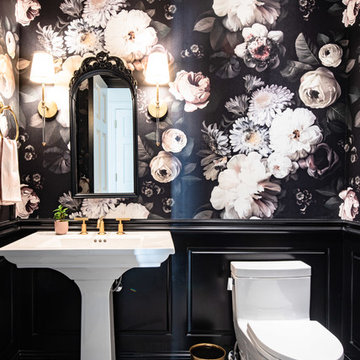
The wallpaper is a dark floral by Ellie Cashman Design.
The floor tiles are Calacatta honed 2x2 hexs.
The lights are Camille Sconces in hand rubbed brass by visual comfort.
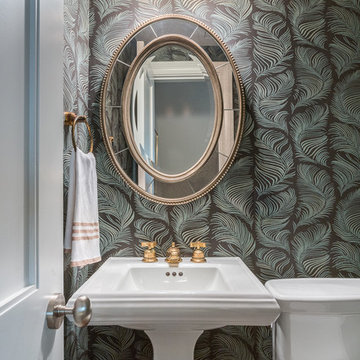
Crown Heights Limestone powder room
Photographer: Brett Beyer
Wallpaper: Stark "Grace"
Faucet and towel ring: Watermark Transitional in unlacquered brass
Pedestal sink & Toilet: Kohler Memoirs
Light: vintage from Brass Light Gallery, Milwaukee
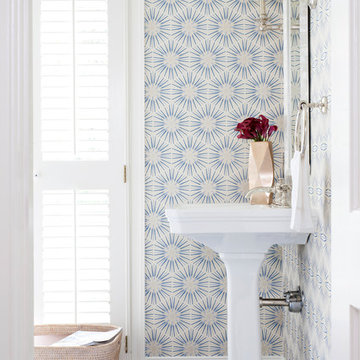
Stacy Zarin Goldberg
Transitional powder room in DC Metro with a pedestal sink, ceramic floors and multi-coloured walls.
Transitional powder room in DC Metro with a pedestal sink, ceramic floors and multi-coloured walls.
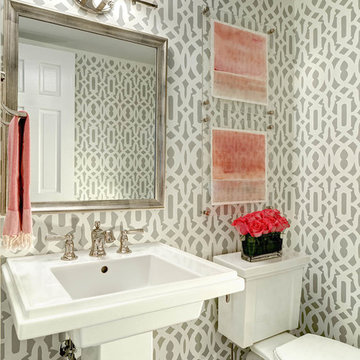
Dustin Peck Photography
This is an example of a transitional powder room in Charlotte with a pedestal sink and a two-piece toilet.
This is an example of a transitional powder room in Charlotte with a pedestal sink and a two-piece toilet.

Guest shower room and cloakroom, with seating bench, wardrobe and storage baskets leading onto a guest shower room.
Matchstick wall tiles and black and white encaustic floor tiles, brushed nickel brassware throughout
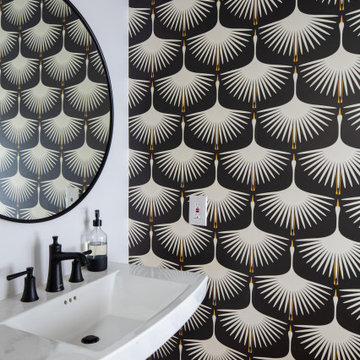
Remodeled powder room with a dramatic wallpaper.
This is an example of a transitional powder room in Other with medium hardwood floors, a pedestal sink, brown floor and wallpaper.
This is an example of a transitional powder room in Other with medium hardwood floors, a pedestal sink, brown floor and wallpaper.
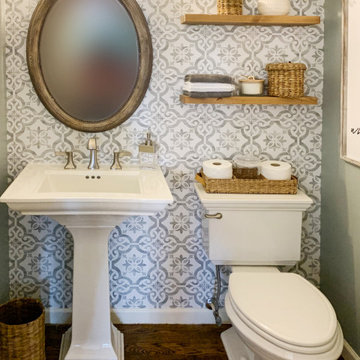
From Traditional to Transitional - This homeowner was updating her first floor entry, powder room, and sitting room. The goal was to create a décor design from scratch that included new furniture, paint colors, fixtures, and décor. The updates created the wow factor she was looking for when friends and family visit!
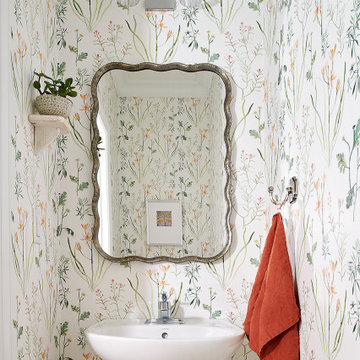
Inspiration for a small transitional powder room in Philadelphia with a pedestal sink and wallpaper.
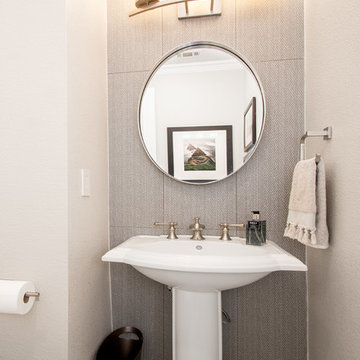
This house was built in 1994 and our clients have been there since day one. They wanted a complete refresh in their kitchen and living areas and a few other changes here and there; now that the kids were all off to college! They wanted to replace some things, redesign some things and just repaint others. They didn’t like the heavy textured walls, so those were sanded down, re-textured and painted throughout all of the remodeled areas.
The kitchen change was the most dramatic by painting the original cabinets a beautiful bluish-gray color; which is Benjamin Moore Gentleman’s Gray. The ends and cook side of the island are painted SW Reflection but on the front is a gorgeous Merola “Arte’ white accent tile. Two Island Pendant Lights ‘Aideen 8-light Geometric Pendant’ in a bronze gold finish hung above the island. White Carrara Quartz countertops were installed below the Viviano Marmo Dolomite Arabesque Honed Marble Mosaic tile backsplash. Our clients wanted to be able to watch TV from the kitchen as well as from the family room but since the door to the powder bath was on the wall of breakfast area (no to mention opening up into the room), it took up good wall space. Our designers rearranged the powder bath, moving the door into the laundry room and closing off the laundry room with a pocket door, so they can now hang their TV/artwork on the wall facing the kitchen, as well as another one in the family room!
We squared off the arch in the doorway between the kitchen and bar/pantry area, giving them a more updated look. The bar was also painted the same blue as the kitchen but a cool Moondrop Water Jet Cut Glass Mosaic tile was installed on the backsplash, which added a beautiful accent! All kitchen cabinet hardware is ‘Amerock’ in a champagne finish.
In the family room, we redesigned the cabinets to the right of the fireplace to match the other side. The homeowners had invested in two new TV’s that would hang on the wall and display artwork when not in use, so the TV cabinet wasn’t needed. The cabinets were painted a crisp white which made all of their decor really stand out. The fireplace in the family room was originally red brick with a hearth for seating. The brick was removed and the hearth was lowered to the floor and replaced with E-Stone White 12x24” tile and the fireplace surround is tiled with Heirloom Pewter 6x6” tile.
The formal living room used to be closed off on one side of the fireplace, which was a desk area in the kitchen. The homeowners felt that it was an eye sore and it was unnecessary, so we removed that wall, opening up both sides of the fireplace into the formal living room. Pietra Tiles Aria Crystals Beach Sand tiles were installed on the kitchen side of the fireplace and the hearth was leveled with the floor and tiled with E-Stone White 12x24” tile.
The laundry room was redesigned, adding the powder bath door but also creating more storage space. Waypoint flat front maple cabinets in painted linen were installed above the appliances, with Top Knobs “Hopewell” polished chrome pulls. Elements Carrara Quartz countertops were installed above the appliances, creating that added space. 3x6” white ceramic subway tile was used as the backsplash, creating a clean and crisp laundry room! The same tile on the hearths of both fireplaces (E-Stone White 12x24”) was installed on the floor.
The powder bath was painted and 12x36” Ash Fiber Ceramic tile was installed vertically on the wall behind the sink. All hardware was updated with the Signature Hardware “Ultra”Collection and Shades of Light “Sleekly Modern” new vanity lights were installed.
All new wood flooring was installed throughout all of the remodeled rooms making all of the rooms seamlessly flow into each other. The homeowners love their updated home!
Design/Remodel by Hatfield Builders & Remodelers | Photography by Versatile Imaging
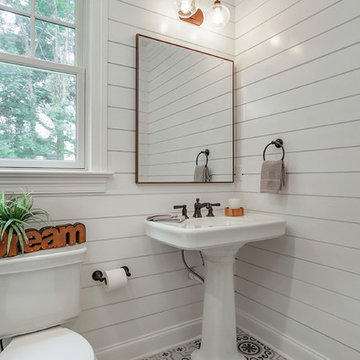
This is an example of a transitional powder room in New York with a two-piece toilet, white walls, cement tiles, a pedestal sink and multi-coloured floor.
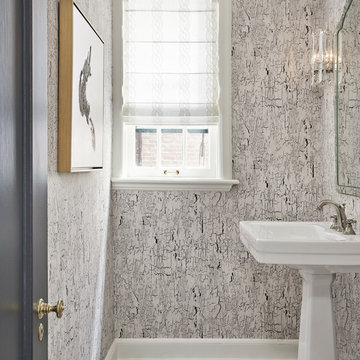
Photographer: Mike Schwartz
Photo of a transitional powder room in Chicago with porcelain floors, black floor, multi-coloured walls and a pedestal sink.
Photo of a transitional powder room in Chicago with porcelain floors, black floor, multi-coloured walls and a pedestal sink.
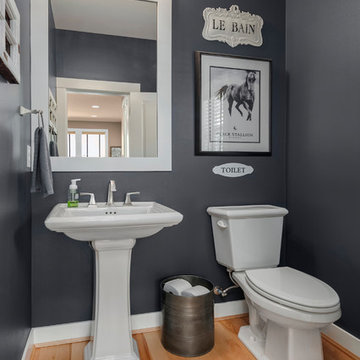
Photo of a mid-sized transitional powder room in Seattle with a two-piece toilet, grey walls, light hardwood floors, a pedestal sink, solid surface benchtops and brown floor.
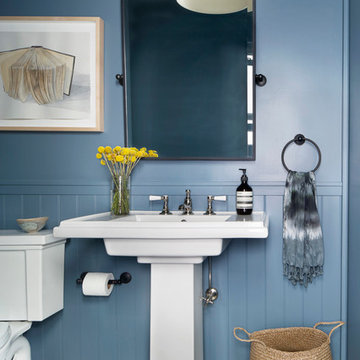
Photo of a small transitional powder room in New York with a two-piece toilet, blue walls, a pedestal sink, multi-coloured floor and cement tiles.
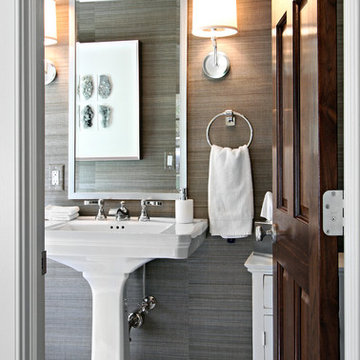
Inspiration for a small transitional powder room in New York with a pedestal sink, mosaic tile floors and grey walls.
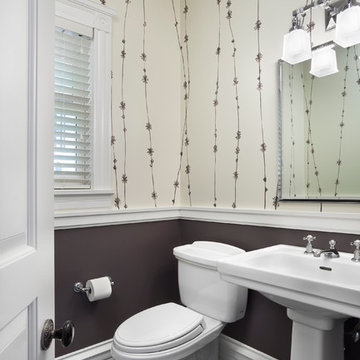
Photography by: Jamie Padgett
This is an example of a transitional powder room in Chicago with a pedestal sink.
This is an example of a transitional powder room in Chicago with a pedestal sink.
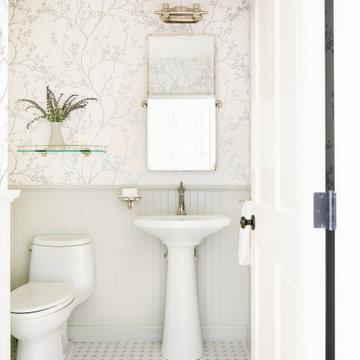
Design ideas for a transitional powder room in Los Angeles with a one-piece toilet, white walls, mosaic tile floors, a pedestal sink, white floor, decorative wall panelling and wallpaper.
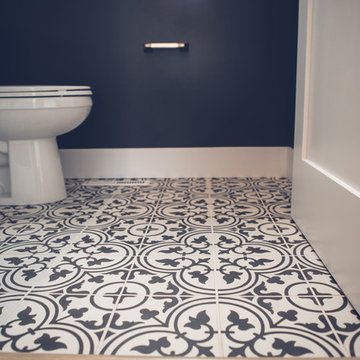
This is an example of a mid-sized transitional powder room in Other with a two-piece toilet, blue walls, cement tiles, a pedestal sink and multi-coloured floor.
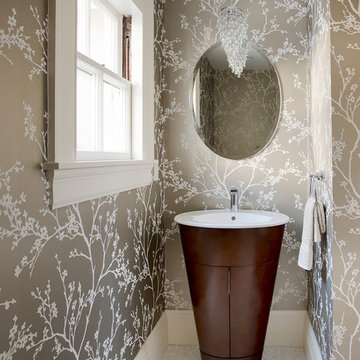
The relocated powder room feels bright and modern.
Photo by Eric Roth
Photo of a transitional powder room in Boston with brown walls, a pedestal sink and engineered quartz benchtops.
Photo of a transitional powder room in Boston with brown walls, a pedestal sink and engineered quartz benchtops.
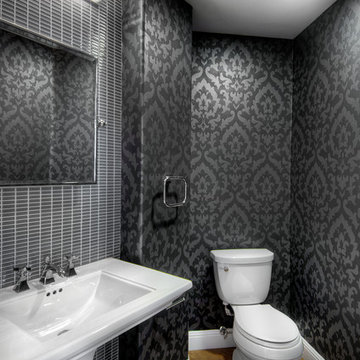
John Valenti Photography
This is an example of a mid-sized transitional powder room in San Francisco with a pedestal sink, a two-piece toilet, gray tile, black walls and medium hardwood floors.
This is an example of a mid-sized transitional powder room in San Francisco with a pedestal sink, a two-piece toilet, gray tile, black walls and medium hardwood floors.
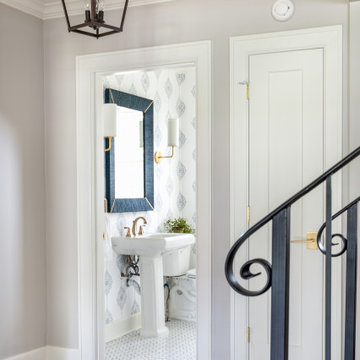
Small transitional powder room in Nashville with white cabinets, a two-piece toilet, white walls, mosaic tile floors, a pedestal sink, white floor and wallpaper.
Transitional Powder Room Design Ideas with a Pedestal Sink
1