Modern Powder Room Design Ideas with Ceramic Floors
Refine by:
Budget
Sort by:Popular Today
1 - 20 of 839 photos
Item 1 of 3

This modern bathroom, featuring an integrated vanity, emanates a soothing atmosphere. The calming ambiance is accentuated by the choice of tiles, creating a harmonious and tranquil environment. The thoughtful design elements contribute to a contemporary and serene bathroom space.

Design ideas for a small modern powder room in Omaha with open cabinets, brown cabinets, white walls, ceramic floors, an undermount sink, engineered quartz benchtops, white floor, white benchtops and a freestanding vanity.

Large modern powder room in Berlin with flat-panel cabinets, black cabinets, a two-piece toilet, beige tile, mosaic tile, grey walls, ceramic floors, a wall-mount sink, solid surface benchtops, grey floor, white benchtops, a floating vanity, recessed and decorative wall panelling.
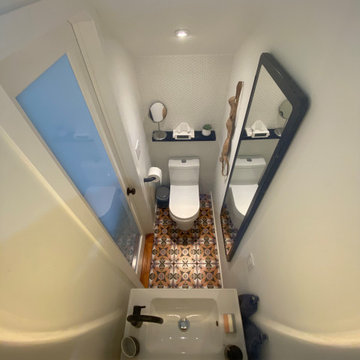
I designed this tiny powder room to fit in nicely on the 3rd floor of our Victorian row house, my office by day and our family room by night - complete with deck, sectional, TV, vintage fridge and wet bar. We sloped the ceiling of the powder room to allow for an internal skylight for natural light and to tuck the structure in nicely with the sloped ceiling of the roof. The bright Spanish tile pops agains the white walls and penny tile and works well with the black and white colour scheme. The backlit mirror and spot light provide ample light for this tiny but mighty space.
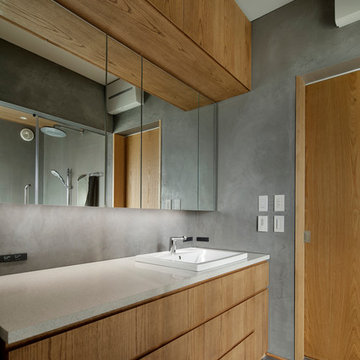
Photo Copyright Satoshi Shigeta
洗面所と浴室は一体でフルリフォーム。
壁はモールテックス左官仕上げ。
Design ideas for a mid-sized modern powder room in Tokyo with flat-panel cabinets, medium wood cabinets, grey walls, ceramic floors, a drop-in sink, engineered quartz benchtops, grey floor and multi-coloured benchtops.
Design ideas for a mid-sized modern powder room in Tokyo with flat-panel cabinets, medium wood cabinets, grey walls, ceramic floors, a drop-in sink, engineered quartz benchtops, grey floor and multi-coloured benchtops.

Inspiration for a mid-sized modern powder room in Houston with flat-panel cabinets, white cabinets, black walls, beige floor, grey benchtops, a floating vanity, wallpaper, ceramic floors and an undermount sink.

Rénovation de la salle de bain, de son dressing, des wc qui n'avaient jamais été remis au goût du jour depuis la construction.
La salle de bain a entièrement été démolie pour ré installer une baignoire 180x80, une douche de 160x80 et un meuble double vasque de 150cm.
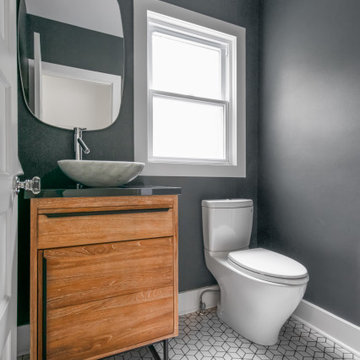
Customer requested a simplistic, european style powder room. The powder room consists of a vessel sink, quartz countertop on top of a contemporary style vanity. The toilet has a skirted trapway, which creates a sleek design. A mosaic style floor tile helps bring together a simplistic look with lots of character.
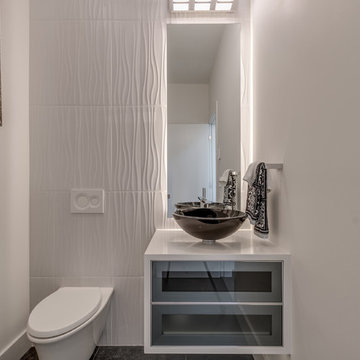
Small modern powder room in Vancouver with glass-front cabinets, grey cabinets, a wall-mount toilet, white tile, porcelain tile, white walls, ceramic floors, a vessel sink, engineered quartz benchtops, grey floor and white benchtops.
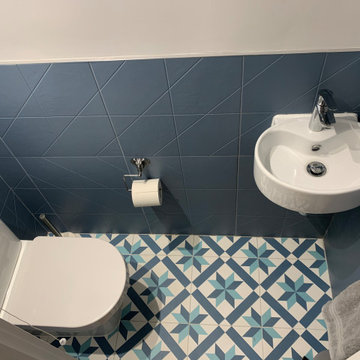
The ground floor in this terraced house had a poor flow and a badly positioned kitchen with limited worktop space.
By moving the kitchen to the longer wall on the opposite side of the room, space was gained for a good size and practical kitchen, a dining zone and a nook for the children’s arts & crafts. This tactical plan provided this family more space within the existing footprint and also permitted the installation of the understairs toilet the family was missing.
The new handleless kitchen has two contrasting tones, navy and white. The navy units create a frame surrounding the white units to achieve the visual effect of a smaller kitchen, whilst offering plenty of storage up to ceiling height. The work surface has been improved with a longer worktop over the base units and an island finished in calacutta quartz. The full-height units are very functional housing at one end of the kitchen an integrated washing machine, a vented tumble dryer, the boiler and a double oven; and at the other end a practical pull-out larder. A new modern LED pendant light illuminates the island and there is also under-cabinet and plinth lighting. Every inch of space of this modern kitchen was carefully planned.
To improve the flood of natural light, a larger skylight was installed. The original wooden exterior doors were replaced for aluminium double glazed bifold doors opening up the space and benefiting the family with outside/inside living.
The living room was newly decorated in different tones of grey to highlight the chimney breast, which has become a feature in the room.
To keep the living room private, new wooden sliding doors were fitted giving the family the flexibility of opening the space when necessary.
The newly fitted beautiful solid oak hardwood floor offers warmth and unifies the whole renovated ground floor space.
The first floor bathroom and the shower room in the loft were also renovated, including underfloor heating.
Portal Property Services managed the whole renovation project, including the design and installation of the kitchen, toilet and bathrooms.

This master bathroom in Westford, MA is a modern dream. Equipped with Kohler memoirs fixtures in brushed nickel, a large minimal frame mirror, double square sinks, a Toto bidet toilet and a calming color palette. The Ranier Quartz countertop and white vanity brings brightness to the room while the dark floor grounds the space. What a beautiful space to unwind.
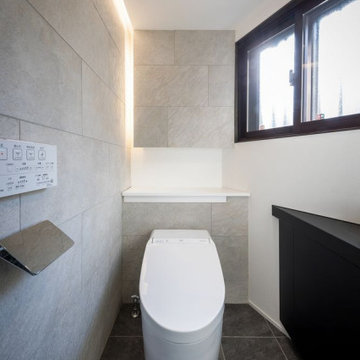
古民家ゆえ圧倒的にブラウン系の色調が多いので、トイレ空間だけはホワイトを基調としたモノトーン系のカラースキームとしました。安価なイメージにならないようにと、床・壁ともに外国産のセラミックタイルを貼り、間接照明で柔らかい光に包まれるような照明計画としました。
Design ideas for a large modern powder room in Osaka with recessed-panel cabinets, black cabinets, a one-piece toilet, white tile, ceramic tile, white walls, ceramic floors, a vessel sink, grey floor, black benchtops, a built-in vanity and wallpaper.
Design ideas for a large modern powder room in Osaka with recessed-panel cabinets, black cabinets, a one-piece toilet, white tile, ceramic tile, white walls, ceramic floors, a vessel sink, grey floor, black benchtops, a built-in vanity and wallpaper.

Photo of a mid-sized modern powder room in Other with recessed-panel cabinets, brown cabinets, a two-piece toilet, grey walls, ceramic floors, an undermount sink, engineered quartz benchtops, multi-coloured floor, white benchtops and a built-in vanity.
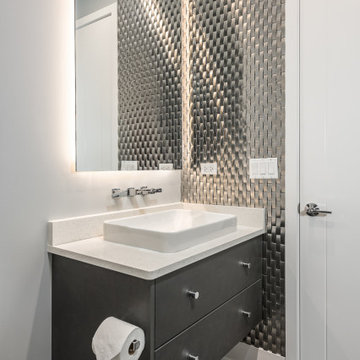
Spacious custom bath, with a beautiful silver tile feature wall, going from floor to ceiling.
Inspiration for a mid-sized modern powder room in Chicago with flat-panel cabinets, grey cabinets, a two-piece toilet, grey walls, a trough sink, grey floor, a floating vanity, ceramic tile, white benchtops, ceramic floors and engineered quartz benchtops.
Inspiration for a mid-sized modern powder room in Chicago with flat-panel cabinets, grey cabinets, a two-piece toilet, grey walls, a trough sink, grey floor, a floating vanity, ceramic tile, white benchtops, ceramic floors and engineered quartz benchtops.
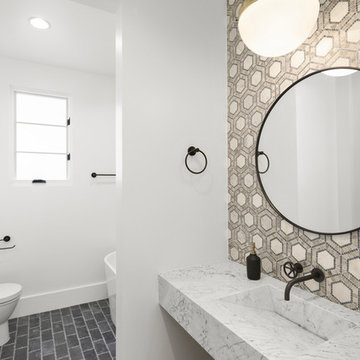
Design ideas for a mid-sized modern powder room in Orange County with a one-piece toilet, white walls, an integrated sink, marble benchtops, grey floor, open cabinets, multi-coloured tile and ceramic floors.
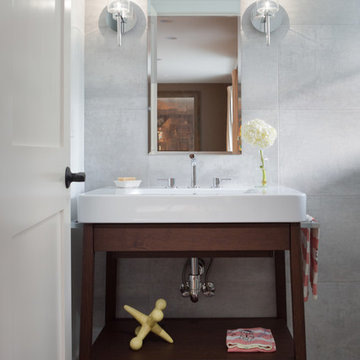
Brett Mountain Photography
Design ideas for a small modern powder room in Detroit with a vessel sink, open cabinets, dark wood cabinets, a one-piece toilet, gray tile, ceramic tile, grey walls, ceramic floors and grey floor.
Design ideas for a small modern powder room in Detroit with a vessel sink, open cabinets, dark wood cabinets, a one-piece toilet, gray tile, ceramic tile, grey walls, ceramic floors and grey floor.

Modern Bathroom
Photo of a mid-sized modern powder room in Austin with flat-panel cabinets, light wood cabinets, white tile, ceramic tile, white walls, ceramic floors, an integrated sink, engineered quartz benchtops, grey floor, white benchtops and a freestanding vanity.
Photo of a mid-sized modern powder room in Austin with flat-panel cabinets, light wood cabinets, white tile, ceramic tile, white walls, ceramic floors, an integrated sink, engineered quartz benchtops, grey floor, white benchtops and a freestanding vanity.
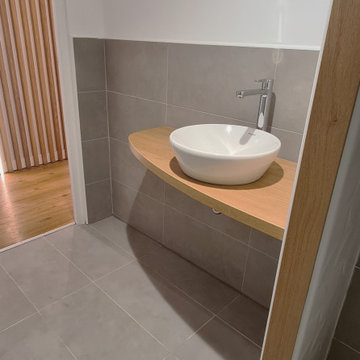
Ensemble de mobiliers et habillages muraux pour un siège professionnel. Cet ensemble est composé d'habillages muraux et plafond en tasseaux chêne huilé avec led intégrées, différents claustras, une banque d'accueil avec inscriptions gravées, une kitchenette, meuble de rangements et divers plateaux.
Les mobiliers sont réalisé en mélaminé blanc et chêne kendal huilé afin de s'assortir au mieux aux tasseaux chêne véritable.
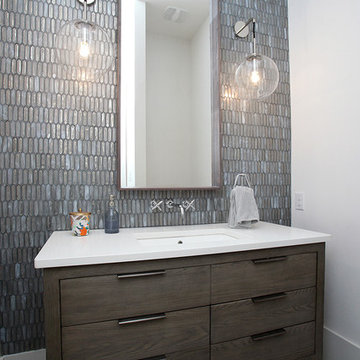
Beautiful soft modern by Canterbury Custom Homes, LLC in University Park Texas. Large windows fill this home with light. Designer finishes include, extensive tile work, wall paper, specialty lighting, etc...

An impeccably designed bathroom vanity that exudes modern elegance and simplicity. Dominating the composition is a striking vessel sink crafted from dark stone, sitting atop a counter of richly veined dark quartz. This bold basin acts as a sculptural centerpiece, its organic curves and texture providing a stark contrast to the straight, clean lines that define the space.
Modern Powder Room Design Ideas with Ceramic Floors
1