Traditional Powder Room Design Ideas with Ceramic Floors
Refine by:
Budget
Sort by:Popular Today
1 - 20 of 725 photos
Item 1 of 3

You can easily see the harmony of the colors, wall paper and vanity curves chosen very carefully, the harmony of colors, elements and materials and the wonderful emphasis reveals the elegance with all its details.
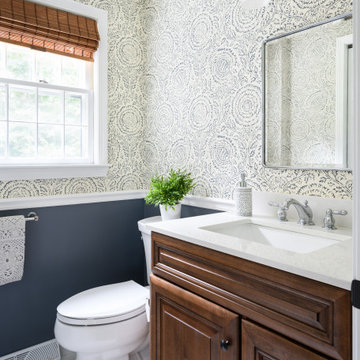
Part of the 1st floor renovation was giving the powder room a facelift. There was an underutilized shower in this room that we removed and replaced with storage. We then installed a new vanity, countertop, tile floor and plumbing fixtures. The homeowners chose a fun and beautiful wallpaper to finish the space.
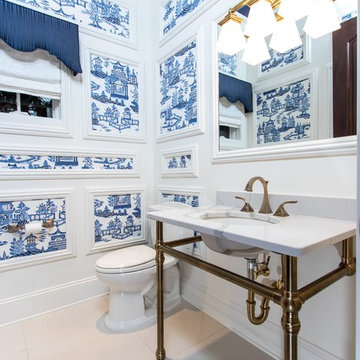
Photo of a mid-sized traditional powder room in Cleveland with a two-piece toilet, white walls, ceramic floors, an undermount sink, marble benchtops, beige floor and white benchtops.
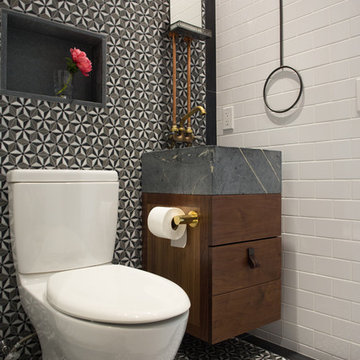
Photography by Meredith Heuer
Photo of a mid-sized traditional powder room in New York with multi-coloured tile, mosaic tile, grey floor, flat-panel cabinets, dark wood cabinets, a two-piece toilet, multi-coloured walls, ceramic floors, an integrated sink, concrete benchtops and grey benchtops.
Photo of a mid-sized traditional powder room in New York with multi-coloured tile, mosaic tile, grey floor, flat-panel cabinets, dark wood cabinets, a two-piece toilet, multi-coloured walls, ceramic floors, an integrated sink, concrete benchtops and grey benchtops.
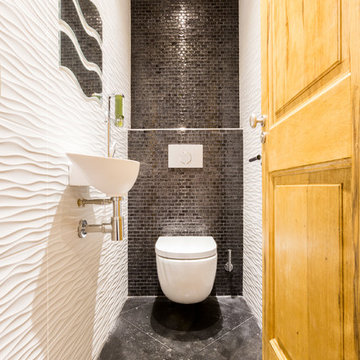
Inspiration for a small traditional powder room in Marseille with a wall-mount toilet, white tile, gray tile, ceramic tile, white walls, ceramic floors, a wall-mount sink and grey floor.
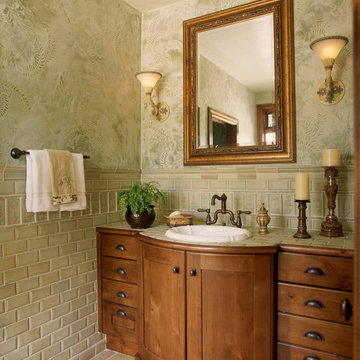
A main floor powder room vanity in a remodelled home outside of Denver by Doug Walter, Architect. Custom cabinetry with a bow front sink base helps create a focal point for this geneously sized powder. The w.c. is in a separate compartment adjacent. Construction by Cadre Construction, Englewood, CO. Cabinetry built by Genesis Innovations from architect's design. Photography by Emily Minton Redfield

Photo of a small traditional powder room in London with a one-piece toilet, multi-coloured walls, ceramic floors, a pedestal sink, multi-coloured floor and wallpaper.

This cloakroom had an awkward vaulted ceiling and there was not a lot of room. I knew I wanted to give my client a wow factor but retaining the traditional look she desired.
I designed the wall cladding to come higher as I dearly wanted to wallpaper the ceiling to give the vaulted ceiling structure. The taupe grey tones sit well with the warm brass tones and the rock basin added a subtle wow factor
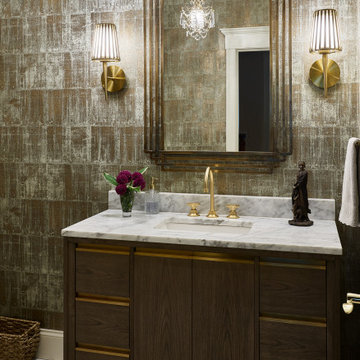
Inspiration for a traditional powder room in Boston with ceramic floors, a built-in vanity and wallpaper.
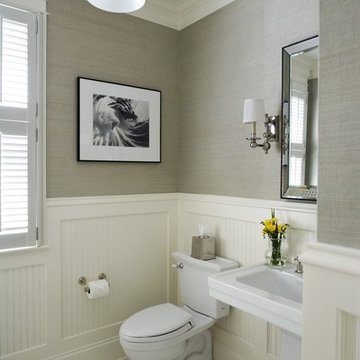
http://www.pickellbuilders.com. Photography by Linda Oyama Bryan.
Powder Room with beadboard wainscot, black and white floor tile, grass cloth wall covering, pedestal sink and wall sconces in Traditional Style Home.
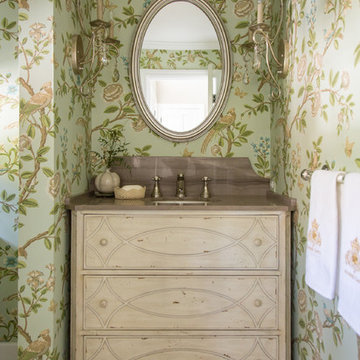
Photo by: Mike P Kelley
Styling by: Jennifer Maxcy, hoot n anny home
This is an example of a traditional powder room in Los Angeles with an undermount sink, furniture-like cabinets, light wood cabinets, green walls, ceramic floors, marble benchtops and brown benchtops.
This is an example of a traditional powder room in Los Angeles with an undermount sink, furniture-like cabinets, light wood cabinets, green walls, ceramic floors, marble benchtops and brown benchtops.
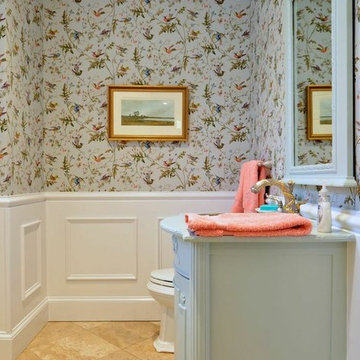
Jean C. Mays
Mid-sized traditional powder room in DC Metro with furniture-like cabinets, green cabinets, ceramic floors, a drop-in sink and wood benchtops.
Mid-sized traditional powder room in DC Metro with furniture-like cabinets, green cabinets, ceramic floors, a drop-in sink and wood benchtops.

First-floor powder room. Original powder room was added to the house in 2016, but since we had to put a soffit in the ceiling to carry plumbing from the master bathroom above, they continued the wood detail from the old (now non-functional) soffit at the right.
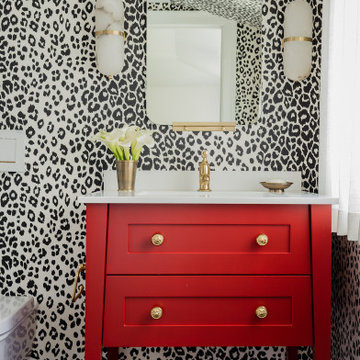
Inspiration for a mid-sized traditional powder room in Boston with white tile, ceramic tile, ceramic floors, an undermount sink, marble benchtops, white benchtops, shaker cabinets, red cabinets, multi-coloured walls, black floor, a freestanding vanity and wallpaper.
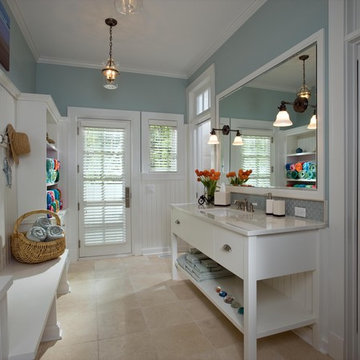
© Nick Novelli Photography
Design ideas for a mid-sized traditional powder room in Chicago with flat-panel cabinets, white cabinets, a one-piece toilet, gray tile, porcelain tile, grey walls, ceramic floors, an undermount sink, solid surface benchtops, beige floor and white benchtops.
Design ideas for a mid-sized traditional powder room in Chicago with flat-panel cabinets, white cabinets, a one-piece toilet, gray tile, porcelain tile, grey walls, ceramic floors, an undermount sink, solid surface benchtops, beige floor and white benchtops.
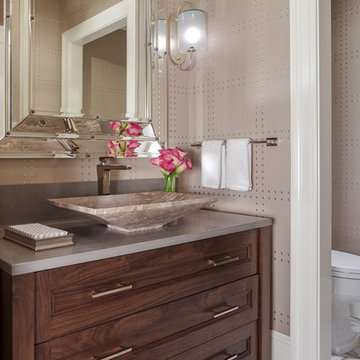
Contemporary powder room with separate water closet. Large vanity with top mounted stone sink. Wallpapered walls with sconce lighting and chandelier.
Peter Rymwid Photography
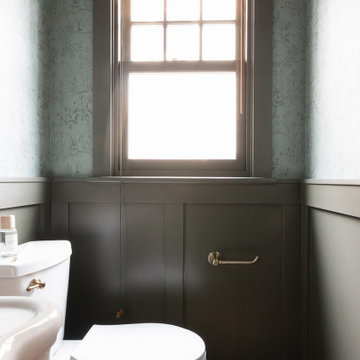
Photography: Marit Williams Photography
Small traditional powder room in Other with green walls, ceramic floors, a console sink, multi-coloured floor, a freestanding vanity and decorative wall panelling.
Small traditional powder room in Other with green walls, ceramic floors, a console sink, multi-coloured floor, a freestanding vanity and decorative wall panelling.
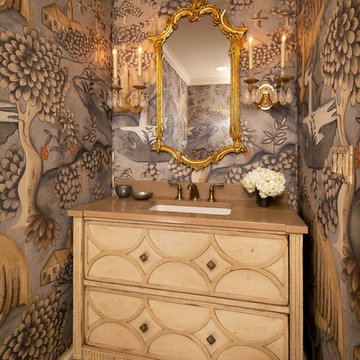
Design ideas for a mid-sized traditional powder room in Chicago with an undermount sink, beige cabinets, multi-coloured walls, furniture-like cabinets, ceramic floors, engineered quartz benchtops, beige floor and brown benchtops.
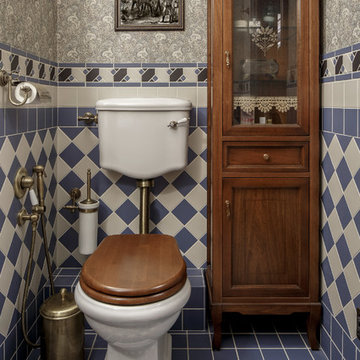
фотограф Роман Спиридонов
This is an example of a small traditional powder room in Other with a two-piece toilet, ceramic tile, grey walls, ceramic floors, blue floor, beige tile and blue tile.
This is an example of a small traditional powder room in Other with a two-piece toilet, ceramic tile, grey walls, ceramic floors, blue floor, beige tile and blue tile.
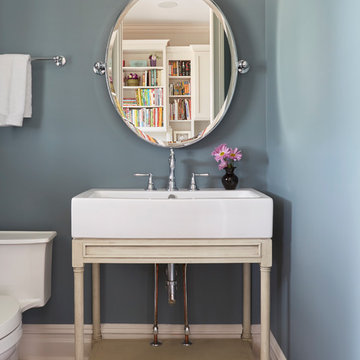
White trough sink on weathered oak washstand by Restoration Hardware. Brizo Tresa two-handle widespread faucet in chrome. Sink base is open and features exposed plumbing. Photo by Mike Kaskel.
Traditional Powder Room Design Ideas with Ceramic Floors
1