Modern Powder Room Design Ideas with Marble Floors
Refine by:
Budget
Sort by:Popular Today
1 - 20 of 261 photos
Item 1 of 3
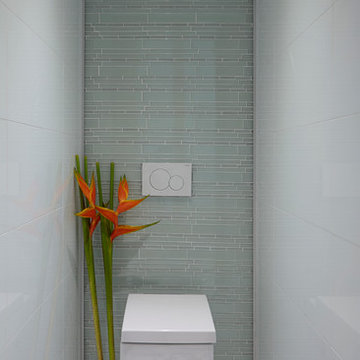
Powder Room - Miami Interior Designers Firm – Modern - Contemporary at your service.
Inviting guests over your home is always meaningful. Make it a memorable visit for them by impressing them with the smallest area of the entertaining space in your home – your powder room.
At J Design Group, we think it is essential to leave your guests impressed and we take great pride in designing with contrasting finishes and pops of color to make a powder room unforgettable. Our team of experts will help you choose the right finishes and colors for this space
We welcome you to take a look at some of our past powder room projects. As you can see, powder rooms are a great way to enhance the entertaining area of your home or office space. We invite you to give our office a call today to schedule your appointment with one of our design experts. We will work one-on-one with you to ensure that we create the right look in every room throughout your home.
Give J. Design Group a call today to discuss all different options and to receive a free consultation.
Your friendly Interior design firm in Miami at your service.
Contemporary - Modern Interior designs.
Top Interior Design Firm in Miami – Coral Gables.
Powder Room,
Powder Rooms,
Panel,
Panels,
Paneling,
Wall Panels,
Wall Paneling,
Wood Panels,
Glass Panels,
Bedroom,
Bedrooms,
Bed,
Queen bed,
King Bed,
Single bed,
House Interior Designer,
House Interior Designers,
Home Interior Designer,
Home Interior Designers,
Residential Interior Designer,
Residential Interior Designers,
Modern Interior Designers,
Miami Beach Designers,
Best Miami Interior Designers,
Miami Beach Interiors,
Luxurious Design in Miami,
Top designers,
Deco Miami,
Luxury interiors,
Miami modern,
Interior Designer Miami,
Contemporary Interior Designers,
Coco Plum Interior Designers,
Miami Interior Designer,
Sunny Isles Interior Designers,
Pinecrest Interior Designers,
Interior Designers Miami,
J Design Group interiors,
South Florida designers,
Best Miami Designers,
Miami interiors,
Miami décor,
Miami Beach Luxury Interiors,
Miami Interior Design,
Miami Interior Design Firms,
Beach front,
Top Interior Designers,
top décor,
Top Miami Decorators,
Miami luxury condos,
Top Miami Interior Decorators,
Top Miami Interior Designers,
Modern Designers in Miami,
modern interiors,
Modern,
Pent house design,
white interiors,
Miami, South Miami, Miami Beach, South Beach, Williams Island, Sunny Isles, Surfside, Fisher Island, Aventura, Brickell, Brickell Key, Key Biscayne, Coral Gables, CocoPlum, Coconut Grove, Pinecrest, Miami Design District, Golden Beach, Downtown Miami, Miami Interior Designers, Miami Interior Designer, Interior Designers Miami, Modern Interior Designers, Modern Interior Designer, Modern interior decorators, Contemporary Interior Designers, Interior decorators, Interior decorator, Interior designer, Interior designers, Luxury, modern, best, unique, real estate, decor
J Design Group – Miami Interior Design Firm – Modern – Contemporary
Contact us: (305) 444-4611
www.JDesignGroup.com
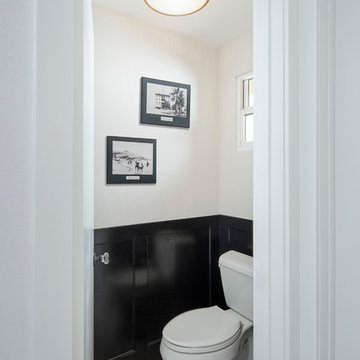
Photo courtesy of Chipper Hatter
Inspiration for a mid-sized modern powder room in San Francisco with recessed-panel cabinets, white cabinets, a two-piece toilet, white tile, subway tile, white walls, marble floors, an undermount sink and marble benchtops.
Inspiration for a mid-sized modern powder room in San Francisco with recessed-panel cabinets, white cabinets, a two-piece toilet, white tile, subway tile, white walls, marble floors, an undermount sink and marble benchtops.
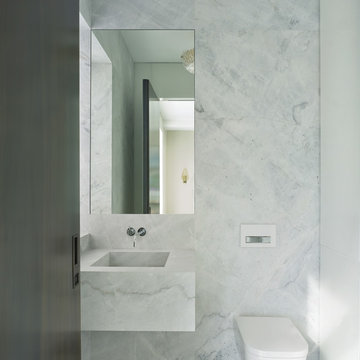
Built in 1925, this 15-story neo-Renaissance cooperative building is located on Fifth Avenue at East 93rd Street in Carnegie Hill. The corner penthouse unit has terraces on four sides, with views directly over Central Park and the city skyline beyond.
The project involved a gut renovation inside and out, down to the building structure, to transform the existing one bedroom/two bathroom layout into a two bedroom/three bathroom configuration which was facilitated by relocating the kitchen into the center of the apartment.
The new floor plan employs layers to organize space from living and lounge areas on the West side, through cooking and dining space in the heart of the layout, to sleeping quarters on the East side. A glazed entry foyer and steel clad “pod”, act as a threshold between the first two layers.
All exterior glazing, windows and doors were replaced with modern units to maximize light and thermal performance. This included erecting three new glass conservatories to create additional conditioned interior space for the Living Room, Dining Room and Master Bedroom respectively.
Materials for the living areas include bronzed steel, dark walnut cabinetry and travertine marble contrasted with whitewashed Oak floor boards, honed concrete tile, white painted walls and floating ceilings. The kitchen and bathrooms are formed from white satin lacquer cabinetry, marble, back-painted glass and Venetian plaster. Exterior terraces are unified with the conservatories by large format concrete paving and a continuous steel handrail at the parapet wall.
Photography by www.petermurdockphoto.com
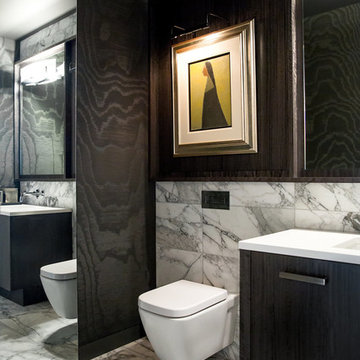
A powder rm featuring Arte Wallcoverings 48103 Masquerade Uni installed by Drop Wallcoverings, Calgary Wallpaper Installer. Interior Design by Cridland Associates. Photography by Lindsay Nichols Photography. Contractor/Build by Triangle Enterprises.
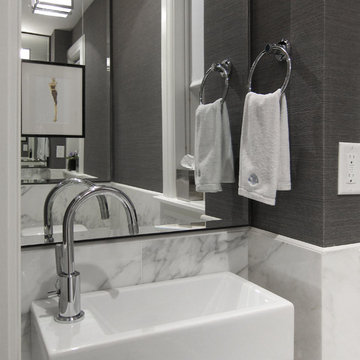
A sophisticated white and grey scheme create timeless elegance in a small powder room. Edge-to-edge mirror helps visually increase space.
Construction: CanTrust Contracting Group
Photography: Croma Design Inc.
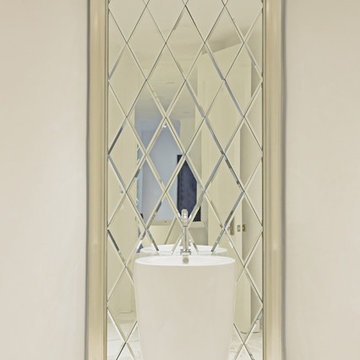
Photo by Jeff Roffman
Inspiration for a small modern powder room in Atlanta with a vessel sink, white walls and marble floors.
Inspiration for a small modern powder room in Atlanta with a vessel sink, white walls and marble floors.
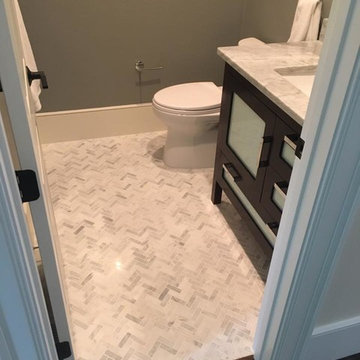
Modern half bath. Marble mosaic tile on the floor.
Small modern powder room in Boston with recessed-panel cabinets, dark wood cabinets, a two-piece toilet, white tile, stone tile, beige walls, marble floors, an undermount sink and engineered quartz benchtops.
Small modern powder room in Boston with recessed-panel cabinets, dark wood cabinets, a two-piece toilet, white tile, stone tile, beige walls, marble floors, an undermount sink and engineered quartz benchtops.
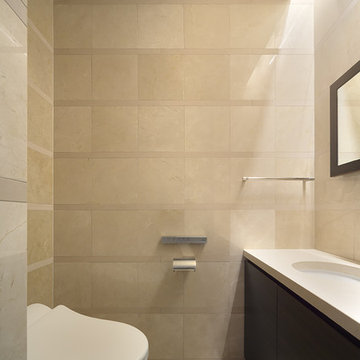
ご夫婦二人で緑を楽しみながら、ゆったりとして上質な空間で生活するための住宅です
Inspiration for a small modern powder room in Fukuoka with dark wood cabinets, a one-piece toilet, beige tile, marble, beige walls, marble floors, an undermount sink, marble benchtops, beige floor and beige benchtops.
Inspiration for a small modern powder room in Fukuoka with dark wood cabinets, a one-piece toilet, beige tile, marble, beige walls, marble floors, an undermount sink, marble benchtops, beige floor and beige benchtops.
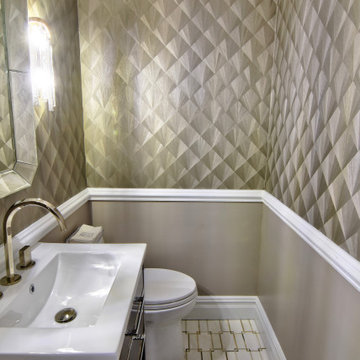
Julie Brimberg Photography
This is an example of a small modern powder room in New York with furniture-like cabinets, brown cabinets, a two-piece toilet, beige walls, marble floors, a drop-in sink, white floor and white benchtops.
This is an example of a small modern powder room in New York with furniture-like cabinets, brown cabinets, a two-piece toilet, beige walls, marble floors, a drop-in sink, white floor and white benchtops.

Small modern powder room in Los Angeles with shaker cabinets, white cabinets, a one-piece toilet, white tile, mosaic tile, white walls, marble floors, an undermount sink, engineered quartz benchtops, white floor, white benchtops, a built-in vanity and wallpaper.

Powder bathroom with marble flooring
Inspiration for a small modern powder room in Salt Lake City with flat-panel cabinets, brown cabinets, a two-piece toilet, black tile, porcelain tile, black walls, marble floors, a vessel sink, marble benchtops, multi-coloured floor, white benchtops and a floating vanity.
Inspiration for a small modern powder room in Salt Lake City with flat-panel cabinets, brown cabinets, a two-piece toilet, black tile, porcelain tile, black walls, marble floors, a vessel sink, marble benchtops, multi-coloured floor, white benchtops and a floating vanity.
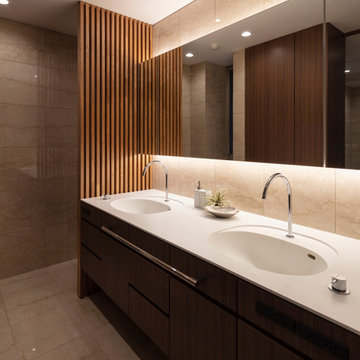
撮影:小川重雄
Design ideas for a modern powder room in Osaka with flat-panel cabinets, dark wood cabinets, beige walls, marble floors, an integrated sink and beige floor.
Design ideas for a modern powder room in Osaka with flat-panel cabinets, dark wood cabinets, beige walls, marble floors, an integrated sink and beige floor.
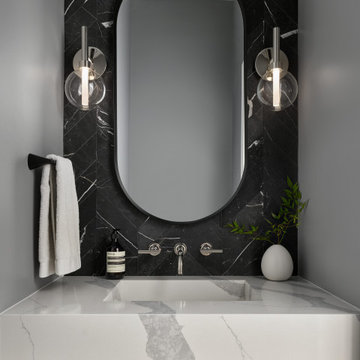
Design ideas for a small modern powder room in Chicago with flat-panel cabinets, medium wood cabinets, black tile, marble, grey walls, marble floors, an integrated sink, engineered quartz benchtops, black floor, white benchtops and a floating vanity.
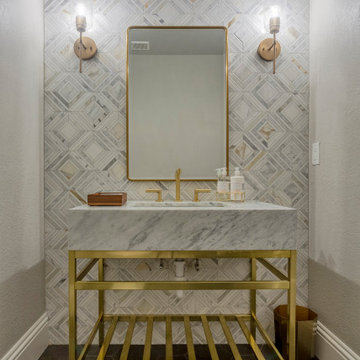
Design ideas for a mid-sized modern powder room in Tampa with a freestanding vanity, grey walls, marble floors, an undermount sink and black floor.

Inspiration for a small modern powder room in Vancouver with flat-panel cabinets, dark wood cabinets, a one-piece toilet, wood-look tile, brown walls, marble floors, a drop-in sink, engineered quartz benchtops, black floor, black benchtops and a built-in vanity.
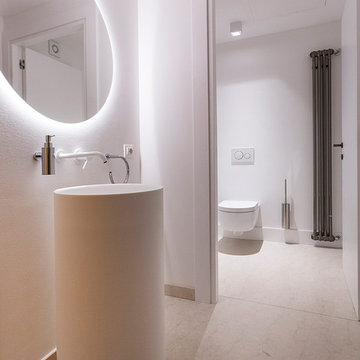
This is an example of a large modern powder room in Other with white walls, marble floors, a pedestal sink, wood benchtops, grey floor and a wall-mount toilet.
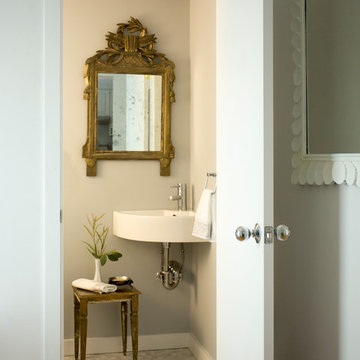
Eric Roth Photography
This is an example of a small modern powder room in Boston with a wall-mount sink, a two-piece toilet, grey walls and marble floors.
This is an example of a small modern powder room in Boston with a wall-mount sink, a two-piece toilet, grey walls and marble floors.
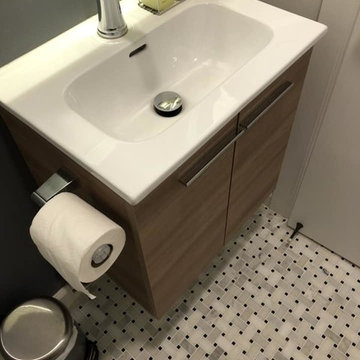
This is an example of a small modern powder room in New York with flat-panel cabinets, medium wood cabinets, white walls, marble floors, an integrated sink, engineered quartz benchtops, grey floor, white benchtops and a wall-mount toilet.
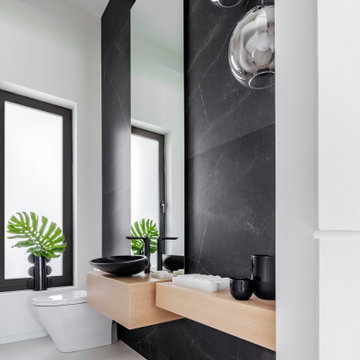
Inspiration for a mid-sized modern powder room in Miami with a one-piece toilet, black tile, white walls, marble floors, a vessel sink, wood benchtops, white floor and beige benchtops.
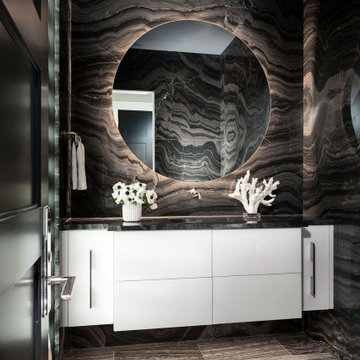
Design ideas for a large modern powder room in Other with flat-panel cabinets, white cabinets, a bidet, black tile, marble, black walls, marble floors, an undermount sink, marble benchtops, black floor, black benchtops and a floating vanity.
Modern Powder Room Design Ideas with Marble Floors
1