Transitional Powder Room Design Ideas with Marble Floors
Refine by:
Budget
Sort by:Popular Today
1 - 20 of 634 photos
Item 1 of 3
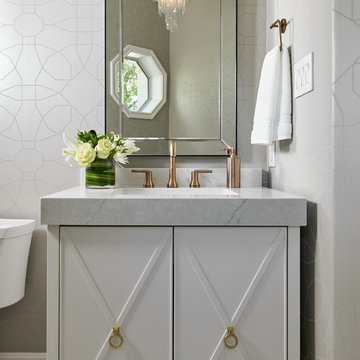
This pretty powder bath is part of a whole house design and renovation by Haven Design and Construction. The herringbone marble flooring provides a subtle pattern that reflects the gray and white color scheme of this elegant powder bath. A soft gray wallpaper with beaded octagon geometric design provides sophistication to the tiny jewelbox powder room, while the gold and glass chandelier adds drama. The furniture detailing of the custom vanity cabinet adds further detail. This powder bath is sure to impress guests.

The powder room was completely reinvented. Due to the original space’s compact size, the room was kept as open and airy as possible. The custom vanity is clad in a Walker Zanger stenciled metallic stone tile. Kallista’s wall-mounted faucet and Kohler’s crystal vessel. The marble floor tile were hand painted. One-piece automated Kohler washlet.

New white wainscoting, stylish wallpaper, basketweave marble tile flooring, and a new vanity, light and mirror give such elegance with a vintage vibe to this beautiful powder room.
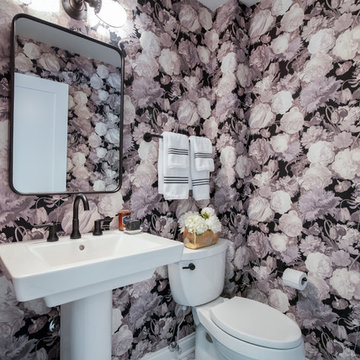
James Meyer Photography
Design ideas for a small transitional powder room in New York with a two-piece toilet, multi-coloured walls, marble floors, a pedestal sink and white floor.
Design ideas for a small transitional powder room in New York with a two-piece toilet, multi-coloured walls, marble floors, a pedestal sink and white floor.
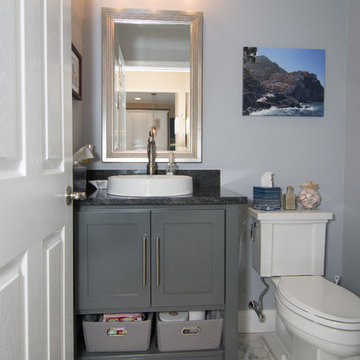
Inspiration for a small transitional powder room in Philadelphia with flat-panel cabinets, grey cabinets, a two-piece toilet, grey walls, marble floors, a vessel sink, granite benchtops and white floor.
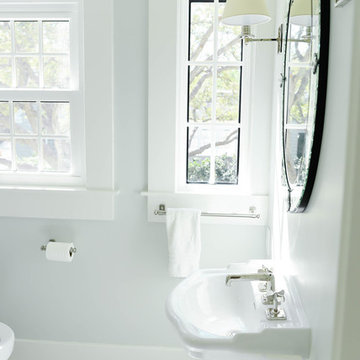
Guest bath.
Design ideas for a mid-sized transitional powder room in Tampa with grey walls, marble floors, a wall-mount sink and white floor.
Design ideas for a mid-sized transitional powder room in Tampa with grey walls, marble floors, a wall-mount sink and white floor.
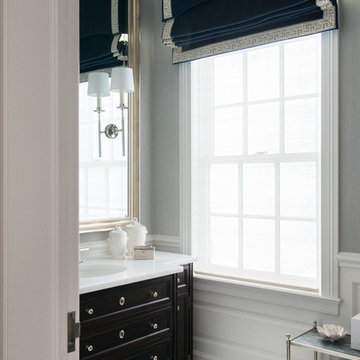
Jane Beiles
Inspiration for a small transitional powder room in New York with furniture-like cabinets, dark wood cabinets, gray tile, white tile, mosaic tile, grey walls, marble floors, an undermount sink, engineered quartz benchtops and white benchtops.
Inspiration for a small transitional powder room in New York with furniture-like cabinets, dark wood cabinets, gray tile, white tile, mosaic tile, grey walls, marble floors, an undermount sink, engineered quartz benchtops and white benchtops.
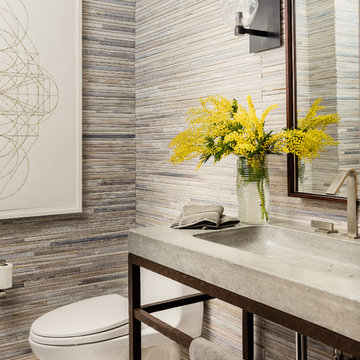
Photography by Michael J. Lee
Mid-sized transitional powder room in Boston with a one-piece toilet, beige tile, marble floors, an integrated sink, concrete benchtops and matchstick tile.
Mid-sized transitional powder room in Boston with a one-piece toilet, beige tile, marble floors, an integrated sink, concrete benchtops and matchstick tile.

Powder Room remodel in Melrose, MA. Navy blue three-drawer vanity accented with a champagne bronze faucet and hardware, oversized mirror and flanking sconces centered on the main wall above the vanity and toilet, marble mosaic floor tile, and fresh & fun medallion wallpaper from Serena & Lily.
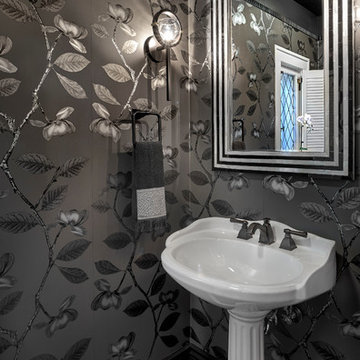
Inspiration for a mid-sized transitional powder room in Chicago with a two-piece toilet, grey walls, marble floors, a pedestal sink and black floor.
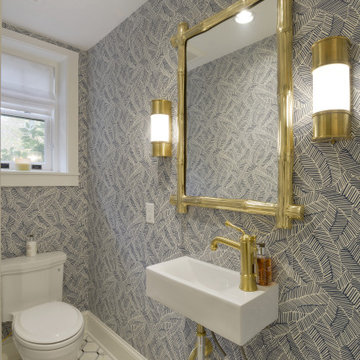
Small transitional powder room in New York with a two-piece toilet, black walls, marble floors, a wall-mount sink and white floor.
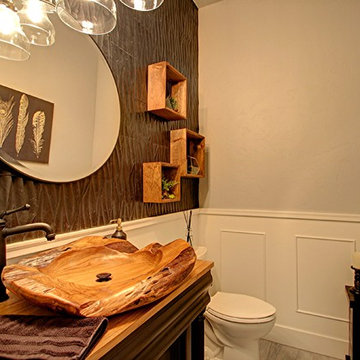
Mike Schmidt
Mid-sized transitional powder room in Seattle with beaded inset cabinets, dark wood cabinets, grey walls, marble floors, a vessel sink, wood benchtops, grey floor and brown benchtops.
Mid-sized transitional powder room in Seattle with beaded inset cabinets, dark wood cabinets, grey walls, marble floors, a vessel sink, wood benchtops, grey floor and brown benchtops.
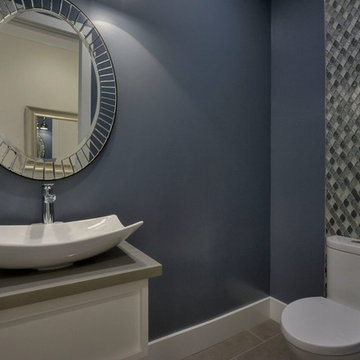
Powder room
Photo credit- Alicia Garcia
Staging- one two six design
Large transitional powder room in San Francisco with shaker cabinets, white cabinets, gray tile, grey walls, marble floors, marble benchtops, a one-piece toilet, mosaic tile, a vessel sink and grey benchtops.
Large transitional powder room in San Francisco with shaker cabinets, white cabinets, gray tile, grey walls, marble floors, marble benchtops, a one-piece toilet, mosaic tile, a vessel sink and grey benchtops.
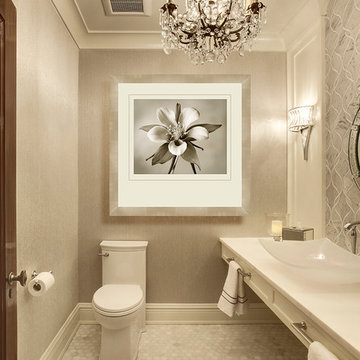
Powder Room remodeled in gray and white tile. Silver gray grasscloth wallpaper gives it texture. Floating cabinet with white marble countertop keeps it light and bright. Gray and white stone tile backsplash gives it drama. Vessel sink keeps in contemporary as does the long polished nickel towels bars.
Tom Marks Photography

Photo of a small transitional powder room in San Francisco with furniture-like cabinets, brown cabinets, a one-piece toilet, blue tile, glass tile, white walls, marble floors, an integrated sink, limestone benchtops, blue floor, black benchtops and a freestanding vanity.
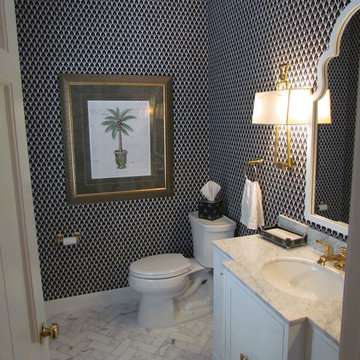
This is an example of a mid-sized transitional powder room in St Louis with beaded inset cabinets, white cabinets, a two-piece toilet, marble floors, an undermount sink, quartzite benchtops, white floor and white benchtops.
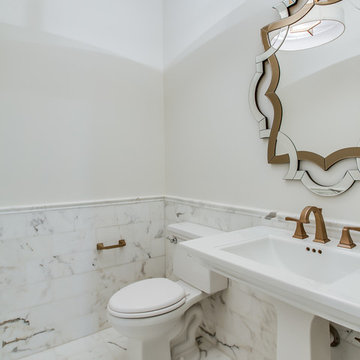
Powder room with Calacatta Oro (Calacatta Gold) tile
Design ideas for a mid-sized transitional powder room in Other with a two-piece toilet, white tile, stone tile, white walls, marble floors and a pedestal sink.
Design ideas for a mid-sized transitional powder room in Other with a two-piece toilet, white tile, stone tile, white walls, marble floors and a pedestal sink.
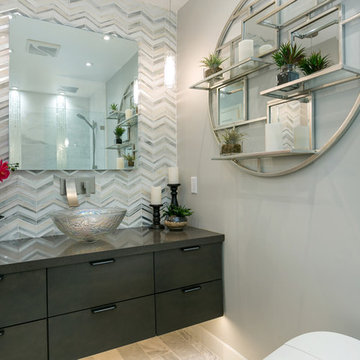
The old wine bar took up to much space and was out dated. A new refreshed look with a bit of bling helps to add a focal point to the room. The wine bar and powder room are adjacent to one another so creating a cohesive, elegant look was needed. The wine bar cabinets are glazed, distressed and antiqued to create an old world feel. This is balanced with iridescent tile so the look doesn't feel to rustic. The powder room is marble using different sizes for interest, and accented with a feature wall of marble mosaic. A mirrored tile is used in the shower to complete the elegant look.
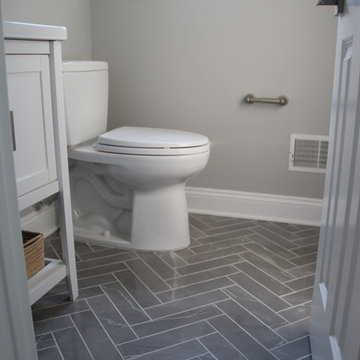
Design ideas for a small transitional powder room in New York with shaker cabinets, white cabinets, a two-piece toilet, grey walls, marble floors, an undermount sink, engineered quartz benchtops and grey floor.
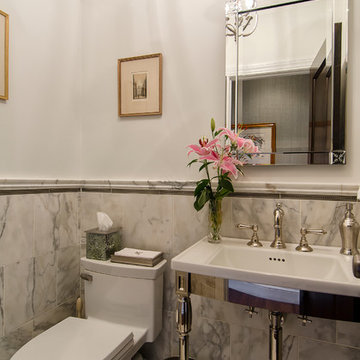
Jim Fuhrman
Photo of a small transitional powder room in New York with a one-piece toilet, gray tile, stone tile, white walls, marble floors and a pedestal sink.
Photo of a small transitional powder room in New York with a one-piece toilet, gray tile, stone tile, white walls, marble floors and a pedestal sink.
Transitional Powder Room Design Ideas with Marble Floors
1