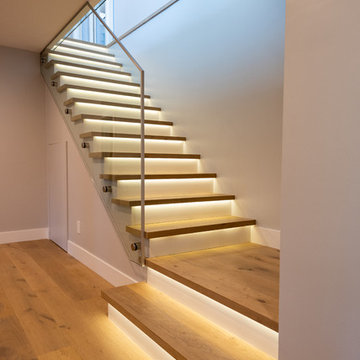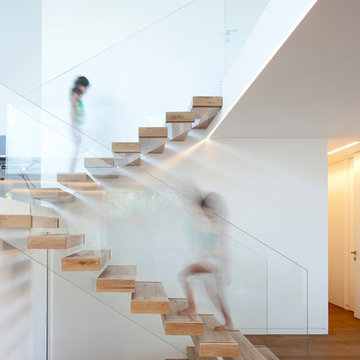Modern Staircase Design Ideas with Glass Railing
Refine by:
Budget
Sort by:Popular Today
41 - 60 of 2,638 photos
Item 1 of 3
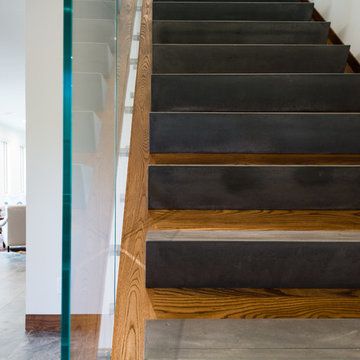
Paul Burk Photography
Inspiration for a mid-sized modern concrete l-shaped staircase in Baltimore with wood risers and glass railing.
Inspiration for a mid-sized modern concrete l-shaped staircase in Baltimore with wood risers and glass railing.
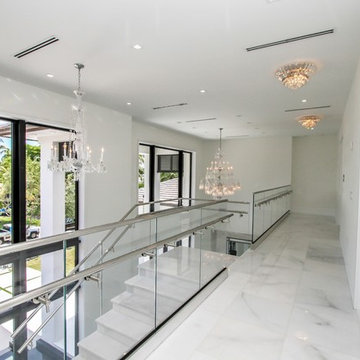
Large modern marble u-shaped staircase in Miami with marble risers and glass railing.
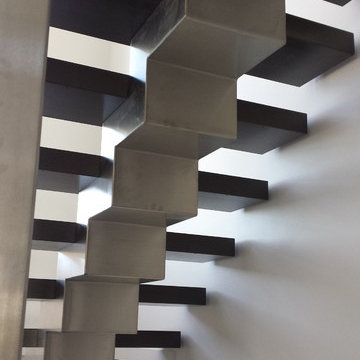
This is an example of a mid-sized modern wood u-shaped staircase in Other with open risers and glass railing.
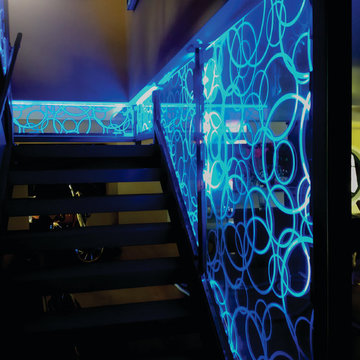
Inspiration for a mid-sized modern concrete l-shaped staircase in Toronto with concrete risers and glass railing.
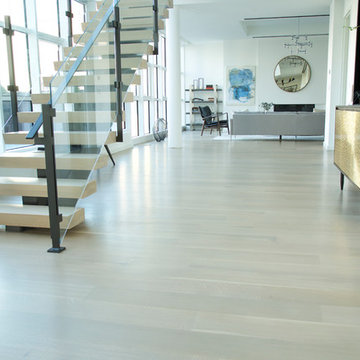
Inspiration for a mid-sized modern wood straight staircase in Denver with open risers and glass railing.
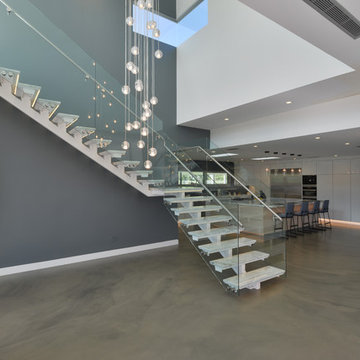
Modern design by Alberto Juarez and Darin Radac of Novum Architecture in Los Angeles.
Design ideas for a mid-sized modern marble l-shaped staircase in Los Angeles with open risers and glass railing.
Design ideas for a mid-sized modern marble l-shaped staircase in Los Angeles with open risers and glass railing.
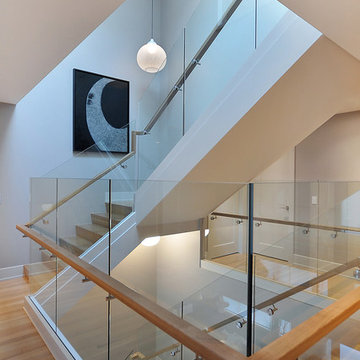
Modern wood staircase in Calgary with wood risers and glass railing.
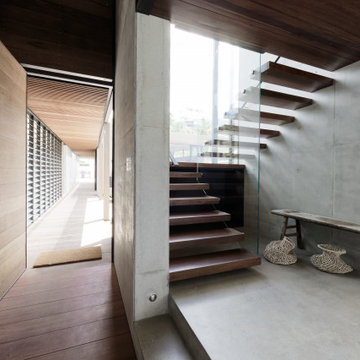
Internal - Floating Staircase
Beach House at Avoca Beach by Architecture Saville Isaacs
Project Summary
Architecture Saville Isaacs
https://www.architecturesavilleisaacs.com.au/
The core idea of people living and engaging with place is an underlying principle of our practice, given expression in the manner in which this home engages with the exterior, not in a general expansive nod to view, but in a varied and intimate manner.
The interpretation of experiencing life at the beach in all its forms has been manifested in tangible spaces and places through the design of pavilions, courtyards and outdoor rooms.
Architecture Saville Isaacs
https://www.architecturesavilleisaacs.com.au/
A progression of pavilions and courtyards are strung off a circulation spine/breezeway, from street to beach: entry/car court; grassed west courtyard (existing tree); games pavilion; sand+fire courtyard (=sheltered heart); living pavilion; operable verandah; beach.
The interiors reinforce architectural design principles and place-making, allowing every space to be utilised to its optimum. There is no differentiation between architecture and interiors: Interior becomes exterior, joinery becomes space modulator, materials become textural art brought to life by the sun.
Project Description
Architecture Saville Isaacs
https://www.architecturesavilleisaacs.com.au/
The core idea of people living and engaging with place is an underlying principle of our practice, given expression in the manner in which this home engages with the exterior, not in a general expansive nod to view, but in a varied and intimate manner.
The house is designed to maximise the spectacular Avoca beachfront location with a variety of indoor and outdoor rooms in which to experience different aspects of beachside living.
Client brief: home to accommodate a small family yet expandable to accommodate multiple guest configurations, varying levels of privacy, scale and interaction.
A home which responds to its environment both functionally and aesthetically, with a preference for raw, natural and robust materials. Maximise connection – visual and physical – to beach.
The response was a series of operable spaces relating in succession, maintaining focus/connection, to the beach.
The public spaces have been designed as series of indoor/outdoor pavilions. Courtyards treated as outdoor rooms, creating ambiguity and blurring the distinction between inside and out.
A progression of pavilions and courtyards are strung off circulation spine/breezeway, from street to beach: entry/car court; grassed west courtyard (existing tree); games pavilion; sand+fire courtyard (=sheltered heart); living pavilion; operable verandah; beach.
Verandah is final transition space to beach: enclosable in winter; completely open in summer.
This project seeks to demonstrates that focusing on the interrelationship with the surrounding environment, the volumetric quality and light enhanced sculpted open spaces, as well as the tactile quality of the materials, there is no need to showcase expensive finishes and create aesthetic gymnastics. The design avoids fashion and instead works with the timeless elements of materiality, space, volume and light, seeking to achieve a sense of calm, peace and tranquillity.
Architecture Saville Isaacs
https://www.architecturesavilleisaacs.com.au/
Focus is on the tactile quality of the materials: a consistent palette of concrete, raw recycled grey ironbark, steel and natural stone. Materials selections are raw, robust, low maintenance and recyclable.
Light, natural and artificial, is used to sculpt the space and accentuate textural qualities of materials.
Passive climatic design strategies (orientation, winter solar penetration, screening/shading, thermal mass and cross ventilation) result in stable indoor temperatures, requiring minimal use of heating and cooling.
Architecture Saville Isaacs
https://www.architecturesavilleisaacs.com.au/
Accommodation is naturally ventilated by eastern sea breezes, but sheltered from harsh afternoon winds.
Both bore and rainwater are harvested for reuse.
Low VOC and non-toxic materials and finishes, hydronic floor heating and ventilation ensure a healthy indoor environment.
Project was the outcome of extensive collaboration with client, specialist consultants (including coastal erosion) and the builder.
The interpretation of experiencing life by the sea in all its forms has been manifested in tangible spaces and places through the design of the pavilions, courtyards and outdoor rooms.
The interior design has been an extension of the architectural intent, reinforcing architectural design principles and place-making, allowing every space to be utilised to its optimum capacity.
There is no differentiation between architecture and interiors: Interior becomes exterior, joinery becomes space modulator, materials become textural art brought to life by the sun.
Architecture Saville Isaacs
https://www.architecturesavilleisaacs.com.au/
https://www.architecturesavilleisaacs.com.au/
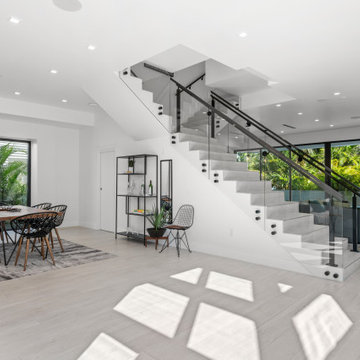
The central split stair separates the foyer and dining area from the living and kitchen space. The stair splits access into the primary/master suite to the right and 3 bedroom and laundry room to the left.
The dramatic glass railing allows for a light and open feeling in the entire.
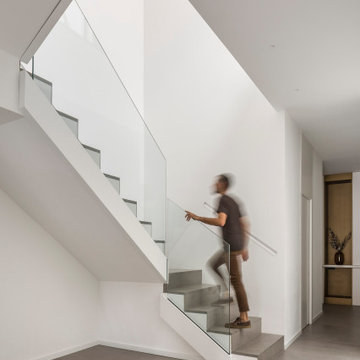
Large modern tile u-shaped staircase in Valencia with tile risers and glass railing.
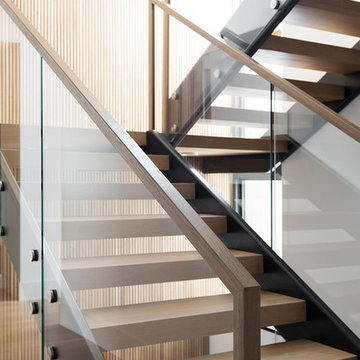
Inspiration for a mid-sized modern wood u-shaped staircase in Salt Lake City with carpet risers and glass railing.
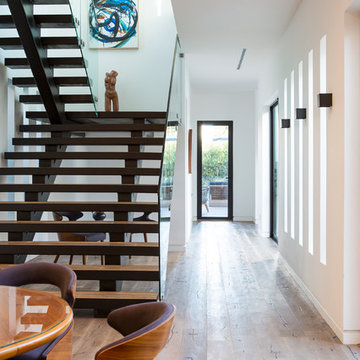
This is an example of a large modern wood floating staircase in Los Angeles with glass railing.
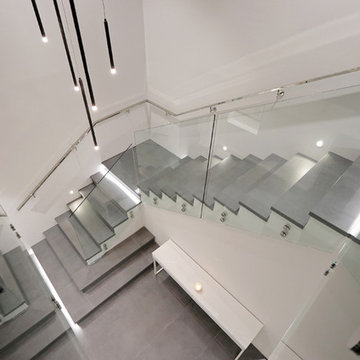
Design ideas for a large modern tile l-shaped staircase in Perth with tile risers and glass railing.
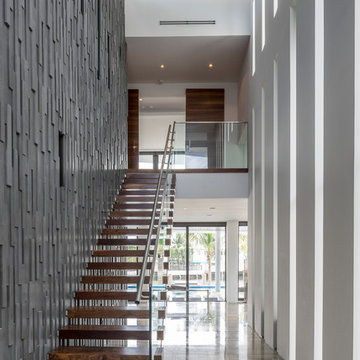
Design ideas for a large modern wood straight staircase in Miami with open risers and glass railing.
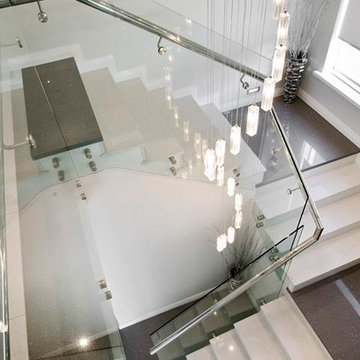
This is an example of a large modern tile u-shaped staircase in Perth with tile risers and glass railing.
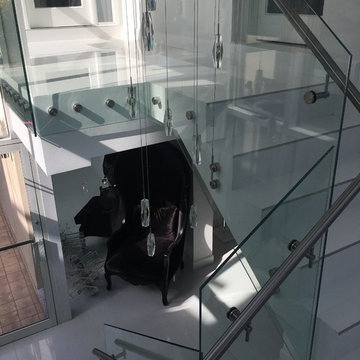
The laminated glass railings allowed plenty of natural sunlight to brighten up the home.
Design ideas for a large modern tile l-shaped staircase in Tampa with glass railing and tile risers.
Design ideas for a large modern tile l-shaped staircase in Tampa with glass railing and tile risers.
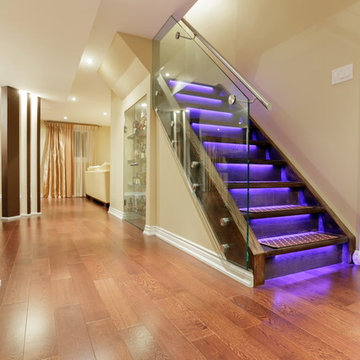
This is an example of a mid-sized modern wood straight staircase in Toronto with glass railing and wood risers.
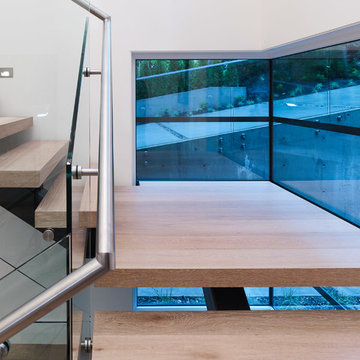
Large modern wood u-shaped staircase in Vancouver with open risers and glass railing.
Modern Staircase Design Ideas with Glass Railing
3
