All Cabinet Finishes Modern Storage and Wardrobe Design Ideas
Refine by:
Budget
Sort by:Popular Today
41 - 60 of 6,542 photos
Item 1 of 3
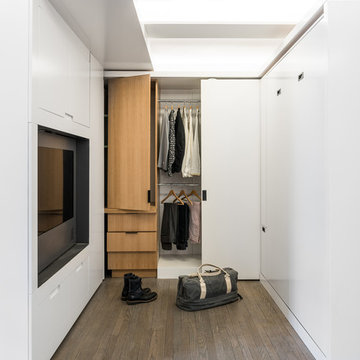
A motorized sliding element creates dedicated dressing room in a 390 sf Manhattan apartment. The TV enclosure with custom speakers from Flow Architech rotates 360 degrees for viewing in the dressing room, or in the living room on the other side.
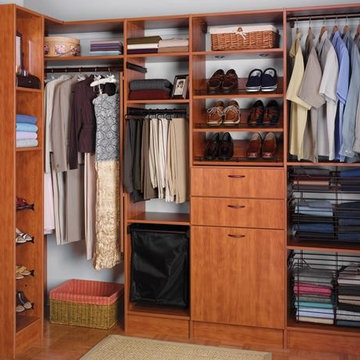
Custom Walk-In Closet shown in a Mahogany finish. This simple and efficient design provides maximum storage for a medium to small space. Integrated hanging areas provide long hang areas for dresses and coats as well as two short hang areas for shirts and pants. Modern metal storage baskets and shoe racks as well as two built in hamper systems (Seen at center lower drawer and lower left of drawers) add to the efficiency of this design. Finishing touches include bronze accent hardware and lower toe kicks.
Call Today to schedule your free in home consultation, and be sure to ask about our monthly promotions.
Tailored Living® & Premier Garage® Grand Strand / Mount Pleasant
OFFICE: 843-957-3309
EMAIL: jsnash@tailoredliving.com
WEB: tailoredliving.com/myrtlebeach
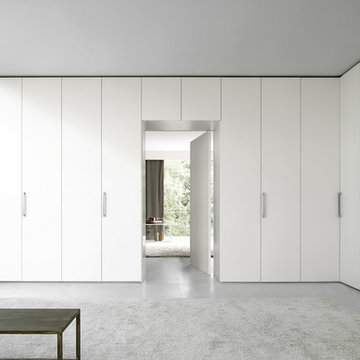
Large modern gender-neutral built-in wardrobe in New York with flat-panel cabinets, white cabinets and concrete floors.
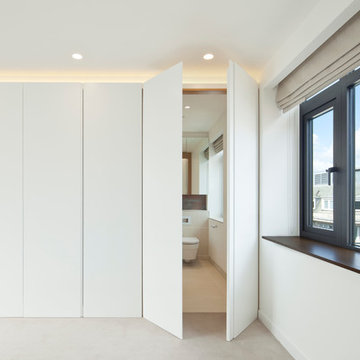
© Sonnemann Toon Architects
© David Butler Photography
Inspiration for a modern gender-neutral walk-in wardrobe in London with white cabinets, flat-panel cabinets and carpet.
Inspiration for a modern gender-neutral walk-in wardrobe in London with white cabinets, flat-panel cabinets and carpet.
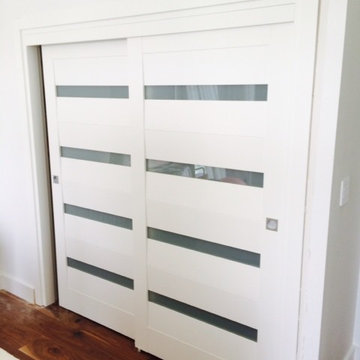
Gorgeous sliding doors in matte white.
Design ideas for a mid-sized modern women's built-in wardrobe in Miami with flat-panel cabinets, white cabinets and medium hardwood floors.
Design ideas for a mid-sized modern women's built-in wardrobe in Miami with flat-panel cabinets, white cabinets and medium hardwood floors.
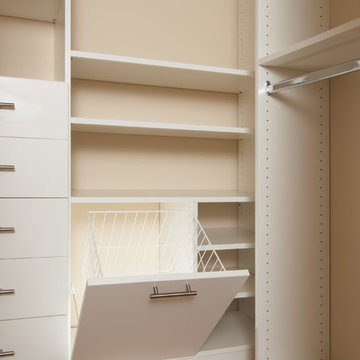
Walk-In Closet in White with Pull out Hamper, Drawers & Shelve Unit , Double Hanging , Single Hang with Shelves
Inspiration for a mid-sized modern gender-neutral walk-in wardrobe in Miami with white cabinets, carpet and flat-panel cabinets.
Inspiration for a mid-sized modern gender-neutral walk-in wardrobe in Miami with white cabinets, carpet and flat-panel cabinets.
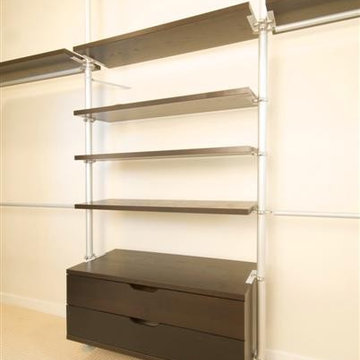
closet system Ridgelea Project
Design ideas for a large modern walk-in wardrobe in Dallas with flat-panel cabinets, dark wood cabinets, carpet and beige floor.
Design ideas for a large modern walk-in wardrobe in Dallas with flat-panel cabinets, dark wood cabinets, carpet and beige floor.
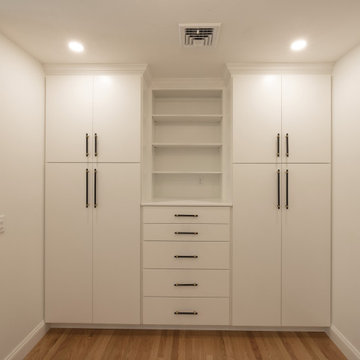
Design ideas for a modern storage and wardrobe in Manchester with white cabinets and medium hardwood floors.
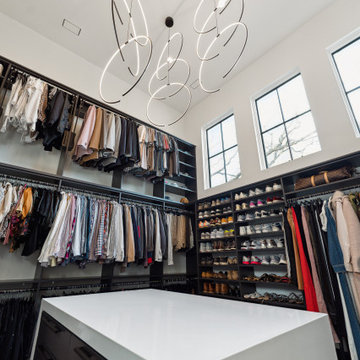
Inspiration for a large modern gender-neutral walk-in wardrobe in Charleston with open cabinets, black cabinets and light hardwood floors.
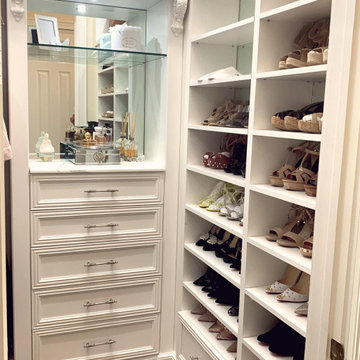
From Closet Factory designer Pamela Amerson (Closet Factory Ft. Lauderdale) "My client loves her home but felt stuck with a small closet. I was so happy to help her create her boutique-style dream closet with a floating purse display! What a beautiful place to walk into every morning ❤️ "
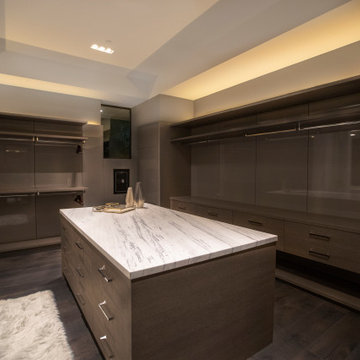
Photo of a large modern gender-neutral walk-in wardrobe in Los Angeles with open cabinets, brown cabinets, dark hardwood floors and brown floor.
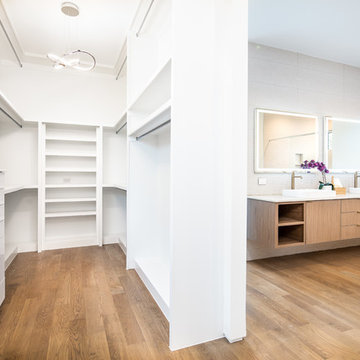
This is an example of a mid-sized modern gender-neutral walk-in wardrobe in Dallas with open cabinets, white cabinets, medium hardwood floors and brown floor.
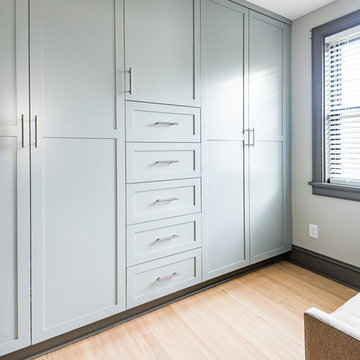
Radhaus Kabinets
Design ideas for a mid-sized modern built-in wardrobe in Wilmington with shaker cabinets, blue cabinets, light hardwood floors and brown floor.
Design ideas for a mid-sized modern built-in wardrobe in Wilmington with shaker cabinets, blue cabinets, light hardwood floors and brown floor.
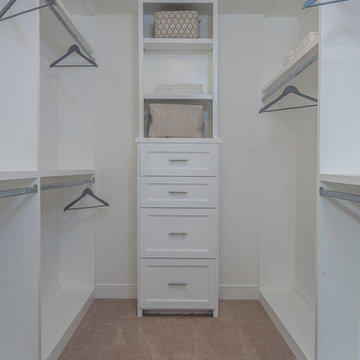
This is an example of a large modern gender-neutral walk-in wardrobe in Houston with raised-panel cabinets, white cabinets, carpet and beige floor.
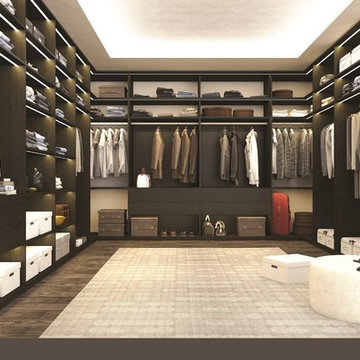
Design ideas for a large modern gender-neutral walk-in wardrobe in Charlotte with flat-panel cabinets, dark wood cabinets, dark hardwood floors and brown floor.
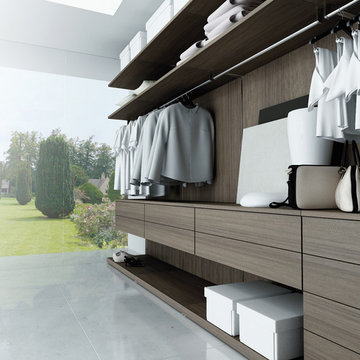
Hyde Park Closet System
Photo of a mid-sized modern walk-in wardrobe in New York with open cabinets and light wood cabinets.
Photo of a mid-sized modern walk-in wardrobe in New York with open cabinets and light wood cabinets.
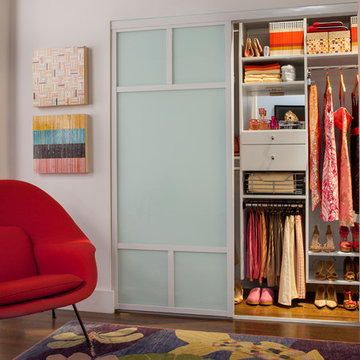
This wall hung reach-in-closet featured in white veneer and accented with polished chrome hardware can maximize your smaller closet spaces to their full potential. Our sectional silver aluminum sliding doors with frosted glass make it easy to access and close off your belongings. With extra drawers and hanging space you can display your apparel while accessories are neatly hung on sliding racks and rods. Pull-out pant racks will keep your best slacks organized and wrinkle free. Chrome baskets are a modern way to effortlessly access your important belongings. Top shelves offer room to store luggage and occasionally used items. Slanted shoe shelves make it easy to match your most fashionable footwear to any outfit. transFORM’s all-inclusive design will provide everything you need for day to day dressing, in one place.
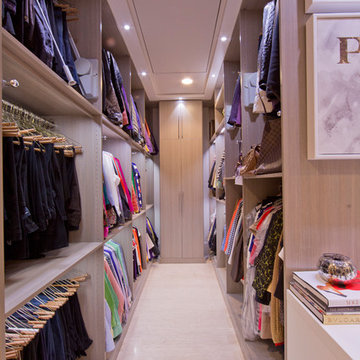
Expansive modern women's dressing room in New Orleans with grey cabinets, travertine floors and open cabinets.

The interior of this spacious, upscale Bauhaus-style home, designed by our Boston studio, uses earthy materials like subtle woven touches and timber and metallic finishes to provide natural textures and form. The cozy, minimalist environment is light and airy and marked with playful elements like a recurring zig-zag pattern and peaceful escapes including the primary bedroom and a made-over sun porch.
---
Project designed by Boston interior design studio Dane Austin Design. They serve Boston, Cambridge, Hingham, Cohasset, Newton, Weston, Lexington, Concord, Dover, Andover, Gloucester, as well as surrounding areas.
For more about Dane Austin Design, click here: https://daneaustindesign.com/
To learn more about this project, click here:
https://daneaustindesign.com/weston-bauhaus
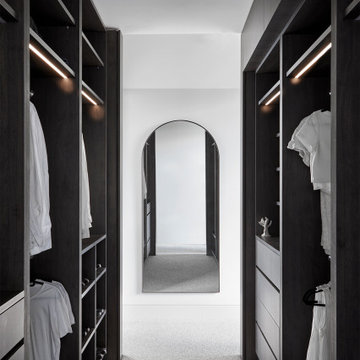
Design ideas for a mid-sized modern gender-neutral storage and wardrobe in Melbourne with open cabinets, dark wood cabinets, carpet and grey floor.
All Cabinet Finishes Modern Storage and Wardrobe Design Ideas
3