All Cabinet Finishes Modern Storage and Wardrobe Design Ideas
Refine by:
Budget
Sort by:Popular Today
81 - 100 of 6,542 photos
Item 1 of 3
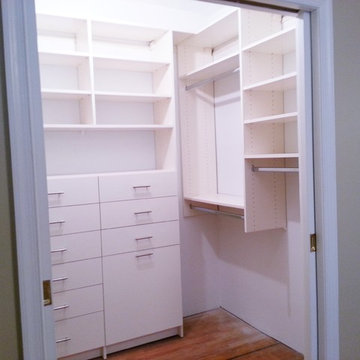
96" tall walk-in closet design featuring right and left hanging 2 double hanging sections and 2 medium hanging sections for a lot and a lot of hanging space. Adjustable shelves for versibility 9 drawers and a hamper with door. Designed in White finish Melamine.
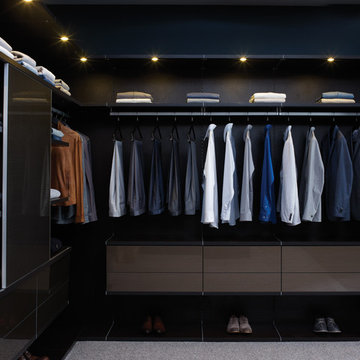
European-inspired Virtuoso creates a modern, minimalistic feel.
This is an example of a mid-sized modern men's walk-in wardrobe in Nashville with flat-panel cabinets, brown cabinets and carpet.
This is an example of a mid-sized modern men's walk-in wardrobe in Nashville with flat-panel cabinets, brown cabinets and carpet.
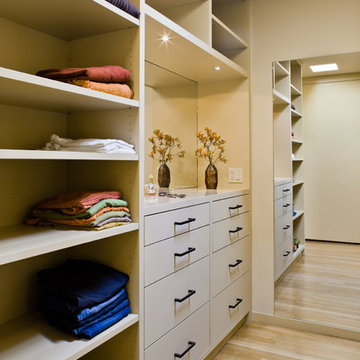
Walking closet with shelving unit and dresser, painted ceilings with recessed lighting, light hardwood floors in mid-century-modern renovation and addition in Berkeley hills, California

Mid-sized modern walk-in wardrobe in Austin with flat-panel cabinets, green cabinets, porcelain floors and grey floor.
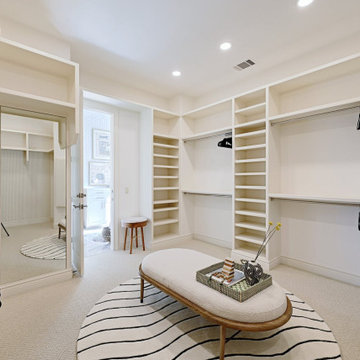
Always meant to serve as an inspired space, each morning now comes together in this stunning walk in closet. Custom fit to accommodate multiple types of items, these homeowners now enjoy lingering in this space, while really seeing what they have to wear.

His Master Closet ||| We were involved with most aspects of this newly constructed 8,300 sq ft penthouse and guest suite, including: comprehensive construction documents; interior details, drawings and specifications; custom power & lighting; client & builder communications. ||| Penthouse and interior design by: Harry J Crouse Design Inc ||| Photo by: Harry Crouse ||| Builder: Balfour Beatty
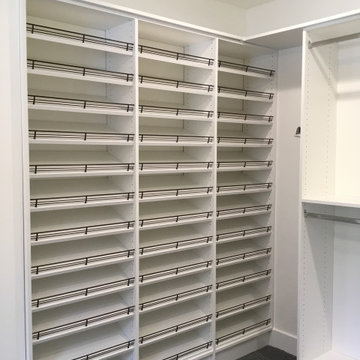
The spacious closet/dressing room has ample storage.
This is an example of an expansive modern gender-neutral dressing room in Other with flat-panel cabinets, white cabinets, carpet and grey floor.
This is an example of an expansive modern gender-neutral dressing room in Other with flat-panel cabinets, white cabinets, carpet and grey floor.
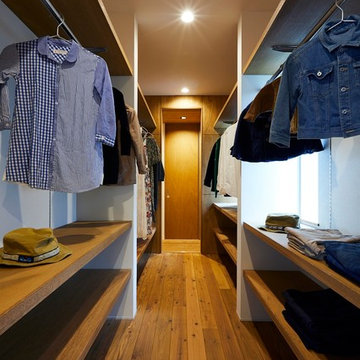
(夫婦+子供1+犬1)4人家族のための新築住宅
photos by Katsumi Simada
Design ideas for a mid-sized modern gender-neutral dressing room in Other with open cabinets, brown cabinets, dark hardwood floors and brown floor.
Design ideas for a mid-sized modern gender-neutral dressing room in Other with open cabinets, brown cabinets, dark hardwood floors and brown floor.
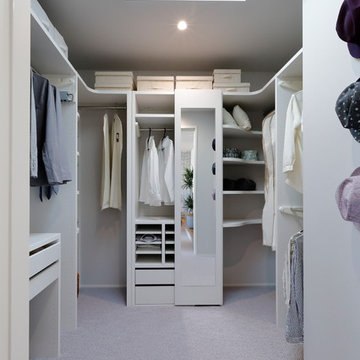
Design ideas for a large modern gender-neutral walk-in wardrobe in Other with carpet, grey floor, open cabinets and white cabinets.
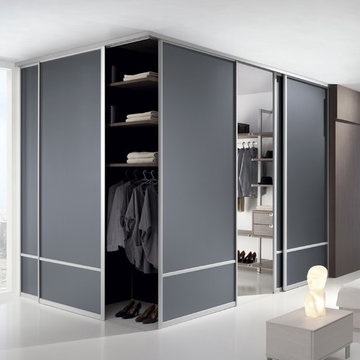
Doors in gray as space dividers
Photo of a large modern gender-neutral walk-in wardrobe in Dallas with open cabinets, medium wood cabinets and white floor.
Photo of a large modern gender-neutral walk-in wardrobe in Dallas with open cabinets, medium wood cabinets and white floor.
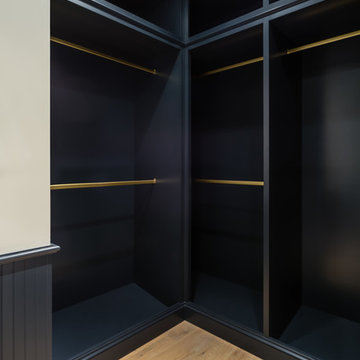
This is an example of a mid-sized modern men's walk-in wardrobe in Miami with open cabinets, white cabinets and medium hardwood floors.
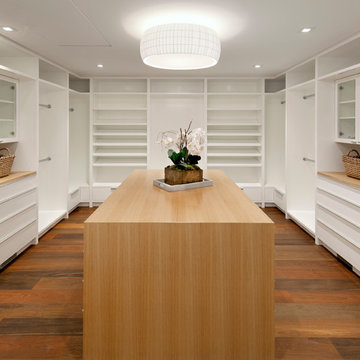
Design ideas for a modern gender-neutral walk-in wardrobe in Santa Barbara with open cabinets, white cabinets, medium hardwood floors and brown floor.
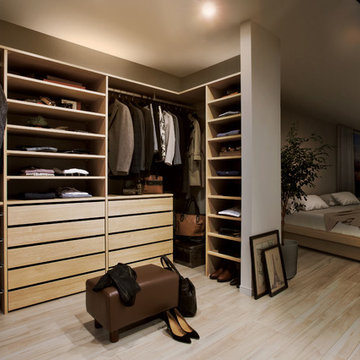
Modern gender-neutral built-in wardrobe in Other with open cabinets, light wood cabinets, light hardwood floors and beige floor.
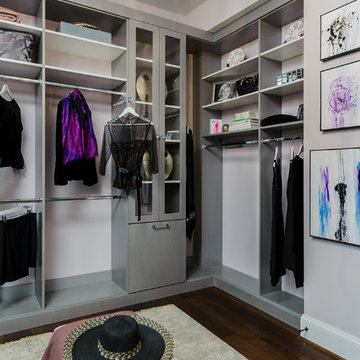
Grey melamine closet with holding, tip out laundry and Lucite insert doors
This is an example of a mid-sized modern women's walk-in wardrobe in Los Angeles with flat-panel cabinets, grey cabinets and medium hardwood floors.
This is an example of a mid-sized modern women's walk-in wardrobe in Los Angeles with flat-panel cabinets, grey cabinets and medium hardwood floors.
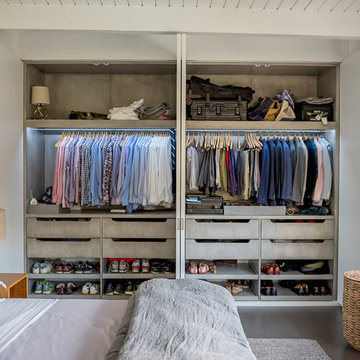
Raleigh Pruett
Inspiration for a mid-sized modern gender-neutral built-in wardrobe in Los Angeles with flat-panel cabinets, dark hardwood floors, brown floor and grey cabinets.
Inspiration for a mid-sized modern gender-neutral built-in wardrobe in Los Angeles with flat-panel cabinets, dark hardwood floors, brown floor and grey cabinets.
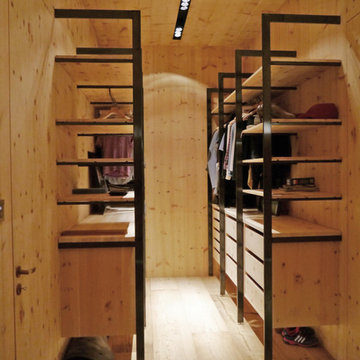
Design ideas for a mid-sized modern gender-neutral walk-in wardrobe in Stuttgart with open cabinets, light wood cabinets, light hardwood floors and beige floor.
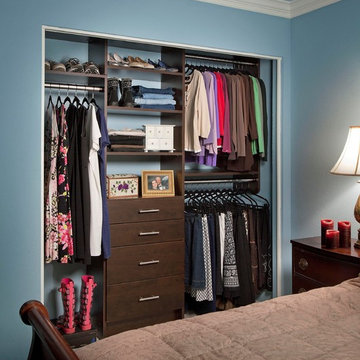
Classic Reach-In design seen here in a modern Chocolate finish. This design provides more than ample hanging area for this compact space while also offering integrated drawer storage with (2) extra deep and (2) standard "Easy-Slide" Drawers.
Call Today to schedule your free in home consultation, and be sure to ask about our monthly promotions.
Tailored Living® & Premier Garage® Grand Strand / Mount Pleasant
OFFICE: 843-957-3309
EMAIL: jsnash@tailoredliving.com
WEB: tailoredliving.com/myrtlebeach
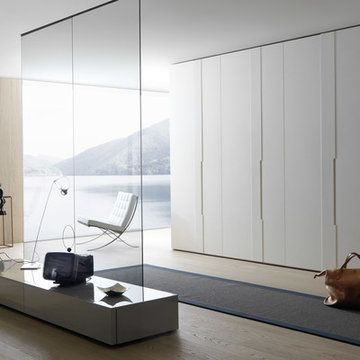
Inspiration for a large modern gender-neutral built-in wardrobe in New York with flat-panel cabinets, white cabinets and light hardwood floors.
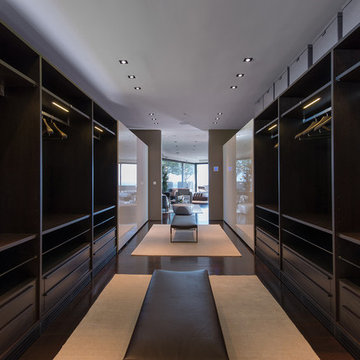
Laurel Way Beverly Hills luxury home modern primary bedroom suite dressing room & closet. Photo by William MacCollum.
Design ideas for an expansive modern gender-neutral walk-in wardrobe in Los Angeles with open cabinets, dark wood cabinets, brown floor and recessed.
Design ideas for an expansive modern gender-neutral walk-in wardrobe in Los Angeles with open cabinets, dark wood cabinets, brown floor and recessed.
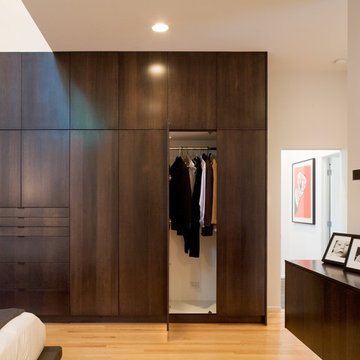
This contemporary renovation makes no concession towards differentiating the old from the new. Rather than razing the entire residence an effort was made to conserve what elements could be worked with and added space where an expanded program required it. Clad with cedar, the addition contains a master suite on the first floor and two children’s rooms and playroom on the second floor. A small vegetated roof is located adjacent to the stairwell and is visible from the upper landing. Interiors throughout the house, both in new construction and in the existing renovation, were handled with great care to ensure an experience that is cohesive. Partition walls that once differentiated living, dining, and kitchen spaces, were removed and ceiling vaults expressed. A new kitchen island both defines and complements this singular space.
The parti is a modern addition to a suburban midcentury ranch house. Hence, the name “Modern with Ranch.”
All Cabinet Finishes Modern Storage and Wardrobe Design Ideas
5