Modern Storage and Wardrobe Design Ideas with Grey Floor
Refine by:
Budget
Sort by:Popular Today
21 - 40 of 772 photos
Item 1 of 3
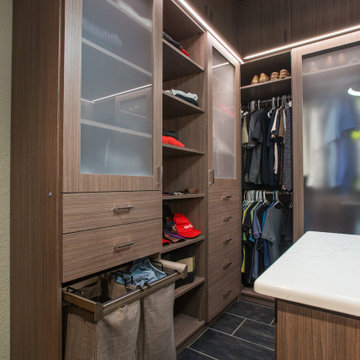
A modern and masculine walk-in closet in a downtown loft. The space became a combination of bathroom, closet, and laundry. The combination of wood tones, clean lines, and lighting creates a warm modern vibe.
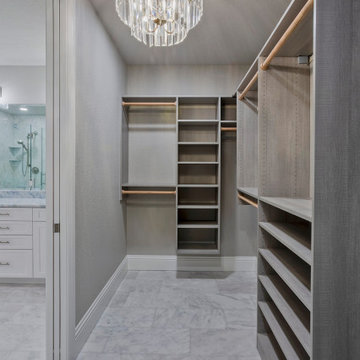
Design ideas for a large modern gender-neutral dressing room in Tampa with grey cabinets, marble floors, grey floor and open cabinets.
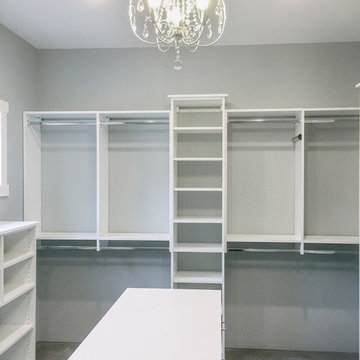
Inspiration for a large modern women's walk-in wardrobe in Other with open cabinets, white cabinets, carpet and grey floor.
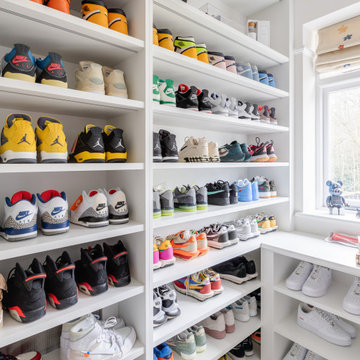
Building a shoe collection in a designated sneaker room is pretty cool! There’s lots of fun to be had when designing a project like this, and when we worked with Mo Gilligan on this project we knew it was going to look incredible.
Mo is a lover of sneakers, his collection is getting bigger by the day and decided it was now the time to turn a spare room into a sneaker room where he could admire and appreciate his collection. We worked with Lucy Mansey an Award Winning Professional Home Organiser in the space to create something very special.
The room was built around a boutique display where floor-to-ceiling cabinetry filled all corners and LED strip lighting was recessed into all of the shelves to highlight each and every sneaker on show.
Extra storage was introduced at the beginning of the room where a deep drawer cabinet can be seen that includes slanted shoe storage inside and finished with a matte black handle.
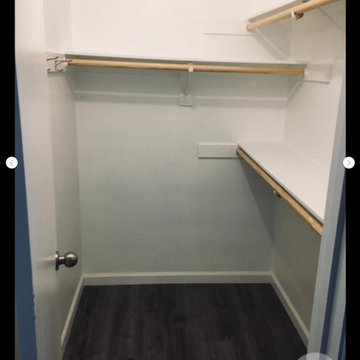
Design ideas for a small modern men's walk-in wardrobe in Phoenix with laminate floors and grey floor.
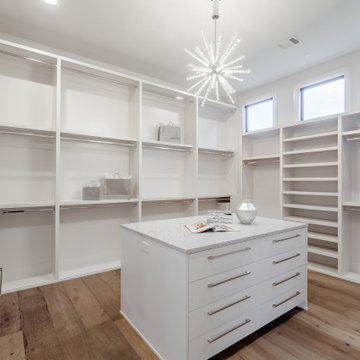
Inspiration for a large modern gender-neutral walk-in wardrobe in Dallas with flat-panel cabinets, white cabinets, medium hardwood floors and grey floor.
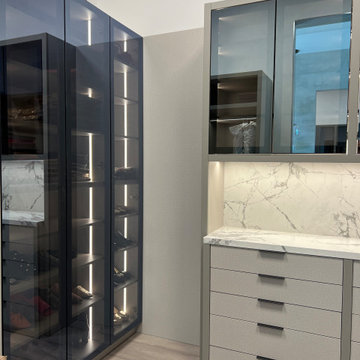
Inspiration for a large modern gender-neutral walk-in wardrobe in Miami with glass-front cabinets, light wood cabinets, light hardwood floors and grey floor.
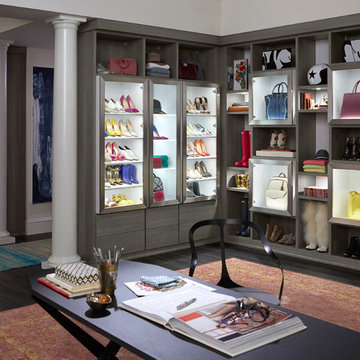
A fresh and modern color palette with accent cubbies and dramatic lighting showcases this client's ever-evolving wardrobe and accessories collection.
• Tesoro™ Ash finish
• High gloss backing and accents in Kristall Bianco
• Box-in-a-Box with clear glass and aluminum frame doors
• LED accent lighting and lit glass shelves highlight featured pieces
• Decorative fascia top treatment
• Press-to-open concealed hardware
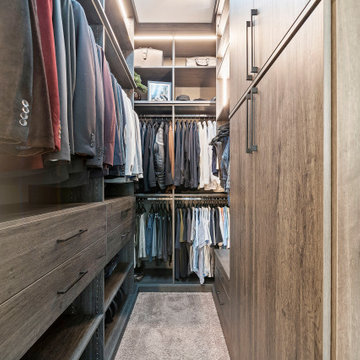
When you have class and want to organize all your favorite items, a custom closet is truly the way to go. With jackets perfectly lined up and shoes in dedicated spots, you'll have peace of mind when you step into your first custom closet. We offer free consultations: https://bit.ly/3MnROFh
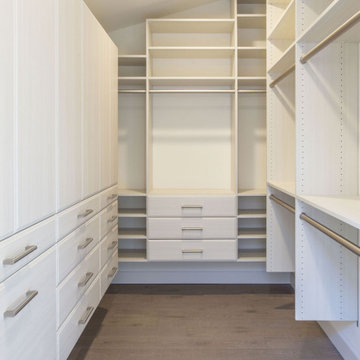
Design ideas for a large modern gender-neutral walk-in wardrobe in Seattle with flat-panel cabinets, white cabinets, medium hardwood floors and grey floor.
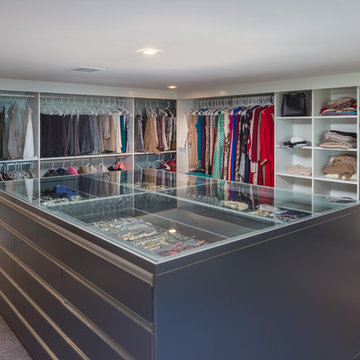
Any woman's dream walk-in master closet. In the middle the glass jewelry case showcasing the jewels and drawers all around for the other accessories
Expansive modern women's walk-in wardrobe in San Francisco with open cabinets, white cabinets, carpet and grey floor.
Expansive modern women's walk-in wardrobe in San Francisco with open cabinets, white cabinets, carpet and grey floor.
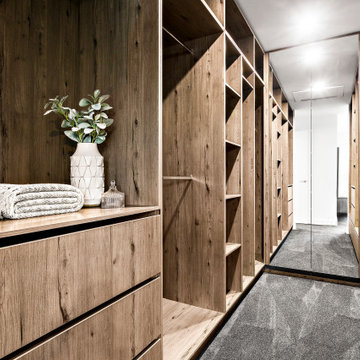
Design ideas for a small modern gender-neutral walk-in wardrobe in Adelaide with medium wood cabinets, carpet and grey floor.
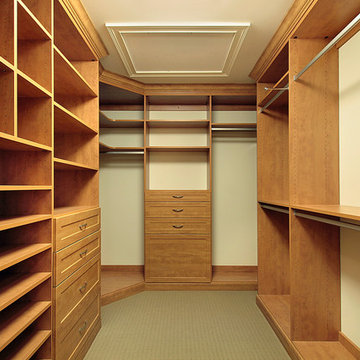
Design ideas for a mid-sized modern walk-in wardrobe in Toronto with recessed-panel cabinets, medium wood cabinets and grey floor.
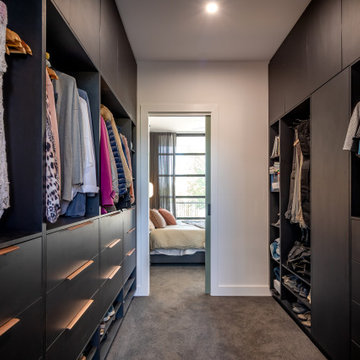
Design ideas for a mid-sized modern gender-neutral walk-in wardrobe in Adelaide with flat-panel cabinets, black cabinets, carpet and grey floor.
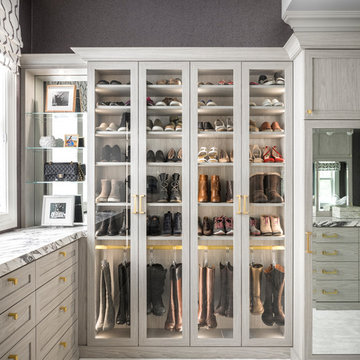
Luxury Dressing Room complete with all the bells and whistles. Tailored to the client's specific needs, this bespoke closet is filled with custom details such as mirrored panels, exotic water fall stone, custom drilling patters and cabinetry lighting.
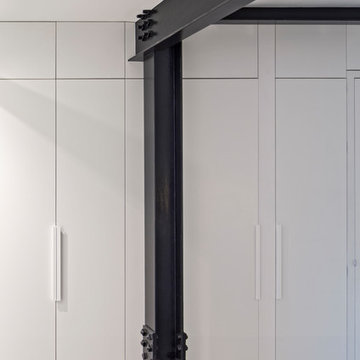
Overlooking Bleecker Street in the heart of the West Village, this compact one bedroom apartment required a gut renovation including the replacement of the windows.
This intricate project focused on providing functional flexibility and ensuring that every square inch of space is put to good use. Cabinetry, closets and shelving play a key role in shaping the spaces.
The typical boundaries between living and sleeping areas are blurred by employing clear glass sliding doors and a clerestory around of the freestanding storage wall between the bedroom and lounge. The kitchen extends into the lounge seamlessly, with an island that doubles as a dining table and layout space for a concealed study/desk adjacent. The bedroom transforms into a playroom for the nursery by folding the bed into another storage wall.
In order to maximize the sense of openness, most materials are white including satin lacquer cabinetry, Corian counters at the seat wall and CNC milled Corian panels enclosing the HVAC systems. White Oak flooring is stained gray with a whitewash finish. Steel elements provide contrast, with a blackened finish to the door system, column and beams. Concrete tile and slab is used throughout the Bathroom to act as a counterpoint to the predominantly white living areas.
archphoto.com
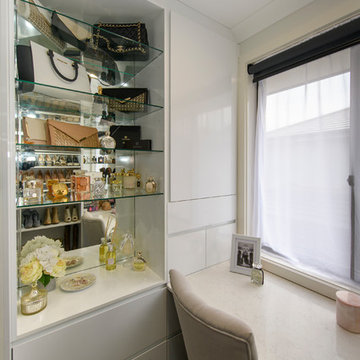
Small modern women's dressing room in Sydney with flat-panel cabinets, white cabinets, carpet and grey floor.
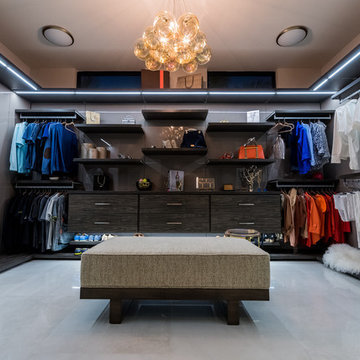
Design ideas for an expansive modern dressing room in Miami with flat-panel cabinets, dark wood cabinets, marble floors and grey floor.
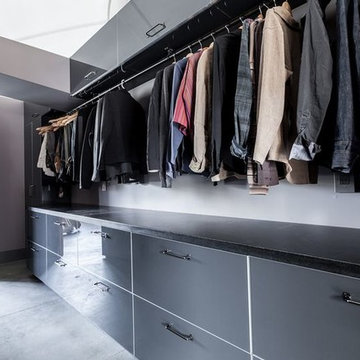
Patricia Chang
This is an example of a large modern men's walk-in wardrobe in San Francisco with flat-panel cabinets, grey cabinets, concrete floors and grey floor.
This is an example of a large modern men's walk-in wardrobe in San Francisco with flat-panel cabinets, grey cabinets, concrete floors and grey floor.
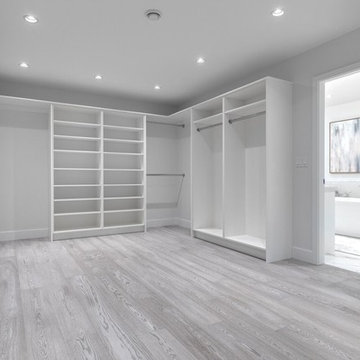
Master closet
Expansive modern gender-neutral walk-in wardrobe in Vancouver with shaker cabinets, white cabinets, light hardwood floors and grey floor.
Expansive modern gender-neutral walk-in wardrobe in Vancouver with shaker cabinets, white cabinets, light hardwood floors and grey floor.
Modern Storage and Wardrobe Design Ideas with Grey Floor
2