Modern Straight Staircase Design Ideas
Refine by:
Budget
Sort by:Popular Today
181 - 200 of 5,403 photos
Item 1 of 3
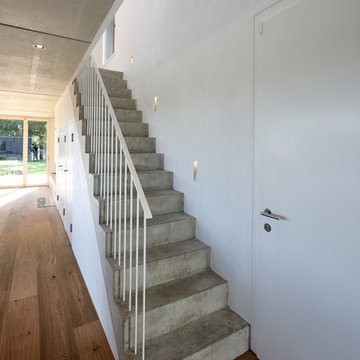
Architekt: Möhring Architekten
Fotograf: Stefan Melchior, Berlin
Mid-sized modern concrete straight staircase in Berlin with concrete risers.
Mid-sized modern concrete straight staircase in Berlin with concrete risers.
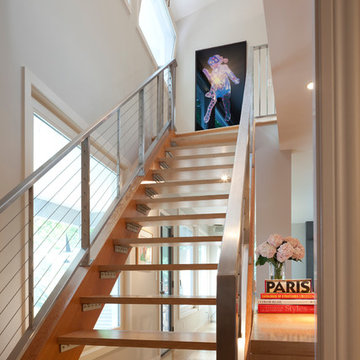
Photography by Steve Henke
Inspiration for a modern wood straight staircase in Minneapolis with open risers.
Inspiration for a modern wood straight staircase in Minneapolis with open risers.
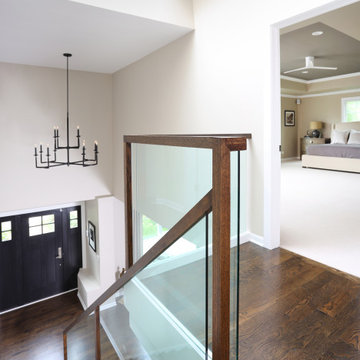
This modern staircase features glass balusters and a wood railing to create a clean look when you first enter the home.
Design ideas for a modern wood straight staircase in Chicago with wood risers and mixed railing.
Design ideas for a modern wood straight staircase in Chicago with wood risers and mixed railing.

Inspiration for a mid-sized modern wood straight staircase in New York with open risers, metal railing and brick walls.
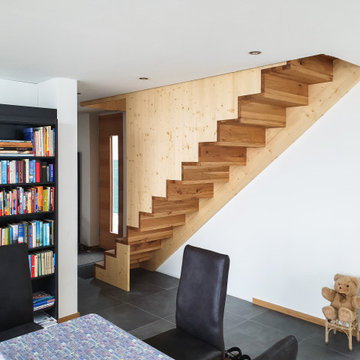
Diese Individuelle Holz-Treppe wurde im Zuge eines Neubaus im Allgäu verwirklicht.
Der gerade Treppenlauf verbinden das Erdgeschoss mit dem Dachgeschoss des Einfamilienhauses
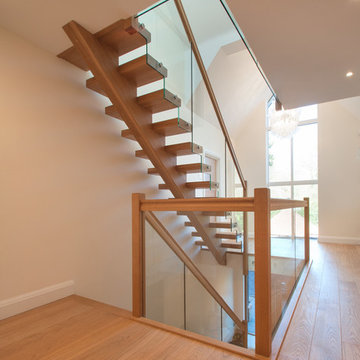
2 Oak staircases with a 150mm wide cut string central spine. Including Oak treads, handrails and newel posts. Balustrade is 12mm toughened glass panels with a “Zig-Zag” cut lower edge and fixed with stainless steel harmony fixings.
Photo Credit: Kevala Stairs
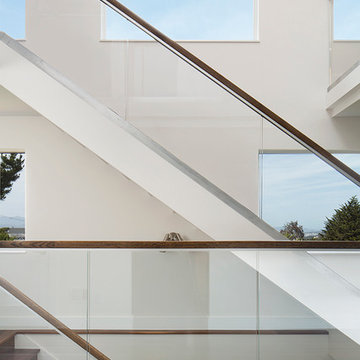
Paul Dyer
Inspiration for a large modern wood straight staircase in San Francisco with wood risers.
Inspiration for a large modern wood straight staircase in San Francisco with wood risers.
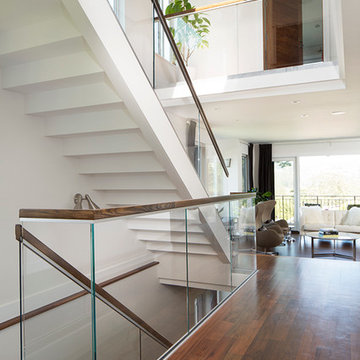
The stair was reversed to arrive in the living space rather than toward the front door.
Paul Dyer
This is an example of a large modern wood straight staircase in San Francisco with wood risers.
This is an example of a large modern wood straight staircase in San Francisco with wood risers.
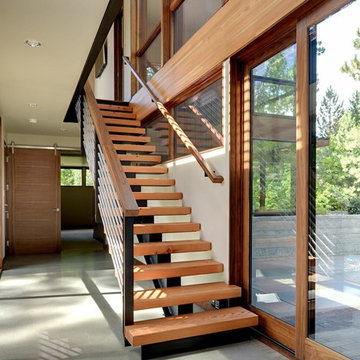
Oliver Irwin Photography
www.oliveriphoto.com
Uptic Studios designed the space in such a way that the exterior and interior blend together seamlessly, bringing the outdoors in. The interior of the space is designed to provide a smooth, heartwarming, and welcoming environment. With floor to ceiling windows, the views from inside captures the amazing scenery of the great northwest. Uptic Studios provided an open concept design to encourage the family to stay connected with their guests and each other in this spacious modern space. The attention to details gives each element and individual feature its own value while cohesively working together to create the space as a whole.
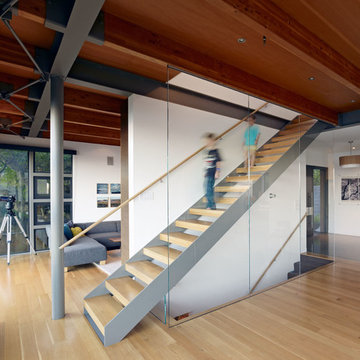
Photo of a large modern wood straight staircase in San Francisco with open risers.
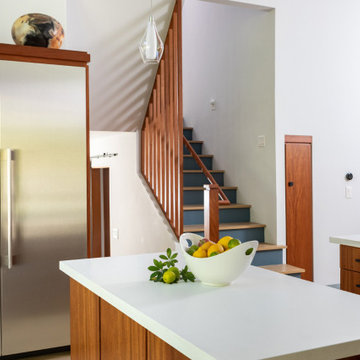
Inspiration for a modern wood straight staircase in Los Angeles with painted wood risers and wood railing.
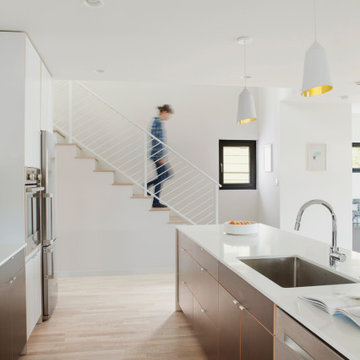
Custom Modern Staircase
Design ideas for a mid-sized modern wood straight staircase in Seattle with wood risers and metal railing.
Design ideas for a mid-sized modern wood straight staircase in Seattle with wood risers and metal railing.
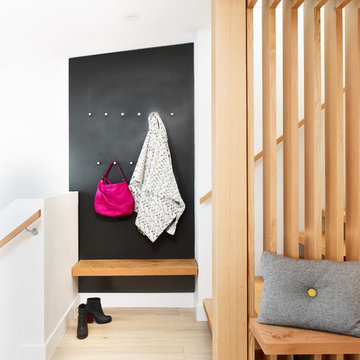
Architecture: One SEED Architecture + Interiors (www.oneseed.ca)
Photo: Martin Knowles Photo Media
Builder: Vertical Grain Projects
Multigenerational Vancouver Special Reno
#MGvancouverspecial
Vancouver, BC
Previous Project Next Project
2 780 SF
Interior and Exterior Renovation
We are very excited about the conversion of this Vancouver Special in East Van’s Renfrew-Collingwood area, zoned RS-1, into a contemporary multigenerational home. It will incorporate two generations immediately, with separate suites for the home owners and their parents, and will be flexible enough to accommodate the next generation as well, when the owners have children of their own. During the design process we addressed the needs of each group and took special care that each suite was designed with lots of light, high ceilings, and large rooms.
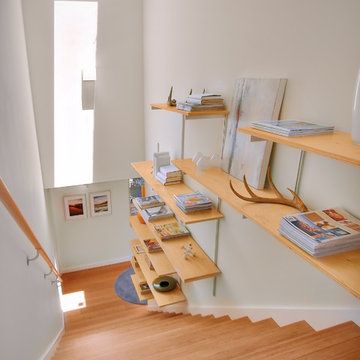
This single family home in the Greenlake neighborhood of Seattle is a modern home with a strong emphasis on sustainability. The house includes a rainwater harvesting system that supplies the toilets and laundry with water. On-site storm water treatment, native and low maintenance plants reduce the site impact of this project. This project emphasizes the relationship between site and building by creating indoor and outdoor spaces that respond to the surrounding environment and change throughout the seasons.
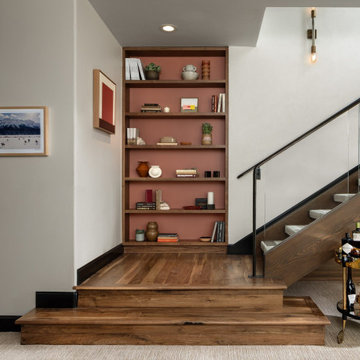
In transforming their Aspen retreat, our clients sought a departure from typical mountain decor. With an eclectic aesthetic, we lightened walls and refreshed furnishings, creating a stylish and cosmopolitan yet family-friendly and down-to-earth haven.
This downstairs landing features a beautiful space with an open shelf elegantly displaying decor items and a small bar cart for added functionality and style.
---Joe McGuire Design is an Aspen and Boulder interior design firm bringing a uniquely holistic approach to home interiors since 2005.
For more about Joe McGuire Design, see here: https://www.joemcguiredesign.com/
To learn more about this project, see here:
https://www.joemcguiredesign.com/earthy-mountain-modern
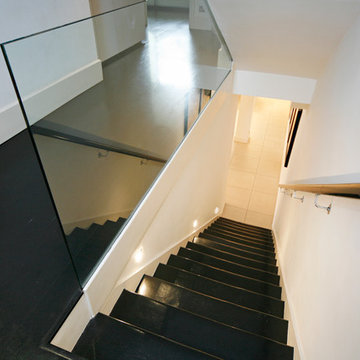
Fine House Studio
This is an example of a modern wood straight staircase in London with wood risers.
This is an example of a modern wood straight staircase in London with wood risers.
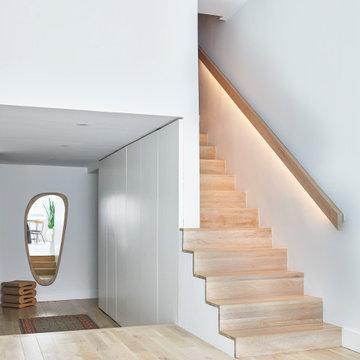
Modern zigzag staircase, featuring integrated lighting in the railing and hidden pantry and coat closet underneath the stairs behind frameless doors
Photo of a small modern wood straight staircase in New York with wood risers and wood railing.
Photo of a small modern wood straight staircase in New York with wood risers and wood railing.
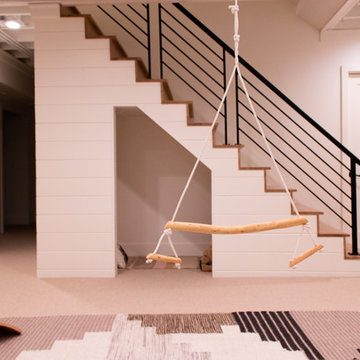
Edgework Creative
This is an example of a modern straight staircase in Columbus with metal railing.
This is an example of a modern straight staircase in Columbus with metal railing.
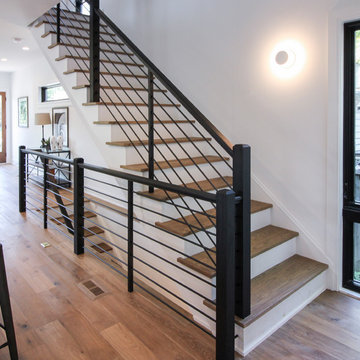
Tradition Homes, voted Best Builder in 2013, allowed us to bring their vision to life in this gorgeous and authentic modern home in the heart of Arlington; Century Stair went beyond aesthetics by using durable materials and applying excellent craft and precision throughout the design, build and installation process. This iron & wood post-to-post staircase contains the following parts: satin black (5/8" radius) tubular balusters, ebony-stained (Duraseal), 3 1/2 x 3 1/2" square oak newels with chamfered tops, poplar stringers, 1" square/contemporary oak treads, and ebony-stained custom hand rails. CSC 1976-2020 © Century Stair Company. ® All rights reserved.
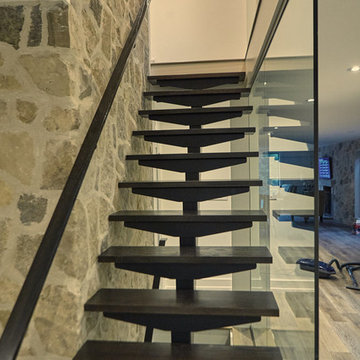
Design ideas for a mid-sized modern painted wood straight staircase in Toronto with open risers and metal railing.
Modern Straight Staircase Design Ideas
10