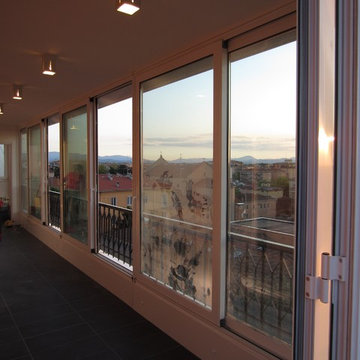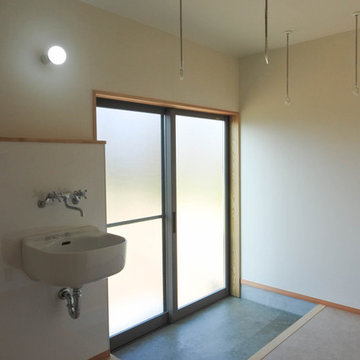Modern Sunroom Design Photos
Refine by:
Budget
Sort by:Popular Today
1 - 20 of 73 photos
Item 1 of 3
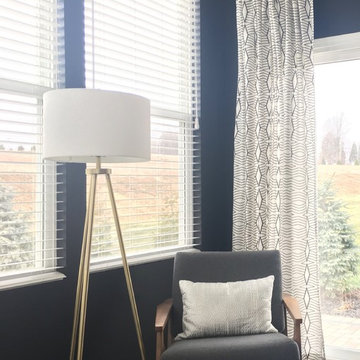
This is an example of a mid-sized modern sunroom in Cleveland with laminate floors, no fireplace, a standard ceiling and brown floor.
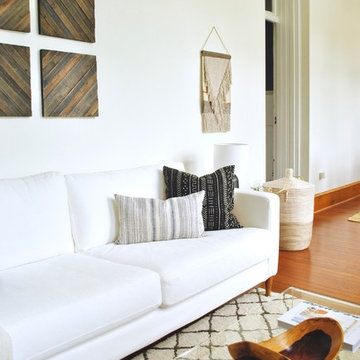
Photo by Libby Rawes
Design ideas for a small modern sunroom in Philadelphia with dark hardwood floors, no fireplace, a standard ceiling and brown floor.
Design ideas for a small modern sunroom in Philadelphia with dark hardwood floors, no fireplace, a standard ceiling and brown floor.
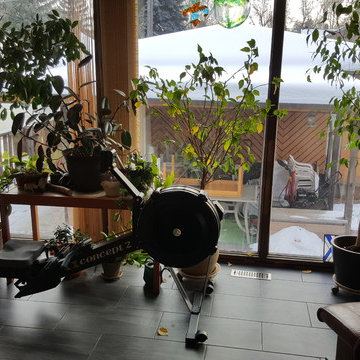
Rolando
Inspiration for a small modern sunroom in Edmonton with ceramic floors, no fireplace and a standard ceiling.
Inspiration for a small modern sunroom in Edmonton with ceramic floors, no fireplace and a standard ceiling.
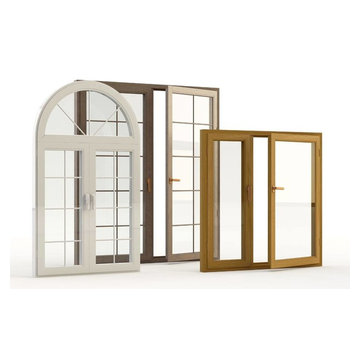
DC glass repair
Design ideas for a large modern sunroom in DC Metro with a glass ceiling.
Design ideas for a large modern sunroom in DC Metro with a glass ceiling.
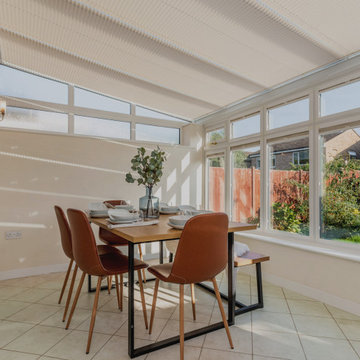
Conservatory After Image
A dormer bungalow situated in a sought after area of Burbage, Hinckley. This property offered lots of versatile living space however was in need of some modernisation.
The property had sat on the market since May 2021 with little interest and no acceptable offers as potential buyers struggled to see how best to use the space and struggled past the tired decor.
In November 2021 after our initial consultation, we designed and installed a lifestyle for each space of the property so potential buyers could envisage how they could use the space.
We received great feedback from the agent who sold the property less than 6 weeks later for the asking price, she stated " Your staging made it so much easier to show people round so thank you.
I've picked up your cards to recommend you to vendors with vacant properties."
Another successful sale and another happy client! We love what we do.
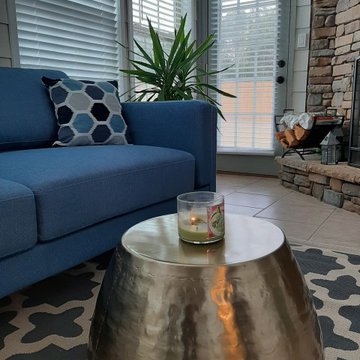
The client wanted to change the color scheme and punch up the style with accessories such as curtains, rugs, and flowers. The couple had the entire downstairs painted and installed new light fixtures throughout.
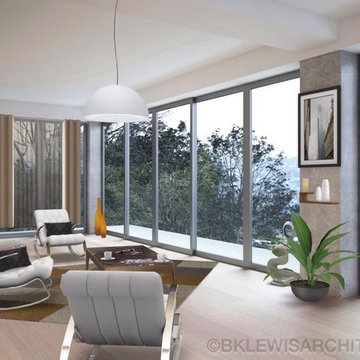
When a client says simple, the only way to go is being simple an yet chic. This lounge room is designed specifically to be simple because the whole view point is to focus on making the outside the center peace of the room. Utilizing lots of warm tones to give a peaceful attitude to the scenery it makes it the perfect open area to make u feel like your one with nature.
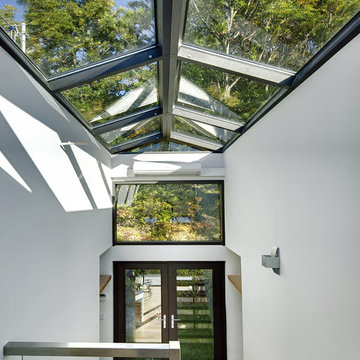
• Choose New FRAMELESS Glass Doors - a clear winner!
• Our UltraSlim frame slide-and-pivot doors
• Or Slimline aluminium Bifolding (sliding-folding) doors
ALAFORM Doors' bespoke Frameless Glass Doors, aluminium framed UltraSlim Sliding-Stacking doors and Bi Folding doors (also called folding-sliding doors, accordion or concertina patio doors) offer affordable quality and are fully retractable, creating clear, wide access to your garden or conservatory. Delivered and installed direct by ALAFORM door manufacturers.
Innovative, contemporary retractable patio doors with the slimmest sightlines, frameless double-glazed patio doors and frameless glass room dividers add a lifestyle quality unmatched by conventional patio doors or French doors. Bifolding doors fold and slide, ALAFORM UltraSlim and Frameless Glass Doors open, slide, pivot and stack for unparalleled light and views.
Durable, weatherproof, our made to measure aluminium bifolds / folding sliding doors open and close easily and quickly, whatever the season. Available in a range of frame colours, with or without optional integral blinds, installation is included as standard. Supply-only is an option on request.
For the clearest view, we offer UltraSlim or no frames options for your conservatory or patio doors, as well as bifolds / French doors. Our retractable slide-and-turn and bi folding slide-and-fold doors are manufactured in CHINA to your specification, usually within 6 weeks. Can't decide? Compare prices with our no-risk quotation.
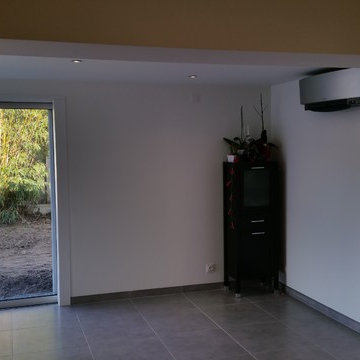
Vue de l'extension depuis l'intérieur avec ouverture sur la maison existante
This is an example of a small modern sunroom in Nantes with porcelain floors, no fireplace, grey floor and a standard ceiling.
This is an example of a small modern sunroom in Nantes with porcelain floors, no fireplace, grey floor and a standard ceiling.
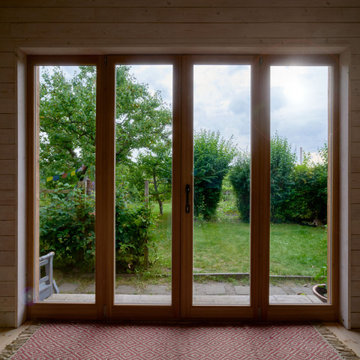
Gartenhaus an der Tabaksmühle
Design ideas for a small modern sunroom in Frankfurt with light hardwood floors, no fireplace, a standard ceiling and beige floor.
Design ideas for a small modern sunroom in Frankfurt with light hardwood floors, no fireplace, a standard ceiling and beige floor.
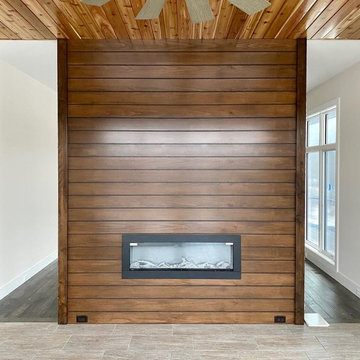
Mid-sized modern sunroom in Milwaukee with a two-sided fireplace and a wood fireplace surround.
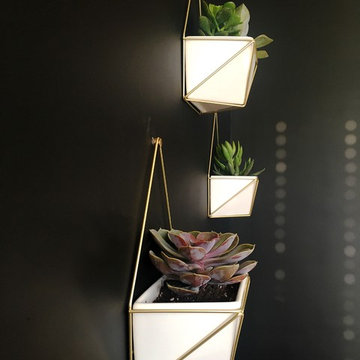
Inspiration for a mid-sized modern sunroom in Cleveland with laminate floors, no fireplace, a standard ceiling and brown floor.
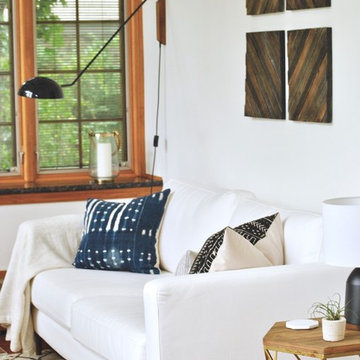
Photo by Libby Rawes
Small modern sunroom in Philadelphia with dark hardwood floors, no fireplace, a standard ceiling and brown floor.
Small modern sunroom in Philadelphia with dark hardwood floors, no fireplace, a standard ceiling and brown floor.
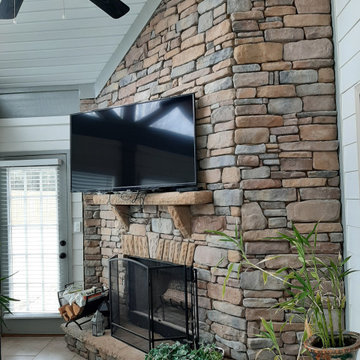
The client wanted to change the color scheme and punch up the style with accessories such as curtains, rugs, and flowers. The couple had the entire downstairs painted and installed new light fixtures throughout.
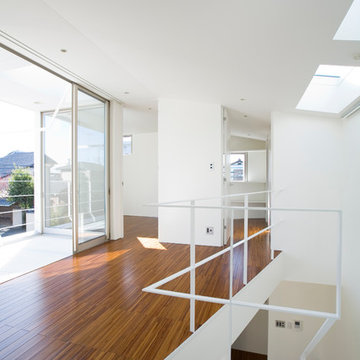
Inspiration for a small modern sunroom in Tokyo Suburbs with dark hardwood floors, a skylight, no fireplace and brown floor.
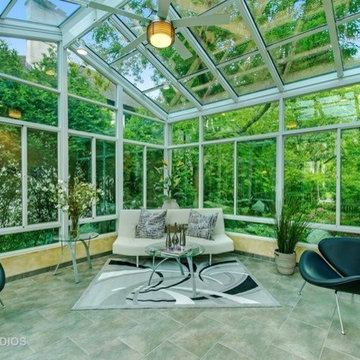
The sunroom was staged to take advantage of the entire square footage. The perfect place to relax all year round!
Photo of a mid-sized modern sunroom in Chicago with terra-cotta floors, a glass ceiling and grey floor.
Photo of a mid-sized modern sunroom in Chicago with terra-cotta floors, a glass ceiling and grey floor.
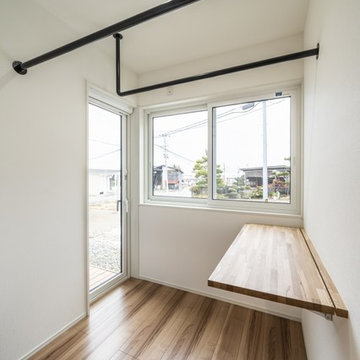
縁側に座ってビールにだだちゃ豆、ぽかぽか陽気で日光浴。
子供たちが縁側を通って畑になった野菜を収穫する。
縁側にくつろぎとたのしさを詰め込んだ暮らしを考えた。
お庭で遊んでも、お部屋で遊んでも、目の届くように。
私たち家族のためだけの、たったひとつの動線計画。
心地よい光と風を取り入れ、自然豊かな郊外で暮らす。
家族の想いが、またひとつカタチになりました。
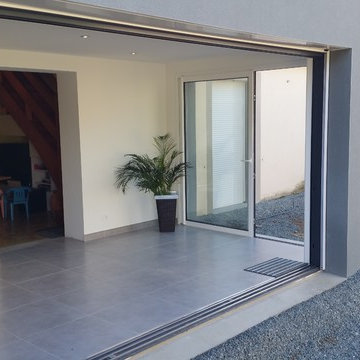
Zoom sur l'intérieur de l'extension vue depuis le jardin
Design ideas for a small modern sunroom in Nantes with porcelain floors, no fireplace, a standard ceiling and grey floor.
Design ideas for a small modern sunroom in Nantes with porcelain floors, no fireplace, a standard ceiling and grey floor.
Modern Sunroom Design Photos
1
