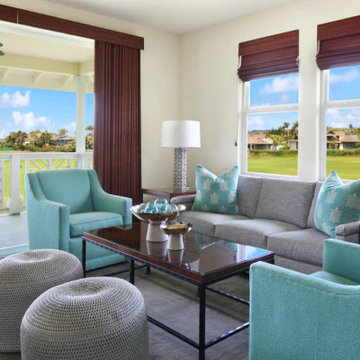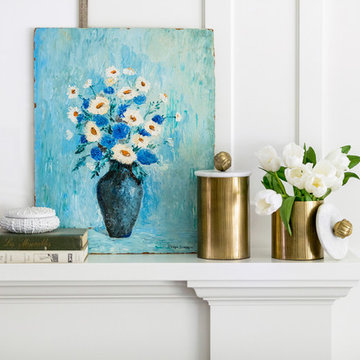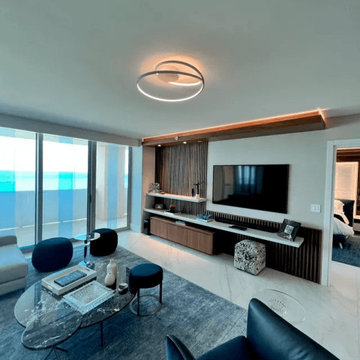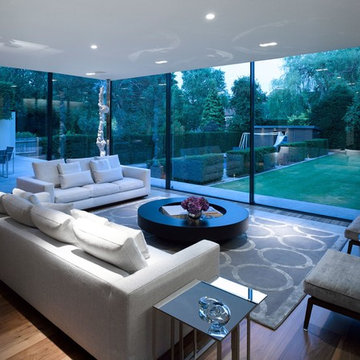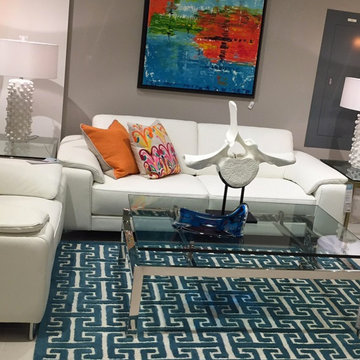Modern Turquoise Living Design Ideas
Refine by:
Budget
Sort by:Popular Today
101 - 120 of 2,306 photos
Item 1 of 3
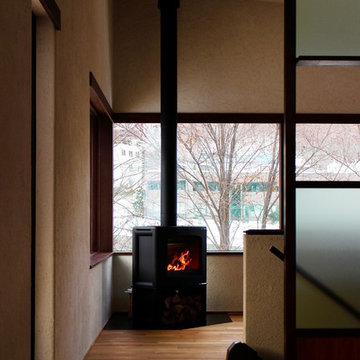
R天井の家
Photo of a modern living room in Sapporo with beige walls, medium hardwood floors, a wood stove, a tile fireplace surround and brown floor.
Photo of a modern living room in Sapporo with beige walls, medium hardwood floors, a wood stove, a tile fireplace surround and brown floor.
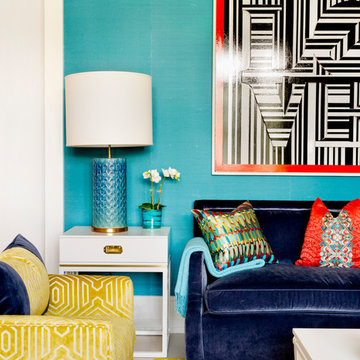
This is an example of a mid-sized modern enclosed living room in Vancouver with blue walls and no tv.
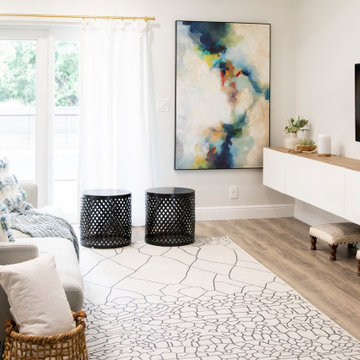
Miami Contemporary Home - Interior Designers - Specialized in Renovations
Design ideas for a modern family room in Miami.
Design ideas for a modern family room in Miami.
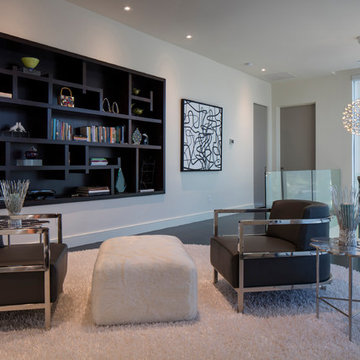
Uneek Image
Inspiration for a large modern loft-style living room in Orlando with dark hardwood floors and brown floor.
Inspiration for a large modern loft-style living room in Orlando with dark hardwood floors and brown floor.
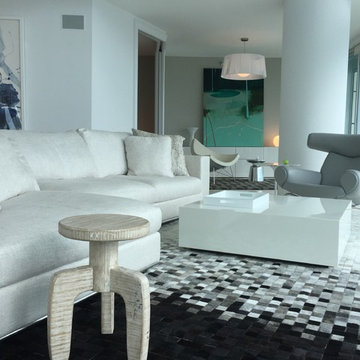
Design ideas for a large modern open concept living room in Miami with white walls, no fireplace and a wall-mounted tv.
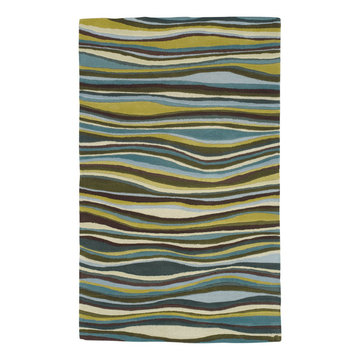
A modern spin on a classic stripe, Spike's textural wavy lines vary from thick to thin in a calming, rhythmic story. angela adams hand-tufted wool rugs are incredibly unique, textural and timeless. Made with 100% New Zealand wool. Cut and loop pile.
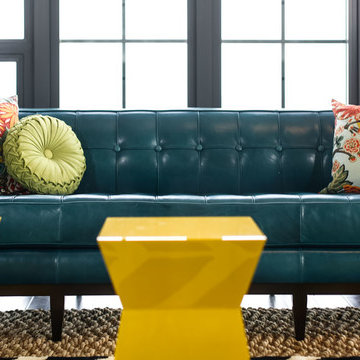
Photo by Karl Connolly
Photo of a large modern open concept living room in Baltimore with dark hardwood floors, no fireplace and no tv.
Photo of a large modern open concept living room in Baltimore with dark hardwood floors, no fireplace and no tv.
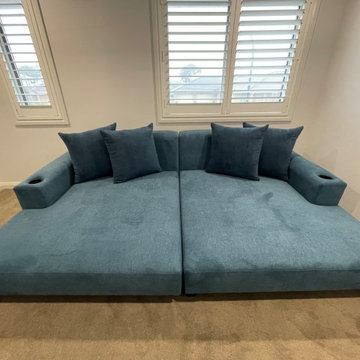
Custom Made daybed , 2 Pieces for entry, Fabric, Tapered timber legs.
2 arms and scatters
Photo of a mid-sized modern home theatre in Sydney.
Photo of a mid-sized modern home theatre in Sydney.
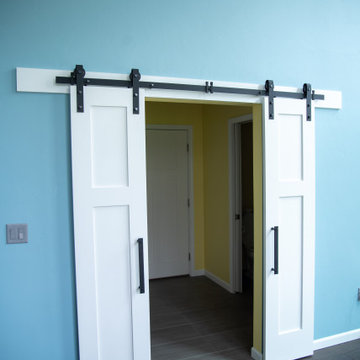
To close off entry from the mudroom to the living room, a set of double barn doors are used for both funcitonality as well as aesthetics.
Design ideas for a large modern open concept family room in Other with blue walls, vinyl floors, a standard fireplace, a brick fireplace surround, a freestanding tv, brown floor and vaulted.
Design ideas for a large modern open concept family room in Other with blue walls, vinyl floors, a standard fireplace, a brick fireplace surround, a freestanding tv, brown floor and vaulted.
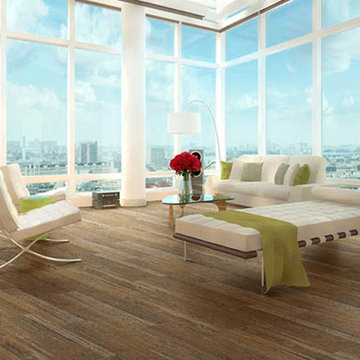
Inspiration for a large modern open concept living room in Indianapolis with vinyl floors, no fireplace and no tv.
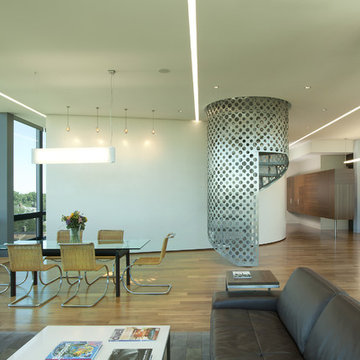
This sixth floor penthouse overlooks the city lakes, the Uptown retail district and the city skyline beyond. Designed for a young professional, the space is shaped by distinguishing the private and public realms through sculptural spatial gestures. Upon entry, a curved wall of white marble dust plaster pulls one into the space and delineates the boundary of the private master suite. The master bedroom space is screened from the entry by a translucent glass wall layered with a perforated veil creating optical dynamics and movement. This functions to privatize the master suite, while still allowing light to filter through the space to the entry. Suspended cabinet elements of Australian Walnut float opposite the curved white wall and Walnut floors lead one into the living room and kitchen spaces.
A custom perforated stainless steel shroud surrounds a spiral stair that leads to a roof deck and garden space above, creating a daylit lantern within the center of the space. The concept for the stair began with the metaphor of water as a connection to the chain of city lakes. An image of water was abstracted into a series of pixels that were translated into a series of varying perforations, creating a dynamic pattern cut out of curved stainless steel panels. The result creates a sensory exciting path of movement and light, allowing the user to move up and down through dramatic shadow patterns that change with the position of the sun, transforming the light within the space.
The kitchen is composed of Cherry and translucent glass cabinets with stainless steel shelves and countertops creating a progressive, modern backdrop to the interior edge of the living space. The powder room draws light through translucent glass, nestled behind the kitchen. Lines of light within, and suspended from the ceiling extend through the space toward the glass perimeter, defining a graphic counterpoint to the natural light from the perimeter full height glass.
Within the master suite a freestanding Burlington stone bathroom mass creates solidity and privacy while separating the bedroom area from the bath and dressing spaces. The curved wall creates a walk-in dressing space as a fine boutique within the suite. The suspended screen acts as art within the master bedroom while filtering the light from the full height windows which open to the city beyond.
The guest suite and office is located behind the pale blue wall of the kitchen through a sliding translucent glass panel. Natural light reaches the interior spaces of the dressing room and bath over partial height walls and clerestory glass.
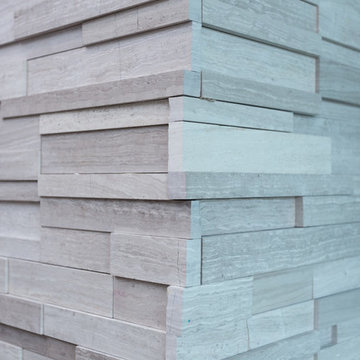
This open-concept living room features a floor-to-ceiling fireplace made of real stone, a flat screen TV, a chandelier over the dining table replaced a ceiling fan, and a charcoal-colored tile kitchen backsplash to contrast with the crisp white cabinets for a sleek modern look.
Project designed by Skokie renovation firm, Chi Renovation & Design. They serve the Chicagoland area, and it's surrounding suburbs, with an emphasis on the North Side and North Shore. You'll find their work from the Loop through Lincoln Park, Skokie, Evanston, Wilmette, and all of the way up to Lake Forest.
For more about Chi Renovation & Design, click here: https://www.chirenovation.com/
To learn more about this project, click here:
https://www.chirenovation.com/portfolio/noble-square-condo-renovation/
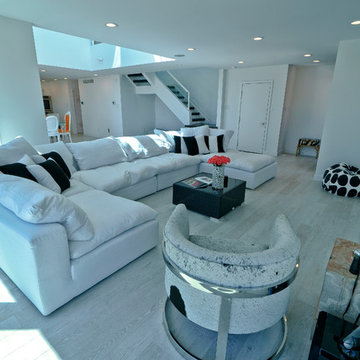
Mid-sized modern open concept family room in Philadelphia with grey walls, light hardwood floors, no fireplace, a wall-mounted tv and beige floor.
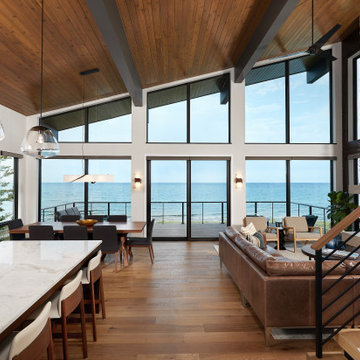
Design ideas for a modern open concept living room in Grand Rapids with white walls, medium hardwood floors, a standard fireplace, brown floor, wood and wood walls.
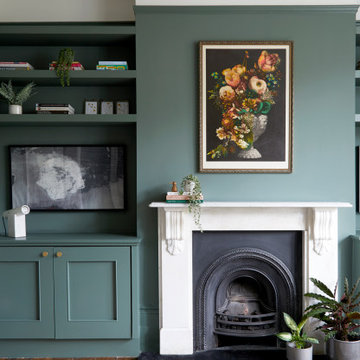
Large modern formal enclosed living room in London with green walls, medium hardwood floors, a standard fireplace, a stone fireplace surround, a wall-mounted tv and brown floor.
Modern Turquoise Living Design Ideas
6




