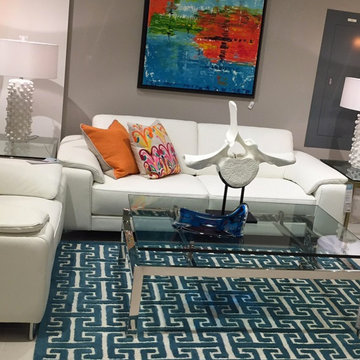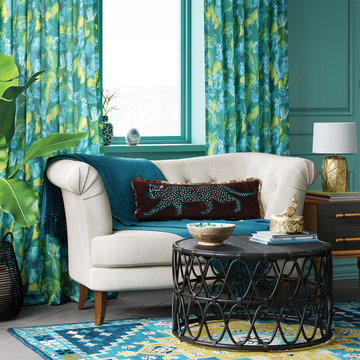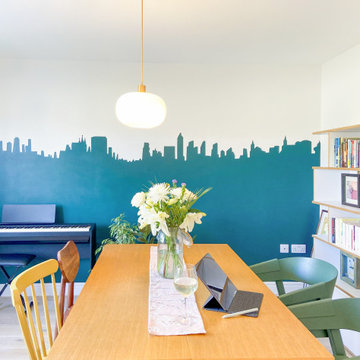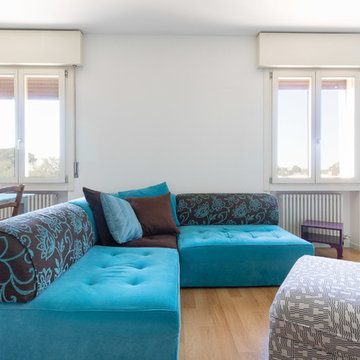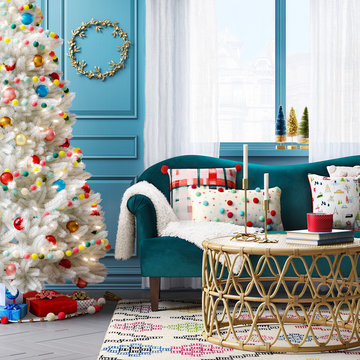Modern Turquoise Living Design Ideas
Refine by:
Budget
Sort by:Popular Today
161 - 180 of 2,310 photos
Item 1 of 3
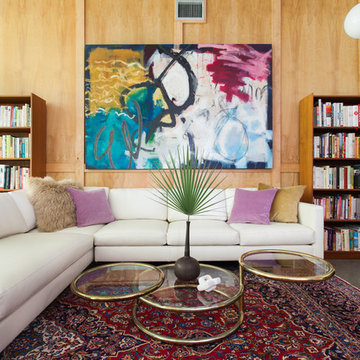
Interior Design by Sarah Stacey Interior Design, Photography by Erin Williamson, Art by Elisa Gomez
Modern living room in Austin.
Modern living room in Austin.
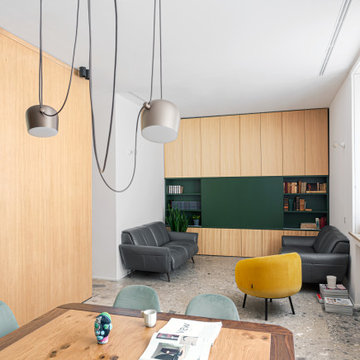
Vista del soggiorno dalla sala da pranzo. Vista del volume della scala, realizzata in legno.
Arredi su misura che caratterizzano anche l'ambiente del soggiorno.
Falegnameria di IGOR LECCESE.
Illuminazione FLOS.
Pavimento realizzato in marmo CEPPO DI GRE.
Arredi su misura realizzati in ROVERE; nicchia e mensole finitura LACCATA.
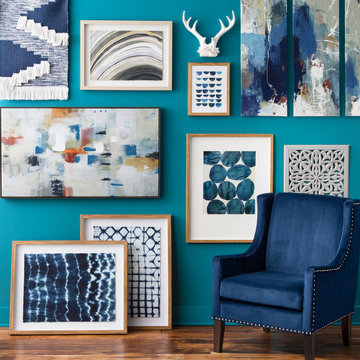
Small modern formal enclosed living room in Minneapolis with blue walls, dark hardwood floors, no fireplace, no tv and brown floor.
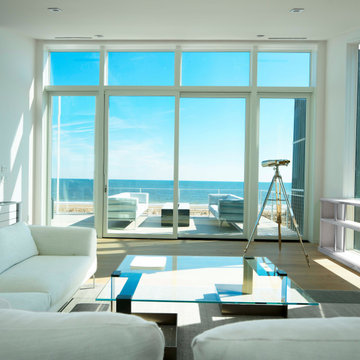
Solar Considerations. To offset the east side glass gain, windows over the south side and west are finned essentially stopping direct sunlight on these sides. The windows on the sunset and the sunrise of the house align directly with the sightlines through the house so that light travels through the house from sunrise horizon to sunset horizon.
Sun Alignments In winter months on the top floor, direct sunrise light diagonals directly through the house diagonally to beam on the breakfast area at the sunset front porch. This occurs for about one hour.
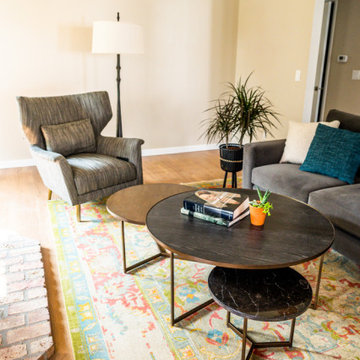
Project by Wiles Design Group. Their Cedar Rapids-based design studio serves the entire Midwest, including Iowa City, Dubuque, Davenport, and Waterloo, as well as North Missouri and St. Louis.
For more about Wiles Design Group, see here: https://wilesdesigngroup.com/
To learn more about this project, see here: https://wilesdesigngroup.com/open-and-bright-kitchen-and-living-room
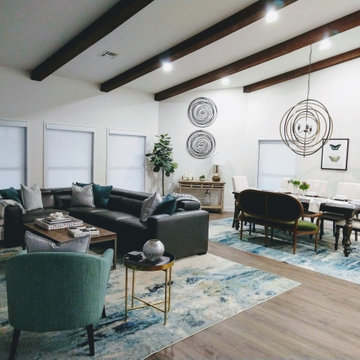
Diningroom, living area, light hardwood floors, exposed beam ceilings.
Photo of a large modern open concept family room in Las Vegas with vinyl floors, a standard fireplace, a wall-mounted tv, brown floor and exposed beam.
Photo of a large modern open concept family room in Las Vegas with vinyl floors, a standard fireplace, a wall-mounted tv, brown floor and exposed beam.
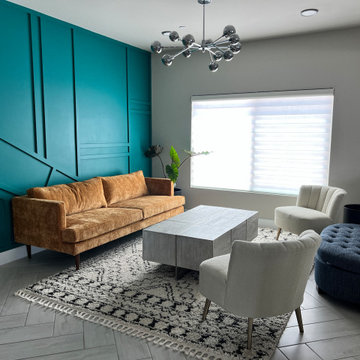
Design ideas for a mid-sized modern living room in Las Vegas with blue walls, porcelain floors, no fireplace, no tv, grey floor and panelled walls.
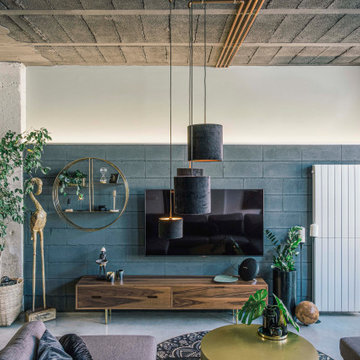
Cambio de uso de local a vivienda con piscina.
Design ideas for a mid-sized modern living room in Palma de Mallorca with grey floor and exposed beam.
Design ideas for a mid-sized modern living room in Palma de Mallorca with grey floor and exposed beam.
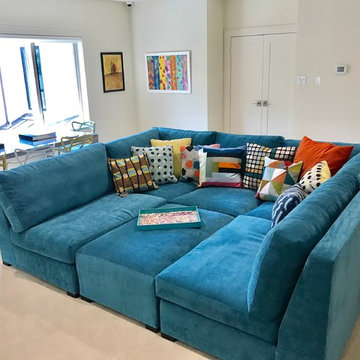
Playpen Sectional that can be used in a Theater Room or in this case was a teenage hangout. Can be customized to fit your space.
Modern home theatre in Dallas.
Modern home theatre in Dallas.
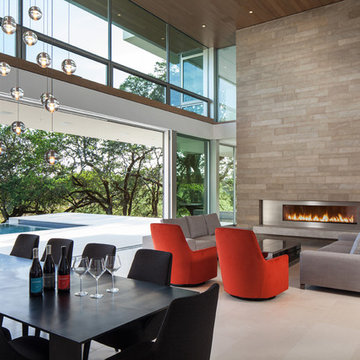
Windsor Select Limestone Veneer - Sanded Wash Finish
Photo: Russell Abraham Photography
This is an example of a modern formal open concept living room in Houston with brown walls and a metal fireplace surround.
This is an example of a modern formal open concept living room in Houston with brown walls and a metal fireplace surround.
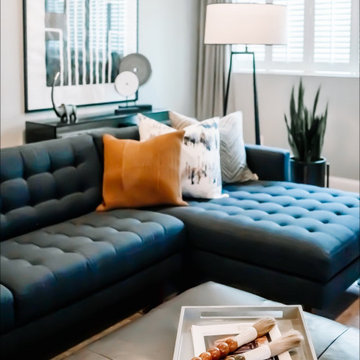
Project by Wiles Design Group. Their Cedar Rapids-based design studio serves the entire Midwest, including Iowa City, Dubuque, Davenport, and Waterloo, as well as North Missouri and St. Louis.
For more about Wiles Design Group, see here: https://wilesdesigngroup.com/
To learn more about this project, see here: https://wilesdesigngroup.com/inviting-and-modern-basement

We designed this modern family home from scratch with pattern, texture and organic materials and then layered in custom rugs, custom-designed furniture, custom artwork and pieces that pack a punch.
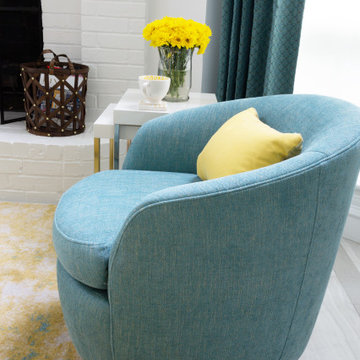
This remodel was for a family moving from Dallas to The Woodlands/Spring Area. They wanted to find a home in the area that they could remodel to their more modern style. Design kid-friendly for two young children and two dogs. You don't have to sacrifice good design for family-friendly.
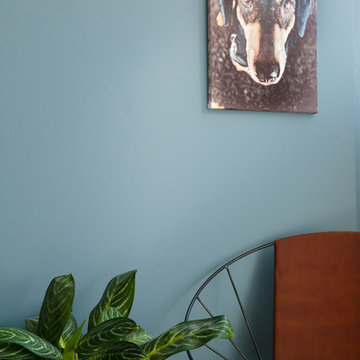
Photo By Adza
Design ideas for a mid-sized modern open concept living room in San Francisco with blue walls and a freestanding tv.
Design ideas for a mid-sized modern open concept living room in San Francisco with blue walls and a freestanding tv.
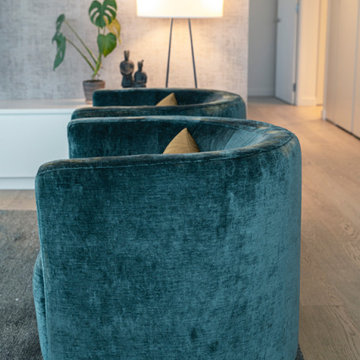
Custom made swivel armchairs a luxe Velvet. Custom made TV lowline cabinetry . Great for extra storage - Table lamp
Photo of a small modern open concept family room in Melbourne with white walls, carpet, a wall-mounted tv, brown floor and wallpaper.
Photo of a small modern open concept family room in Melbourne with white walls, carpet, a wall-mounted tv, brown floor and wallpaper.
Modern Turquoise Living Design Ideas
9




