Modern Verandah Design Ideas with Metal Railing
Refine by:
Budget
Sort by:Popular Today
1 - 20 of 129 photos
Item 1 of 3
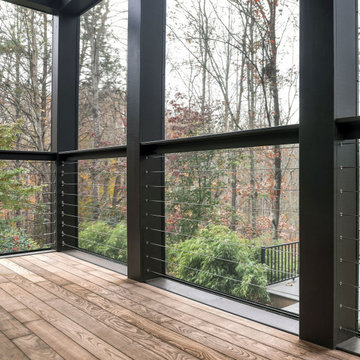
To take advantage of this unique site, they worked with Alloy to design and build an airy space with very little to interrupt their view of the trees and sky. The roof is angled up to maximize the view and the high walls are screened from floor to ceiling. There is a continuous flow from the house, to the porch, to the deck, to the trails.
The backyard view is no longer like a picture in a window frame. We created a porch that is a place to sit among the trees.
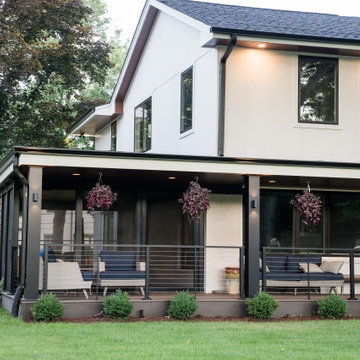
Full exterior modern re-design, with new front porch of a home in Hinsdale, IL using DesignRail® Kits and CableRail.
Inspiration for a modern front yard verandah in Chicago with metal railing.
Inspiration for a modern front yard verandah in Chicago with metal railing.
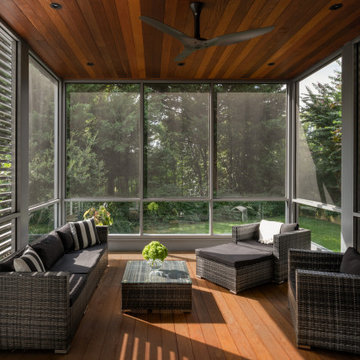
Inspiration for a large modern backyard screened-in verandah in DC Metro with a roof extension and metal railing.
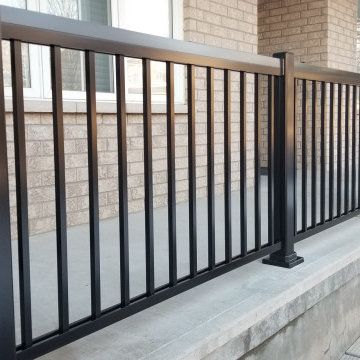
Delivered just in time for Christmas is this complete front porch remodelling for our last customer of the year!
The old wooden columns and railing were removed and replaced with a more modern material.
Black aluminum columns with a plain panel design were installed in pairs, while the 1500 series aluminum railing creates a sleek and stylish finish.
If you are looking to have your front porch revitalized next year, please contact us for an estimate!
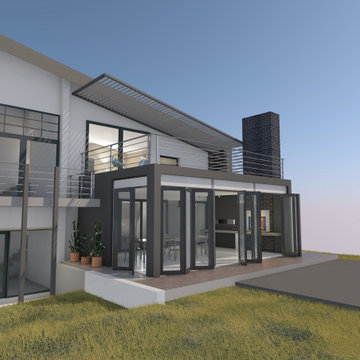
Mid-sized modern front yard screened-in verandah in Other with concrete slab, a roof extension and metal railing.
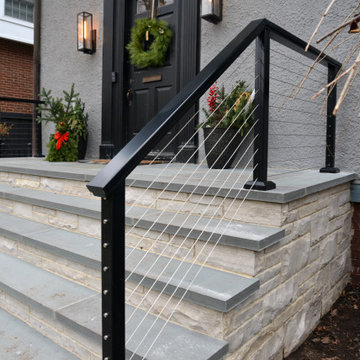
A small entry stone staircase was removed to create a more welcoming entrance.
Photo of a large modern front yard verandah in Chicago with natural stone pavers and metal railing.
Photo of a large modern front yard verandah in Chicago with natural stone pavers and metal railing.
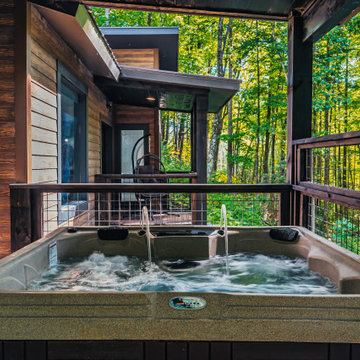
Photo of a mid-sized modern front yard verandah in Houston with decking, a roof extension and metal railing.
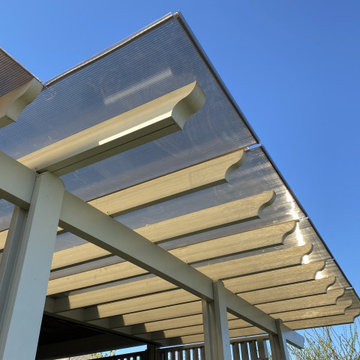
"Elitewood" Aluminum Rafter System with Polycarbonate Sheeting Topper
Photo of a modern backyard verandah in Austin with a pergola and metal railing.
Photo of a modern backyard verandah in Austin with a pergola and metal railing.
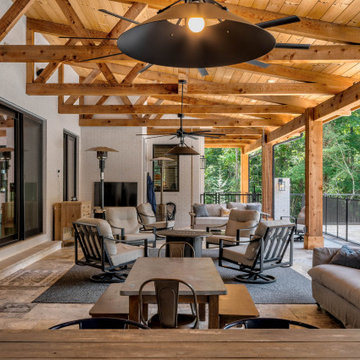
Expansive modern backyard verandah in Atlanta with with columns, natural stone pavers, a roof extension and metal railing.
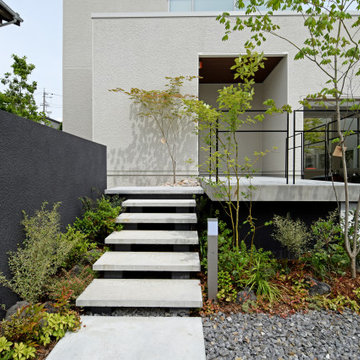
This is an example of a modern front yard verandah in Other with concrete slab and metal railing.
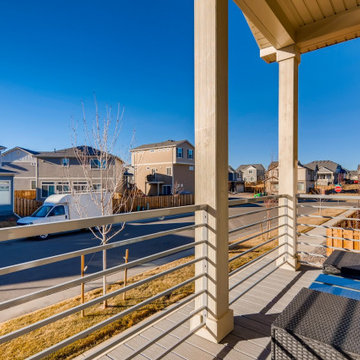
Just Listed in Aurora! Sunny new energy-efficient home in Adonea Community. Enjoy the charming cobblestone driveways, mountain views, and fun community pool. Smart home features, Trex front porch and balcony, quartz countertops, and office space.
Socially distanced OPEN HOUSE this weekend: 1/9 and 1/10 12-2pm. See you there!
3 br 2 ba :: 1,417 sq ft :: $395,000.
#ArtOfHomeTeam #eXpRealty #Aurora #JustListed #OpenHouse #Adoneo #SmartHome #MountainViews #SwimmingPool #AuroraHome
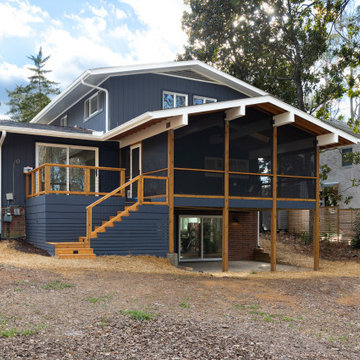
Photo of a large modern backyard screened-in verandah in Raleigh with decking, a roof extension and metal railing.
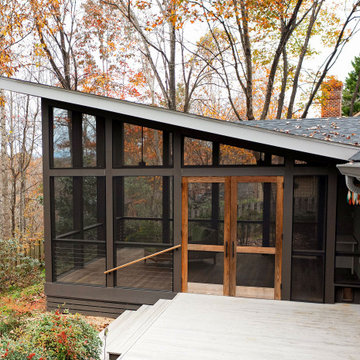
To take advantage of this unique site, they worked with Alloy to design and build an airy space with very little to interrupt their view of the trees and sky. The roof is angled up to maximize the view and the high walls are screened from floor to ceiling. There is a continuous flow from the house, to the porch, to the deck, to the trails.
The backyard view is no longer like a picture in a window frame. We created a porch that is a place to sit among the trees.
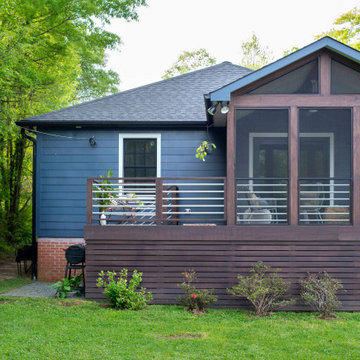
Inspiration for a small modern backyard screened-in verandah in Raleigh with a roof extension and metal railing.
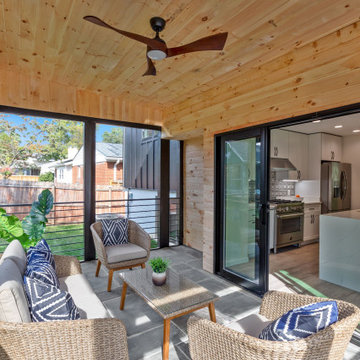
We created a screened porch just off of the kitchen to continue the living space. This room offers a full wall of 117” sliding glass 4 panel doors which opens to a living space with shiplap ceilings, top wall trim, wrought iron chair/handrails and a teak wood modern ceiling fan. We also flooring made of Pennsylvania Blue Stone which opens to a stoned patio complete with screened doors featuring a large doggy door.
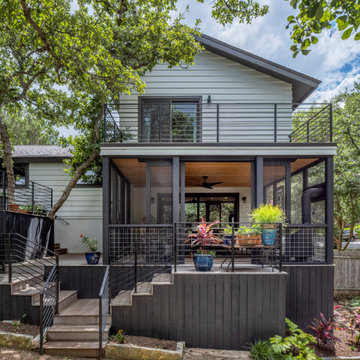
A screened porch was added to the downstairs lounge area, with a primary bedroom patio above.
Inspiration for a mid-sized modern backyard screened-in verandah in Austin with a roof extension and metal railing.
Inspiration for a mid-sized modern backyard screened-in verandah in Austin with a roof extension and metal railing.
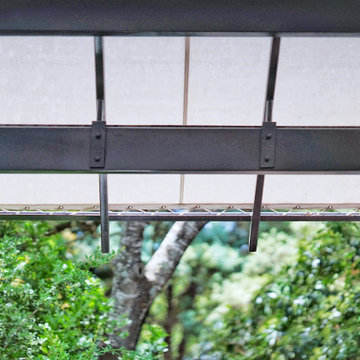
This detail shows the new steel armatures bolted to the old steel beams, and carrying the Sunbrella shade fabric above, laced onto the new structure.
Mid-sized modern front yard screened-in verandah in Austin with decking, an awning and metal railing.
Mid-sized modern front yard screened-in verandah in Austin with decking, an awning and metal railing.
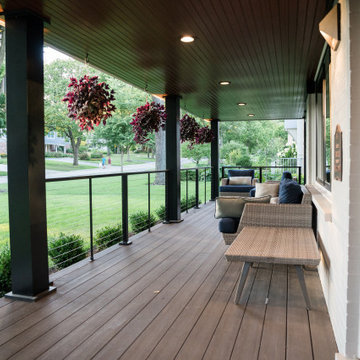
Full exterior modern re-design, with new front porch of a home in Hinsdale, IL using DesignRail® Kits and CableRail.
Modern front yard verandah in Chicago with metal railing.
Modern front yard verandah in Chicago with metal railing.
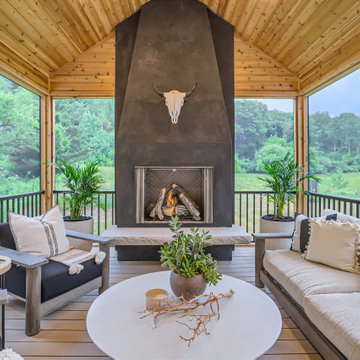
Design ideas for a large modern backyard verandah in Minneapolis with with fireplace, decking, a roof extension and metal railing.
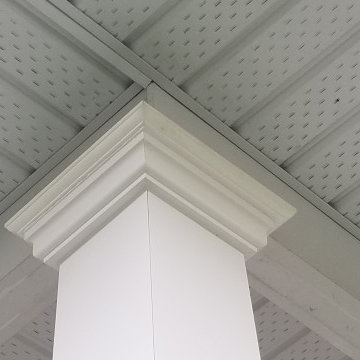
Take a look at the striking porch columns and railing we designed and built for this customer!
The PVC columns are supplied by Prestige DIY Products and constructed with a combination of a 12"x12"x40" box, and a 9" to 6" tapered column which sits on the box. Both the box and tapered column are plain panel and feature solid crown moulding trim for an elegant, yet modern appearance.
Did you know our PVC columns are constructed with no visible fasteners! All trim is secured with highly durable PVC glue and double sided commercial grade tape. The column panels themselves are assembled using Smart Lock™ corner technology so you won't see any overlapping sides and finishing nails here, only perfectly mitered edges! We also installed solid wood blocking behind the PVC columns for a strong railing connection.
The aluminum railing supplied by Imperial Kool Ray is the most popular among new home builders in the Ottawa area and for good reason. It’s ease of installation, strength and appearance makes it the first choice for any of our customers.
We were also tasked with replacing a rather transparent vinyl fence with a more traditional solid panel to provide additional privacy in the backyard.
Modern Verandah Design Ideas with Metal Railing
1