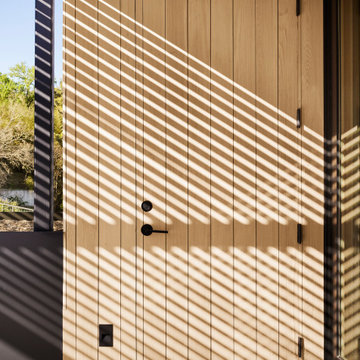Midcentury Verandah Design Ideas with Metal Railing
Refine by:
Budget
Sort by:Popular Today
1 - 14 of 14 photos
Item 1 of 3
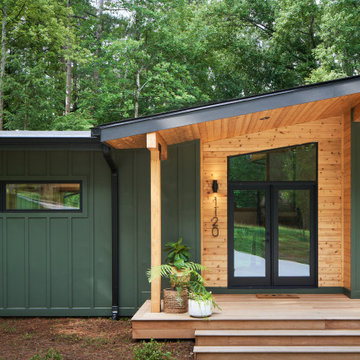
Midcentury Modern Front Porch
Photo of a mid-sized midcentury front yard verandah in Atlanta with decking, a roof extension and metal railing.
Photo of a mid-sized midcentury front yard verandah in Atlanta with decking, a roof extension and metal railing.
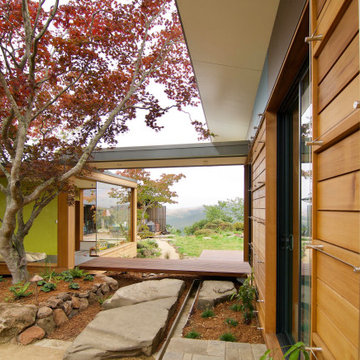
The floating bridge between the "tea room" and sleeping addition serves as a threshold between the intimate side courtyard and the expansive back yards with views 180° views to the East Bay watershed. Flat boulders serve as steps and a rain runnel brings water from the souther half of the home's butterfly roof to the "alpine pond."
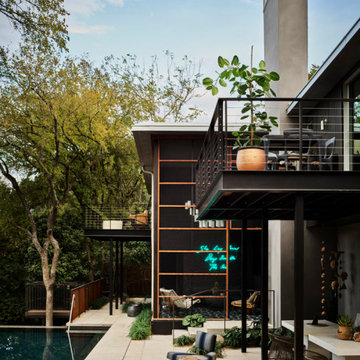
Expansive midcentury backyard screened-in verandah in Austin with tile, a roof extension and metal railing.
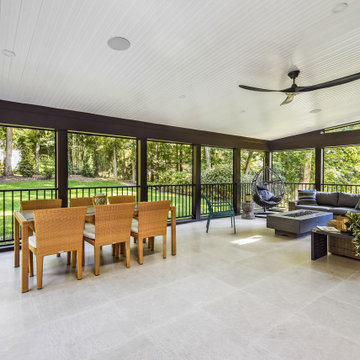
Photo of a mid-sized midcentury backyard screened-in verandah in DC Metro with a roof extension and metal railing.
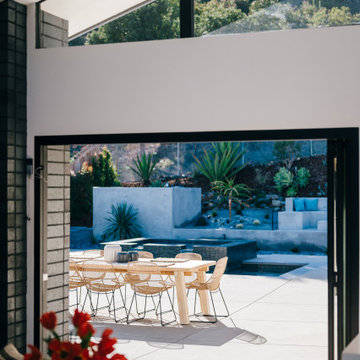
bi-folding doors allow for direct access to the expansive rear yard and enable year-round indoor-outdoor living
Large midcentury backyard verandah in Orange County with concrete slab, a roof extension and metal railing.
Large midcentury backyard verandah in Orange County with concrete slab, a roof extension and metal railing.
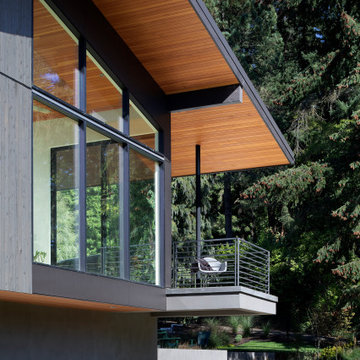
Extension of pool patio that looks out onto the green space.
Photo of a mid-sized midcentury side yard verandah in Portland with concrete slab, a roof extension and metal railing.
Photo of a mid-sized midcentury side yard verandah in Portland with concrete slab, a roof extension and metal railing.
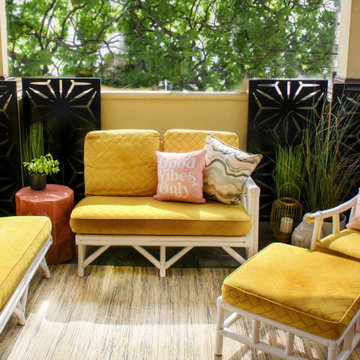
This upper level covered porch, was a blank slate. The client loves color and my inpiration for the space was Palm Springs. We added vintage white rattan & yellow outdoor furniture and gold, pink & blue pops of color from pillows. I also wanted to add texture to the walls by vertically installing Veradek panels that were painted navy blue.
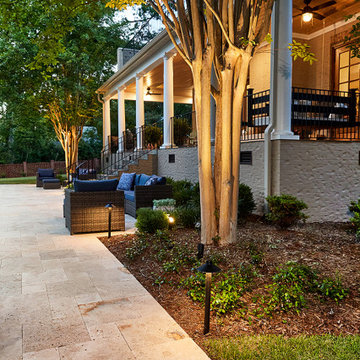
Design ideas for a midcentury verandah in Charlotte with natural stone pavers and metal railing.
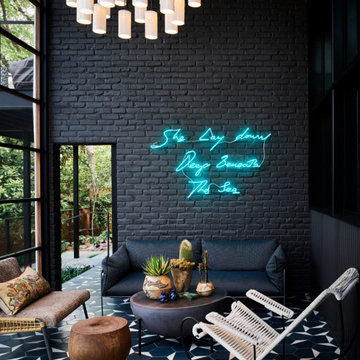
Photo of an expansive midcentury backyard screened-in verandah in Austin with tile, a roof extension and metal railing.
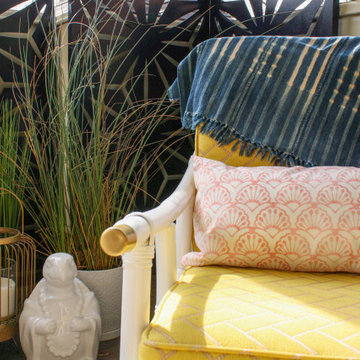
This upper level covered porch, was a blank slate. The client loves color and my inpiration for the space was Palm Springs. We added vintage white rattan & yellow outdoor furniture and gold, pink & blue pops of color from pillows. I also wanted to add texture to the walls by vertically installing Veradek panels that were painted navy blue.
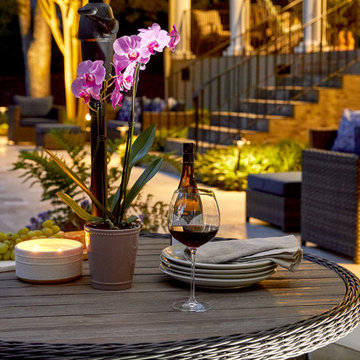
Photo of a midcentury verandah in Charlotte with natural stone pavers and metal railing.
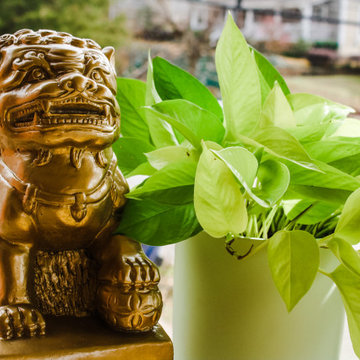
This upper level covered porch, was a blank slate. The client loves color and my inpiration for the space was Palm Springs. We added vintage white rattan & yellow outdoor furniture and gold, pink & blue pops of color from pillows. I also wanted to add texture to the walls by vertically installing Veradek panels that were painted navy blue.
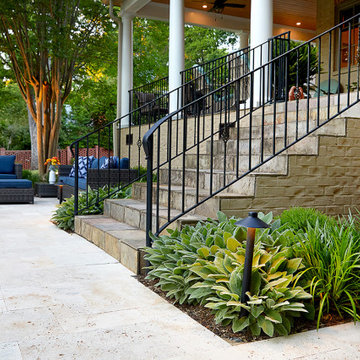
landscape, pathlights, outdoor living,
Inspiration for a midcentury verandah in Charlotte with natural stone pavers and metal railing.
Inspiration for a midcentury verandah in Charlotte with natural stone pavers and metal railing.
Midcentury Verandah Design Ideas with Metal Railing
1
