Modern Wet Room Bathroom Design Ideas
Refine by:
Budget
Sort by:Popular Today
141 - 160 of 3,760 photos
Item 1 of 3

Experience urban sophistication meets artistic flair in this unique Chicago residence. Combining urban loft vibes with Beaux Arts elegance, it offers 7000 sq ft of modern luxury. Serene interiors, vibrant patterns, and panoramic views of Lake Michigan define this dreamy lakeside haven.
The primary bathrooms are warm and serene, with custom electric mirrors, spacious vanity, white penny tile, and a whimsical concrete tile floor.
---
Joe McGuire Design is an Aspen and Boulder interior design firm bringing a uniquely holistic approach to home interiors since 2005.
For more about Joe McGuire Design, see here: https://www.joemcguiredesign.com/
To learn more about this project, see here:
https://www.joemcguiredesign.com/lake-shore-drive

This is an example of a large modern master wet room bathroom in Orange County with flat-panel cabinets, light wood cabinets, a freestanding tub, a bidet, black and white tile, porcelain tile, white walls, porcelain floors, an undermount sink, engineered quartz benchtops, white floor, a sliding shower screen, white benchtops, a double vanity and a built-in vanity.

Our clients wanted to add on to their 1950's ranch house, but weren't sure whether to go up or out. We convinced them to go out, adding a Primary Suite addition with bathroom, walk-in closet, and spacious Bedroom with vaulted ceiling. To connect the addition with the main house, we provided plenty of light and a built-in bookshelf with detailed pendant at the end of the hall. The clients' style was decidedly peaceful, so we created a wet-room with green glass tile, a door to a small private garden, and a large fir slider door from the bedroom to a spacious deck. We also used Yakisugi siding on the exterior, adding depth and warmth to the addition. Our clients love using the tub while looking out on their private paradise!

This is an example of a large modern 3/4 wet room bathroom in Austin with shaker cabinets, grey cabinets, gray tile, stone tile, grey walls, wood-look tile, an undermount sink, engineered quartz benchtops, brown floor, a shower curtain, a shower seat, a single vanity, a freestanding vanity, vaulted and decorative wall panelling.
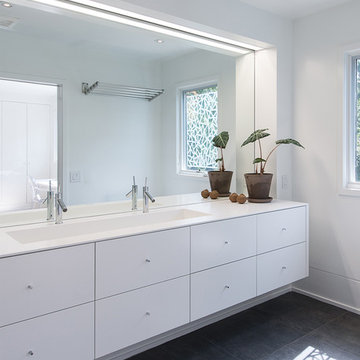
Renovation and redesign of a 1980s addition to create an open, airy Danish-Modern interior in the Brookmont neighborhood of Bethesda, MD. Photography: Katherine Ma, Studio by MAK
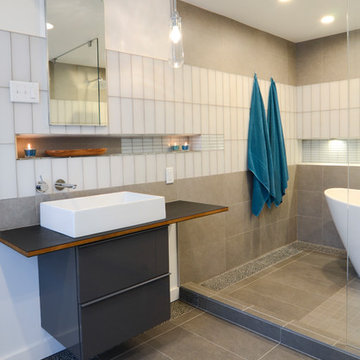
Photo of a large modern master wet room bathroom in Raleigh with flat-panel cabinets, grey cabinets, a freestanding tub, a wall-mount toilet, gray tile, ceramic tile, white walls, ceramic floors, a vessel sink, grey floor, an open shower and wood benchtops.
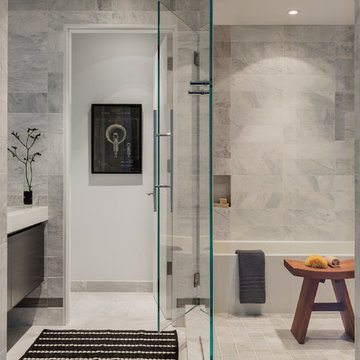
This bathroom renovation created a wet-zone, containing a rain shower head in the ceiling and a soaking tub.
Michael Lee Photography
This is an example of a modern wet room bathroom in Boston with flat-panel cabinets, dark wood cabinets, an undermount tub, gray tile, marble, grey walls, marble floors, solid surface benchtops, grey floor, a hinged shower door, white benchtops and a floating vanity.
This is an example of a modern wet room bathroom in Boston with flat-panel cabinets, dark wood cabinets, an undermount tub, gray tile, marble, grey walls, marble floors, solid surface benchtops, grey floor, a hinged shower door, white benchtops and a floating vanity.
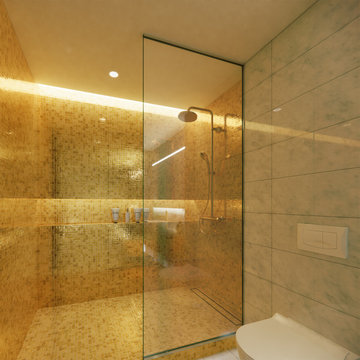
Schmales Duschbad in verschiedenen Farbvarianten.
Die offene Dusche aus Biasazza Glasmosaik bildet das farbige und glänzende Highlight des Konzepts.
Bianco Carrara als polierte Boden- und Wandfliese.
Weißes Aufsatzwaschbecken mit Armaturen in entsprechenden Metalloberflächen.
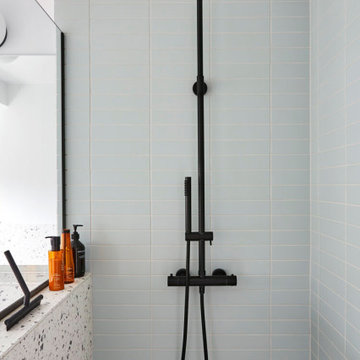
Terrazzo Bathroom, Wet Room, Shower At Entrance, Open Shower Small Room, Large Format Tiles Wall and Floor, Same Tile Floor and Wall
Design ideas for a small modern master wet room bathroom in Perth with flat-panel cabinets, white cabinets, a freestanding tub, a one-piece toilet, gray tile, porcelain tile, grey walls, porcelain floors, a vessel sink, engineered quartz benchtops, grey floor, an open shower, white benchtops, a single vanity and a floating vanity.
Design ideas for a small modern master wet room bathroom in Perth with flat-panel cabinets, white cabinets, a freestanding tub, a one-piece toilet, gray tile, porcelain tile, grey walls, porcelain floors, a vessel sink, engineered quartz benchtops, grey floor, an open shower, white benchtops, a single vanity and a floating vanity.
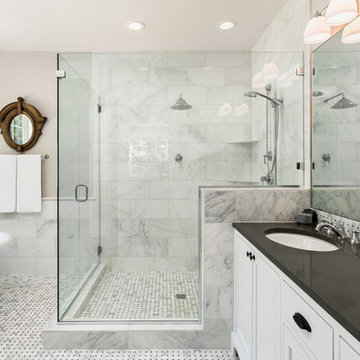
Large modern master wet room bathroom in San Francisco with shaker cabinets, white cabinets, a freestanding tub, stone tile, beige walls, an undermount sink, solid surface benchtops, a hinged shower door, black benchtops, a single vanity and a built-in vanity.

Luxury Bathroom complete with a double walk in Wet Sauna and Dry Sauna. Floor to ceiling glass walls extend the Home Gym Bathroom to feel the ultimate expansion of space.

浴槽が小さく、跨ぎが高く、重いすのこを立てかけたり、敷いたりと不便でした。
外壁を45cmはね出しして、浴槽を140cmのサイズを入れ、40cmのマタギですむようにしました。
ご高齢の方なので、要所要所に手すりをつけています。
在来工法の浴室には床暖房とサーモタイルで寒さ対策をしています。
窓も大きく広げ、雨戸を外してブラインドシャッターをつけました。
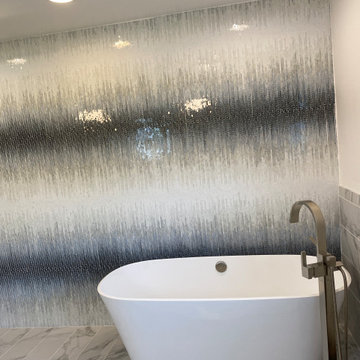
Modern bathroom with large mosaic accent wall! Very Rock n Roll!
Inspiration for a mid-sized modern master wet room bathroom in Philadelphia with shaker cabinets, grey cabinets, a freestanding tub, a one-piece toilet, multi-coloured tile, mosaic tile, white walls, porcelain floors, an undermount sink, engineered quartz benchtops, white floor, an open shower, white benchtops, a shower seat, a double vanity and a built-in vanity.
Inspiration for a mid-sized modern master wet room bathroom in Philadelphia with shaker cabinets, grey cabinets, a freestanding tub, a one-piece toilet, multi-coloured tile, mosaic tile, white walls, porcelain floors, an undermount sink, engineered quartz benchtops, white floor, an open shower, white benchtops, a shower seat, a double vanity and a built-in vanity.
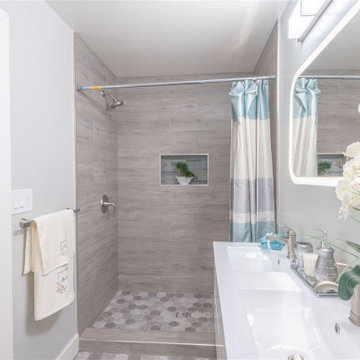
Photo of a mid-sized modern 3/4 wet room bathroom in San Francisco with flat-panel cabinets, white cabinets, an alcove tub, a two-piece toilet, gray tile, wood-look tile, grey walls, ceramic floors, an integrated sink, grey floor, a shower curtain, white benchtops, a double vanity and a floating vanity.
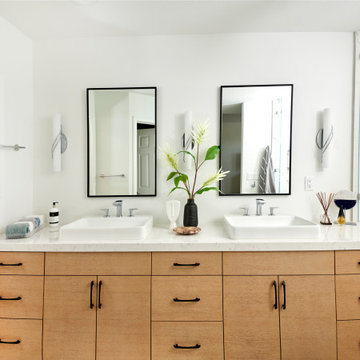
The tub and shower area are combined to create a wet room and maximize the floor plan. A waterfall countertop is the perfect transition between the spaces.
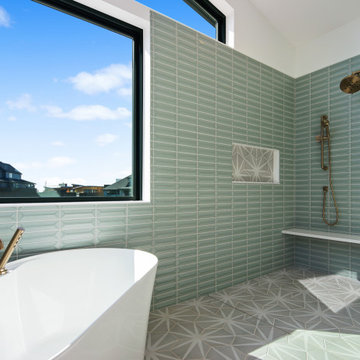
Large modern master wet room bathroom in Portland with flat-panel cabinets, brown cabinets, a freestanding tub, multi-coloured floor, an open shower, a shower seat, a double vanity and a floating vanity.
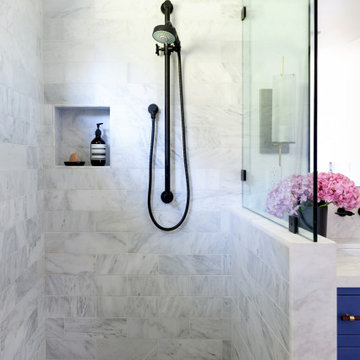
Our Oakland studio changed the layout of the master suite and kid's bathroom in this home and gave it a modern update:
---
Designed by Oakland interior design studio Joy Street Design. Serving Alameda, Berkeley, Orinda, Walnut Creek, Piedmont, and San Francisco.
For more about Joy Street Design, click here:
https://www.joystreetdesign.com/
To learn more about this project, click here:
https://www.joystreetdesign.com/portfolio/bathroom-design-renovation
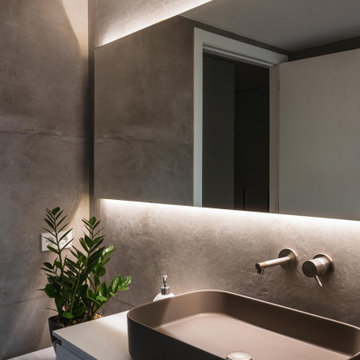
Encimera de resina sintética, grifería de Ritmonio empotrada y espejo retro iluminado.
Design ideas for a mid-sized modern master wet room bathroom in Valencia with furniture-like cabinets, grey cabinets, a one-piece toilet, gray tile, ceramic tile, grey walls, ceramic floors, a vessel sink, grey floor, a sliding shower screen, an enclosed toilet, a single vanity and a built-in vanity.
Design ideas for a mid-sized modern master wet room bathroom in Valencia with furniture-like cabinets, grey cabinets, a one-piece toilet, gray tile, ceramic tile, grey walls, ceramic floors, a vessel sink, grey floor, a sliding shower screen, an enclosed toilet, a single vanity and a built-in vanity.

This sleek modern tile master bath was designed to allow the customers to continue to age in place for years to come easily. Featuring a roll-in tile shower with large tile bench, tiled toilet area, 3 pc North Point White shaker cabinetry to create a custom look and beautiful black Quartz countertop with undermount sink. The old, dated popcorn ceiling was removed, sanded and skim coated for a smooth finish. This bathroom is unusual in that it's mostly waterproof. Waterproofing systems installed in the shower, on the entire walking floor including inside the closet and waterproofing treatment 1/2 up the walls under the paint. White penny tie shower floor makes a nice contrast to the dark smoky glass tile ribbon. Our customer will be able to enjoy epic water fights with the grandsons in this bathroom with no worry of leaking. Wallpaper and final finishes to be installed by the customer per their request.
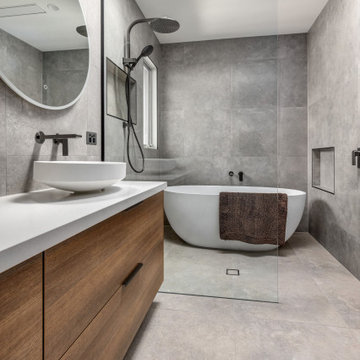
The Ultimate retreat to soak away the days worries or the busiest room in the house during the morning rush.
This space needs to be functional, easy to clean and also visually appealing. This bathroom has it all with an modern minimalist style, focused on clean lines, raw concrete looking tile on all four walls & flooring. A versatile double basin vanity fits perfectly into this space, made from a timber look that has given this space warmth along with created fabulous storage.
Twin round mirrors offer a practical way of adding task light and creating as illusion of a bigger space. This bathroom has ticked all the appropriate boxes with the seamless walk-in shower featured in the ensuite and standing proud the main family bathroom is completed with a large freestanding bathtub housed in an outstanding wet room.
Modern Wet Room Bathroom Design Ideas
8