Modern Wet Room Bathroom Design Ideas
Refine by:
Budget
Sort by:Popular Today
61 - 80 of 3,728 photos
Item 1 of 3

This is an example of a large modern 3/4 wet room bathroom in Austin with shaker cabinets, grey cabinets, gray tile, stone tile, grey walls, wood-look tile, an undermount sink, engineered quartz benchtops, brown floor, a shower curtain, a shower seat, a single vanity, a freestanding vanity, vaulted and decorative wall panelling.
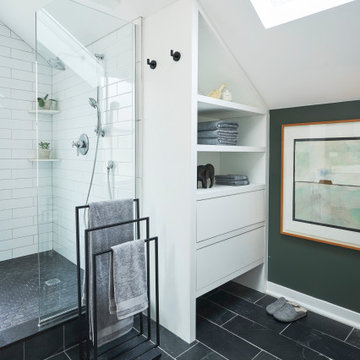
Inspiration for a mid-sized modern master wet room bathroom in Chicago with flat-panel cabinets, light wood cabinets, a drop-in tub, a one-piece toilet, green tile, ceramic tile, green walls, slate floors, an integrated sink, solid surface benchtops, grey floor, an open shower, white benchtops, a double vanity, a floating vanity and exposed beam.
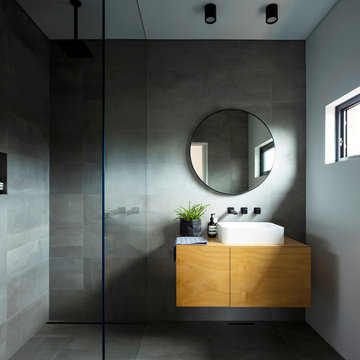
Brett Boardman Photography
Inspiration for a modern 3/4 wet room bathroom in Sydney with flat-panel cabinets, medium wood cabinets, gray tile, grey walls, a vessel sink, wood benchtops, grey floor and brown benchtops.
Inspiration for a modern 3/4 wet room bathroom in Sydney with flat-panel cabinets, medium wood cabinets, gray tile, grey walls, a vessel sink, wood benchtops, grey floor and brown benchtops.
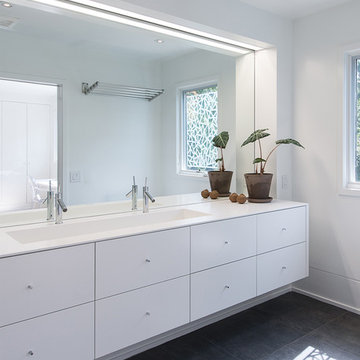
Renovation and redesign of a 1980s addition to create an open, airy Danish-Modern interior in the Brookmont neighborhood of Bethesda, MD. Photography: Katherine Ma, Studio by MAK
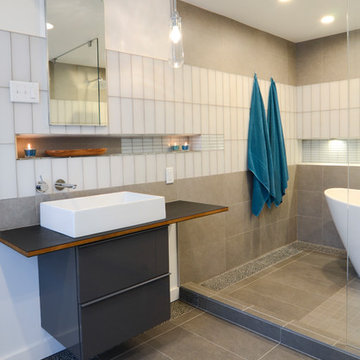
Photo of a large modern master wet room bathroom in Raleigh with flat-panel cabinets, grey cabinets, a freestanding tub, a wall-mount toilet, gray tile, ceramic tile, white walls, ceramic floors, a vessel sink, grey floor, an open shower and wood benchtops.
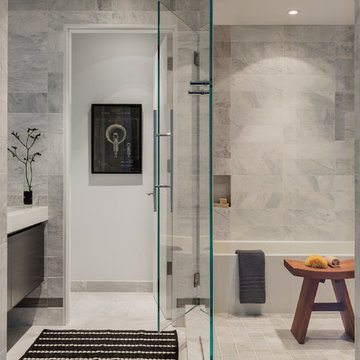
This bathroom renovation created a wet-zone, containing a rain shower head in the ceiling and a soaking tub.
Michael Lee Photography
This is an example of a modern wet room bathroom in Boston with flat-panel cabinets, dark wood cabinets, an undermount tub, gray tile, marble, grey walls, marble floors, solid surface benchtops, grey floor, a hinged shower door, white benchtops and a floating vanity.
This is an example of a modern wet room bathroom in Boston with flat-panel cabinets, dark wood cabinets, an undermount tub, gray tile, marble, grey walls, marble floors, solid surface benchtops, grey floor, a hinged shower door, white benchtops and a floating vanity.
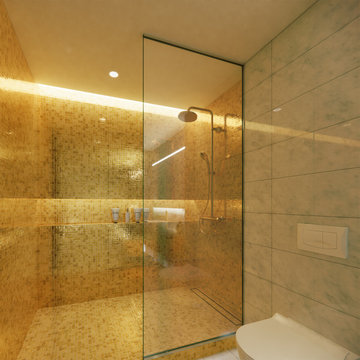
Schmales Duschbad in verschiedenen Farbvarianten.
Die offene Dusche aus Biasazza Glasmosaik bildet das farbige und glänzende Highlight des Konzepts.
Bianco Carrara als polierte Boden- und Wandfliese.
Weißes Aufsatzwaschbecken mit Armaturen in entsprechenden Metalloberflächen.
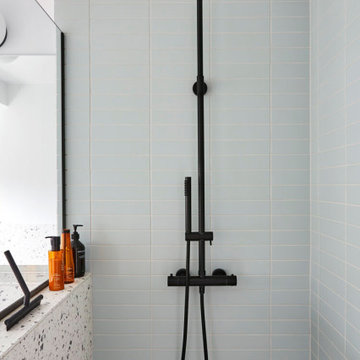
Terrazzo Bathroom, Wet Room, Shower At Entrance, Open Shower Small Room, Large Format Tiles Wall and Floor, Same Tile Floor and Wall
Design ideas for a small modern master wet room bathroom in Perth with flat-panel cabinets, white cabinets, a freestanding tub, a one-piece toilet, gray tile, porcelain tile, grey walls, porcelain floors, a vessel sink, engineered quartz benchtops, grey floor, an open shower, white benchtops, a single vanity and a floating vanity.
Design ideas for a small modern master wet room bathroom in Perth with flat-panel cabinets, white cabinets, a freestanding tub, a one-piece toilet, gray tile, porcelain tile, grey walls, porcelain floors, a vessel sink, engineered quartz benchtops, grey floor, an open shower, white benchtops, a single vanity and a floating vanity.
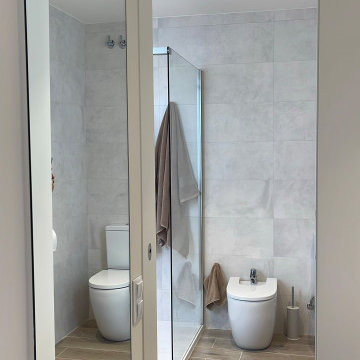
Realización de baño integral, con mobiliario, plato de ducha, sanitarios. Paredes revestidas con pieza cerámica blanca mármoleada mate.
This is an example of a mid-sized modern wet room bathroom in Barcelona with flat-panel cabinets, white cabinets, a two-piece toilet, white tile, wood-look tile, a trough sink, engineered quartz benchtops, a sliding shower screen, white benchtops, an enclosed toilet, a single vanity and a built-in vanity.
This is an example of a mid-sized modern wet room bathroom in Barcelona with flat-panel cabinets, white cabinets, a two-piece toilet, white tile, wood-look tile, a trough sink, engineered quartz benchtops, a sliding shower screen, white benchtops, an enclosed toilet, a single vanity and a built-in vanity.
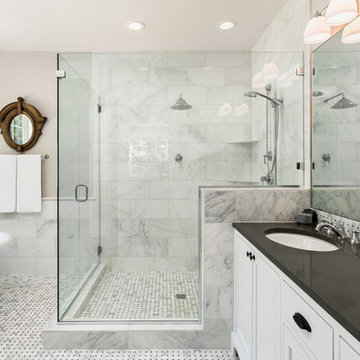
Large modern master wet room bathroom in San Francisco with shaker cabinets, white cabinets, a freestanding tub, stone tile, beige walls, an undermount sink, solid surface benchtops, a hinged shower door, black benchtops, a single vanity and a built-in vanity.

Luxury Bathroom complete with a double walk in Wet Sauna and Dry Sauna. Floor to ceiling glass walls extend the Home Gym Bathroom to feel the ultimate expansion of space.

浴槽が小さく、跨ぎが高く、重いすのこを立てかけたり、敷いたりと不便でした。
外壁を45cmはね出しして、浴槽を140cmのサイズを入れ、40cmのマタギですむようにしました。
ご高齢の方なので、要所要所に手すりをつけています。
在来工法の浴室には床暖房とサーモタイルで寒さ対策をしています。
窓も大きく広げ、雨戸を外してブラインドシャッターをつけました。
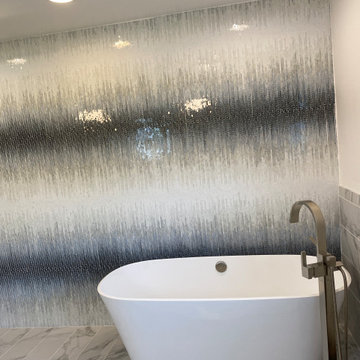
Modern bathroom with large mosaic accent wall! Very Rock n Roll!
Inspiration for a mid-sized modern master wet room bathroom in Philadelphia with shaker cabinets, grey cabinets, a freestanding tub, a one-piece toilet, multi-coloured tile, mosaic tile, white walls, porcelain floors, an undermount sink, engineered quartz benchtops, white floor, an open shower, white benchtops, a shower seat, a double vanity and a built-in vanity.
Inspiration for a mid-sized modern master wet room bathroom in Philadelphia with shaker cabinets, grey cabinets, a freestanding tub, a one-piece toilet, multi-coloured tile, mosaic tile, white walls, porcelain floors, an undermount sink, engineered quartz benchtops, white floor, an open shower, white benchtops, a shower seat, a double vanity and a built-in vanity.
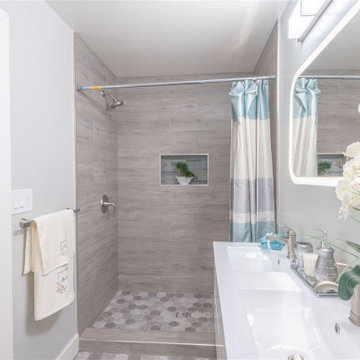
Photo of a mid-sized modern 3/4 wet room bathroom in San Francisco with flat-panel cabinets, white cabinets, an alcove tub, a two-piece toilet, gray tile, wood-look tile, grey walls, ceramic floors, an integrated sink, grey floor, a shower curtain, white benchtops, a double vanity and a floating vanity.
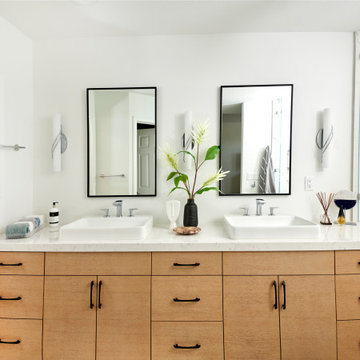
The tub and shower area are combined to create a wet room and maximize the floor plan. A waterfall countertop is the perfect transition between the spaces.
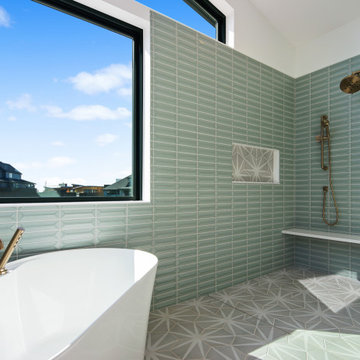
Large modern master wet room bathroom in Portland with flat-panel cabinets, brown cabinets, a freestanding tub, multi-coloured floor, an open shower, a shower seat, a double vanity and a floating vanity.
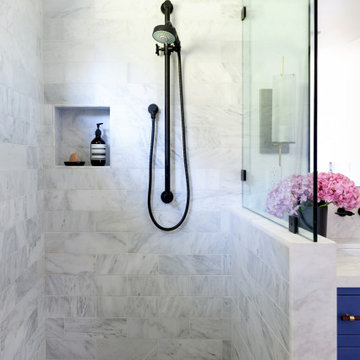
Our Oakland studio changed the layout of the master suite and kid's bathroom in this home and gave it a modern update:
---
Designed by Oakland interior design studio Joy Street Design. Serving Alameda, Berkeley, Orinda, Walnut Creek, Piedmont, and San Francisco.
For more about Joy Street Design, click here:
https://www.joystreetdesign.com/
To learn more about this project, click here:
https://www.joystreetdesign.com/portfolio/bathroom-design-renovation
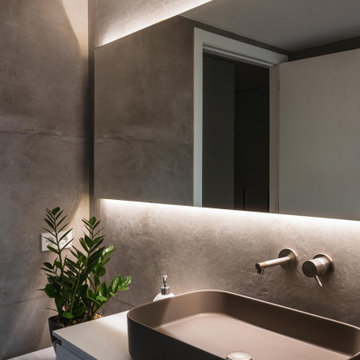
Encimera de resina sintética, grifería de Ritmonio empotrada y espejo retro iluminado.
Design ideas for a mid-sized modern master wet room bathroom in Valencia with furniture-like cabinets, grey cabinets, a one-piece toilet, gray tile, ceramic tile, grey walls, ceramic floors, a vessel sink, grey floor, a sliding shower screen, an enclosed toilet, a single vanity and a built-in vanity.
Design ideas for a mid-sized modern master wet room bathroom in Valencia with furniture-like cabinets, grey cabinets, a one-piece toilet, gray tile, ceramic tile, grey walls, ceramic floors, a vessel sink, grey floor, a sliding shower screen, an enclosed toilet, a single vanity and a built-in vanity.

The tub and shower area are combined to create a wet room and maximize the floor plan. A waterfall countertop is the perfect transition between the spaces.
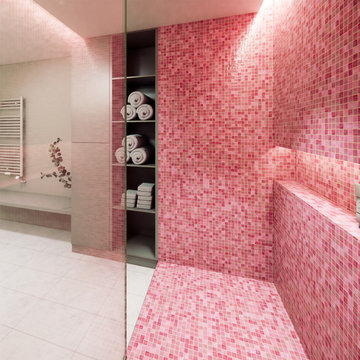
Schmales Duschbad in verschiedenen Farbvarianten.
Die offene Dusche aus Biasazza Glasmosaik bildet das farbige und glänzende Highlight des Konzepts.
Bianco Carrara als polierte Boden- und Wandfliese.
Weißes Aufsatzwaschbecken mit Armaturen in entsprechenden Metalloberflächen.
Modern Wet Room Bathroom Design Ideas
4