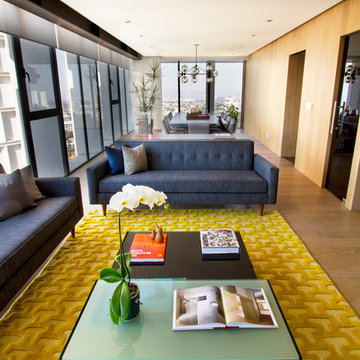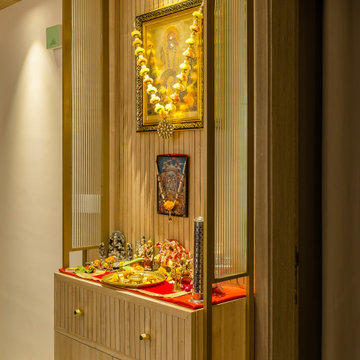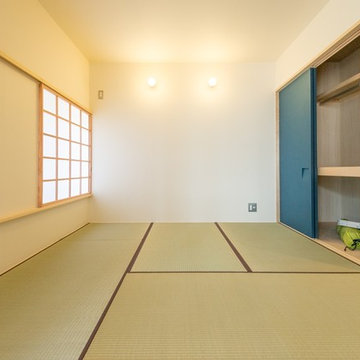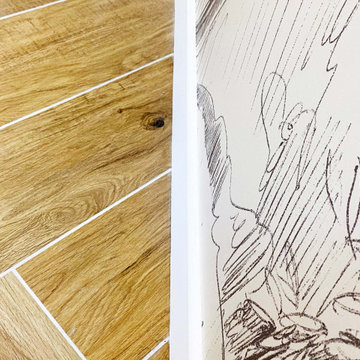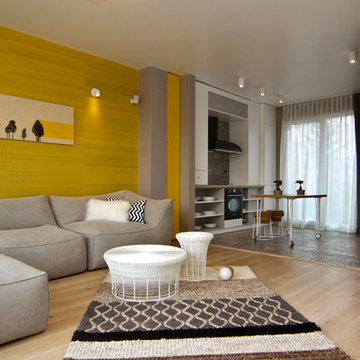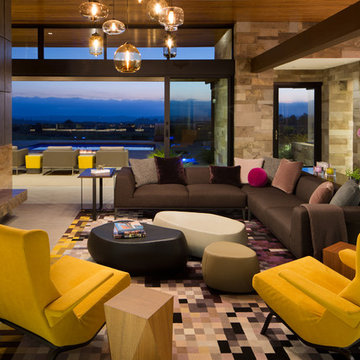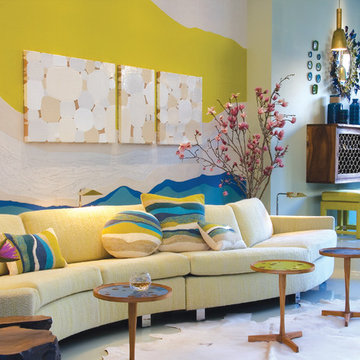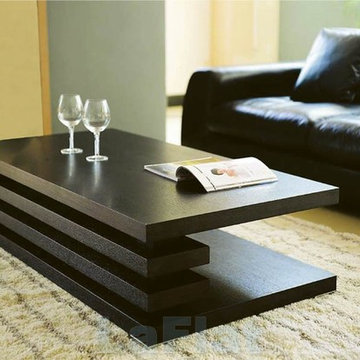Modern Yellow Living Room Design Photos
Refine by:
Budget
Sort by:Popular Today
141 - 160 of 1,208 photos
Item 1 of 3
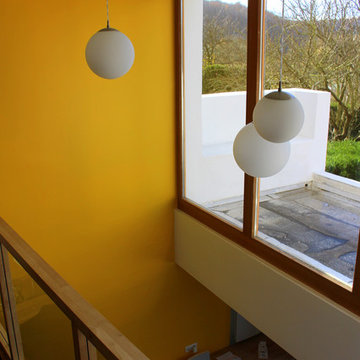
3B Architecture
Inspiration for a mid-sized modern open concept living room in Nancy with a library, yellow walls, light hardwood floors and a built-in media wall.
Inspiration for a mid-sized modern open concept living room in Nancy with a library, yellow walls, light hardwood floors and a built-in media wall.
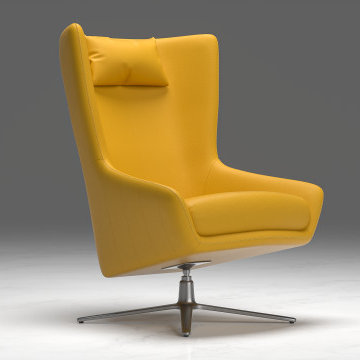
Add retro flair into your modern living space or bedroom with this Jacob Accent Chair. This accent chair features a swivel base and a sharp, angled body design that is sure to catch the eye.
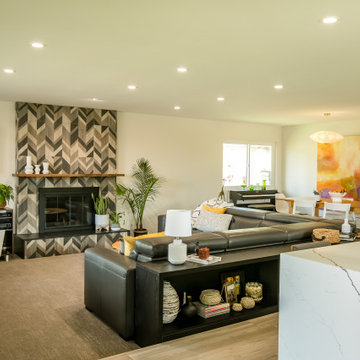
Check out the before and afters of this space! What a transformation! Creating a useful and functional transition into the sunken family room was a key element to sub-diving the now very open floor plan. A custom, low bookcase nestles behind the sectional sofa and serves as additional storage, bench seating, and as a physical, but low barrier between the two space while still keeping the space open and connected. Sections of the sofa electronically recline for additional comfort and versatility.
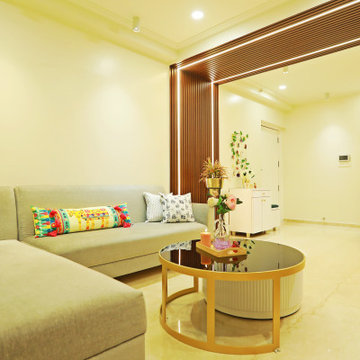
A place for the entire family to chill and relax together.
Photo of a modern living room in Mumbai.
Photo of a modern living room in Mumbai.
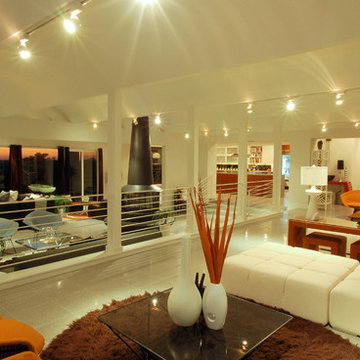
The key goal in developing the design for the renovation of this existing 50-year-old residence was to provide a livable house, which would frame and accentuate the owner’s extensive collection of Mid-century modern furnishings and art while blending its existing character into a modern 21st century version of the style. The kitchen was artfully collaborated on with the home's owner, who is the owner and chef of one of Austin's premiere restaurants. Extensive living areas were recouped and added to from the home's original design. The master suite was taken to the second floor and wrapped in glass to take advantage of the coveted Texas Hill Country vistas. Approximately seventy percent of the original home was kept, replacing only the small existing kitchen and master bedroom. Material selections were chosen based on sustainable criteria to make this remodel a "green" gem as well as a museum of modern furniture.
Photography by Adam Steiner
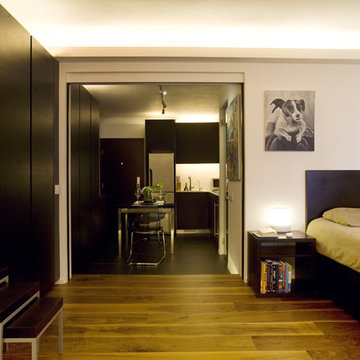
Clifton, the designer, chooses furniture in walnut brown to create a masculine and tasteful ambience for this project. Since the owner often goes traveling and has a collection of deco from all over the world, especially wall paintings. So, he wants a home design that is both practical and unique to reveal his personality and being design as a stylish hotel suite.
Clifton also adapts a sliding door and raised platform to separate the sleeping/ living area and cooking/ dining area. The design is flexible and practical since the owner wants maximum space in such a small area. So, he requires minimal design with the maximum space created.
Dark walnut color is selected as the theme color to portray a timeless metropolitan look. The flower arrangement with a dash of green and white, together with the artistic and colorful painting help to spice up the entire environment. The white wall also works well to break the monotony of the dark brown hues.
The wooden blinds by the entrance, in walnut brown, are unconventional, to conform to the overall look and feel of the design. The oriental wooden chairs by the entrance infuses well with the overall metropolitan design of the flat. This is a perfect blend of “east meets west”.
Entrance
The kitchen design is characterized by simple design, minimalism and functionality. Finest materials and appliances are selected to match with the overall modern design. In line with the minimalistic design, built-in washing machine works magic to create an uncluttered kitchen space. The kitchen drawers are created with meticulous details, where cutleries can be conveniently categorized.
A sliding door is in place to separate the bedroom/living room and the dining area. The door can be fully opened to create a combined space for friends’ gathering if needed. Different floor treatments are used to define the living and dining areas. Drawers under the bed offer extra storage and maximize the utilization of space.
The color tone and material of the furniture in the living area matches with that of the dining room – in hues of black and dark brown. The beige carpet and light chestnut flooring blend well with the furniture to offset the monochromic tonality and create a calm and restful feel. The mood lighting at the ceiling further enhances the homey ambience.
A grey washroom evokes a sophisticated, calming, and uplifting feeling, which offers a private oasis for owners to relax after a day of hectic work.
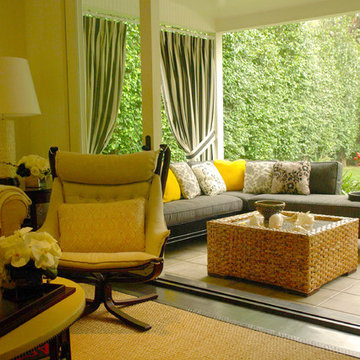
This is an example of a large modern open concept living room in Los Angeles with white walls, medium hardwood floors, a standard fireplace and brown floor.
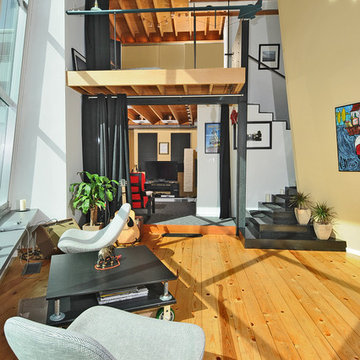
Dan Farmer | seattlehometours.com
Modern living room in Seattle with yellow walls.
Modern living room in Seattle with yellow walls.
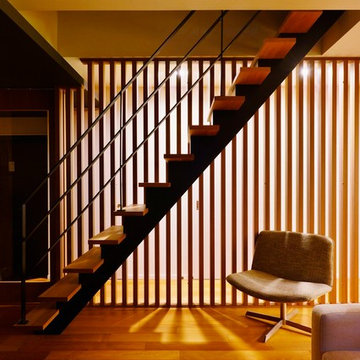
【階段】
格子、階段、アイアンの手摺など各々のラインが組み合わさってのデザインとなっています
Inspiration for a modern living room in Tokyo Suburbs.
Inspiration for a modern living room in Tokyo Suburbs.
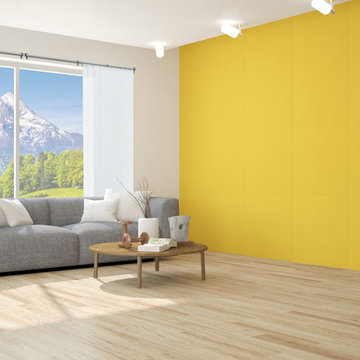
Chicology Adjustable Sliding Panels are optimal for bringing modern style and elegance into any home. Highly versatile, they are perfect for everything from patio and French doors to room dividers and closet doors.
Available in a variety of natural woven materials and fabrics, they are stylish, cost effective solutions. Pick a material rich in texture to inspire a feeling of exploration or opt for a smooth fabric perfect for a minimalist design. They are modern day answer to vertical blinds, with wider fabric panels, free of clacking sounds.
Designed with the customer in mind, we made installation a breeze. Included in the packing is all the hardware for ceiling and wall installation, and inside and outside frame mounts. The telescopic track is adjustable anywhere from 44 to 80-inches wide. For wider needs, two tracks can be installed next to each other for a seamless appearance. Each of the four panels are 22-inches wide and 96 inches tall. Simply trim the panel height to what you need and install the bottom rails for a custom-look finish. Built cordless with a smooth track, these panels can open from right to left, left to right, and right down the center. Our cordless panels are safe for young children and pets.
Measurement: Customizable Size: This product is adjustable in both Width and Height. Width is adjustable from 44"" to 80"". Height is trimmable up to a maximum of 96"".
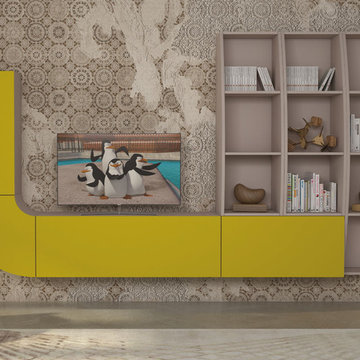
Italian Wall Unit / Entertainment Center Velvet 121 by Artigian Mobili. Velvet is a really innovative line of wall units and entertainment centers that has just appeared on market. The design of this collection is really astonishing - wavy design, original rounded shapes and a great variety of units that are available in a large variety of sizes allowing to customize the wall unit composition to perfectly fit your individual dimensions. Color is not a problem anymore - each unit can be ordered in ANY RAL COLOR you want! You can select from our pre-designed compositions or build your own according to your design ideas.
Please contact our office regarding customization of this wall unit composition.
MATERIAL/CONSTRUCTION:
18 mm thick wooden particles melamine panels
The lacquered structures and fronts are made of REAL POLISH SCRATCH PROOF LACQUERING, which is non toxic and non allergic products.
The starting price is for the Wall Unit Composition completely as shown in the main picture in Hemp finish / Giallo Limone Matt Lacquer.
Dimensions:
Wall Unit: W130" x D10"/14.5" x H71"
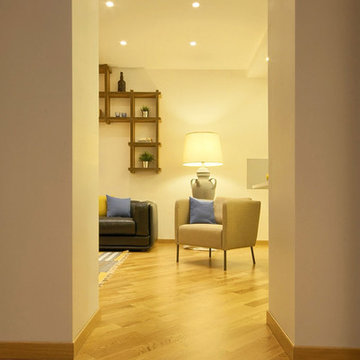
La vista dall'ingresso.
Design ideas for a mid-sized modern enclosed living room in Rome with white walls, light hardwood floors and brown floor.
Design ideas for a mid-sized modern enclosed living room in Rome with white walls, light hardwood floors and brown floor.
Modern Yellow Living Room Design Photos
8
