Beige, Multi-Coloured Exterior Design Ideas
Refine by:
Budget
Sort by:Popular Today
1 - 20 of 100,973 photos
Item 1 of 3
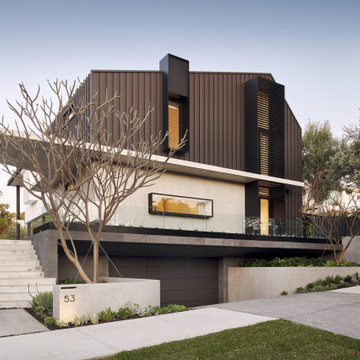
Faultless is how the judges described this beautiful home. Masterfully constructed with a layout designed to maximise the northern light and shield the outdoor areas from the weather. This home radiated class and elegance with excellent ambience and aesthetic throughout.
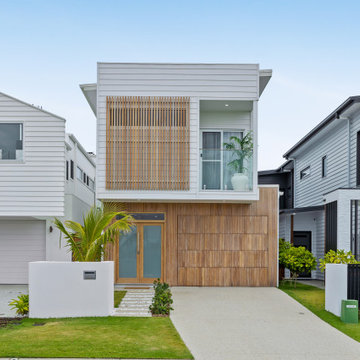
Contemporary two-storey multi-coloured house exterior in Sunshine Coast with mixed siding and a shed roof.

Photo of a large contemporary two-storey multi-coloured house exterior in Brisbane with a flat roof, a metal roof and a black roof.

Photo of a mid-sized contemporary two-storey multi-coloured house exterior in Gold Coast - Tweed with mixed siding, a flat roof, a metal roof, a black roof and clapboard siding.
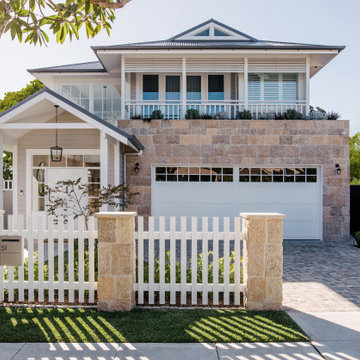
Beach style two-storey multi-coloured house exterior in Sydney with a grey roof.
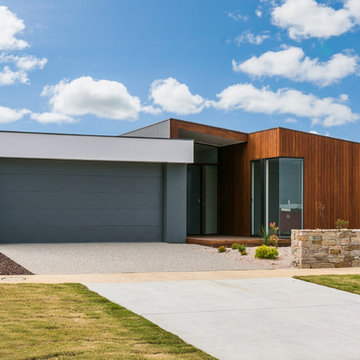
This is an example of a mid-sized contemporary one-storey multi-coloured house exterior in Geelong with mixed siding, a flat roof and a metal roof.
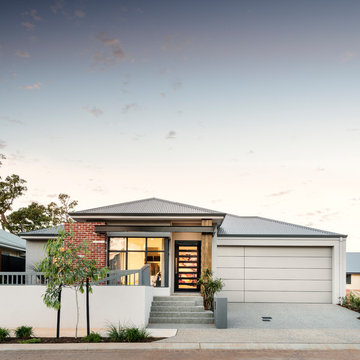
D-Max Photography
Design ideas for a mid-sized contemporary one-storey brick multi-coloured house exterior in Perth with a gable roof and a metal roof.
Design ideas for a mid-sized contemporary one-storey brick multi-coloured house exterior in Perth with a gable roof and a metal roof.
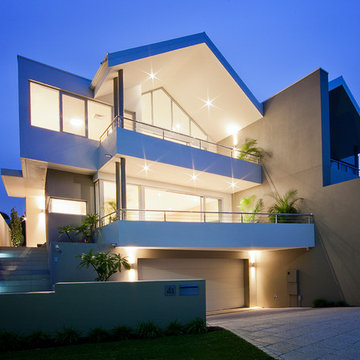
This is an example of a mid-sized modern three-storey brick beige exterior in Perth with a gable roof.
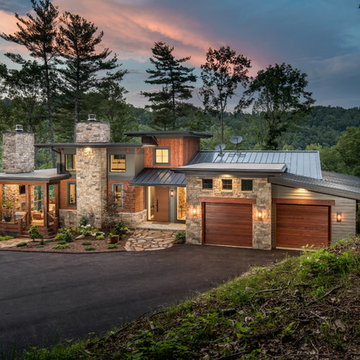
Large contemporary three-storey multi-coloured house exterior in Other with mixed siding and a metal roof.
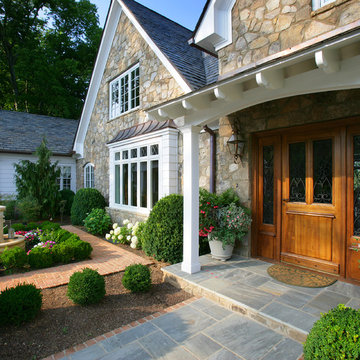
Photo of a large traditional two-storey beige house exterior in Other with mixed siding, a hip roof and a shingle roof.
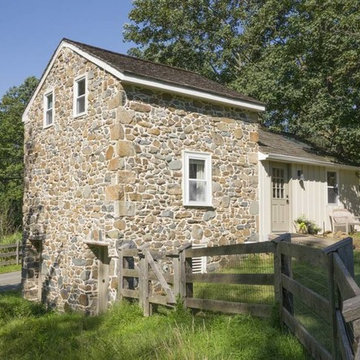
Photo of a small traditional two-storey beige house exterior in Philadelphia with stone veneer, a gable roof and a shingle roof.
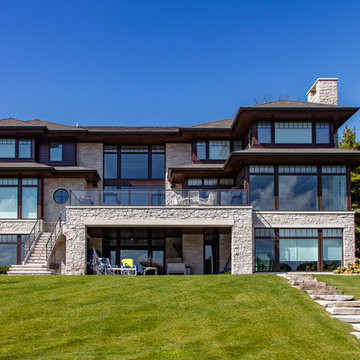
One of the hallmarks of Prairie style architecture is the integration of a home into the surrounding environment. So it is only fitting for a modern Prairie-inspired home to honor its environment through the use of sustainable materials and energy efficient systems to conserve and protect the earth on which it stands. This modern adaptation of a Prairie home in Bloomfield Hills completed in 2015 uses environmentally friendly materials and systems. Geothermal energy provides the home with a clean and sustainable source of power for the heating and cooling mechanisms, and maximizes efficiency, saving on gas and electric heating and cooling costs all year long. High R value foam insulation contributes to the energy saving and year round temperature control for superior comfort indoors. LED lighting illuminates the rooms, both in traditional light fixtures as well as in lighted shelving, display niches, and ceiling applications. Low VOC paint was used throughout the home in order to maintain the purest possible air quality for years to come. The homeowners will enjoy their beautiful home even more knowing it respects the land, because as Thoreau said, “What is the use of a house if you don’t have a decent planet to put it on?”
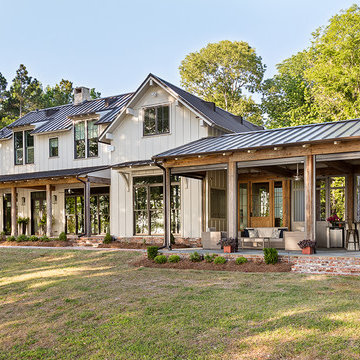
www.farmerpaynearchitects.com
Country two-storey beige house exterior in New Orleans with a gable roof and a metal roof.
Country two-storey beige house exterior in New Orleans with a gable roof and a metal roof.
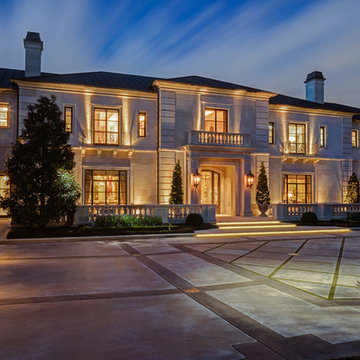
The exterior is carved and cut Texas Lueders limestone and stucco over concrete block. The windows and exterior doors are Hope’s steel units. The roof is copper.
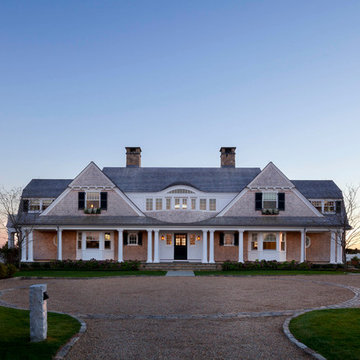
Greg Premru Photography
Design ideas for a large beach style two-storey beige house exterior in Boston with wood siding, a gable roof and a shingle roof.
Design ideas for a large beach style two-storey beige house exterior in Boston with wood siding, a gable roof and a shingle roof.
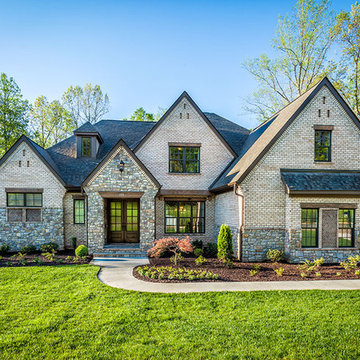
Exterior of the Arthur Rutenberg Homes Asheville 1267 model home built by Greenville, SC home builders, American Eagle Builders.
Inspiration for a large traditional two-storey brick beige house exterior in Other with a gable roof and a shingle roof.
Inspiration for a large traditional two-storey brick beige house exterior in Other with a gable roof and a shingle roof.
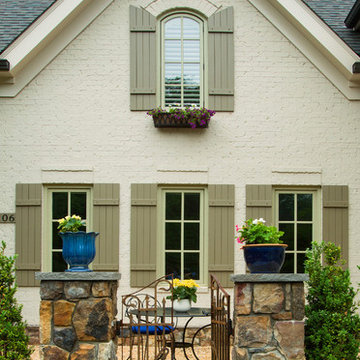
Hadley Photography
This is an example of a traditional two-storey brick beige exterior in DC Metro.
This is an example of a traditional two-storey brick beige exterior in DC Metro.
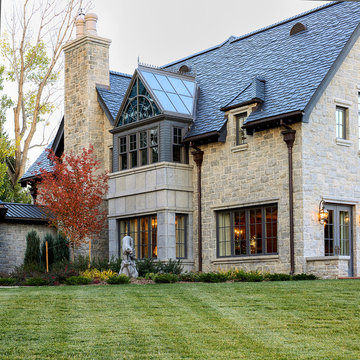
Expansive traditional two-storey beige exterior in Denver with stone veneer and a gable roof.
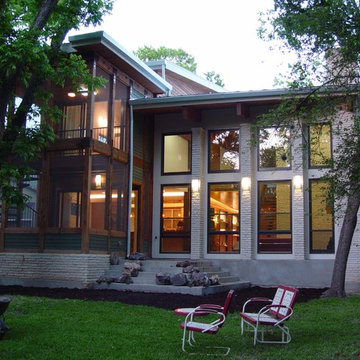
http://www.studiomomentum.com
Reclaimed Hardwood Flooring from original home was salvaged and used in master suite. Shaded by trees, screened porches on first and second floor along with copula and electronic sky light as well as electronic openers on windows in upper levels, provide a perfect ciphone to draw out the summer heat. Screened in porch on first and second floor linked by staircase from breakfast room to the master suite allow for the feel of being in a tree house to the master suite. Home owners don't turn on their air conditioning until mid June because of the comfortable environment provided by positioning the home on the site, overhangs and drawing cooler air through the home from the outside. The owners are proud that their 3400 sq ft home, during the hottest months, electric bills only run $150,00/month. Loft over Master bathroom and master closet overlooking a vista view. This Five Star Energy Home was designed by Travis Gaylord Young of Studio Momentum, Austin, Texas and built by Katz Builders, Inc.
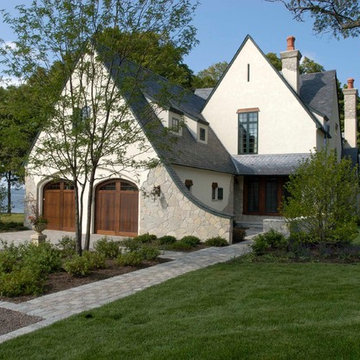
http://www.pickellbuilders.com. Photography by Linda Oyama Bryan. European Stone and Stucco Style Chateau with slate roof, Rustic Timber Window Headers, standing copper roofs, iron railing balcony and Painted Green Shutters. Paver walkways and terraces. Arch top stained wooden carriage style garage doors.
Beige, Multi-Coloured Exterior Design Ideas
1