Multi-Coloured Exterior Design Ideas
Refine by:
Budget
Sort by:Popular Today
181 - 200 of 2,081 photos
Item 1 of 3
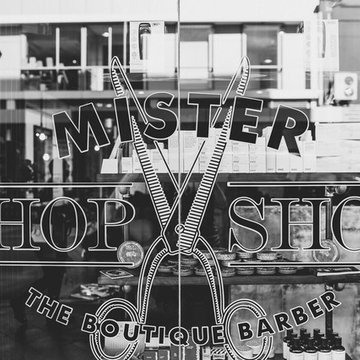
Mister Chop Shop is a men's barber located in Bondi Junction, Sydney. This new venture required a look and feel to the salon unlike it's Chop Shop predecessor. As such, we were asked to design a barbershop like no other - A timeless modern and stylish feel juxtaposed with retro elements. Using the building’s bones, the raw concrete walls and exposed brick created a dramatic, textured backdrop for the natural timber whilst enhancing the industrial feel of the steel beams, shelving and metal light fittings. Greenery and wharf rope was used to soften the space adding texture and natural elements. The soft leathers again added a dimension of both luxury and comfort whilst remaining masculine and inviting. Drawing inspiration from barbershops of yesteryear – this unique men’s enclave oozes style and sophistication whilst the period pieces give a subtle nod to the traditional barbershops of the 1950’s.
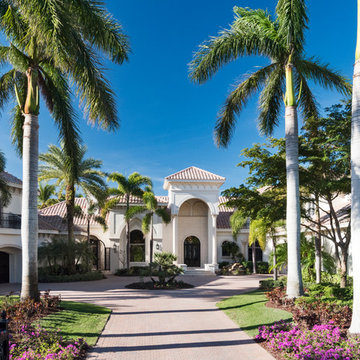
Interior Design by Amy Coslet Interior Designer ASID, NCIDQ.
Construction Harwick Homes.
Photography Amber Frederiksen
Design ideas for an expansive transitional two-storey stucco multi-coloured house exterior in Miami with a hip roof and a tile roof.
Design ideas for an expansive transitional two-storey stucco multi-coloured house exterior in Miami with a hip roof and a tile roof.
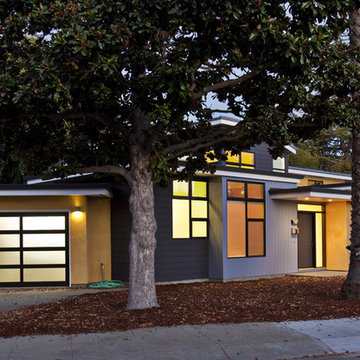
Strong horizontal lines and bold colors liven up this Eichler neighborhood. Uber green design features, passive solar design, and sustainable practices abound, making this small house a great place to live without making a large environmental footprint - Frank Paul Perez photo credit
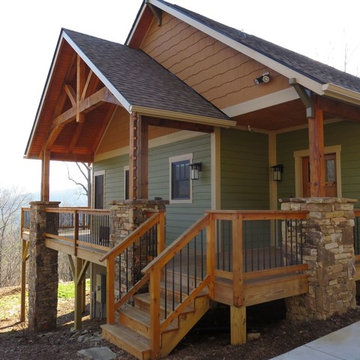
Design ideas for a large arts and crafts split-level multi-coloured exterior in Other with concrete fiberboard siding.
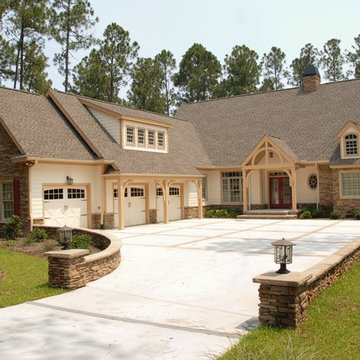
Design ideas for a large transitional two-storey multi-coloured house exterior in Raleigh with mixed siding, a gable roof and a shingle roof.
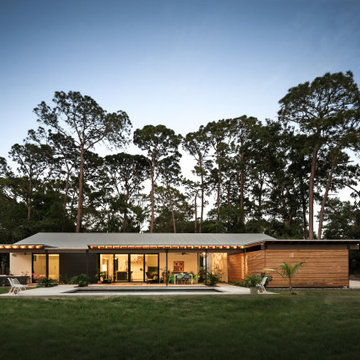
Inspiration for a mid-sized contemporary one-storey multi-coloured house exterior in Tampa with mixed siding, a gable roof, a metal roof and a grey roof.
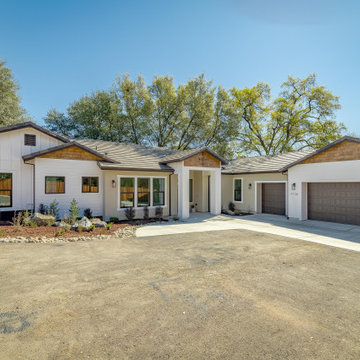
Photo of a mid-sized transitional one-storey multi-coloured house exterior in Sacramento with concrete fiberboard siding, a gable roof and a tile roof.
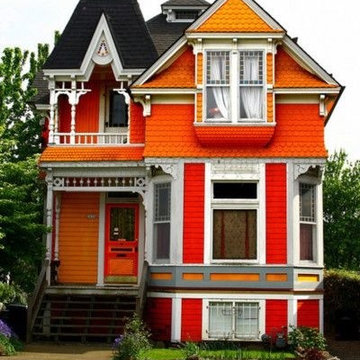
Mid-sized traditional three-storey multi-coloured house exterior in Vancouver with mixed siding, a clipped gable roof and a shingle roof.
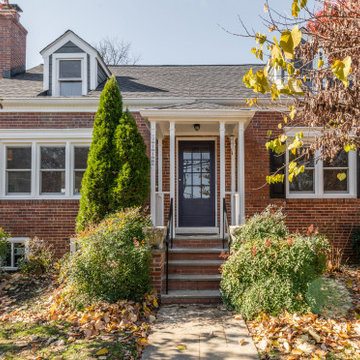
After deciding to age-in-place and encountering physical limitations, the clients wanted to create single level living in their Arlington Cape Cod home, where they have lived for 27 years. They wanted an open, light-filled space for themselves and for entertaining, space to put often-used items that had been relegated to the basement and leave the 2nd floor as-is for guests, all while maintaining the integrity of the exterior style and interior character of their 1946 home and neighborhood.
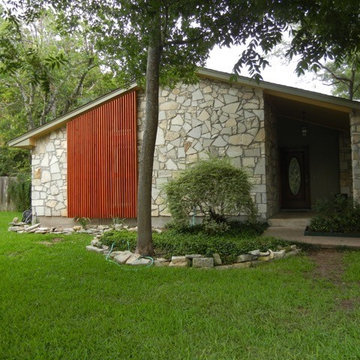
Our Client decided to renovate and expand her home after living in it for close to 35 years. She had previously worked with John Crawley AIA to remodel her kitchen and dining areas and was ready to undertake the rest of the house. We loved John Crawley's approach of selectively lifting the ceilings and flooding the common areas with light and let this inform our design approach throughout. The addition of the new library and library bath was intended to open up the house to both the interior and the exterior, while maintaining a seamless connection to previous work. The original 1970's house had an outdated master suite with a vanity area outside the tiny bathroom and adjacent tiny closet. Our Client was ready to overhaul the space annexing an adjacent underutilized bedroom for a generous master bath and open it to the beautiful backyard hillside with a private patio. The remainder of the house was given a variety of touches and updates including new windows, bathroom countertops and millwork and new colors throughout. Finally, a brise soleil was added to the front of the house.
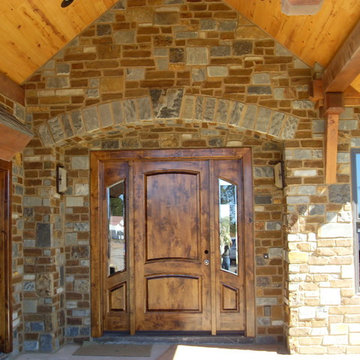
DESIGN WEST WINDOW AND DOOR
Large country two-storey multi-coloured house exterior in Phoenix with mixed siding, a hip roof and a shingle roof.
Large country two-storey multi-coloured house exterior in Phoenix with mixed siding, a hip roof and a shingle roof.
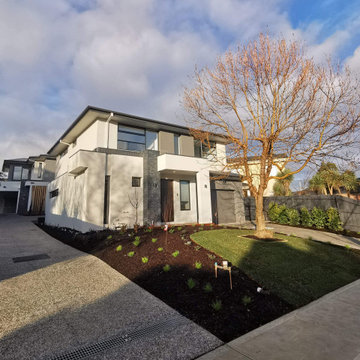
Plenty of variation in cladding materials and colours in this streetfront shot in this small 3 townhouse development. Materials include Veneer Ledgestone Slate, cypress posts used as privacy screening, merbau entry decking rendered brickwork and cement weatherboards to the upper storey. A grey and black toned exposed aggregate driveway complements the external unit colours.
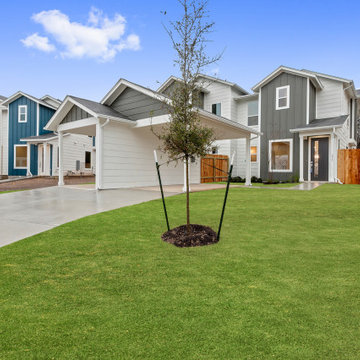
With over 50 years of combined experience in home-building and real estate, the award-winning Rivendale team brings you the Woodbridge community located at 1900 Bunche Road. Featuring elegant finishes, open floorplans, energy efficient features, and much more. Schedule a Self-guided tour or schedule a tour with us to assist you on finding your next home.
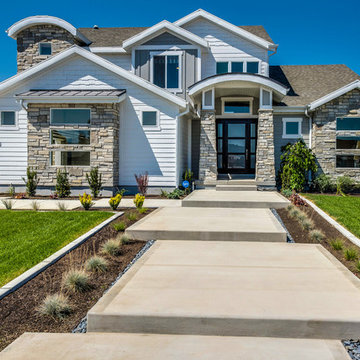
Photo of a large traditional two-storey multi-coloured house exterior in Salt Lake City with mixed siding, a gable roof and a shingle roof.
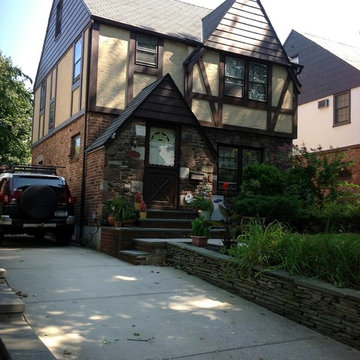
The front of our charming Tudor Home extension project.
Design ideas for a large traditional two-storey multi-coloured house exterior in New York with mixed siding, a gable roof and a shingle roof.
Design ideas for a large traditional two-storey multi-coloured house exterior in New York with mixed siding, a gable roof and a shingle roof.
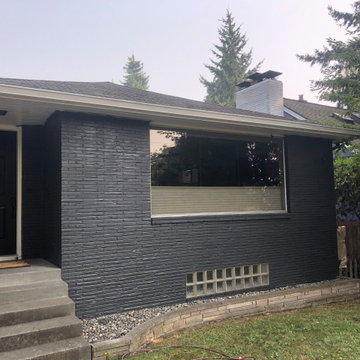
Inspiration for a small modern one-storey brick multi-coloured house exterior in Seattle with board and batten siding.
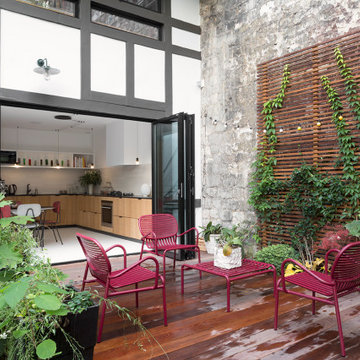
Design ideas for a mid-sized contemporary two-storey multi-coloured exterior in Paris with wood siding.
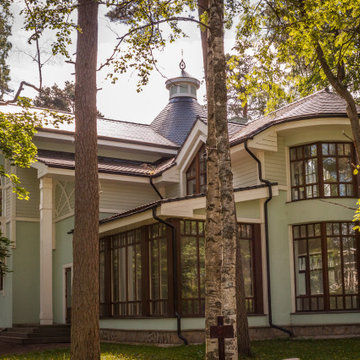
Design ideas for a mid-sized traditional two-storey multi-coloured house exterior in Saint Petersburg with wood siding, a gambrel roof and a tile roof.
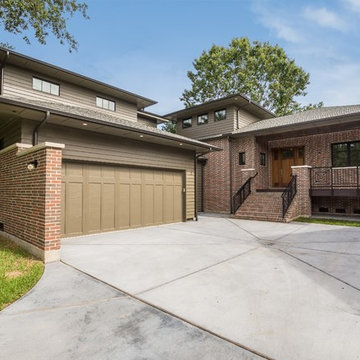
A modern mid century custom home design from exterior to interior has a focus on liveability while creating inviting spaces throughout the home. The Master suite beckons you to spend time in the spa-like oasis, while the kitchen, dining and living room areas are open and inviting.
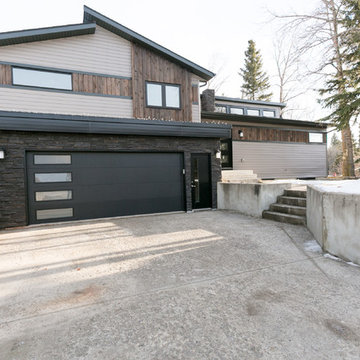
This modern designed custom home features an open-concept layout, hardwood floors throughout the main living areas, unique tile backsplashes, and high-end finishes. The large windows bring in plenty of natural light.
Multi-Coloured Exterior Design Ideas
10