Multi-Coloured Exterior Design Ideas
Refine by:
Budget
Sort by:Popular Today
101 - 120 of 2,080 photos
Item 1 of 3
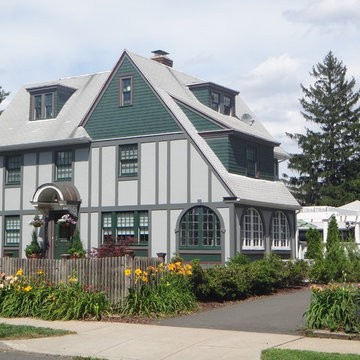
Large traditional three-storey multi-coloured house exterior in Bridgeport with mixed siding, a hip roof and a shingle roof.
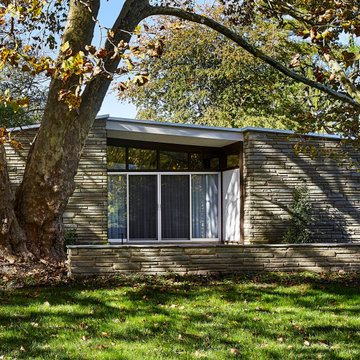
Landscape walls frame the exterior spaces that flank the breezeway connecting the house to the garage. © Jeffrey Totaro, photographer
Inspiration for a large midcentury one-storey multi-coloured exterior in Philadelphia with stone veneer and a gable roof.
Inspiration for a large midcentury one-storey multi-coloured exterior in Philadelphia with stone veneer and a gable roof.
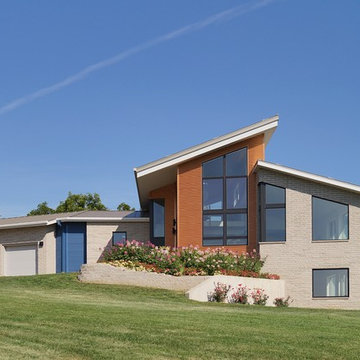
Design ideas for a mid-sized contemporary split-level multi-coloured house exterior in Other with mixed siding, a shed roof and a metal roof.
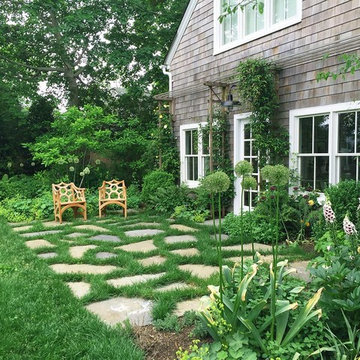
Farm Landscape Design
Photo of a mid-sized traditional two-storey multi-coloured house exterior in Philadelphia with wood siding, a shed roof and a mixed roof.
Photo of a mid-sized traditional two-storey multi-coloured house exterior in Philadelphia with wood siding, a shed roof and a mixed roof.
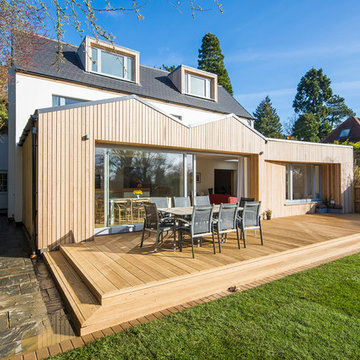
Timber rear extension with sliding doors opening out to the garden.
Design ideas for a mid-sized contemporary three-storey multi-coloured house exterior in Other with wood siding, a gable roof, a mixed roof, a grey roof and board and batten siding.
Design ideas for a mid-sized contemporary three-storey multi-coloured house exterior in Other with wood siding, a gable roof, a mixed roof, a grey roof and board and batten siding.
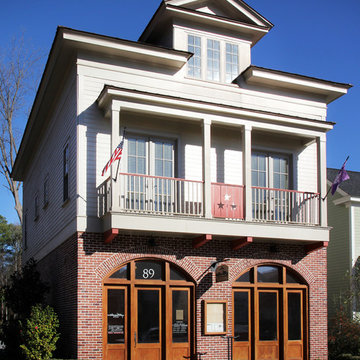
Inspiration for a mid-sized traditional three-storey multi-coloured duplex exterior in Atlanta with mixed siding, a gable roof and a shingle roof.
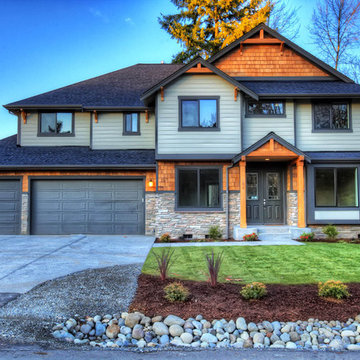
This Transitional Pacific Northwest Contemporary home we designed in Shy Creek. Our interior millwork and trim package is a element we enjoy in this house. We paired dark cabinets with a light tile to achieve a warm feel for the family. Large windows were added in to provide plenty of natural light.
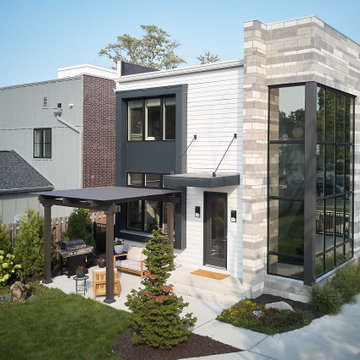
As a conceptual urban infill project, the Wexley is designed for a narrow lot in the center of a city block. The 26’x48’ floor plan is divided into thirds from front to back and from left to right. In plan, the left third is reserved for circulation spaces and is reflected in elevation by a monolithic block wall in three shades of gray. Punching through this block wall, in three distinct parts, are the main levels windows for the stair tower, bathroom, and patio. The right two-thirds of the main level are reserved for the living room, kitchen, and dining room. At 16’ long, front to back, these three rooms align perfectly with the three-part block wall façade. It’s this interplay between plan and elevation that creates cohesion between each façade, no matter where it’s viewed. Given that this project would have neighbors on either side, great care was taken in crafting desirable vistas for the living, dining, and master bedroom. Upstairs, with a view to the street, the master bedroom has a pair of closets and a skillfully planned bathroom complete with soaker tub and separate tiled shower. Main level cabinetry and built-ins serve as dividing elements between rooms and framing elements for views outside.
Architect: Visbeen Architects
Builder: J. Peterson Homes
Photographer: Ashley Avila Photography
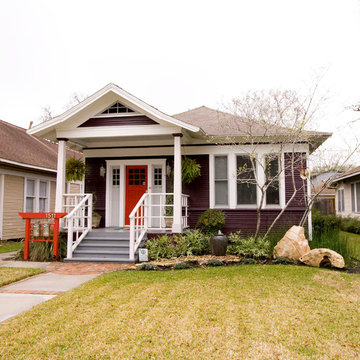
The exterior of the home had multiple repairs undertaken to ensure its longevity and new landscaping was installed to bring the house to an easier maintenance level for the homeowner. Custom features like the mailbox and the railings along the front deck were designed to enhance the Asian flair of this bungalow. Rocks and water features were added throughout the landscaping to bring additional Asian influences to the home.
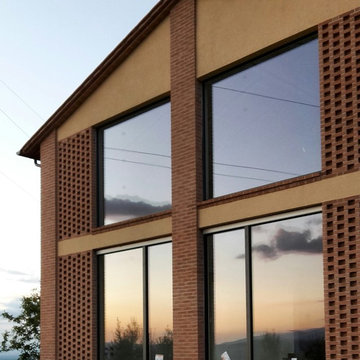
La facciata a sud dell'edificio è orientata su un panorama molto gradevole verso la Valle Umbra; pertanto, si è optato per grandi aperture vetrate che permettessero di godere della splendida vista panoramica.
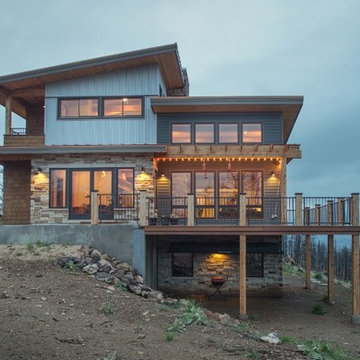
Harper Point
Photo of a mid-sized contemporary two-storey multi-coloured house exterior in Denver with mixed siding and a shed roof.
Photo of a mid-sized contemporary two-storey multi-coloured house exterior in Denver with mixed siding and a shed roof.
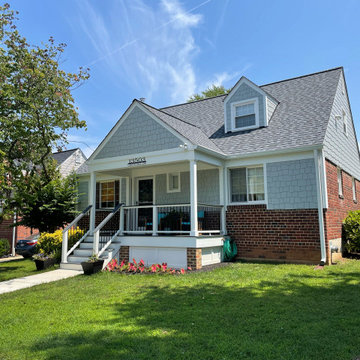
Here is another job that we recently completed. We gave this exterior a super fresh look and feel, while making sure that the design fit the existing home well. We removed and replaced all of the trims, wall sheathing, and siding using #jameshardie #staggerededgeshingles over new plywood and #tyvekhousewrap. And all new #miratec trims throughout. We designed this new freestanding #frontporch and tied it back into the existing homes roof. Capped it with #trexdecking and #trexcocktailrail. Then we Replaced the roofing. Poured a new lead walk. And poured this cool #stampedconcrete patio that they wanted to place their gazebo onto.
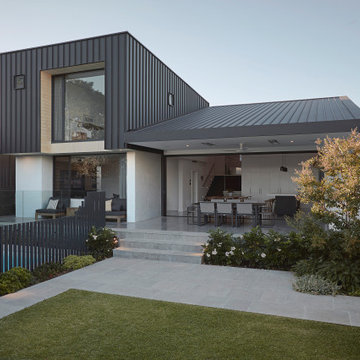
Photo of a mid-sized modern split-level multi-coloured house exterior in Perth with a shed roof, a metal roof and a black roof.
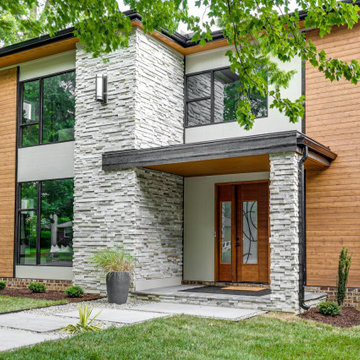
We’ve carefully crafted every inch of this home to bring you something never before seen in this area! Modern front sidewalk and landscape design leads to the architectural stone and cedar front elevation, featuring a contemporary exterior light package, black commercial 9’ window package and 8 foot Art Deco, mahogany door. Additional features found throughout include a two-story foyer that showcases the horizontal metal railings of the oak staircase, powder room with a floating sink and wall-mounted gold faucet and great room with a 10’ ceiling, modern, linear fireplace and 18’ floating hearth, kitchen with extra-thick, double quartz island, full-overlay cabinets with 4 upper horizontal glass-front cabinets, premium Electrolux appliances with convection microwave and 6-burner gas range, a beverage center with floating upper shelves and wine fridge, first-floor owner’s suite with washer/dryer hookup, en-suite with glass, luxury shower, rain can and body sprays, LED back lit mirrors, transom windows, 16’ x 18’ loft, 2nd floor laundry, tankless water heater and uber-modern chandeliers and decorative lighting. Rear yard is fenced and has a storage shed.
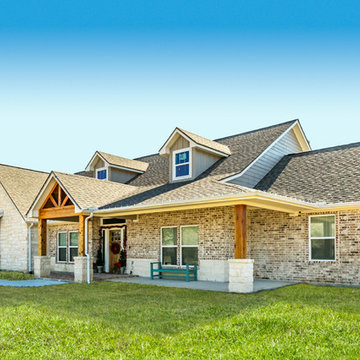
Front of house from side yard
Inspiration for a large arts and crafts one-storey brick multi-coloured house exterior in Houston with a hip roof and a shingle roof.
Inspiration for a large arts and crafts one-storey brick multi-coloured house exterior in Houston with a hip roof and a shingle roof.
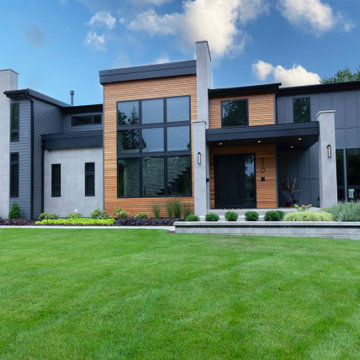
Amazing Contemporary home with 3 car garage, board & batten and cedar siding with tile accents.
Inspiration for a contemporary two-storey multi-coloured house exterior in Chicago with mixed siding, a shingle roof, a black roof and board and batten siding.
Inspiration for a contemporary two-storey multi-coloured house exterior in Chicago with mixed siding, a shingle roof, a black roof and board and batten siding.

Restored front facade to remove the enclosed porch, rebuild the front fence and tessellated entry path. New paint colours and landscaping.
Mid-sized modern one-storey stucco multi-coloured house exterior in Sydney with a hip roof, a tile roof and a red roof.
Mid-sized modern one-storey stucco multi-coloured house exterior in Sydney with a hip roof, a tile roof and a red roof.
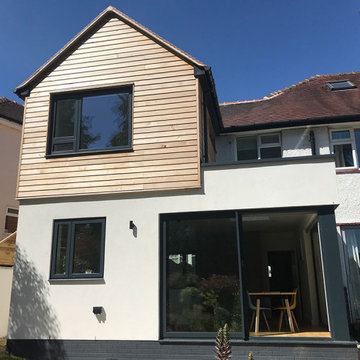
A modern two storey extension to create an open plan dining kitchen that opens up to the rear garden combined with a "floating" timber clad bedroom above.
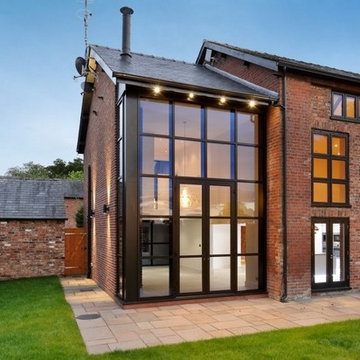
Two storey side extension to an existing converted barn.
Full height glazing to front and rear of the extension.
External materials to match the existing property, as well as internal glazed wall to an additional bedroom.
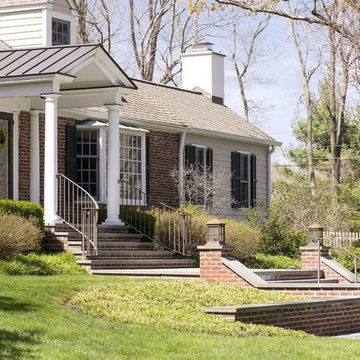
Photo of a mid-sized traditional one-storey brick multi-coloured exterior in Orange County with a gable roof.
Multi-Coloured Exterior Design Ideas
6