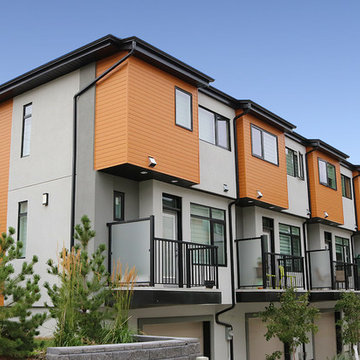Multi-Coloured Townhouse Exterior Design Ideas
Refine by:
Budget
Sort by:Popular Today
121 - 140 of 364 photos
Item 1 of 3
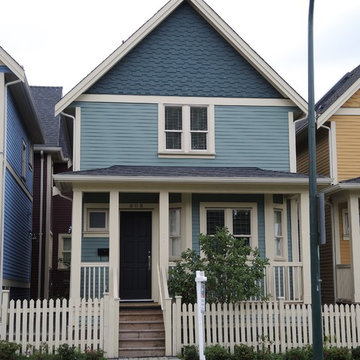
This is an example of a mid-sized traditional two-storey multi-coloured townhouse exterior in Vancouver with wood siding, a gable roof and a shingle roof.
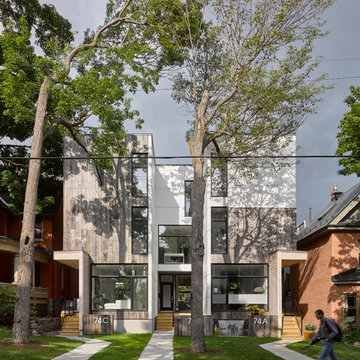
Inspiration for a large modern three-storey multi-coloured townhouse exterior in Ottawa with mixed siding and a flat roof.
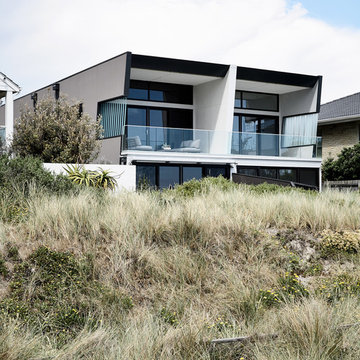
View from the foreshore. The house expands to the view / nature.
Photo: Alex Reinders
Photo of a mid-sized contemporary two-storey multi-coloured townhouse exterior in Melbourne with metal siding, a flat roof and a metal roof.
Photo of a mid-sized contemporary two-storey multi-coloured townhouse exterior in Melbourne with metal siding, a flat roof and a metal roof.
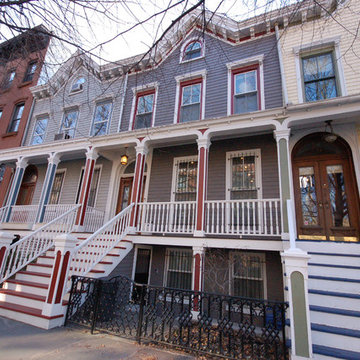
This is an example of a mid-sized traditional three-storey multi-coloured townhouse exterior in New York with wood siding.
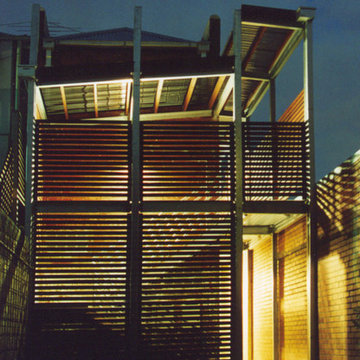
Photo: SG2 design
Mid-sized eclectic two-storey brick multi-coloured townhouse exterior in Melbourne with a gable roof and a metal roof.
Mid-sized eclectic two-storey brick multi-coloured townhouse exterior in Melbourne with a gable roof and a metal roof.
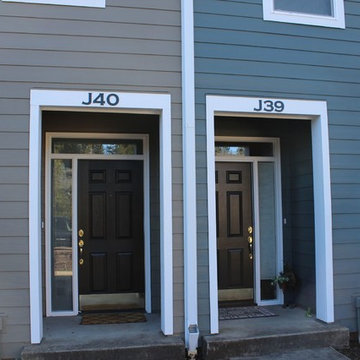
Photo of a mid-sized transitional three-storey multi-coloured townhouse exterior in Portland with a gambrel roof and a shingle roof.
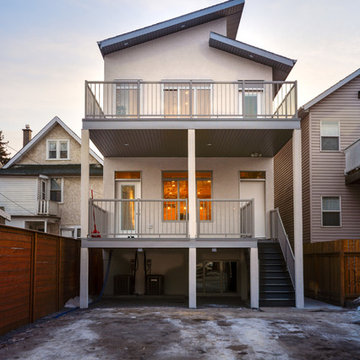
This custom home features a bright and open concept living area, kitchen, and high ceilings.
This is an example of a mid-sized modern three-storey multi-coloured townhouse exterior with mixed siding.
This is an example of a mid-sized modern three-storey multi-coloured townhouse exterior with mixed siding.
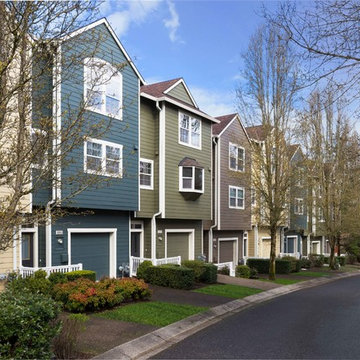
A northwest classic color scheme by ColorMoxie NW that will defy being "date-stamped." All colors are Benjamin Moore.
Photo Credit: Caleb Vandermeer Photography
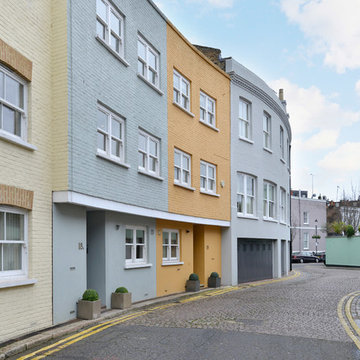
Inspiration for a mid-sized contemporary three-storey brick multi-coloured townhouse exterior in London with a flat roof and a mixed roof.
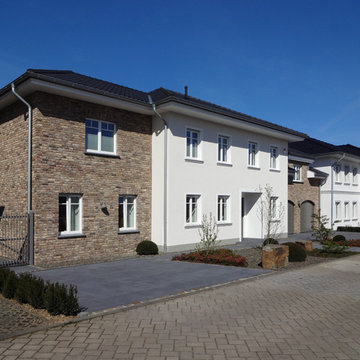
buerobaumann ARCHITEKTUR
This is an example of an expansive traditional two-storey brick multi-coloured townhouse exterior in Bonn with a gable roof and a tile roof.
This is an example of an expansive traditional two-storey brick multi-coloured townhouse exterior in Bonn with a gable roof and a tile roof.
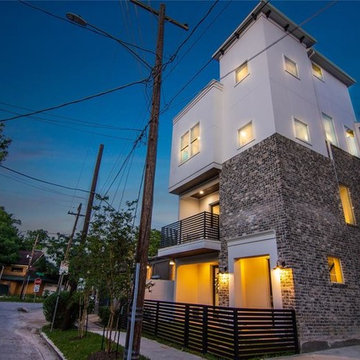
Four 4 story townhomes in Montrose with rooftop terraces & downtown City views. Horizontal metal railing, stained pine soffits, stucco & brick siding.
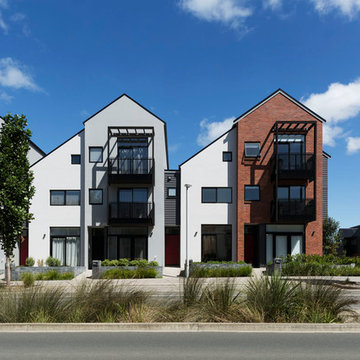
Jessica Chloe Gernat
Design ideas for a mid-sized contemporary three-storey multi-coloured townhouse exterior in Auckland with mixed siding, a gable roof and a metal roof.
Design ideas for a mid-sized contemporary three-storey multi-coloured townhouse exterior in Auckland with mixed siding, a gable roof and a metal roof.
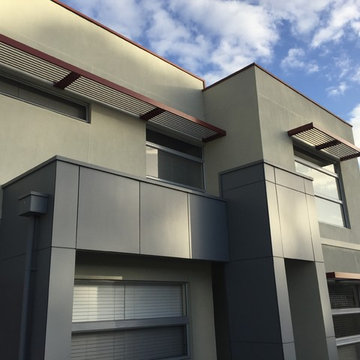
Mid-sized contemporary two-storey multi-coloured townhouse exterior in Adelaide with mixed siding, a flat roof and a metal roof.
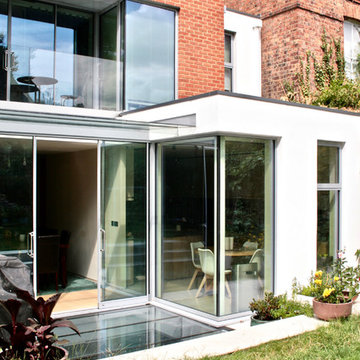
We were originally asked by the Clients to remodel and enlarge small 1950s townhouse standing on a pleasantly secluded south-facing plot. But after some analysis it became obvious that poor quality and modest size of the original house was making it unviable for transformation into a comfortable residence. Demolishing the original house and building a new modern house in its place was the only possible alternative.
We prepared the designs, negotiated and obtained planning permission for demolishing the existing house and building a new larger one with large new basement in its place. The new house has more than double the floor area of the original one. It is of extremely high environmental standards, with comfortable and spacious floor plans and is of inoffensive design that sits tactfully between its neighbours offering harmonious addition to the Conservation Area.
To achieve continuity of the streetscape the construction materials chosen for the new house are referencing the prevailing materials of the neighbouring houses. The design allows the house to assert it own visual identity, but without jarring contrasts to its immediate neighbours.
The front facade finished in visually heavier masonry with relatively small window openings is more enclosing in appearance, while the private rear facade in mainly white render and glass opens the house to the southern sunlight, to the private rear garden and to the attractive views beyond.
Placing all family areas and most bedrooms on the warm and sunny south-facing rear side and the services and auxiliary areas on the colder north-facing front side contribute to the energy efficient floor plans. Extensive energy-saving measures include a bank photovoltaic panels supplementing the normal electricity supply and offsetting 1.5 tonnes of CO2 per year.
The interior design fit-out was carefully designed to express and complement the modern, sustainable and energy-conscious ethos of the new house. The styling and the natural materials chosen create comfortable light-filled contemporary interiors of timeless character.
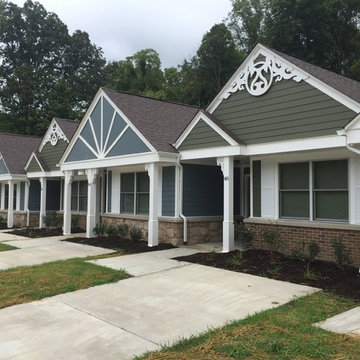
Photo of a small traditional one-storey multi-coloured townhouse exterior in Other with mixed siding, a gable roof and a shingle roof.
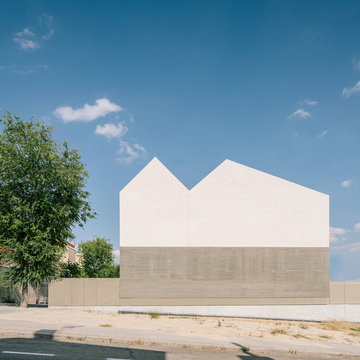
Side View. Photo by Imagen Subliminal
Inspiration for a mid-sized contemporary three-storey multi-coloured townhouse exterior in Madrid with stone veneer, a gable roof and a tile roof.
Inspiration for a mid-sized contemporary three-storey multi-coloured townhouse exterior in Madrid with stone veneer, a gable roof and a tile roof.
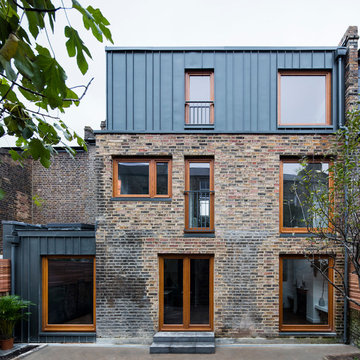
Rory Gardiner
Photo of a large contemporary split-level multi-coloured townhouse exterior in London with mixed siding, a clipped gable roof and a metal roof.
Photo of a large contemporary split-level multi-coloured townhouse exterior in London with mixed siding, a clipped gable roof and a metal roof.
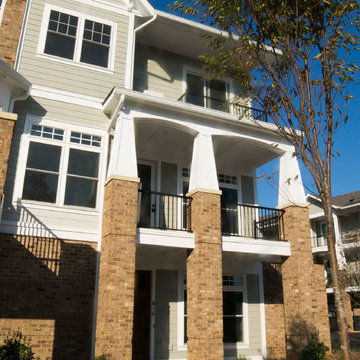
Located in the coveted West End of downtown Greenville, SC, Park Place on Hudson St. brings new living to old Greenville. Just a half-mile from Flour Field, a short walk to the Swamp Rabbit Trail, and steps away from the future Unity Park, this community is ideal for families young and old. The craftsman style town home community consists of twenty-three units, thirteen with 3 beds/2.5 baths and ten with 2 beds/2.5baths.
The design concept they came up with was simple – three separate buildings with two basic floors plans that were fully customizable. Each unit came standard with an elevator, hardwood floors, high-end Kitchen Aid appliances, Moen plumbing fixtures, tile showers, granite countertops, wood shelving in all closets, LED recessed lighting in all rooms, private balconies with built-in grill stations and large sliding glass doors. While the outside craftsman design with large front and back porches was set by the city, the interiors were fully customizable. The homeowners would meet with a designer at the Park Place on Hudson Showroom to pick from a selection of standard options, all items that would go in their home. From cabinets to door handles, from tile to paint colors, there was virtually no interior feature that the owners did not have the option to choose. They also had the ability to fully customize their unit with upgrades by meeting with each vendor individually and selecting the products for their home – some of the owners even choose to re-design the floor plans to better fit their lifestyle.
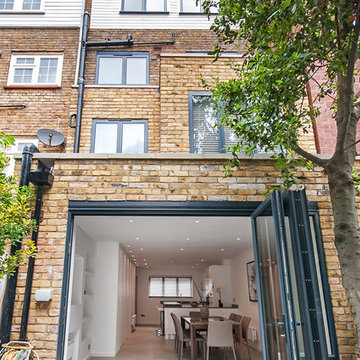
Design ideas for a mid-sized modern split-level brick multi-coloured townhouse exterior in London with a flat roof and a mixed roof.
Multi-Coloured Townhouse Exterior Design Ideas
7
