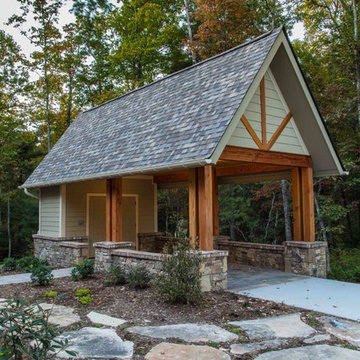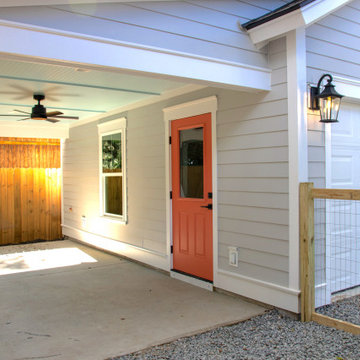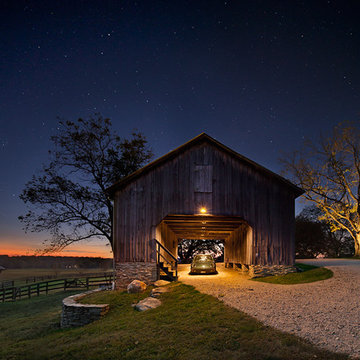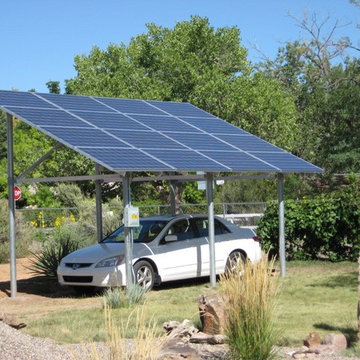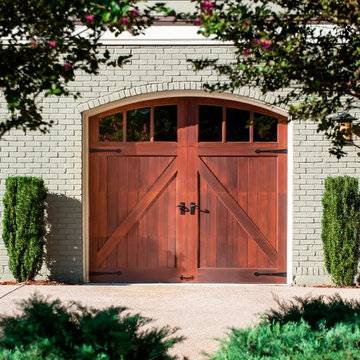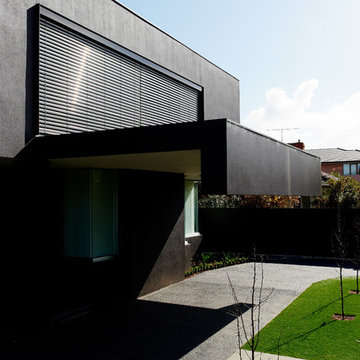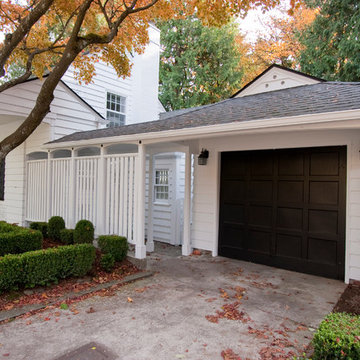One-Car Carport Design Ideas
Refine by:
Budget
Sort by:Popular Today
61 - 80 of 587 photos
Item 1 of 3
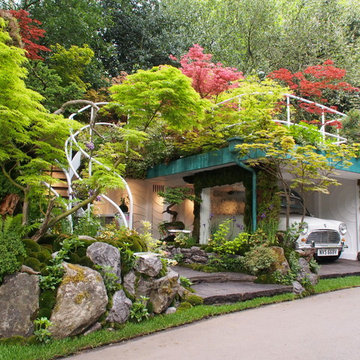
チェルシーフラワーショー2016
出展部門:アーティザンガーデン部門
先品タイトル:『千里千庭 ガレージガーデン』
ゴールドメダル、プレジデント賞のダブル受賞
Mid-sized asian detached one-car carport in Tokyo.
Mid-sized asian detached one-car carport in Tokyo.
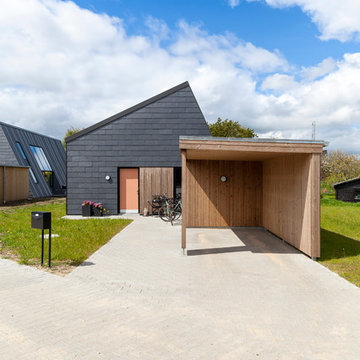
Design ideas for a mid-sized scandinavian detached one-car carport in Esbjerg.
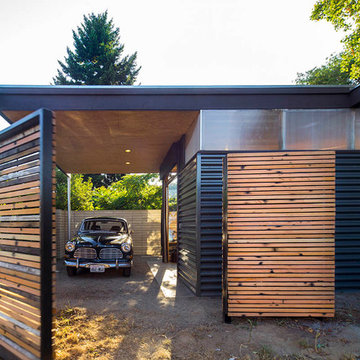
Crushed stone carport, large slatted gate, translucent polycarbonate windows and steel siding.
Nic Lehoux
Photo of a small modern detached one-car carport in Seattle.
Photo of a small modern detached one-car carport in Seattle.
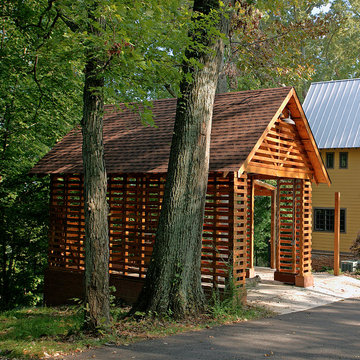
Tom Gatlin
This is an example of a transitional one-car carport in Nashville.
This is an example of a transitional one-car carport in Nashville.
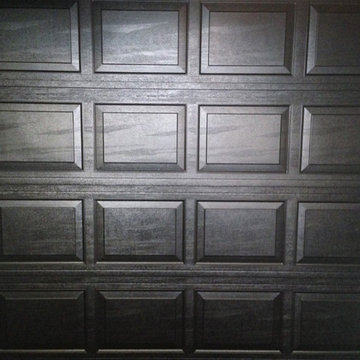
Design ideas for a mid-sized traditional attached one-car carport in Boston.
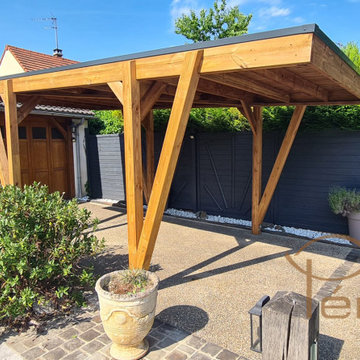
91 Etampes, Carport
Carport pour voiture en Pin CL4
⚒️ PERIF ILE DE FRANCE | Conception , Création sur-mesure , Pose et Entretien de vos projets d'espaces extérieurs en bois et pierre en Ile De France.
Pour toute demande de projet , contactez-nous : https://perif.eu/contact/
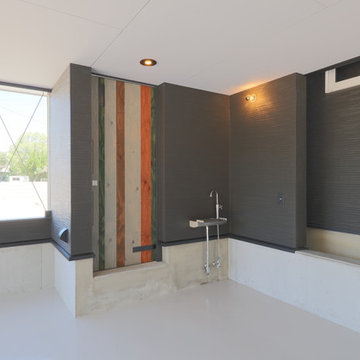
鬼無の家(ガレージハウス)
ガレージ内部駐車場よりトイレ入り口を見る
Inspiration for a small contemporary detached one-car carport in Other.
Inspiration for a small contemporary detached one-car carport in Other.
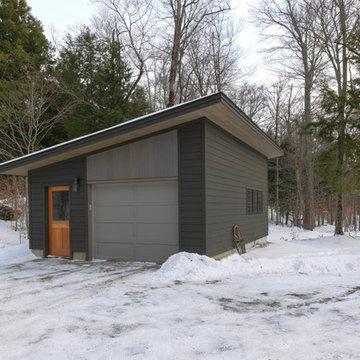
One car garage.
Photo Credit: Susan Teare
Photo of a small modern detached one-car carport in Burlington.
Photo of a small modern detached one-car carport in Burlington.
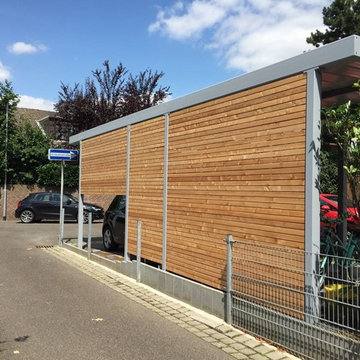
f\A falkenberg Architektur
Small modern detached one-car carport in Dusseldorf.
Small modern detached one-car carport in Dusseldorf.
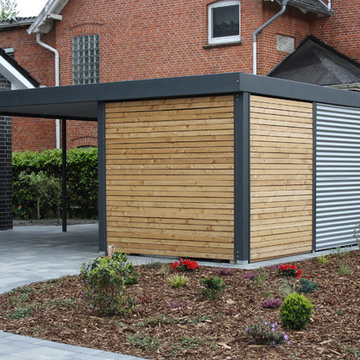
Metallcarport, Carport-Schmiede GmbH & Co. KG
This is an example of a mid-sized contemporary detached one-car carport in Bremen.
This is an example of a mid-sized contemporary detached one-car carport in Bremen.
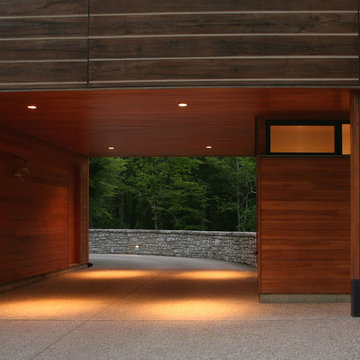
Taking its cues from both persona and place, this residence seeks to reconcile a difficult, walnut-wooded site with the late client’s desire to live in a log home in the woods. The residence was conceived as a 24 ft x 150 ft linear bar rising into the trees from northwest to southeast. Positioned according to subdivision covenants, the structure bridges 40 ft across an existing intermittent creek, thereby preserving the natural drainage patterns and habitat. The residence’s long and narrow massing allowed many of the trees to remain, enabling the client to live in a wooded environment. A requested pool “grotto” and porte cochere complete the site interventions. The structure’s section rises successively up a cascading stair to culminate in a glass-enclosed meditative space (known lovingly as the “bird feeder”), providing access to the grass roof via an exterior stair. The walnut trees, cleared from the site during construction, were locally milled and returned to the residence as hardwood flooring.
Photo Credit: Eric Williams (Sophisticated Living magazine)
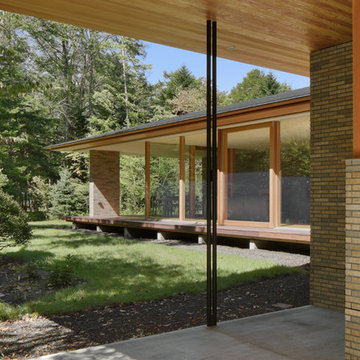
写真@安田誠
This is an example of a scandinavian attached one-car carport in Other.
This is an example of a scandinavian attached one-car carport in Other.
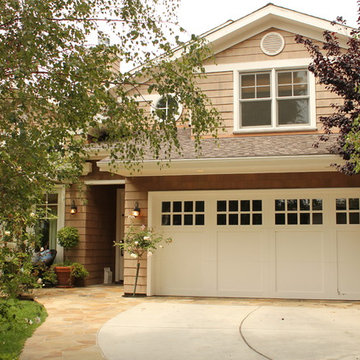
Custom wood garage doors from Wayne Dalton. These custom designed wood garage doors perfectly compliment this home's style and design.
This is an example of a traditional attached one-car carport in Dallas.
This is an example of a traditional attached one-car carport in Dallas.
One-Car Carport Design Ideas
4
