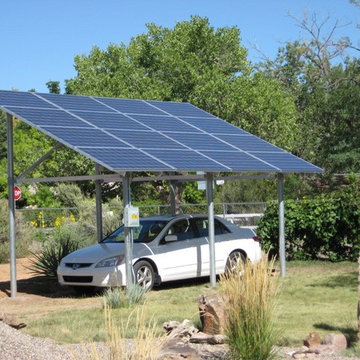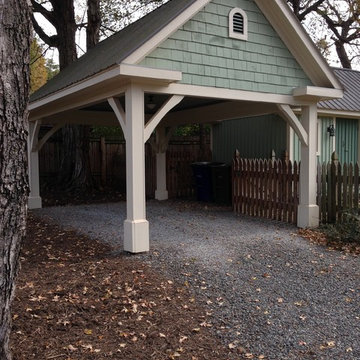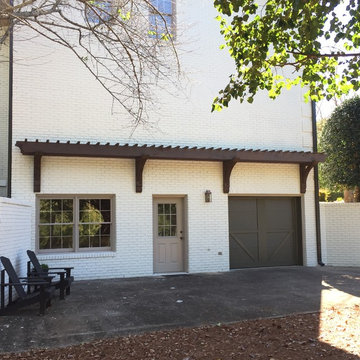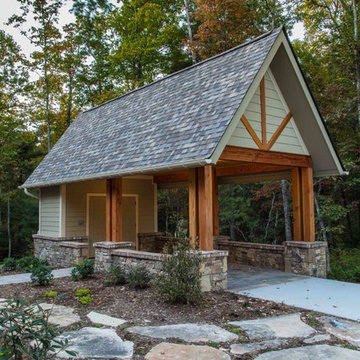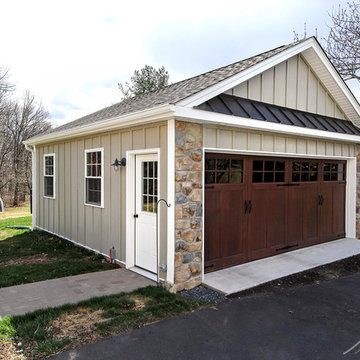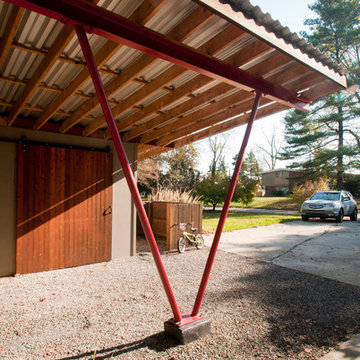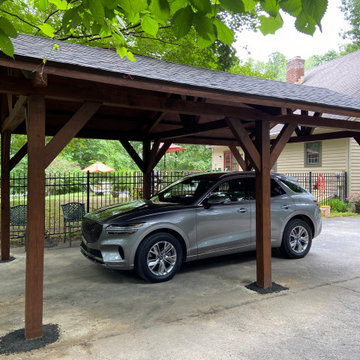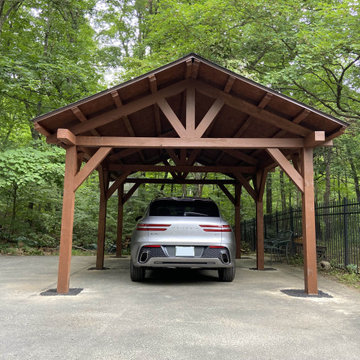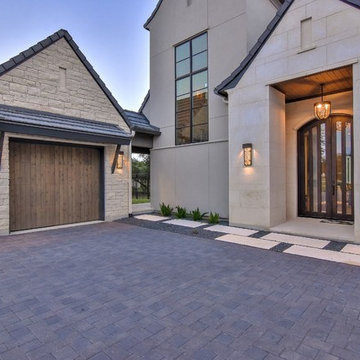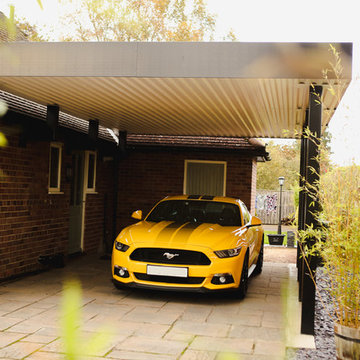One-Car Carport Design Ideas
Refine by:
Budget
Sort by:Popular Today
1 - 20 of 587 photos
Item 1 of 3
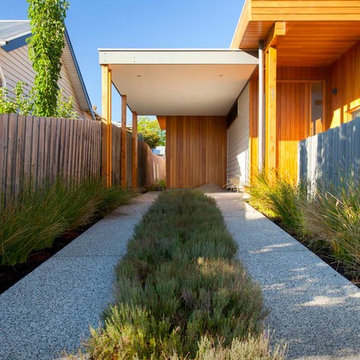
Front Driveway.
The driveway is bordered with an indigenous grass to the area Ficinia nodosa. The centre strip is planted out with thyme to give you sent as you drive over it.
It sits in of a contemporary concrete driveway made with a pale exposed aggregate. The cladding on the house is a fairly contemporary blonde Australian hardwood timber.
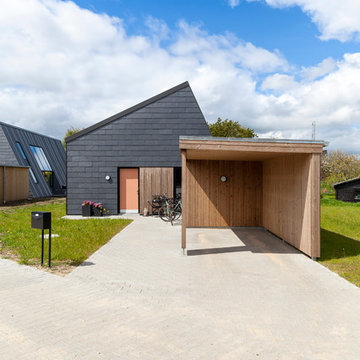
Design ideas for a mid-sized scandinavian detached one-car carport in Esbjerg.
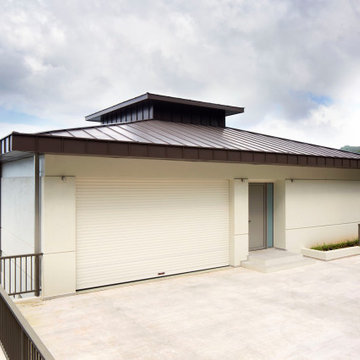
From the very first site visit the vision has been to capture the magnificent view and find ways to frame, surprise and combine it with movement through the building. This has been achieved in a Picturesque way by tantalising and choreographing the viewer’s experience.
The public-facing facade is muted with simple rendered panels, large overhanging roofs and a single point of entry, taking inspiration from Katsura Palace in Kyoto, Japan. Upon entering the cavernous and womb-like space the eye is drawn to a framed view of the Indian Ocean while the stair draws one down into the main house. Below, the panoramic vista opens up, book-ended by granitic cliffs, capped with lush tropical forests.
At the lower living level, the boundary between interior and veranda blur and the infinity pool seemingly flows into the ocean. Behind the stair, half a level up, the private sleeping quarters are concealed from view. Upstairs at entrance level, is a guest bedroom with en-suite bathroom, laundry, storage room and double garage. In addition, the family play-room on this level enjoys superb views in all directions towards the ocean and back into the house via an internal window.
In contrast, the annex is on one level, though it retains all the charm and rigour of its bigger sibling.
Internally, the colour and material scheme is minimalist with painted concrete and render forming the backdrop to the occasional, understated touches of steel, timber panelling and terrazzo. Externally, the facade starts as a rusticated rougher render base, becoming refined as it ascends the building. The composition of aluminium windows gives an overall impression of elegance, proportion and beauty. Both internally and externally, the structure is exposed and celebrated.
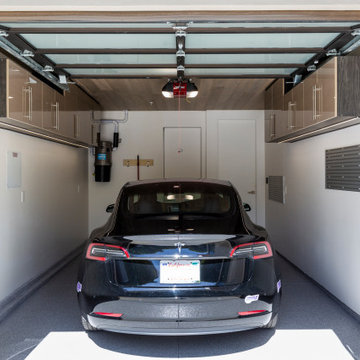
After Hours Finish With Stylelite Acrylic Fronts in Champagne and Graphite
This is an example of a small country detached one-car carport in San Francisco.
This is an example of a small country detached one-car carport in San Francisco.
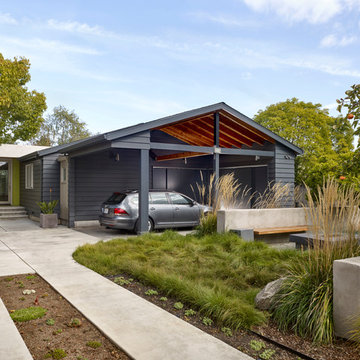
The airy carport at our Waverley Street Residence is adjacent to a built-in firepit and entertainment area.
Cesar Rubio Photography
Modern attached one-car carport in San Francisco.
Modern attached one-car carport in San Francisco.
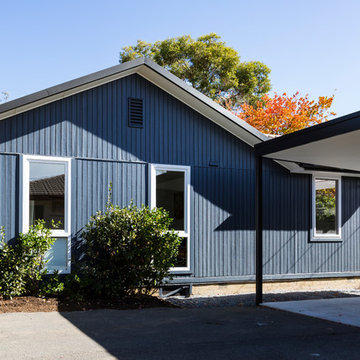
Kerrie Brewer
Mid-sized scandinavian detached one-car carport in Canberra - Queanbeyan.
Mid-sized scandinavian detached one-car carport in Canberra - Queanbeyan.
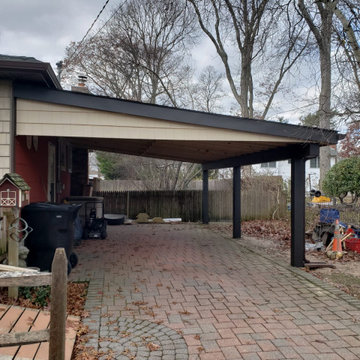
We took down the old aluminum car port, poured 4 new concrete footings, and framed a 15'x24' car port out of ACQ lumber. Install GAF roofing shingles and color match siding. Posts wrapped in white aluminum
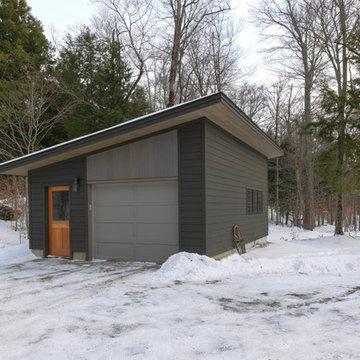
One car garage.
Photo Credit: Susan Teare
Photo of a small modern detached one-car carport in Burlington.
Photo of a small modern detached one-car carport in Burlington.
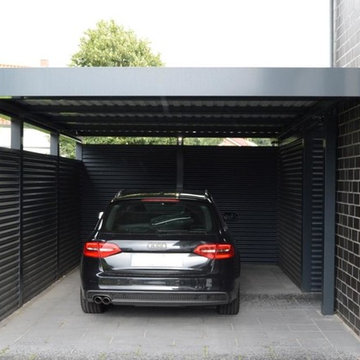
Stahlcarport von Schmiedekunstwerk. Das Carport besticht durch das beinahe unsichtbare Gefälle, der nicht zu sehenden Schraubverbindungen und der durchgehenden Blende.
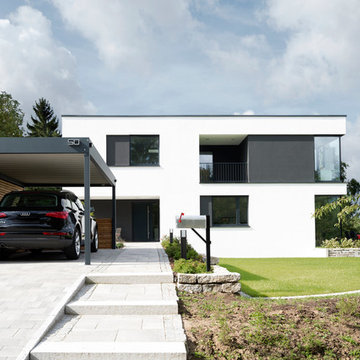
zwei k. fotografen
Mid-sized contemporary detached one-car carport in Nuremberg.
Mid-sized contemporary detached one-car carport in Nuremberg.
One-Car Carport Design Ideas
1
