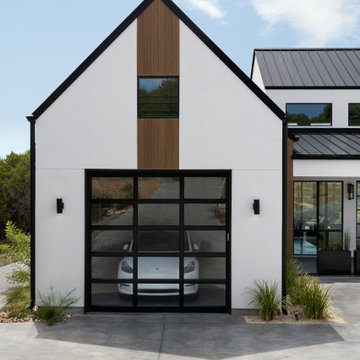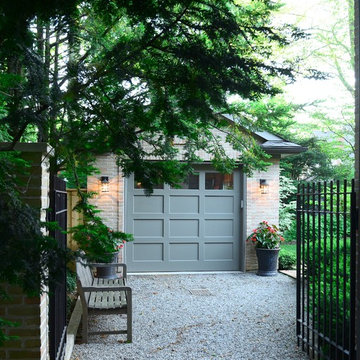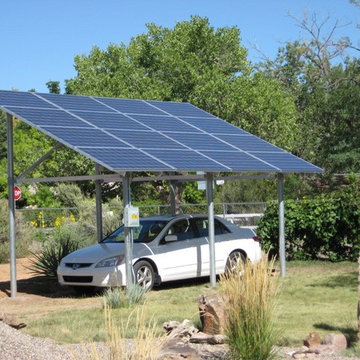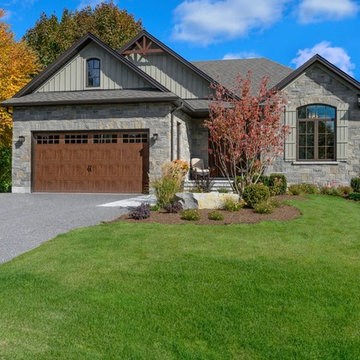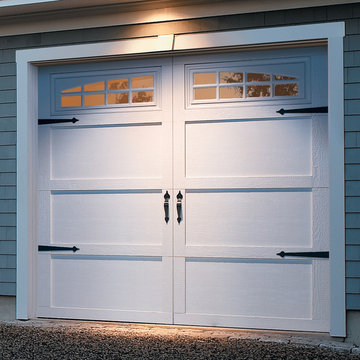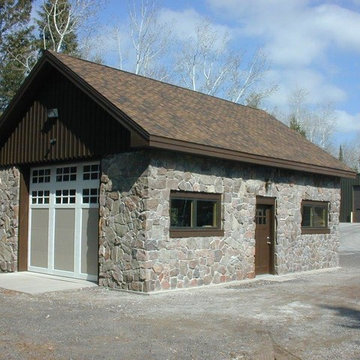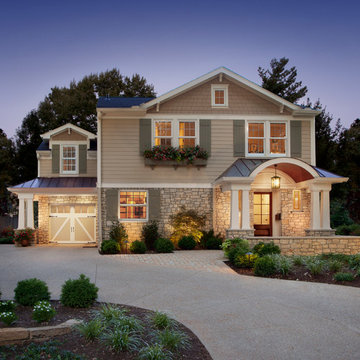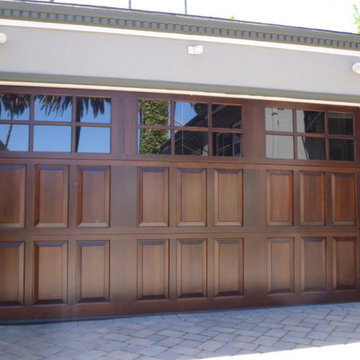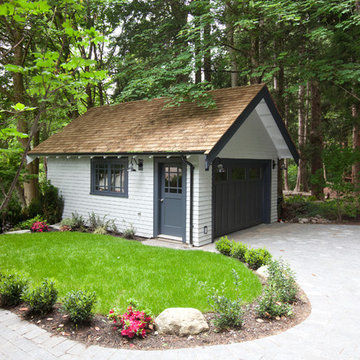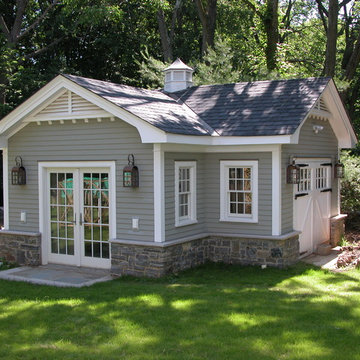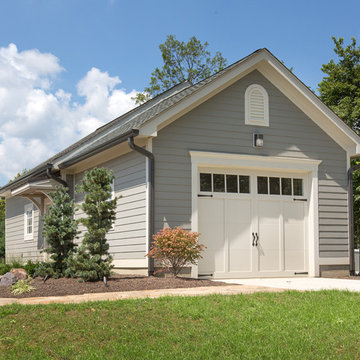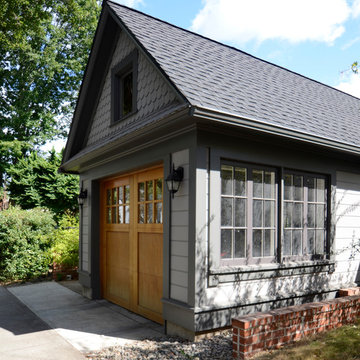One-Car Garage Design Ideas
Refine by:
Budget
Sort by:Popular Today
1 - 20 of 3,197 photos
Item 1 of 2
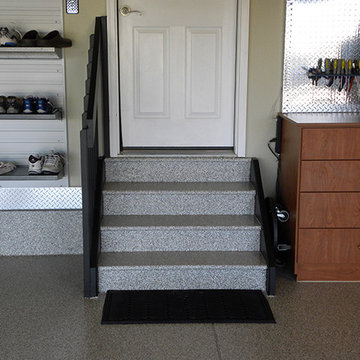
This is an example of a large traditional attached one-car workshop in Denver.
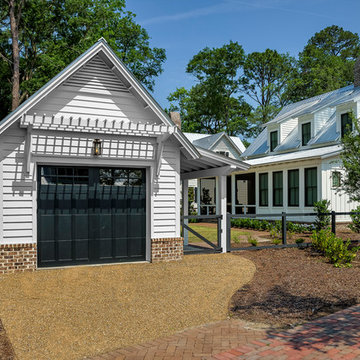
Lisa Carroll
Photo of a small country detached one-car garage in Atlanta.
Photo of a small country detached one-car garage in Atlanta.
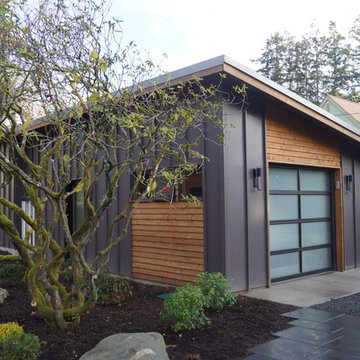
Contemporary garage single car
Inspiration for a small contemporary detached one-car garage in Seattle.
Inspiration for a small contemporary detached one-car garage in Seattle.
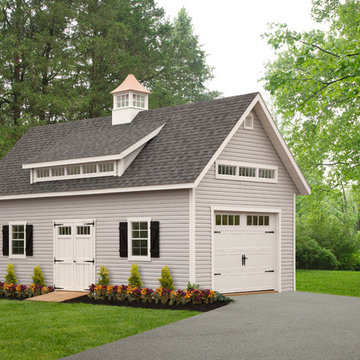
14x28 Ponderosa Aframe, Loft w/Stairway, Carriage Style Garage Door
Inspiration for a traditional detached one-car garage in Philadelphia.
Inspiration for a traditional detached one-car garage in Philadelphia.
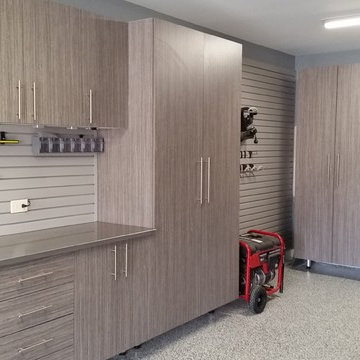
Design ideas for a small contemporary detached one-car workshop in Chicago.
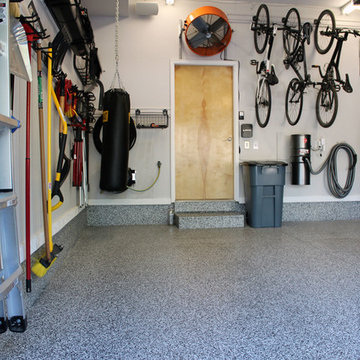
This garage just looks more organized with a epoxy coated floor. One day install
Small industrial attached one-car workshop in Dallas.
Small industrial attached one-car workshop in Dallas.
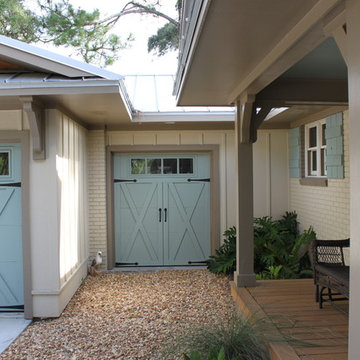
This 1960s ranch was transformed into a spacious, airy beach cottage -- ideal for its laid-back Jekyll Island setting. Contractor: Wilson Construction, Brunswick, GA
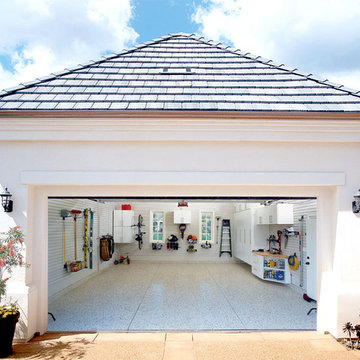
Turn your garage into a dream garage. Let Garage Envy help you MASTER THE MESS!
Photo of a traditional one-car garage in Los Angeles.
Photo of a traditional one-car garage in Los Angeles.
One-Car Garage Design Ideas
1
