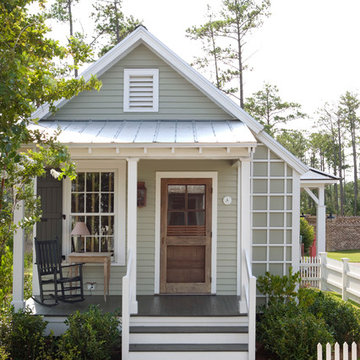One-storey and Three-storey Exterior Design Ideas
Refine by:
Budget
Sort by:Popular Today
61 - 80 of 152,898 photos
Item 1 of 3
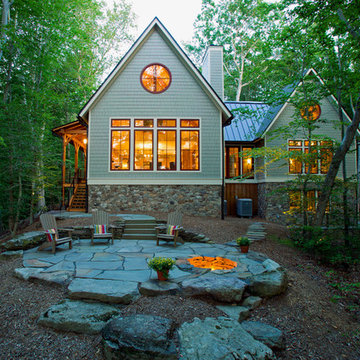
The design of this home was driven by the owners’ desire for a three-bedroom waterfront home that showcased the spectacular views and park-like setting. As nature lovers, they wanted their home to be organic, minimize any environmental impact on the sensitive site and embrace nature.
This unique home is sited on a high ridge with a 45° slope to the water on the right and a deep ravine on the left. The five-acre site is completely wooded and tree preservation was a major emphasis. Very few trees were removed and special care was taken to protect the trees and environment throughout the project. To further minimize disturbance, grades were not changed and the home was designed to take full advantage of the site’s natural topography. Oak from the home site was re-purposed for the mantle, powder room counter and select furniture.
The visually powerful twin pavilions were born from the need for level ground and parking on an otherwise challenging site. Fill dirt excavated from the main home provided the foundation. All structures are anchored with a natural stone base and exterior materials include timber framing, fir ceilings, shingle siding, a partial metal roof and corten steel walls. Stone, wood, metal and glass transition the exterior to the interior and large wood windows flood the home with light and showcase the setting. Interior finishes include reclaimed heart pine floors, Douglas fir trim, dry-stacked stone, rustic cherry cabinets and soapstone counters.
Exterior spaces include a timber-framed porch, stone patio with fire pit and commanding views of the Occoquan reservoir. A second porch overlooks the ravine and a breezeway connects the garage to the home.
Numerous energy-saving features have been incorporated, including LED lighting, on-demand gas water heating and special insulation. Smart technology helps manage and control the entire house.
Greg Hadley Photography
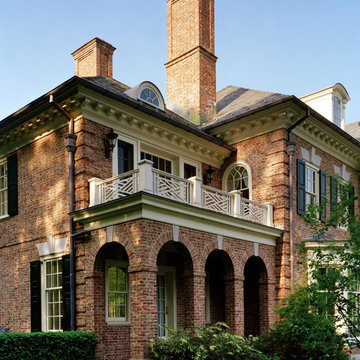
This is an example of an expansive traditional three-storey brick red house exterior in New York with a hip roof and a shingle roof.
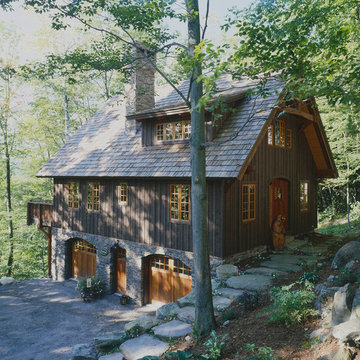
Design ideas for a mid-sized arts and crafts three-storey brown exterior in Burlington with wood siding and a gable roof.
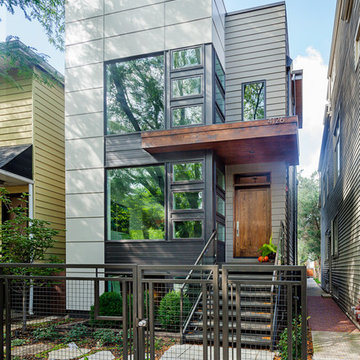
The exterior of this home is a modern composition of intersecting masses and planes, all cleanly proportioned. The natural wood overhang and front door stand out from the monochromatic taupe/bronze color scheme. http://www.kipnisarch.com
Cable Photo/Wayne Cable http://selfmadephoto.com
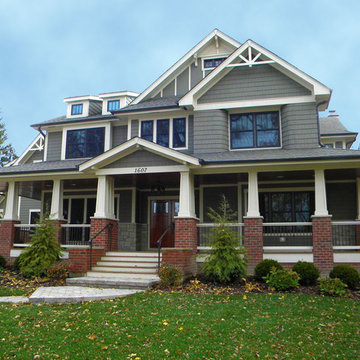
This is an example of an arts and crafts three-storey grey exterior in Chicago.
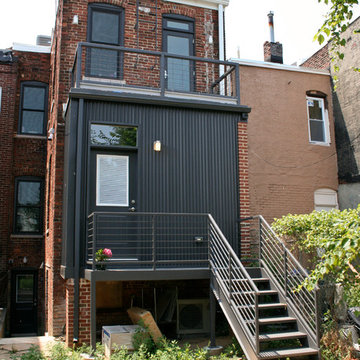
Architectural Credit: R. Michael Cross Design Group
Small contemporary three-storey brick red exterior in DC Metro with a flat roof.
Small contemporary three-storey brick red exterior in DC Metro with a flat roof.
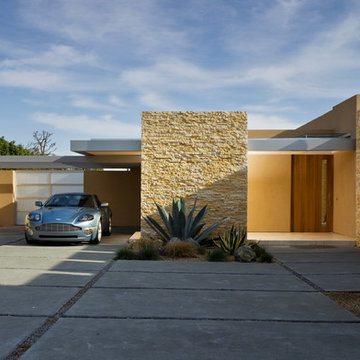
Russelll Abraham
Design ideas for a large modern one-storey yellow exterior in San Francisco with mixed siding and a flat roof.
Design ideas for a large modern one-storey yellow exterior in San Francisco with mixed siding and a flat roof.
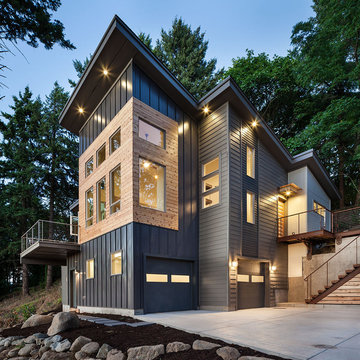
2012 KuDa Photography
This is an example of a large contemporary three-storey grey exterior in Portland with metal siding and a shed roof.
This is an example of a large contemporary three-storey grey exterior in Portland with metal siding and a shed roof.
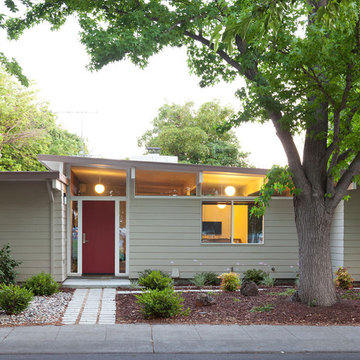
photo ©2012 Mariko Reed
This is an example of a midcentury one-storey exterior in San Francisco with wood siding and a shed roof.
This is an example of a midcentury one-storey exterior in San Francisco with wood siding and a shed roof.
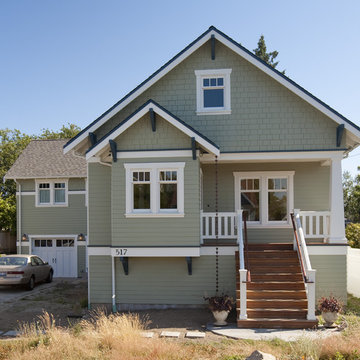
a Craftsman exterior with modern materials -- Hardiplank and Hardishingles with corner metal to produce a beveled look.
Inspiration for an arts and crafts one-storey exterior in Seattle with wood siding.
Inspiration for an arts and crafts one-storey exterior in Seattle with wood siding.
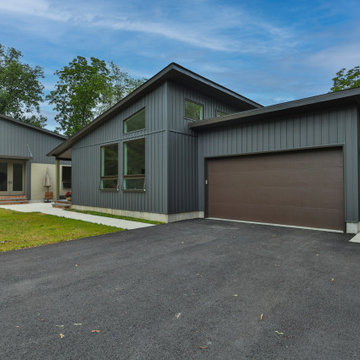
Photo of a large modern one-storey grey house exterior in Philadelphia with vinyl siding, a shingle roof, a black roof and board and batten siding.
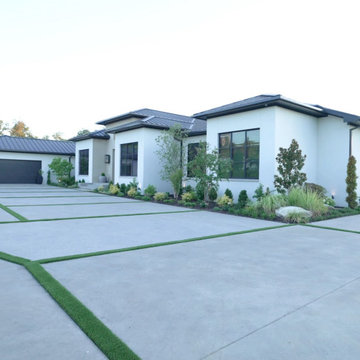
A spectacular exterior will stand out and reflect the general style of the house. Beautiful house exterior design can be complemented with attractive architectural features.
Unique details can include beautiful landscaping ideas, gorgeous exterior color combinations, outdoor lighting, charming fences, and a spacious porch. These all enhance the beauty of your home’s exterior design and improve its curb appeal.
Whether your home is traditional, modern, or contemporary, exterior design plays a critical role. It allows homeowners to make a great first impression but also add value to their homes.
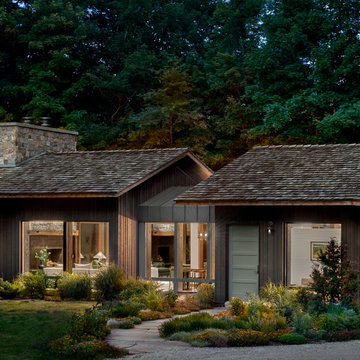
The transparency at the front of the house is afforded by the long private drive through woods.
This is an example of a mid-sized country one-storey brown house exterior in Chicago with wood siding, a shingle roof, a brown roof and board and batten siding.
This is an example of a mid-sized country one-storey brown house exterior in Chicago with wood siding, a shingle roof, a brown roof and board and batten siding.
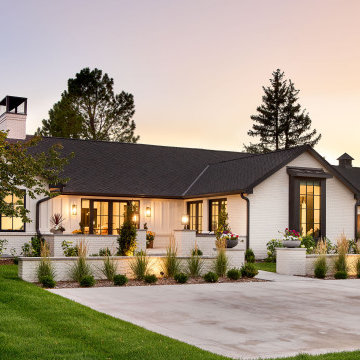
This is an example of a mid-sized transitional one-storey white house exterior in Denver with mixed siding and a black roof.
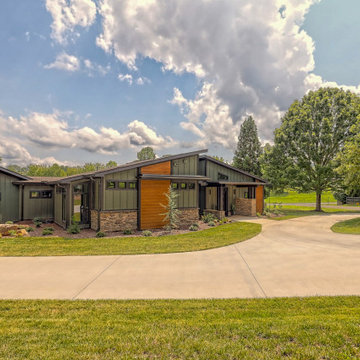
mid-century design with organic feel for the lake and surrounding mountains
Design ideas for a large midcentury one-storey green house exterior in Atlanta with mixed siding, a gable roof, a shingle roof, a brown roof and board and batten siding.
Design ideas for a large midcentury one-storey green house exterior in Atlanta with mixed siding, a gable roof, a shingle roof, a brown roof and board and batten siding.

Inspiration for a contemporary barndominium
Design ideas for a large contemporary one-storey white house exterior in Austin with stone veneer, a metal roof and a black roof.
Design ideas for a large contemporary one-storey white house exterior in Austin with stone veneer, a metal roof and a black roof.
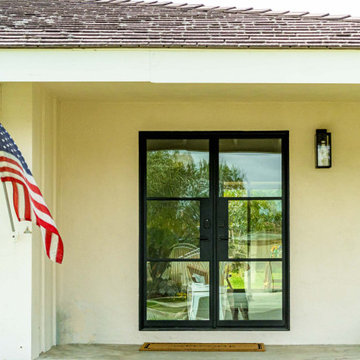
Bring your dream home to life with this modern and tasteful new construction remodel. Picture yourself walking on the light hardwood floors and admiring the beautiful wood cabinets in your completely transformed space. With careful consideration and attention to detail, this remodel is truly one-of-a-kind and perfect for those who appreciate high-quality construction and luxurious finishes.

H2D Architecture + Design worked with the homeowners to design a second story addition on their existing home in the Wallingford neighborhood of Seattle. The second story is designed with three bedrooms, storage space, new stair, and roof deck overlooking to views of the lake beyond.
Design by: H2D Architecture + Design
www.h2darchitects.com
#seattlearchitect
#h2darchitects
#secondstoryseattle
Photos by: Porchlight Imaging
Built by: Crescent Builds
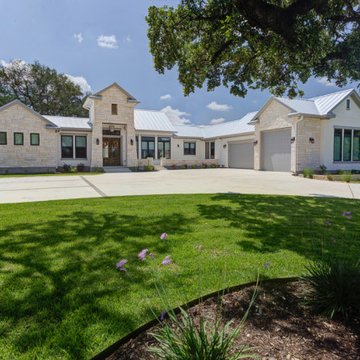
One story stone house on a corner lot.
Mid-sized transitional one-storey white house exterior in Austin with stone veneer, a gable roof, a metal roof and a grey roof.
Mid-sized transitional one-storey white house exterior in Austin with stone veneer, a gable roof, a metal roof and a grey roof.
One-storey and Three-storey Exterior Design Ideas
4
