One-storey and Three-storey Exterior Design Ideas
Refine by:
Budget
Sort by:Popular Today
141 - 160 of 152,900 photos
Item 1 of 3
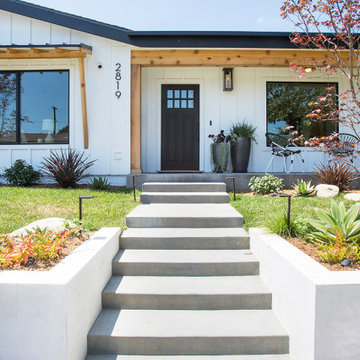
Project for Kristy Elaine, Keller Williams
Inspiration for a mid-sized country one-storey white house exterior in Los Angeles with mixed siding, a gable roof and a shingle roof.
Inspiration for a mid-sized country one-storey white house exterior in Los Angeles with mixed siding, a gable roof and a shingle roof.
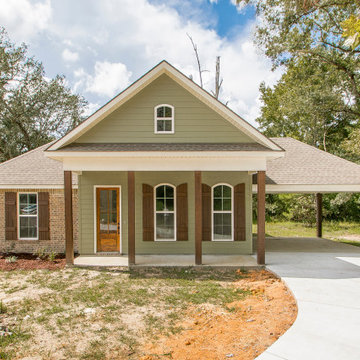
This is an example of a mid-sized country one-storey green house exterior in New Orleans with mixed siding, a hip roof, a shingle roof, a brown roof and clapboard siding.
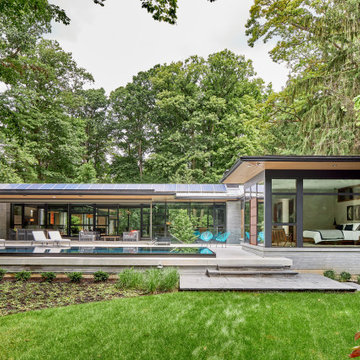
Photo of a large contemporary one-storey glass multi-coloured house exterior in Toronto with a gable roof and a metal roof.
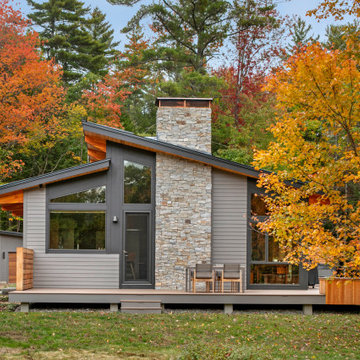
With a grand total of 1,247 square feet of living space, the Lincoln Deck House was designed to efficiently utilize every bit of its floor plan. This home features two bedrooms, two bathrooms, a two-car detached garage and boasts an impressive great room, whose soaring ceilings and walls of glass welcome the outside in to make the space feel one with nature.
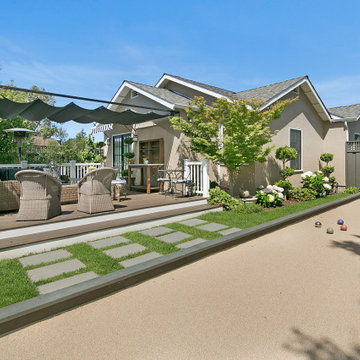
Design ideas for a large traditional one-storey stucco green house exterior in San Francisco with a gable roof and a shingle roof.
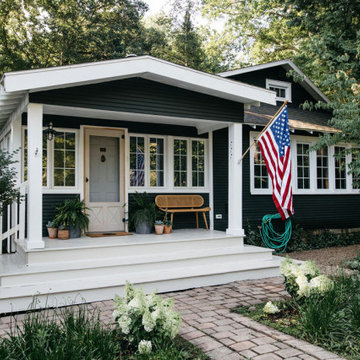
Design Credit: @katemarkerinteriors @leocottage
Photographer: @margaretrajic
Inspiration for a beach style one-storey black house exterior in Grand Rapids with a gable roof.
Inspiration for a beach style one-storey black house exterior in Grand Rapids with a gable roof.
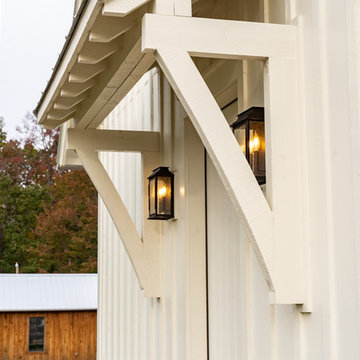
Inspiration for a large country three-storey white house exterior in Other with concrete fiberboard siding, a metal roof and a gable roof.
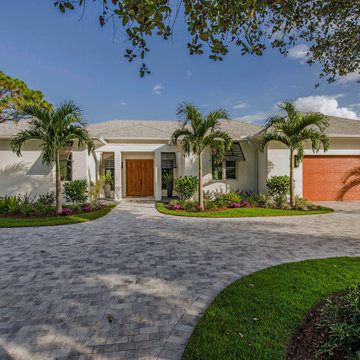
Design ideas for a large tropical one-storey stucco white house exterior in Other with a hip roof and a shingle roof.
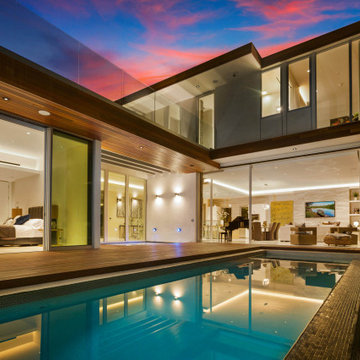
Horizontal planes extend over expansive openings with seamless extension of the living space from interior to exterior. A rectangular infinity edge pool and the canyon the home resides within are drawn in as visual features.
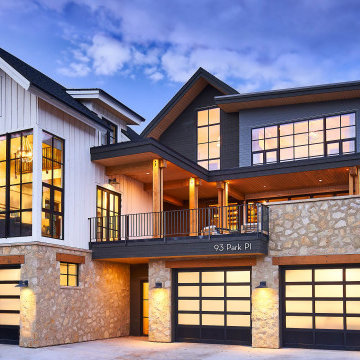
Design ideas for a large country three-storey multi-coloured house exterior in Denver with mixed siding, a gable roof and a mixed roof.
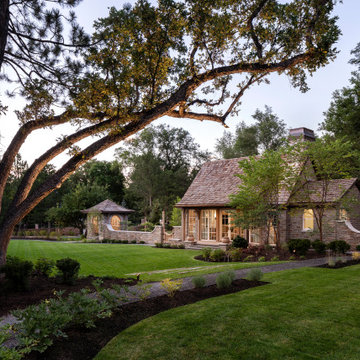
Photo of a mid-sized traditional one-storey brown house exterior in Salt Lake City with stone veneer, a gable roof and a shingle roof.
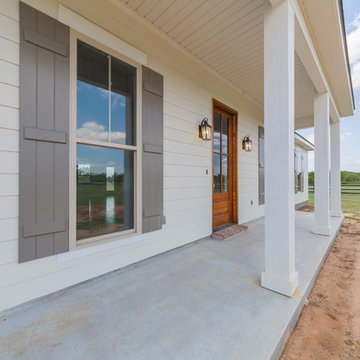
Photo of a mid-sized country one-storey white house exterior in New Orleans with concrete fiberboard siding, a gable roof and a shingle roof.
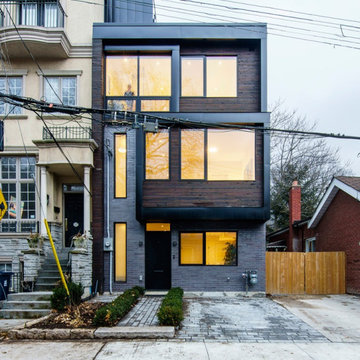
Photo of a small modern three-storey grey house exterior in Toronto with mixed siding and a flat roof.
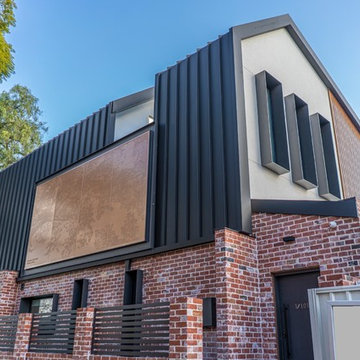
This urban designed home is wrapped with Matt Black Colorbond. This house has several wall finishes varying from texture render, Equitone cladding and bronze powder coated screen feature walls.
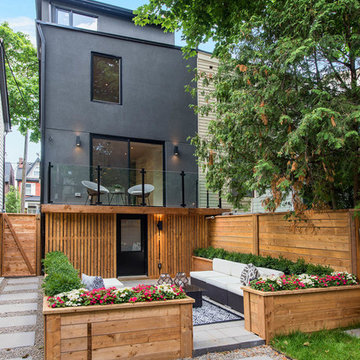
Design ideas for a contemporary three-storey grey townhouse exterior in Toronto with mixed siding.
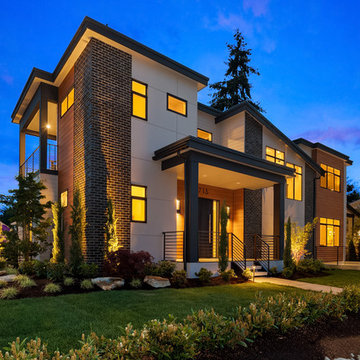
Enfort Homes - New Construction 2019
Mid-sized contemporary three-storey house exterior in Seattle with a flat roof.
Mid-sized contemporary three-storey house exterior in Seattle with a flat roof.
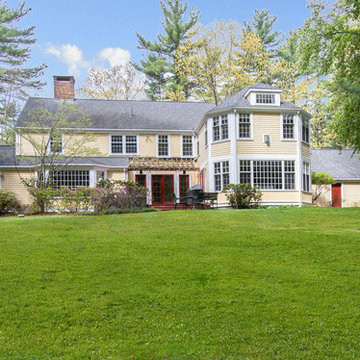
http://47draperroad.com
This thoughtfully renovated Colonial is prominently situated in Claypit Hill, one of Wayland's most sought after neighborhoods. The designer Chef's kitchen and breakfast area open to a large family room that captures picturesque views from its large bay window and French doors. The formal living room with a fireplace and elegant dining room are ideal for entertaining. A fabulous home office with views to the backyard is designed to provide privacy. A paneled study with a fireplace is tucked away as you enter the foyer. In addition, a second home office is designed to provide privacy. The new cathedral ceiling in the master suite with a fireplace has an abundance of architectural windows and is equipped with a tremendous dressing room and new modern marble bathroom. The extensive private grounds covering over an acre are adorned with a brick walkway, wood deck and hot tub.
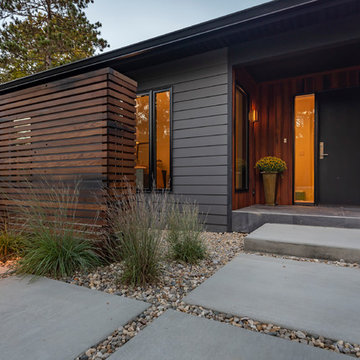
This gem of a house was built in the 1950s, when its neighborhood undoubtedly felt remote. The university footprint has expanded in the 70 years since, however, and today this home sits on prime real estate—easy biking and reasonable walking distance to campus.
When it went up for sale in 2017, it was largely unaltered. Our clients purchased it to renovate and resell, and while we all knew we'd need to add square footage to make it profitable, we also wanted to respect the neighborhood and the house’s own history. Swedes have a word that means “just the right amount”: lagom. It is a guiding philosophy for us at SYH, and especially applied in this renovation. Part of the soul of this house was about living in just the right amount of space. Super sizing wasn’t a thing in 1950s America. So, the solution emerged: keep the original rectangle, but add an L off the back.
With no owner to design with and for, SYH created a layout to appeal to the masses. All public spaces are the back of the home--the new addition that extends into the property’s expansive backyard. A den and four smallish bedrooms are atypically located in the front of the house, in the original 1500 square feet. Lagom is behind that choice: conserve space in the rooms where you spend most of your time with your eyes shut. Put money and square footage toward the spaces in which you mostly have your eyes open.
In the studio, we started calling this project the Mullet Ranch—business up front, party in the back. The front has a sleek but quiet effect, mimicking its original low-profile architecture street-side. It’s very Hoosier of us to keep appearances modest, we think. But get around to the back, and surprise! lofted ceilings and walls of windows. Gorgeous.
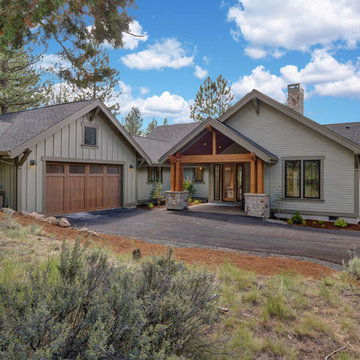
Photo of a large arts and crafts one-storey green house exterior in Portland with mixed siding, a gable roof and a shingle roof.
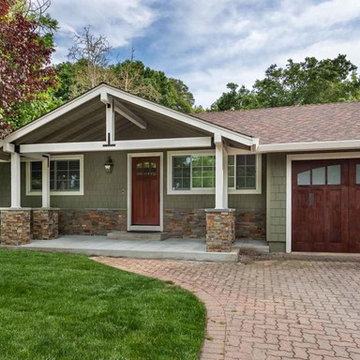
Photo of a mid-sized arts and crafts one-storey green house exterior in San Francisco with concrete fiberboard siding, a gable roof and a shingle roof.
One-storey and Three-storey Exterior Design Ideas
8