One-storey and Two-storey Exterior Design Ideas
Refine by:
Budget
Sort by:Popular Today
161 - 180 of 344,520 photos
Item 1 of 3
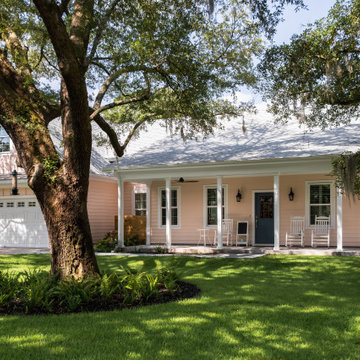
Beach style one-storey pink house exterior in Charleston with a gable roof, a shingle roof and a grey roof.
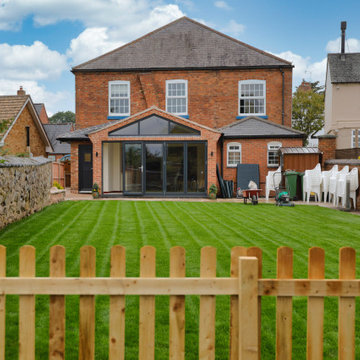
In August 2020, we sought planning permission for a single storey rear extension at Thurlaston Chapel – a Baptist church in Leicestershire.
Thurlaston Chapel had become a growing centre for the community and the extension plans were a conduit for the growing congregation to enjoy and to enable them to cater better in their events that involve the wider community.
We were tasked with designing an extension that not only provided the congregation with a functional space, but also enhanced the area and showcased the original property, its history and character.
The main feature of the design was the addition of a glass gable end and large glass panels in a more contemporary style with grey aluminium frames. These were introduced to frame the outdoor space, highlighting one of the church’s key features – the graveyard – while allowing visitors to see inside the church and the original architectural features of the property, creating a juxtaposition between the new and the old. We also wanted to maximise the beauty of the views and open the property up to the rear garden, providing churchgoers with better enjoyment of the surrounding green space, and bringing the outside in.
Internally, we added a glass partition between the original entrance hall and the new extension to link the spaces together. We also left the original wall of the previous extension in as feature wall to retain some of the original character and created a kitchen area and bar out of the original outbuilding, which we managed to tie into the new extension with a clever hipped roof layout, in order to cater for growing congregation.

Inspiration for a scandinavian two-storey beige house exterior in Novosibirsk with wood siding, a gable roof and a brown roof.
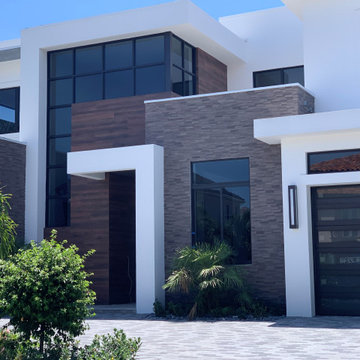
Inspiration for a mid-sized modern two-storey white house exterior in Miami with stone veneer, a flat roof and a grey roof.
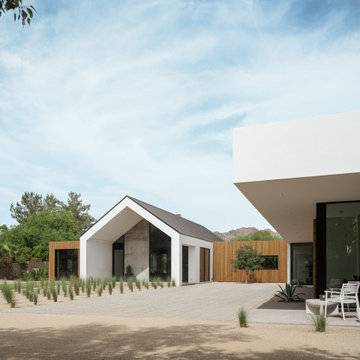
Photos by Roehner + Ryan
Photo of a modern one-storey stucco white house exterior in Phoenix with a gable roof, a metal roof and a black roof.
Photo of a modern one-storey stucco white house exterior in Phoenix with a gable roof, a metal roof and a black roof.

Small contemporary one-storey grey exterior in San Diego with concrete fiberboard siding, a hip roof, a shingle roof, a grey roof and board and batten siding.

Inspiration for a mid-sized midcentury one-storey black house exterior in Los Angeles with concrete fiberboard siding, a gable roof, a shingle roof and a grey roof.

This home, with its plastered walls, steeply pitched, tile-clad hipped roof with shallow eaves, and deep-set multi-light windows embellished with rustic wood shutters, is an example of French Norman Provincial architecture.
Architect: Danny Longwill, Two Trees Architecture
Photography: Jim Bartsch

From SinglePoint Design Build: “This project consisted of a full exterior removal and replacement of the siding, windows, doors, and roof. In so, the Architects OXB Studio, re-imagined the look of the home by changing the siding materials, creating privacy for the clients at their front entry, and making the expansive decks more usable. We added some beautiful cedar ceiling cladding on the interior as well as a full home solar with Tesla batteries. The Shou-sugi-ban siding is our favorite detail.
While the modern details were extremely important, waterproofing this home was of upmost importance given its proximity to the San Francisco Bay and the winds in this location. We used top of the line waterproofing professionals, consultants, techniques, and materials throughout this project. This project was also unique because the interior of the home was mostly finished so we had to build scaffolding with shrink wrap plastic around the entire 4 story home prior to pulling off all the exterior finishes.
We are extremely proud of how this project came out!”
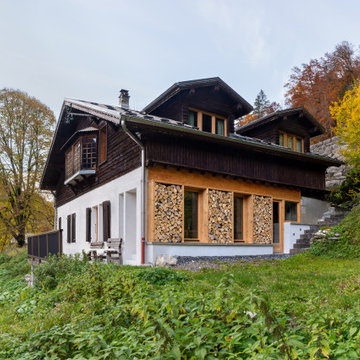
La façade créée abrite le rangement du bois, anciennement stocké dans l'espace occupé par la nouvelle extension
Photo of a country two-storey exterior in Saint-Etienne with wood siding.
Photo of a country two-storey exterior in Saint-Etienne with wood siding.

Single Story ranch house with stucco and wood siding painted black. Board formed concrete planters and concrete steps
Inspiration for a mid-sized scandinavian one-storey stucco black house exterior in San Francisco with a gable roof, a shingle roof, a black roof and clapboard siding.
Inspiration for a mid-sized scandinavian one-storey stucco black house exterior in San Francisco with a gable roof, a shingle roof, a black roof and clapboard siding.

Refaced Traditional Colonial home with white Azek PVC trim and James Hardie plank siding. This home is highlighted by a beautiful Palladian window over the front portico and an eye-catching red front door.

Spanish/Mediterranean: 5,326 ft²/3 bd/3.5 bth/1.5ST
We would be ecstatic to design/build yours too.
☎️ 210-387-6109 ✉️ sales@genuinecustomhomes.com
Expansive mediterranean two-storey white house exterior in Austin with stone veneer, a tile roof and a red roof.
Expansive mediterranean two-storey white house exterior in Austin with stone veneer, a tile roof and a red roof.
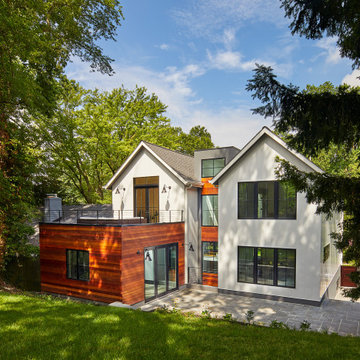
This is an example of a large contemporary one-storey white house exterior in DC Metro with wood siding, a gable roof, a shingle roof and a black roof.
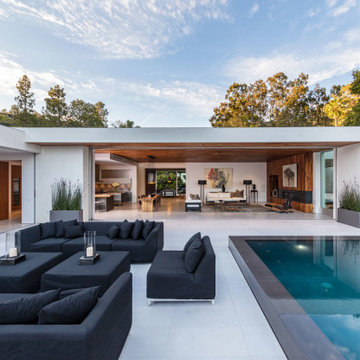
A serene backyard oasis features an infinity-edge pool and spa, gourmet Kalamazoo kitchen and lounge areas overlooking the lights of L.A.
Photo of an expansive contemporary one-storey stucco grey house exterior in Los Angeles with a flat roof.
Photo of an expansive contemporary one-storey stucco grey house exterior in Los Angeles with a flat roof.

This mid-century ranch-style home in Pasadena, CA underwent a complete interior remodel and exterior face-lift-- including this vibrant cyan entry door with reeded glass panels and teak post wrap.
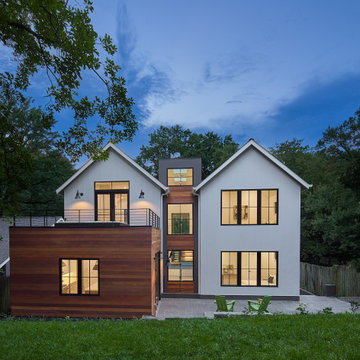
Photo of a large contemporary one-storey white house exterior in DC Metro with wood siding, a gable roof, a shingle roof and a black roof.
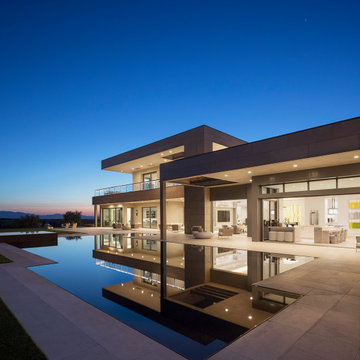
This ultra-modern desert home is an impressive feat of engineering, architectural design, and efficiency – especially considering the almost 23,000 square feet of living space.
The A7 Series windows with triple-pane glazing were paired with custom-designed Ultra Lift and Slide doors to provide comfort, efficiency, and seamless design integration of fenestration products.
Large-scale sliding doors have been fitted with motors hidden in the ceiling, which allow the doors to open flush into wall pockets at the press of a button. This seamless door system is a true custom solution for a homeowner that wanted the largest expanses of glass possible to disappear from sight with minimal effort. The enormous doors slide completely out of view, allowing the interior and exterior to blur into a single living space. By integrating the ultra-modern desert home into the surrounding landscape, this residence is able to adapt and evolve as the seasons change – providing a comfortable, beautiful, and luxurious environment all year long.
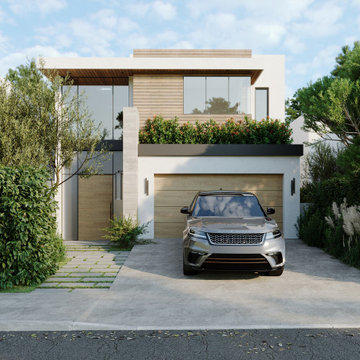
Front entry view of our project in Manhattan Beach showing the double-height entrance and guest bedroom.
Design ideas for a large contemporary two-storey stucco white house exterior in Los Angeles with a flat roof, a metal roof and a white roof.
Design ideas for a large contemporary two-storey stucco white house exterior in Los Angeles with a flat roof, a metal roof and a white roof.

Photography by Golden Gate Creative
Photo of a mid-sized country two-storey white house exterior in San Francisco with wood siding, a gable roof, a shingle roof, a grey roof and clapboard siding.
Photo of a mid-sized country two-storey white house exterior in San Francisco with wood siding, a gable roof, a shingle roof, a grey roof and clapboard siding.
One-storey and Two-storey Exterior Design Ideas
9