One-storey Apartment Exterior Design Ideas
Refine by:
Budget
Sort by:Popular Today
161 - 180 of 331 photos
Item 1 of 3
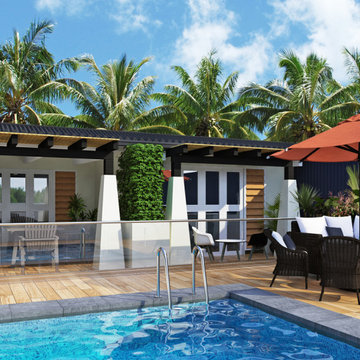
3D renders of the concept design for the exterior of Rarorotonga villas
Inspiration for a mid-sized beach style one-storey adobe apartment exterior in Auckland.
Inspiration for a mid-sized beach style one-storey adobe apartment exterior in Auckland.
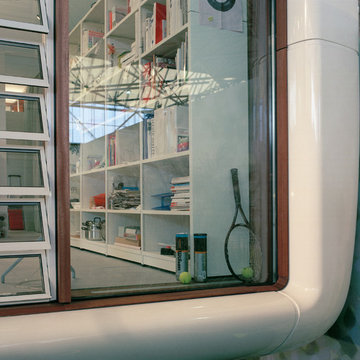
Die großen, bislang ungenutzten Flachdächer mitten in den Städten zu erschließen, ist der
Grundgedanke, auf dem die Idee des
Loftcube basiert. Der Berliner Designer Werner Aisslinger will mit leichten, mobilen
Wohneinheiten diesen neuen, sonnigen
Lebensraum im großen Stil eröffnen und
vermarkten. Nach zweijährigen Vorarbeiten
präsentierten die Planer im Jahr 2003 den
Prototypen ihrer modularen Wohneinheiten
auf dem Flachdach des Universal Music
Gebäudes in Berlin.
Der Loftcube besteht aus einem Tragwerk mit aufgesteckten Fassadenelementen und einem variablen inneren Ausbausystem. Schneller als ein ein Fertighaus ist er innerhalb von 2-3 Tagen inklusive Innenausbau komplett aufgestellt. Zudem lässt sich der Loftcube in der gleichen Zeit auch wieder abbauen und an einen anderen Ort transportieren. Der Loftcube bietet bei Innenabmessungen von 6,25 x 6,25 m etwa 39 m2 Wohnfläche. Die nächst größere Einheit bietet bei rechteckigem Grundriss eine Raumgröße von 55 m2. Ausgehend von diesen Grundmodulen können - durch Brücken miteinander verbundener Einzelelemente - ganze Wohnlandschaften errichtet werden. Je nach Anforderung kann so die Wohnfläche im Laufe der Zeit den Bedürfnissen der Nutzer immer wieder angepasst werden. Die gewünschte Mobilität gewährleistet die auf
Containermaße begrenzte Größe aller
Bauteile. design: studio aisslinger Foto: Aisslinger
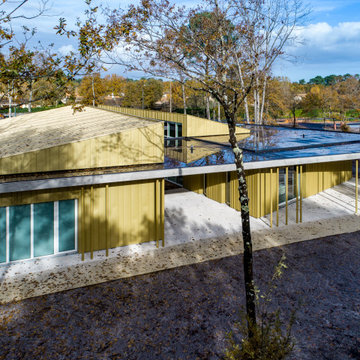
Bien intégré au milieu des bois, ce centre culturel affiche une architecture contemporaine. La couleur or du bardage lui confère une luminosité originale.
Dans ce reportage photo, c'est la couverture qui est mise en valeur ; c'est une commande de l'entreprise SECB de Ludon Médoc.
©Georges-Henri Cateland - VisionAir
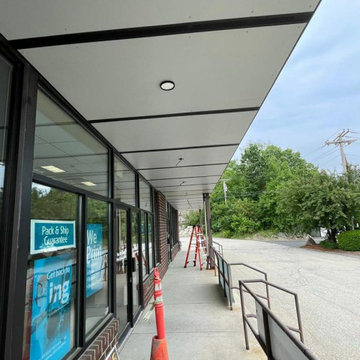
Inspiration for a one-storey apartment exterior in Other with concrete fiberboard siding and clapboard siding.
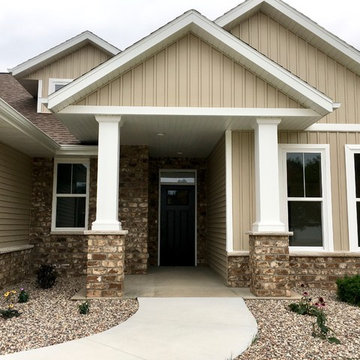
Home Exterior
Inspiration for a mid-sized contemporary one-storey beige apartment exterior in Other with mixed siding, a gable roof and a shingle roof.
Inspiration for a mid-sized contemporary one-storey beige apartment exterior in Other with mixed siding, a gable roof and a shingle roof.
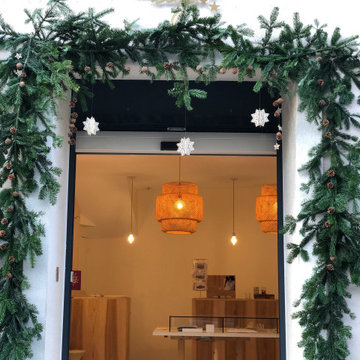
Lors des fêtes de fin d'année, cette jolie boutique de bijoux à Marseille a voulu apporter une touche "Green" sobre, élégante et naturelle pour réchauffer l'extérieur et pour le plaisir des passants.
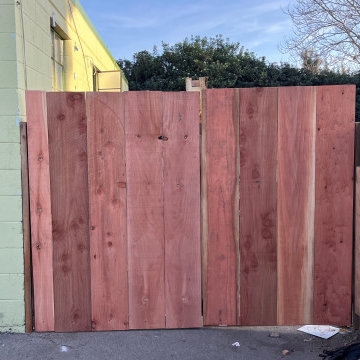
Garden gate was constructed in 2 days with one contractor.
This is an example of a mid-sized country one-storey green apartment exterior in San Francisco with wood siding, a flat roof, a tile roof, a black roof and board and batten siding.
This is an example of a mid-sized country one-storey green apartment exterior in San Francisco with wood siding, a flat roof, a tile roof, a black roof and board and batten siding.
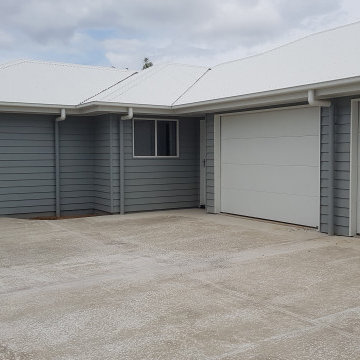
These are photos of four units designed to fit on one block of land, in hampton style design. Each unit has modern fixtures and fittings, built in the Gympie Region.
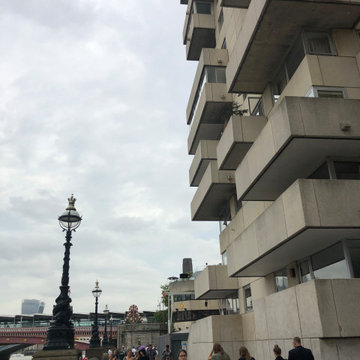
Photo of a mid-sized contemporary one-storey concrete beige apartment exterior in London with a flat roof and a mixed roof.
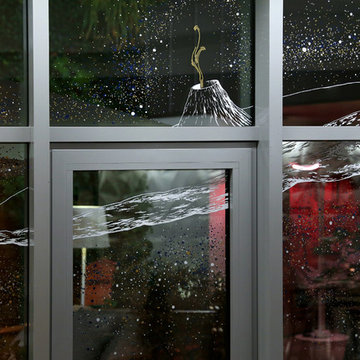
"Cosmic Christmas", Marqueurs acrylique or, argent, blanc et bleu de la marque Molotow. Fresque réalisée sur l'ensemble des parties vitrées (côté rue et patio) de l'hôtel Renaissance Paris République (groupe Marriott), Paris, 2017.
Pour la petite histoire...il s'agit cette fois-ci d'une commande sur le thème Le Petit Prince (Antoine de Saint Exupéry), afin d'illustrer les fêtes de fin d'année et plus précisément de Noël.
Après discussions et décision de l'orientation du projet (Le Petit Prince, l'espace, les météorites...), j'ai décidé de m'inspirer et de créer ainsi également un parallèle avec l'exposition "Météorites, entre ciel et terre" (du 18/10/2017 au 10/06/2018) qui a lieu à la Grande Galerie de l’Évolution, aux Jardin des Plantes, afin de réaliser cette immense fresque délicate, intérieure et extérieure, qui se révèle au fil de la journée pour se dévoiler plus encore à la tombée de la nuit.
A découvrir jusqu'au 15/01/2018 à l'hôtel Renaissance République (40, rue René Boulanger 75010 Paris).
Crédit photo : by R
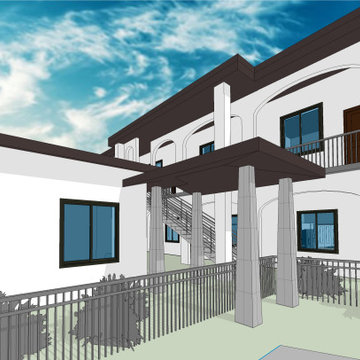
Custom Apartment Building design. Plans available for sale.
Photo of a large contemporary one-storey stucco white apartment exterior in Miami with a hip roof, a tile roof and a black roof.
Photo of a large contemporary one-storey stucco white apartment exterior in Miami with a hip roof, a tile roof and a black roof.
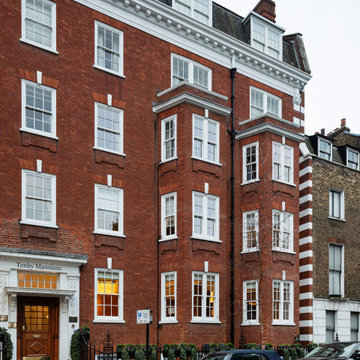
Contemporary reworking of an Edwardian mansion block flat.
Photo of a large contemporary one-storey apartment exterior in London.
Photo of a large contemporary one-storey apartment exterior in London.
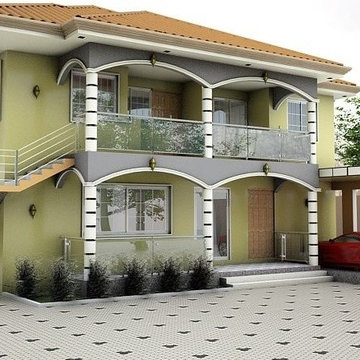
Design ideas for a mid-sized contemporary one-storey concrete apartment exterior in Other with a gable roof and a metal roof.
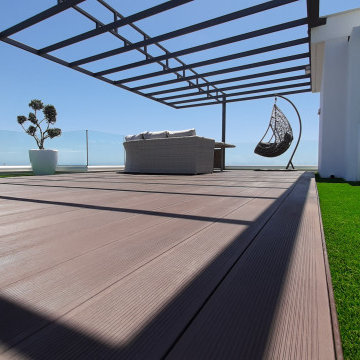
My clients needed to utilize their rooftop space and transform it into a beautiful clean outdoor space that they could utilize anytime, from parties to a simple outdoor family breakfast area in sunny Cyprus.
This outdoor area consists of a hidden sink, fridge and barbecue area which can be easily closed with a shutter door in order to avoid dust and damages during winter.
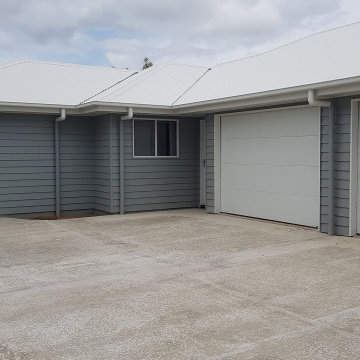
These are photos of four units designed to fit on one block of land, in hampton style design. Each unit has modern fixtures and fittings, built in the Gympie Region.
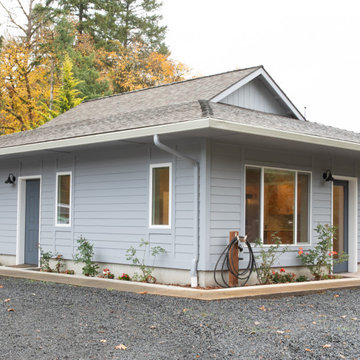
Design ideas for a mid-sized one-storey blue apartment exterior in Portland.
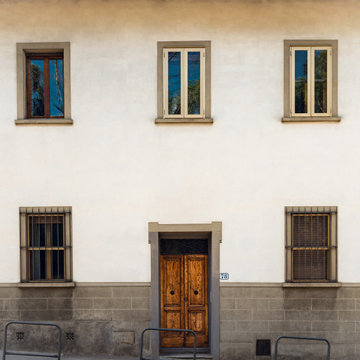
Committente: Dr. Pëtr Il'ič Ul'janov. Ripresa fotografica: impiego obiettivo 24mm su pieno formato; macchina su treppiedi con allineamento ortogonale dell'inquadratura; impiego luce naturale esistente. Post-produzione: aggiustamenti base immagine; fusione manuale di livelli con differente esposizione per produrre un'immagine ad alto intervallo dinamico ma realistica; rimozione elementi di disturbo. Obiettivo commerciale: realizzazione fotografie di complemento ad annunci su siti web di agenzie immobiliari per affitti con contratto di locazione; pubblicità su social network.
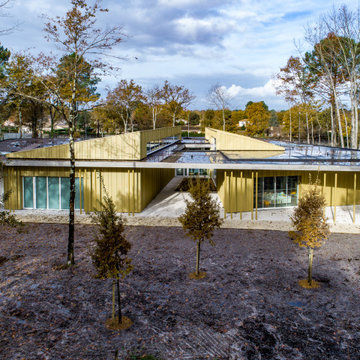
Bien intégré au milieu des bois, ce centre culturel affiche une architecture contemporaine. La couleur or du bardage lui confère une luminosité originale.
Dans ce reportage photo, c'est la couverture qui est mise en valeur ; c'est une commande de l'entreprise SECB de Ludon Médoc.
©Georges-Henri Cateland - VisionAir
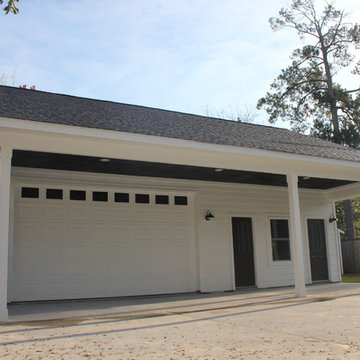
Design ideas for a large transitional one-storey white apartment exterior in Houston with concrete fiberboard siding, a hip roof and a shingle roof.
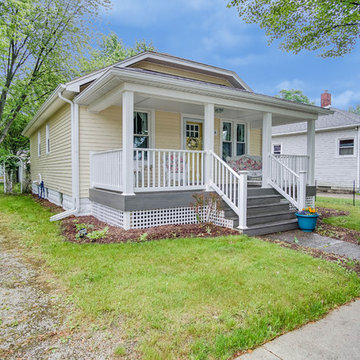
This is an example of a small traditional one-storey yellow apartment exterior in Grand Rapids with wood siding.
One-storey Apartment Exterior Design Ideas
9