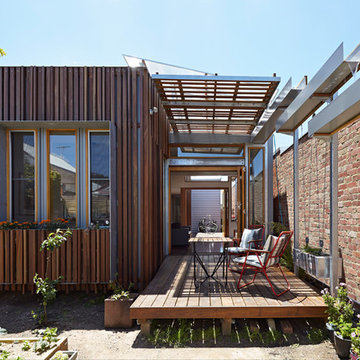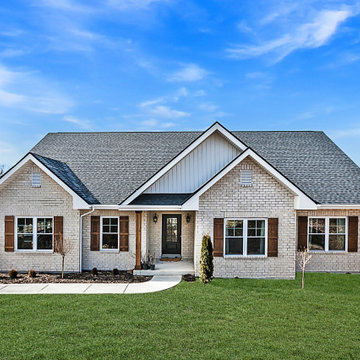One-storey Brick Exterior Design Ideas
Refine by:
Budget
Sort by:Popular Today
21 - 40 of 9,310 photos
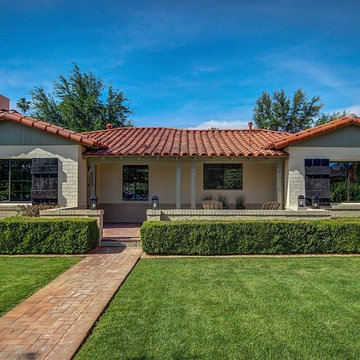
Design ideas for a mid-sized traditional one-storey brick beige exterior in Phoenix with a gable roof.
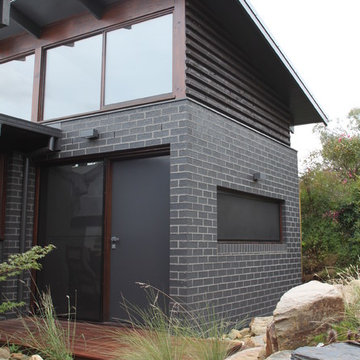
Modern brickwork addition to existing 'Merchant Builder' residence originally constructed in the 1970s. The new addition comprised a large home office with an angled leanto roof to accept the photovoltaic solar cells at an optimal angle, generous natural light and ventilation, low maintenance materials and drought tolerant native garden.
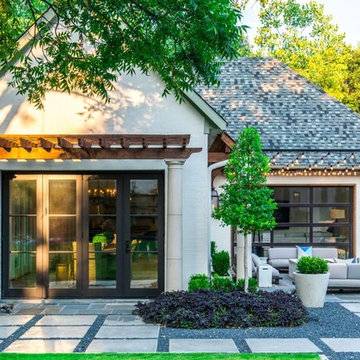
Mid-sized traditional one-storey brick white house exterior in Dallas with a hip roof and a shingle roof.
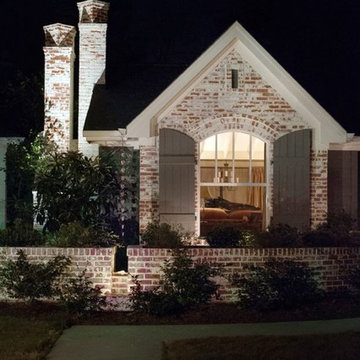
Renovation of a 1940's cottage in the historic district of the Village of Pinehurst.
Mid-sized traditional one-storey brick exterior in Raleigh with a gable roof.
Mid-sized traditional one-storey brick exterior in Raleigh with a gable roof.
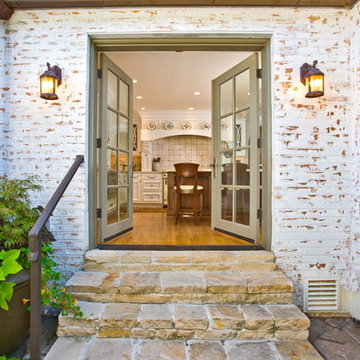
Photo by Scot Zimmerman
Inspiration for a mid-sized traditional one-storey brick white exterior in Salt Lake City with a gable roof.
Inspiration for a mid-sized traditional one-storey brick white exterior in Salt Lake City with a gable roof.
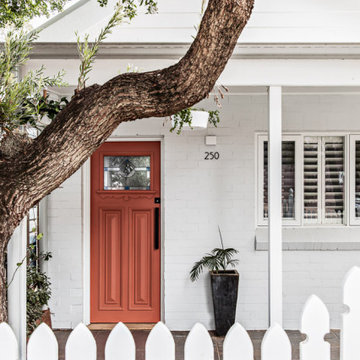
Design ideas for a small contemporary one-storey brick white house exterior in Sydney with a gable roof and a metal roof.
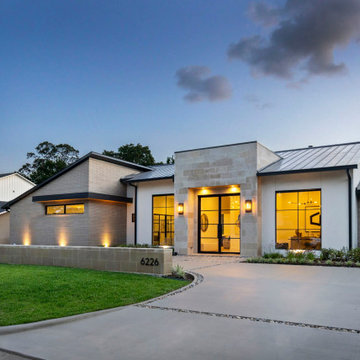
Photo of a large modern one-storey brick beige house exterior in Houston with a hip roof, a metal roof and a black roof.
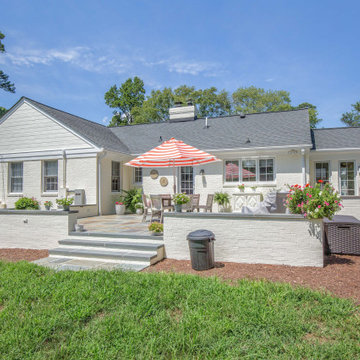
This beautiful one-story brick rancher located in Henrico County is impressive. Painting brick can be a
hard decision to make but it’s a tried and true way of updating your home’s exterior without replacing
the masonry. While some brick styles have stood the test of time, others have become dated more
quickly. Moreover, many homeowners prefer a solid color for their home as compared to the natural
variety of brick. This home was painted with Benjamin Moore’s Mayonnaise, a versatile bright white
with a touch of creamy yellow.

Inspiration for a mid-sized modern one-storey brick black exterior in Houston with a shed roof, a shingle roof, a black roof and clapboard siding.
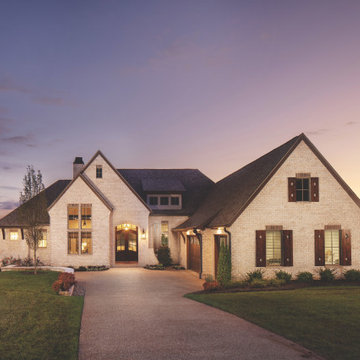
This is an example of French Country built by AR Homes.
Expansive one-storey brick house exterior in Nashville with a shingle roof and a brown roof.
Expansive one-storey brick house exterior in Nashville with a shingle roof and a brown roof.
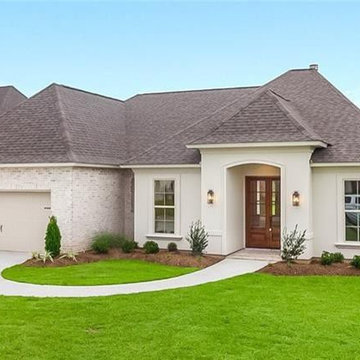
Inspiration for a small traditional one-storey brick beige house exterior in New Orleans with a hip roof and a shingle roof.
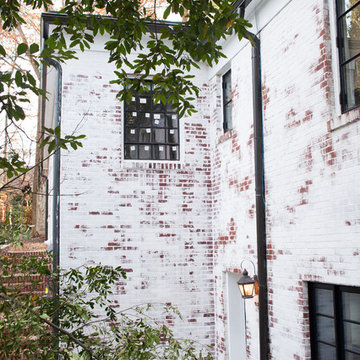
This is an example of a large transitional one-storey brick white house exterior in Atlanta with a hip roof and a tile roof.
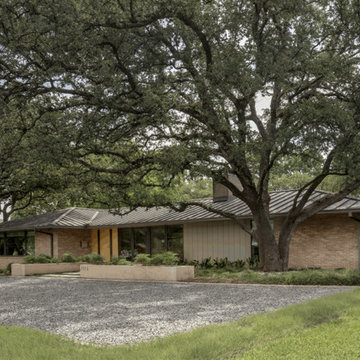
Charles Davis Smith, AIA
Design ideas for a mid-sized midcentury one-storey brick beige house exterior in Dallas with a hip roof and a metal roof.
Design ideas for a mid-sized midcentury one-storey brick beige house exterior in Dallas with a hip roof and a metal roof.
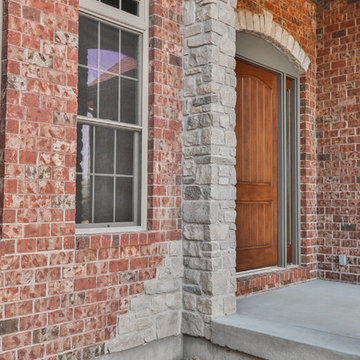
Photo of a mid-sized transitional one-storey brick red house exterior in St Louis with a gable roof and a shingle roof.
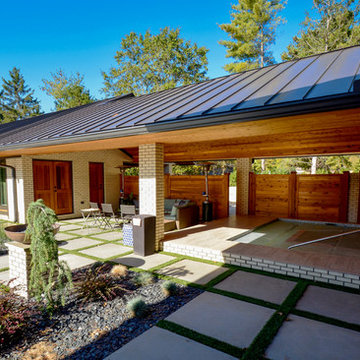
Addition is an In-Law suite that can double as a pool house or guest suite. Massing, details and materials match the existing home to make the addition look like it was always here. New cedar siding and accents help to update the facade of the existing home.
The addition was designed to seamlessly marry with the existing house and provide a covered entertaining area off the pool deck and covered spa.
Photos By: Kimberly Kerl, Kustom Home Design. All rights reserved
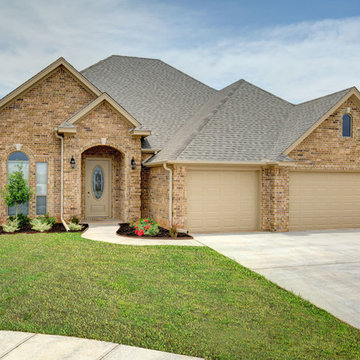
A truly beautiful home with a traditional touch - including a gallery view from the entry-way and formal dining room. Contact us today if you'd like to schedule a tour or for more information on this residence. 2320 sq. ft. | 3 Car Garage, 3 Bedrooms, a Study, & Formal Dining Room.
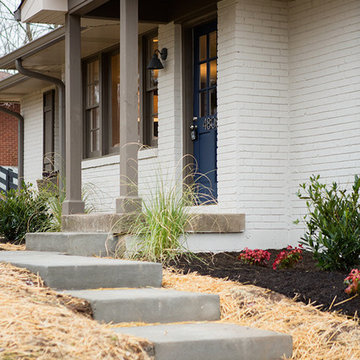
Photo Credit: Lynsey Culwell, SqFt Photography
Mid-sized transitional one-storey brick white exterior in Nashville.
Mid-sized transitional one-storey brick white exterior in Nashville.
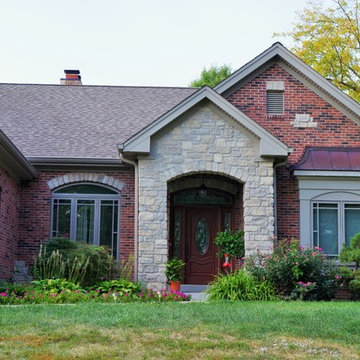
New construction custom home in Sappington MO. This was a tear down: old house and foundation removed and the new home was constructed on the same site.
This St. Louis custom home was brick & stone on all sides, Marvin wood windows, hardwood floors, tile bath floors & showers, large open kitchen dining, living room. All solid knotty alder doors & trim.
One-storey Brick Exterior Design Ideas
2
