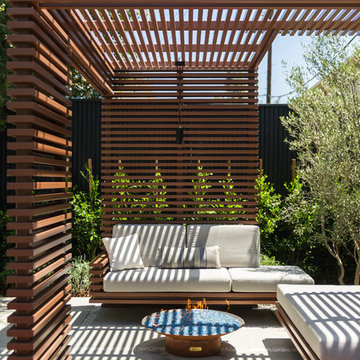One-storey Exterior Design Ideas
Refine by:
Budget
Sort by:Popular Today
1 - 20 of 18,652 photos
Item 1 of 3
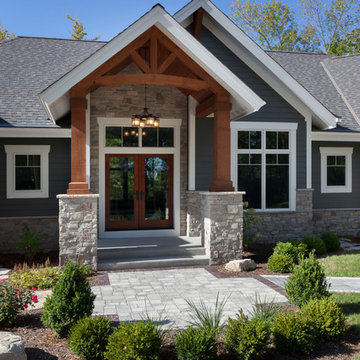
Modern mountain aesthetic in this fully exposed custom designed ranch. Exterior brings together lap siding and stone veneer accents with welcoming timber columns and entry truss. Garage door covered with standing seam metal roof supported by brackets. Large timber columns and beams support a rear covered screened porch. (Ryan Hainey)
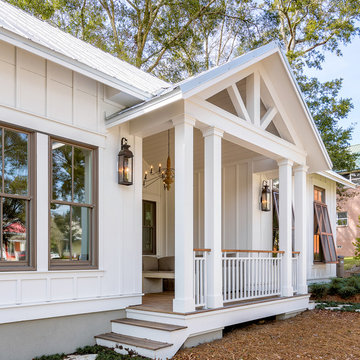
Greg Reigler
Mid-sized beach style one-storey white exterior in Atlanta with concrete fiberboard siding and a gable roof.
Mid-sized beach style one-storey white exterior in Atlanta with concrete fiberboard siding and a gable roof.
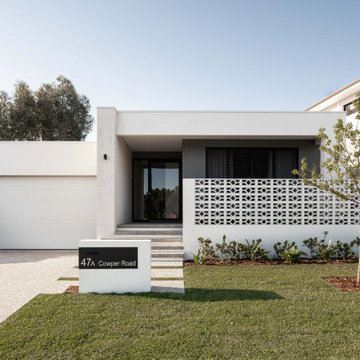
Design ideas for a mid-sized one-storey white house exterior in Perth with mixed siding, a flat roof and a metal roof.
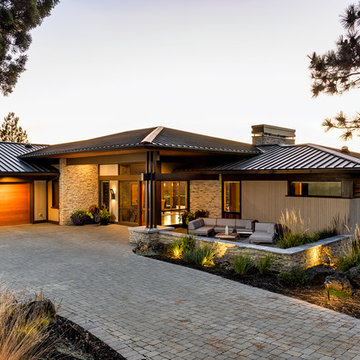
Design ideas for a mid-sized contemporary one-storey beige house exterior in Other with mixed siding, a hip roof and a metal roof.
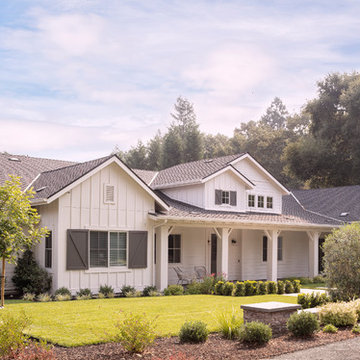
Micheal Hosplet Photography
Design ideas for a large country one-storey white house exterior in San Francisco with mixed siding, a shingle roof and a gable roof.
Design ideas for a large country one-storey white house exterior in San Francisco with mixed siding, a shingle roof and a gable roof.
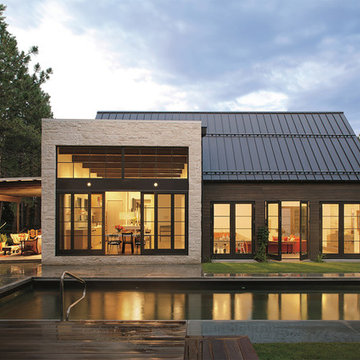
Large contemporary one-storey beige exterior in Denver with mixed siding and a gable roof.
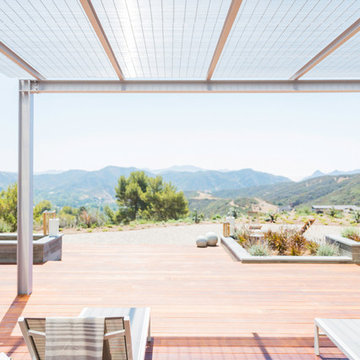
Take a seat outdoors at the Blu Homes Breezehouse. Michael Kelley
Large contemporary one-storey grey exterior in Los Angeles with concrete fiberboard siding.
Large contemporary one-storey grey exterior in Los Angeles with concrete fiberboard siding.
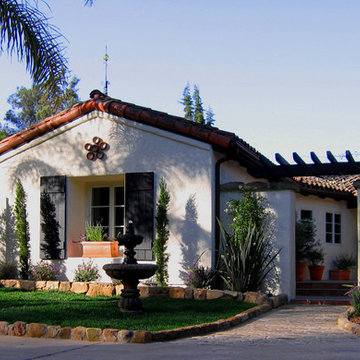
Design Consultant Jeff Doubét is the author of Creating Spanish Style Homes: Before & After – Techniques – Designs – Insights. The 240 page “Design Consultation in a Book” is now available. Please visit SantaBarbaraHomeDesigner.com for more info.
Jeff Doubét specializes in Santa Barbara style home and landscape designs. To learn more info about the variety of custom design services I offer, please visit SantaBarbaraHomeDesigner.com
Jeff Doubét is the Founder of Santa Barbara Home Design - a design studio based in Santa Barbara, California USA.
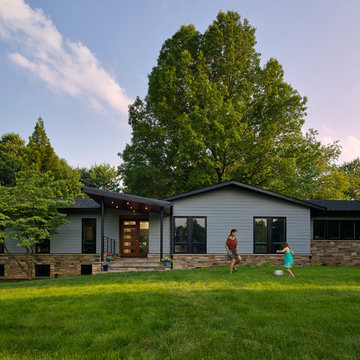
The shape of the angled porch-roof, sets the tone for a truly modern entryway. This protective covering makes a dramatic statement, as it hovers over the front door. The blue-stone terrace conveys even more interest, as it gradually moves upward, morphing into steps, until it reaches the porch.
Porch Detail
The multicolored tan stone, used for the risers and retaining walls, is proportionally carried around the base of the house. Horizontal sustainable-fiber cement board replaces the original vertical wood siding, and widens the appearance of the facade. The color scheme — blue-grey siding, cherry-wood door and roof underside, and varied shades of tan and blue stone — is complimented by the crisp-contrasting black accents of the thin-round metal columns, railing, window sashes, and the roof fascia board and gutters.
This project is a stunning example of an exterior, that is both asymmetrical and symmetrical. Prior to the renovation, the house had a bland 1970s exterior. Now, it is interesting, unique, and inviting.
Photography Credit: Tom Holdsworth Photography
Contractor: Owings Brothers Contracting
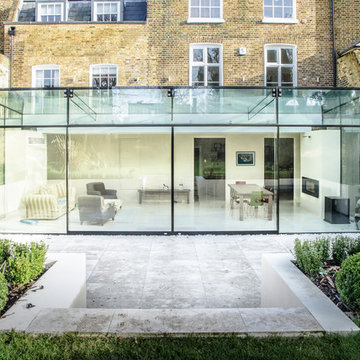
Beautiful Maxlight Glass Extension, With Glass beams, allowing in the maximum light and letting out the whole view of the garden. Bespoke, so the scale and size are up to you!
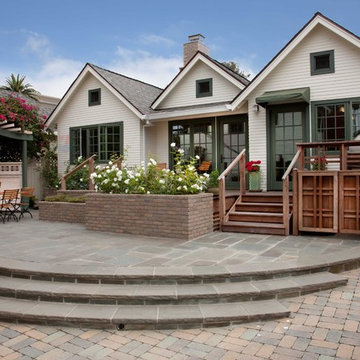
Photo by Ed Gohlich
Design ideas for a small traditional one-storey white house exterior in San Diego with wood siding, a gable roof and a shingle roof.
Design ideas for a small traditional one-storey white house exterior in San Diego with wood siding, a gable roof and a shingle roof.

This is an example of a mid-sized contemporary one-storey brick green house exterior in Atlanta with a hip roof, a shingle roof and a grey roof.
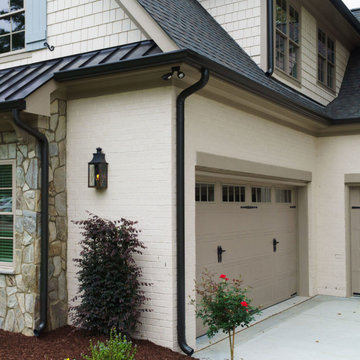
NATURAL and HEALTHY--STEEPED in HISTORY
Whitewashed brick, stone and stucco exteriors are gorgeous with a charming Old-World look and feel. The natural appearance of authentic slaked lime has no equal and is particularly well suited to brick, stone masonry and stucco exterior and interior surfaces. The beauty of lime is in the aging process, as witnessed over countless centuries among the castles and important structures of the Mediterranean regions of Europe. There, countless layers of lime wash provide patina and texture that we can replicate, literally in a single application. Lime occurs naturally and this lime has been aged for 3 years. Slaked lime is unlike any modern acrylic paint finish. It absorbs and calcifies onto the brick making it a mineral-like part of the surface. It naturally breathes and will never peel, blister or flake and requires very little maintenance. Limewash can be applied in a variety of applications giving a one of-a-kind look to your walls and exteriors. And Limewash delivers a unique color and patina that gracefully ages over time developing variations in color and tone. This variable aging process adds to the Old-World drama, becoming more beautiful with time.

Mid-sized transitional one-storey yellow house exterior in Philadelphia with vinyl siding, a shed roof, a shingle roof, a brown roof and clapboard siding.

Mid-sized arts and crafts one-storey black house exterior in Other with mixed siding, a gable roof, a shingle roof, a grey roof and board and batten siding.

Inspiration for a mid-sized country one-storey beige house exterior in Austin with mixed siding, a gable roof, a metal roof, a grey roof and board and batten siding.

Photo of a mid-sized country one-storey white house exterior in Austin with concrete fiberboard siding, a gable roof, a metal roof, a black roof and board and batten siding.

© Lassiter Photography | ReVisionCharlotte.com
Photo of a mid-sized midcentury one-storey white house exterior in Charlotte with mixed siding, a gable roof, a shingle roof, a grey roof and board and batten siding.
Photo of a mid-sized midcentury one-storey white house exterior in Charlotte with mixed siding, a gable roof, a shingle roof, a grey roof and board and batten siding.

Stone and shake shingles, in complementary earth tones, creates a warm welcoming look to the home.
Inspiration for a large traditional one-storey brown house exterior in Indianapolis with mixed siding, a gable roof, a shingle roof, a black roof and shingle siding.
Inspiration for a large traditional one-storey brown house exterior in Indianapolis with mixed siding, a gable roof, a shingle roof, a black roof and shingle siding.
One-storey Exterior Design Ideas
1
