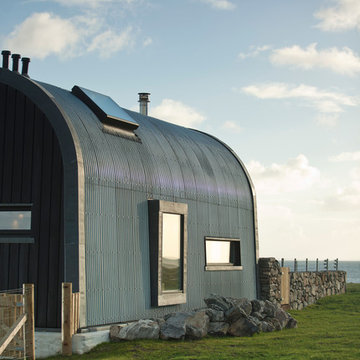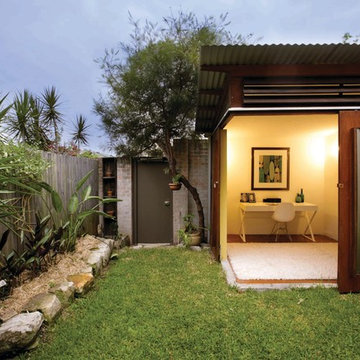Corrugated Metal One-storey Exterior Design Ideas
Refine by:
Budget
Sort by:Popular Today
1 - 20 of 79 photos
Item 1 of 3
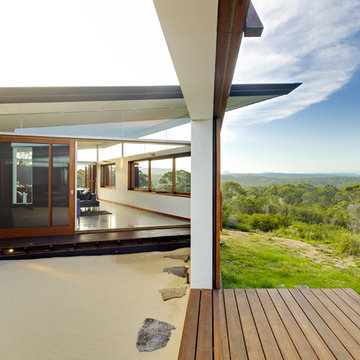
Architect: Fergus Scott Architects
Builder: M & J Green Builders
Acacia Joinery manufactured and supplied Australian hardwood timber windows and doors for this home on the South Coast, NSW.
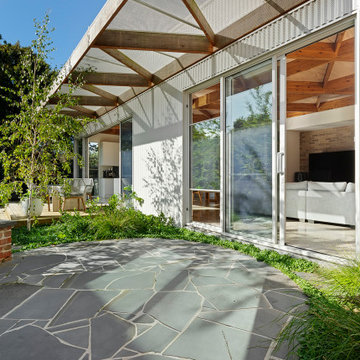
‘Oh What A Ceiling!’ ingeniously transformed a tired mid-century brick veneer house into a suburban oasis for a multigenerational family. Our clients, Gabby and Peter, came to us with a desire to reimagine their ageing home such that it could better cater to their modern lifestyles, accommodate those of their adult children and grandchildren, and provide a more intimate and meaningful connection with their garden. The renovation would reinvigorate their home and allow them to re-engage with their passions for cooking and sewing, and explore their skills in the garden and workshop.
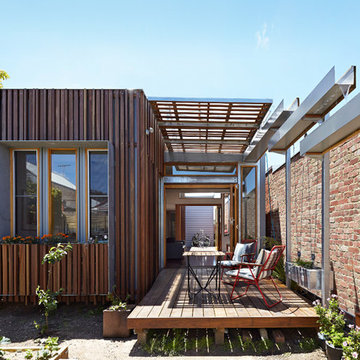
Photo: Nils Koennig, www.nilskoenning.com
Inspiration for a contemporary one-storey exterior in Melbourne with mixed siding.
Inspiration for a contemporary one-storey exterior in Melbourne with mixed siding.
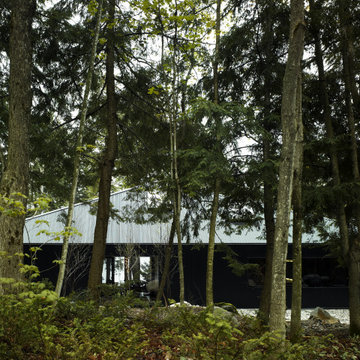
The Clear Lake Cottage proposes a simple tent-like envelope to house both program of the summer home and the sheltered outdoor spaces under a single vernacular form.
A singular roof presents a child-like impression of house; rectilinear and ordered in symmetry while playfully skewed in volume. Nestled within a forest, the building is sculpted and stepped to take advantage of the land; modelling the natural grade. Open and closed faces respond to shoreline views or quiet wooded depths.
Like a tent the porosity of the building’s envelope strengthens the experience of ‘cottage’. All the while achieving privileged views to the lake while separating family members for sometimes much need privacy.
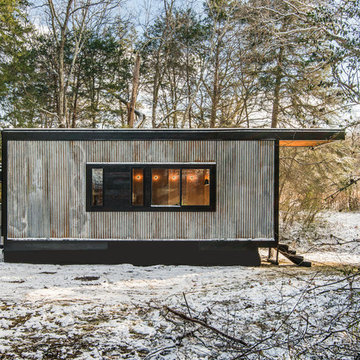
StudioBell
Inspiration for an industrial one-storey grey exterior in Nashville with metal siding and a flat roof.
Inspiration for an industrial one-storey grey exterior in Nashville with metal siding and a flat roof.
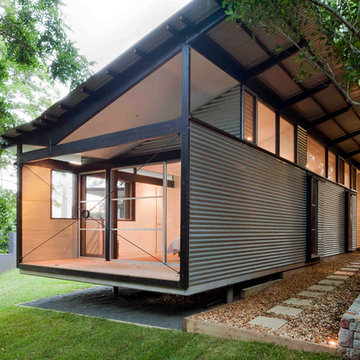
Paul Bradshaw
Photo of a mid-sized industrial one-storey exterior in Sydney with metal siding and a shed roof.
Photo of a mid-sized industrial one-storey exterior in Sydney with metal siding and a shed roof.

Exterior living area with open deck and outdoor servery.
Design ideas for a small modern one-storey grey exterior in Sydney with a flat roof, a metal roof, a grey roof and shingle siding.
Design ideas for a small modern one-storey grey exterior in Sydney with a flat roof, a metal roof, a grey roof and shingle siding.
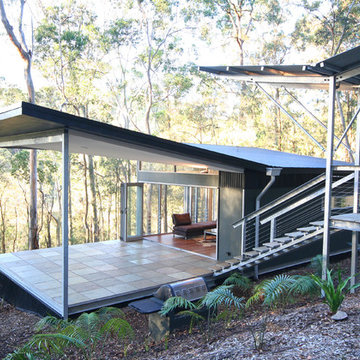
The covered entry stair leads to the outdoor living space under the flying roof. The building is all steel framed and clad for fire resistance. Sprinklers on the roof can be remotely activated to provide fire protection if needed.
Photo; Guy Allenby
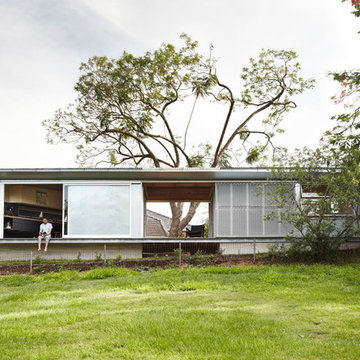
The punctured void in the massing sets up a framed view of the landscape for the garden and the existing house. The dwelling is deliberately made to open up the Northern facade on to the natural settings of Kedron Brook creek reserve. Photography by Alicia Taylor
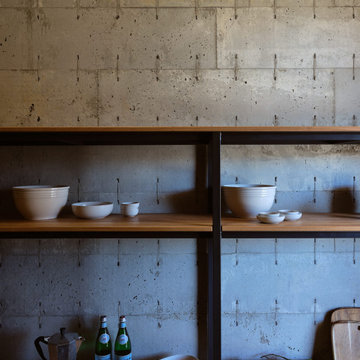
Design ideas for a large country one-storey multi-coloured house exterior in Sydney with a flat roof, a metal roof and a grey roof.
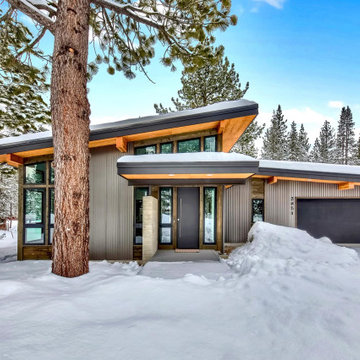
This is an example of a large contemporary one-storey grey house exterior in Other with a shed roof.
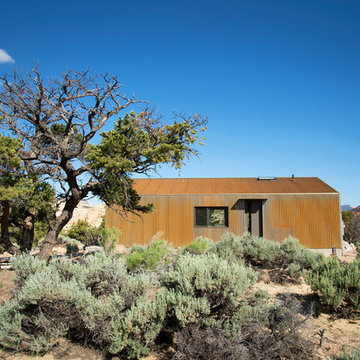
Modern Desert Home | Guest House | Imbue Design
Inspiration for a small industrial one-storey exterior in Salt Lake City with metal siding.
Inspiration for a small industrial one-storey exterior in Salt Lake City with metal siding.
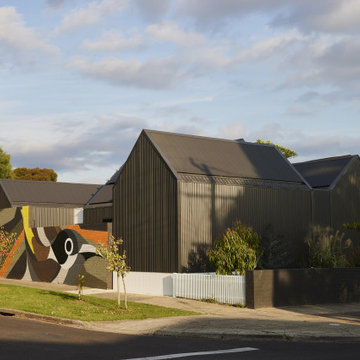
Mid-sized contemporary one-storey black house exterior in Melbourne with a gable roof, a metal roof and a black roof.
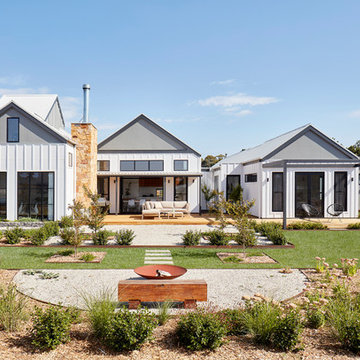
Northern Courtyard Village House GLOW design group. Photo Jack Lovel
Design ideas for a mid-sized country one-storey white house exterior in Melbourne with a gable roof and a metal roof.
Design ideas for a mid-sized country one-storey white house exterior in Melbourne with a gable roof and a metal roof.
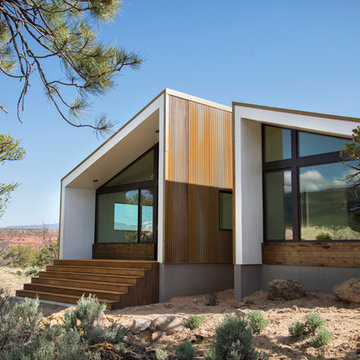
Modern Desert Home | Main House | Imbue Design
This is an example of a small contemporary one-storey white exterior in Salt Lake City with metal siding and a shed roof.
This is an example of a small contemporary one-storey white exterior in Salt Lake City with metal siding and a shed roof.
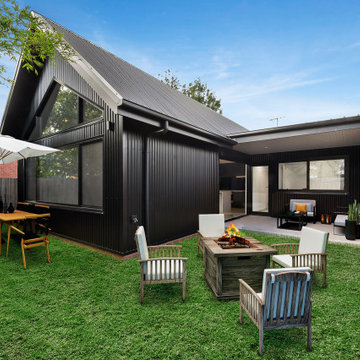
Mid-sized modern one-storey black house exterior in Melbourne with a metal roof and a black roof.
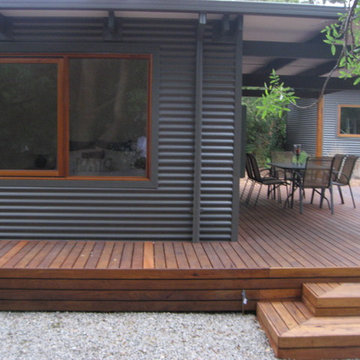
Peter Heffernen
Photo of a small contemporary one-storey grey house exterior in Melbourne with a gable roof.
Photo of a small contemporary one-storey grey house exterior in Melbourne with a gable roof.
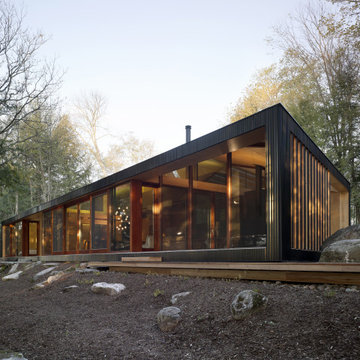
The Clear Lake Cottage proposes a simple tent-like envelope to house both program of the summer home and the sheltered outdoor spaces under a single vernacular form.
A singular roof presents a child-like impression of house; rectilinear and ordered in symmetry while playfully skewed in volume. Nestled within a forest, the building is sculpted and stepped to take advantage of the land; modelling the natural grade. Open and closed faces respond to shoreline views or quiet wooded depths.
Like a tent the porosity of the building’s envelope strengthens the experience of ‘cottage’. All the while achieving privileged views to the lake while separating family members for sometimes much need privacy.
Corrugated Metal One-storey Exterior Design Ideas
1
