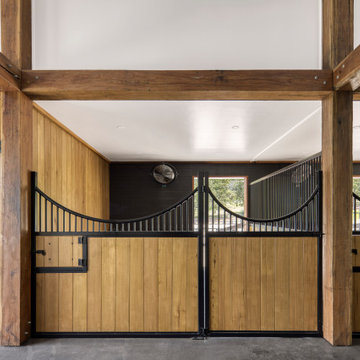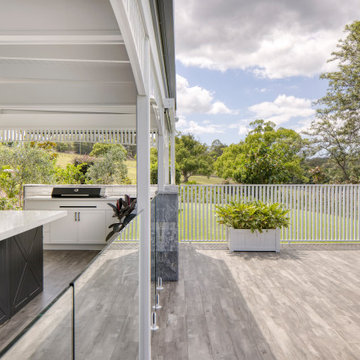Barn One-storey Exterior Design Ideas
Refine by:
Budget
Sort by:Popular Today
21 - 40 of 60 photos
Item 1 of 3
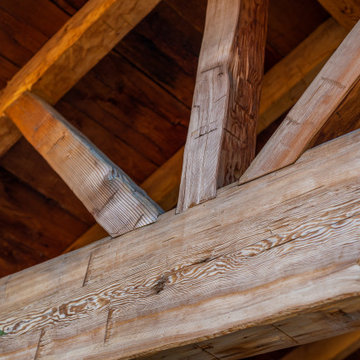
This patio cover featured reclaimed wood from a 100 year old barn.
Inspiration for a large arts and crafts one-storey house exterior in Orange County with wood siding, a gable roof, a tile roof and a grey roof.
Inspiration for a large arts and crafts one-storey house exterior in Orange County with wood siding, a gable roof, a tile roof and a grey roof.
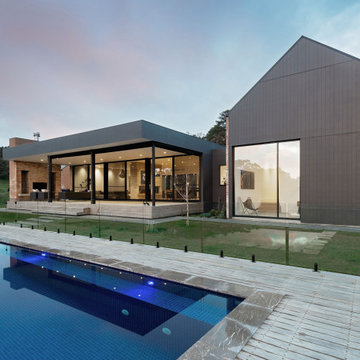
Nestled in the Adelaide Hills, 'The Modern Barn' is a reflection of it's site. Earthy, honest, and moody materials make this family home a lovely statement piece. With two wings and a central living space, this building brief was executed with maximizing views and creating multiple escapes for family members. Overlooking a west facing escarpment, the deck and pool overlook a stunning hills landscape and completes this building. reminiscent of a barn, but with all the luxuries.
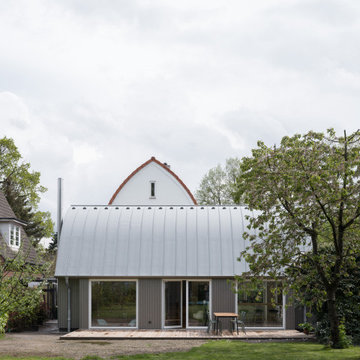
Gartenfassade mit Holzterrasse (Fotograf: Marcus Ebener, Berlin)
Photo of a mid-sized contemporary one-storey grey house exterior in Hamburg with wood siding, a metal roof, a grey roof and clapboard siding.
Photo of a mid-sized contemporary one-storey grey house exterior in Hamburg with wood siding, a metal roof, a grey roof and clapboard siding.
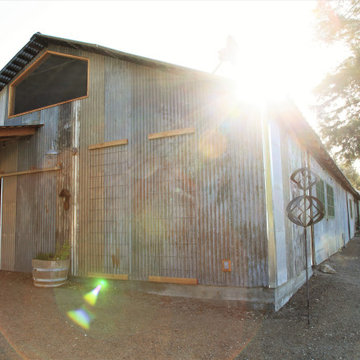
Santa Rosa Rd Cottage, Farm Stand & Breezeway // Location: Buellton, CA // Type: Remodel & New Construction. Cottage is new construction. Farm stand and breezeway are renovated. // Architect: HxH Architects
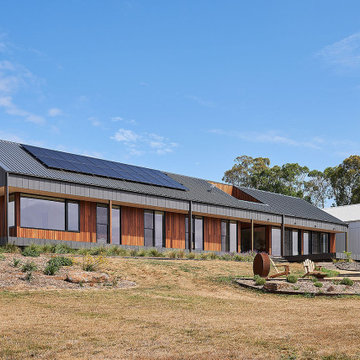
Inspiration for a large contemporary one-storey black house exterior in Geelong with concrete fiberboard siding, a gable roof, a metal roof and a black roof.
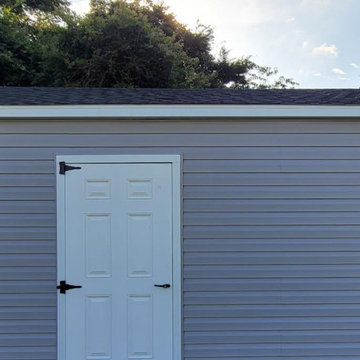
Photo of a mid-sized transitional one-storey grey exterior in Philadelphia with vinyl siding, a gable roof, a shingle roof, a black roof and clapboard siding.
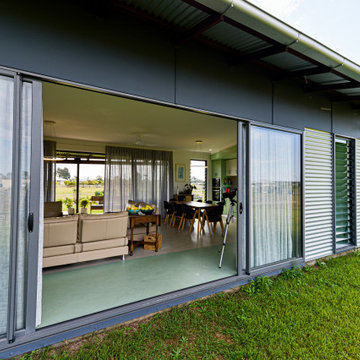
Long, narrow house referencing rural sheds. Custom made operable walls, simple materials and construction.
This is an example of a mid-sized country one-storey grey house exterior in Sunshine Coast with metal siding, a gable roof, a metal roof and a grey roof.
This is an example of a mid-sized country one-storey grey house exterior in Sunshine Coast with metal siding, a gable roof, a metal roof and a grey roof.
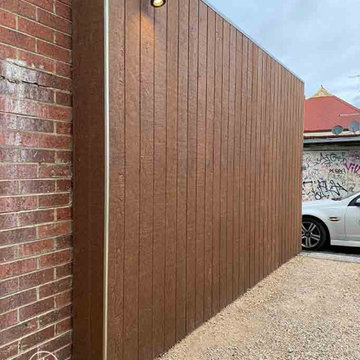
But first: check out the BEFORE photo - the transformation is extraordinary and gives maximum bang for buck!
As garden designers, we're always keen to hide unsightly features within an exterior space, and a freestanding timber-clad feature wall was a great option to modernise the garden wall.
Strategic garden lighting gives ambience for the owners to enjoy the space at night.
New Brunswick garden design & installation by Boodle Concepts, based in Melbourne & Kyneton, Macedon Ranges. South Australian limestone sculpture by Hilt.
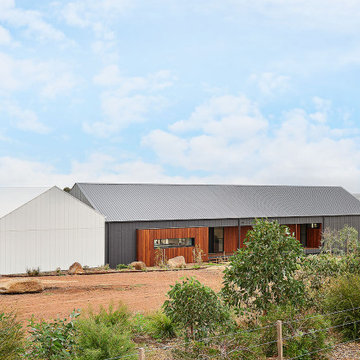
Large contemporary one-storey black house exterior in Geelong with concrete fiberboard siding, a gable roof, a metal roof and a black roof.
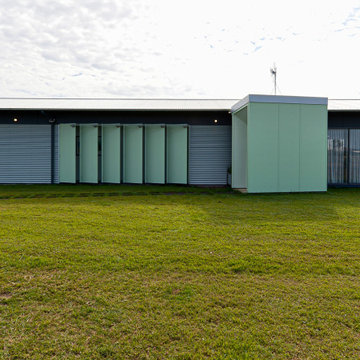
Long, narrow house referencing rural sheds. Custom made operable walls, simple materials and construction.
Design ideas for a mid-sized country one-storey grey house exterior in Sunshine Coast with metal siding, a gable roof, a metal roof and a grey roof.
Design ideas for a mid-sized country one-storey grey house exterior in Sunshine Coast with metal siding, a gable roof, a metal roof and a grey roof.
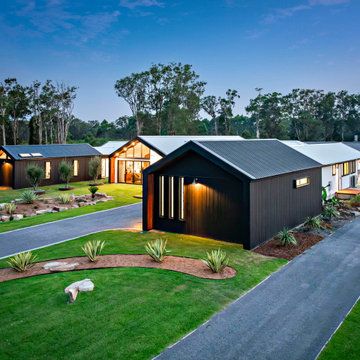
Farmhouse Barn style, Black and white exterior
Contemporary one-storey black house exterior in Central Coast with a black roof.
Contemporary one-storey black house exterior in Central Coast with a black roof.
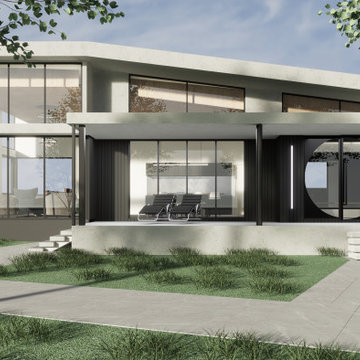
Contemporary New Bush Home by Hyperspace Architects in Murrumbateman NSW
This is an example of a large contemporary one-storey white house exterior in Canberra - Queanbeyan with concrete fiberboard siding, a clipped gable roof, a metal roof and a grey roof.
This is an example of a large contemporary one-storey white house exterior in Canberra - Queanbeyan with concrete fiberboard siding, a clipped gable roof, a metal roof and a grey roof.
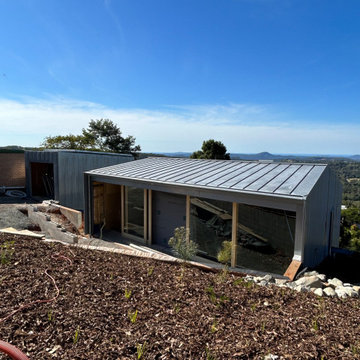
External view of the house under construction.
This is an example of a mid-sized contemporary one-storey grey house exterior in Sunshine Coast with a gable roof, a metal roof and a grey roof.
This is an example of a mid-sized contemporary one-storey grey house exterior in Sunshine Coast with a gable roof, a metal roof and a grey roof.
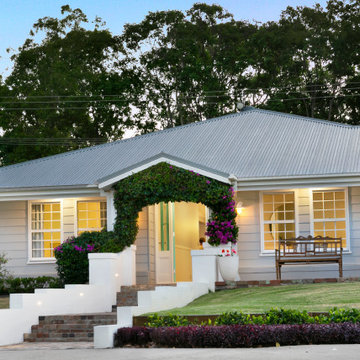
This picture shows the entry and front facade of the property. the existing sliding windows were replaced with double hung Georgian style windows to suit the country type location of the site.
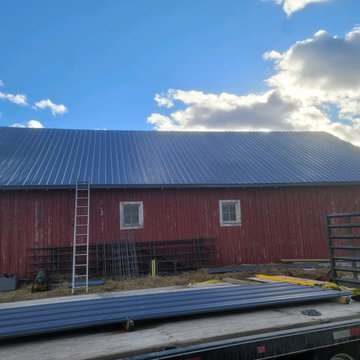
Metal Barn Roof Installation
Large country one-storey red exterior in Other with wood siding, a gable roof, a metal roof, a black roof and board and batten siding.
Large country one-storey red exterior in Other with wood siding, a gable roof, a metal roof, a black roof and board and batten siding.
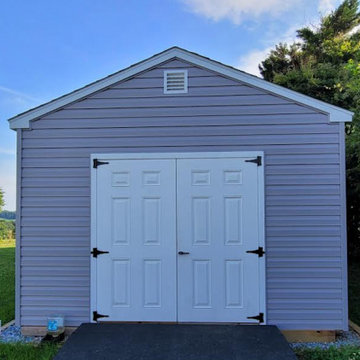
Mid-sized transitional one-storey grey exterior in Baltimore with vinyl siding, a gable roof, a shingle roof, a black roof and clapboard siding.
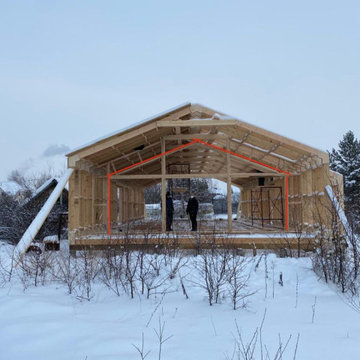
This is an example of a large scandinavian one-storey white house exterior in Other with metal siding, a gable roof, a metal roof and a white roof.
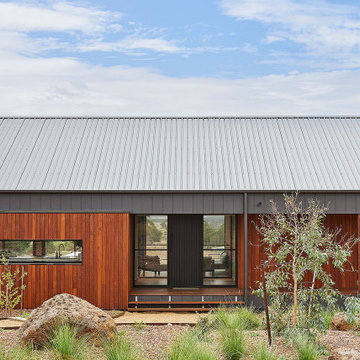
Design ideas for a large contemporary one-storey black house exterior in Geelong with concrete fiberboard siding, a gable roof, a metal roof and a black roof.
Barn One-storey Exterior Design Ideas
2
