One-storey Exterior Design Ideas
Refine by:
Budget
Sort by:Popular Today
141 - 160 of 2,288 photos
Item 1 of 3
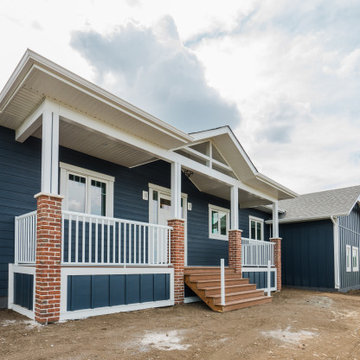
Large one-storey blue house exterior in Other with a gable roof, a shingle roof, a grey roof and clapboard siding.
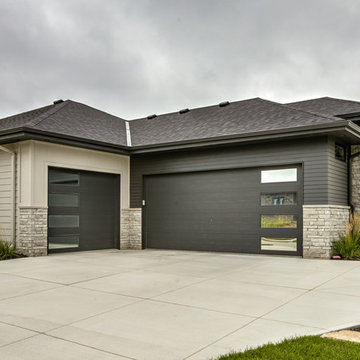
Photo of a modern one-storey house exterior in Omaha with mixed siding, a hip roof and a shingle roof.
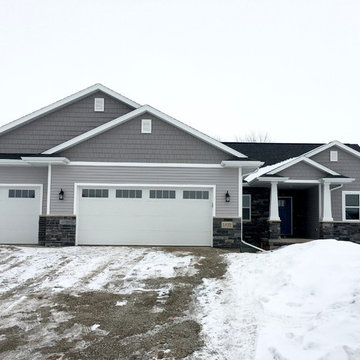
This is an example of an arts and crafts one-storey grey exterior in Other with mixed siding.
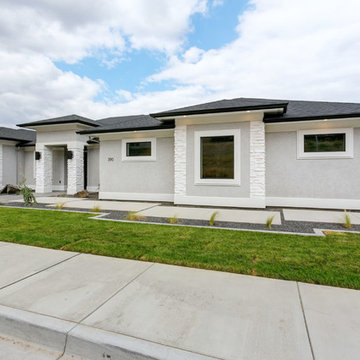
Inspiration for a mid-sized transitional one-storey stucco grey house exterior in Seattle with a hip roof and a shingle roof.
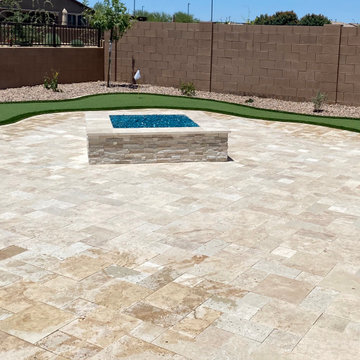
We installed a large travertine pavers area around the fire pit for this homeowner in Gilbert, AZ. Travertine pavers are perfect for the Arizona climate. Unlike brick or other types of pavers, they remain cool underfoot. They are also non-slip, which is a benefit for entertaining areas. This is a large entertaining area. The light tan pavers contrast nicely with the brown of the brick wall and the turf's green.
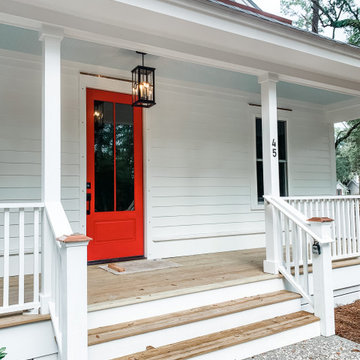
A coastal cottage located in the community of Ladys Walk in Beaufort, SC.
Mid-sized beach style one-storey white house exterior in Charleston with a shingle roof.
Mid-sized beach style one-storey white house exterior in Charleston with a shingle roof.
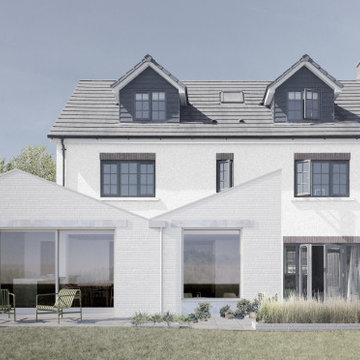
Butterfly Extension
Inspiration for a large contemporary one-storey brick white house exterior with a gable roof and a tile roof.
Inspiration for a large contemporary one-storey brick white house exterior with a gable roof and a tile roof.
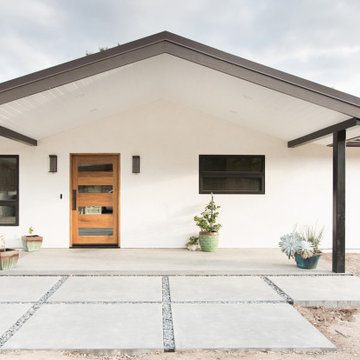
Large transitional one-storey stucco white house exterior in Santa Barbara with a gable roof and a metal roof.
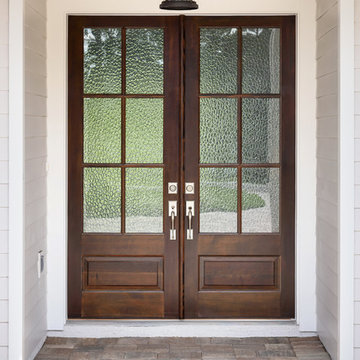
Jeff Westcott
Inspiration for a mid-sized traditional one-storey white house exterior in Jacksonville with concrete fiberboard siding, a hip roof and a shingle roof.
Inspiration for a mid-sized traditional one-storey white house exterior in Jacksonville with concrete fiberboard siding, a hip roof and a shingle roof.
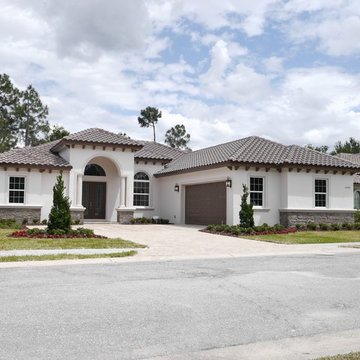
Inspiration for a mid-sized transitional one-storey stucco beige house exterior in Tampa with a hip roof and a tile roof.
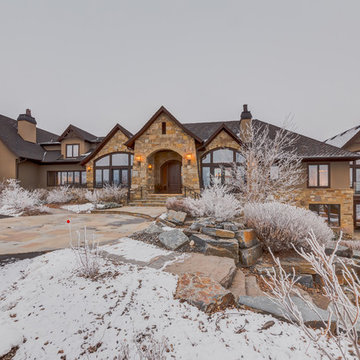
Nestled on 6.1 acres is this exquisite French Country estate home located on a private cul-de-sac. With more than 11,500 sqft of pristine living space, this impressive custom built masterpiece features 4 elegantly designed bedrooms and 9 bathrooms. This rare gem is complimented with a variety of exquisitely designed features including barreled ceilings, travertine and wide planked walnut hardwood flooring as well as custom cherry cabinetry throughout. The expansive gourmet kitchen showcases a built-in refrigerator and freezer, two working islands with granite countertops, top of the line Wolf appliances and a butler's pantry complete with a dumbwaiter elevator to the lower level entertaining kitchen. The main floor master comes complete with two spacious walk-in dressing rooms leading to separate his and her ensuites. This estate is completed with a chocolate sandstone wine cellar, a tack and trophy room, and media area. Combining privacy and tranquility, this is the perfect country respite.
6,746 Sq Feet Above Ground
4 Bedrooms, 9 Bath
2 Storey, Built in 2008
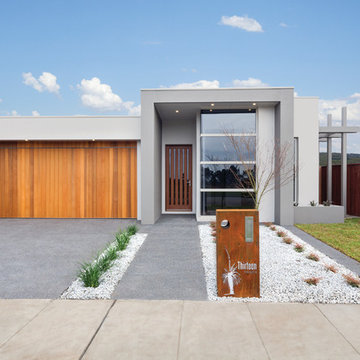
H Studios
This is an example of a small modern one-storey exterior in Melbourne.
This is an example of a small modern one-storey exterior in Melbourne.
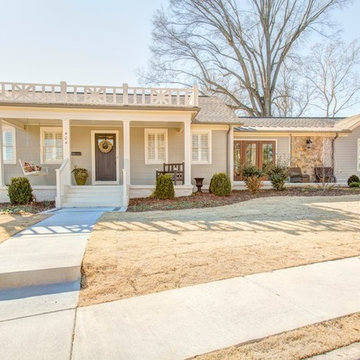
Urban Lens Photography
Mid-sized traditional one-storey exterior in Birmingham with concrete fiberboard siding.
Mid-sized traditional one-storey exterior in Birmingham with concrete fiberboard siding.
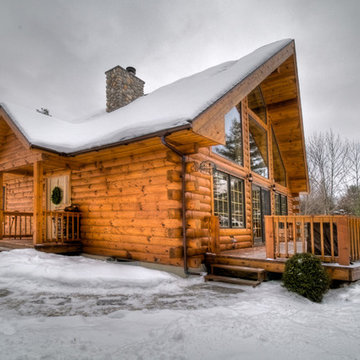
Photo of a mid-sized country one-storey brown exterior in Burlington with wood siding and a gable roof.
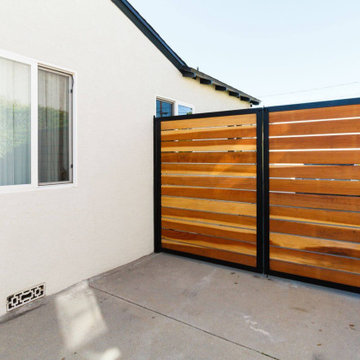
Photo of a small contemporary one-storey stucco white exterior in Los Angeles with a gable roof and a shingle roof.
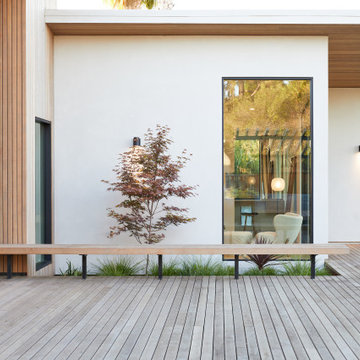
This Australian-inspired new construction was a successful collaboration between homeowner, architect, designer and builder. The home features a Henrybuilt kitchen, butler's pantry, private home office, guest suite, master suite, entry foyer with concealed entrances to the powder bathroom and coat closet, hidden play loft, and full front and back landscaping with swimming pool and pool house/ADU.
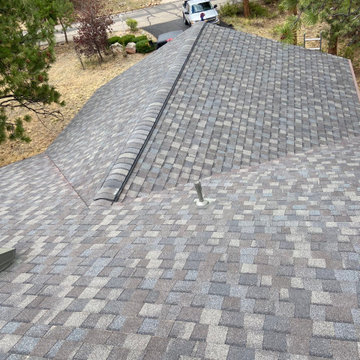
This home in Estes Park is ready for winter with a new CertainTeed Landmark roof in the color Driftwood.
This is an example of a mid-sized traditional one-storey grey house exterior in Denver with concrete fiberboard siding, a gable roof and a shingle roof.
This is an example of a mid-sized traditional one-storey grey house exterior in Denver with concrete fiberboard siding, a gable roof and a shingle roof.
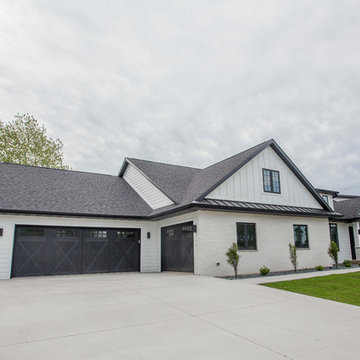
This "mid-century meets modern farmhouse" home features James Hardie fiber cement siding, Andersen 100 series windows in the black color, Midland Overhead overlay garage doors, Waudena front door, Qwens Corning shingles, accented with white brick from Top Block.
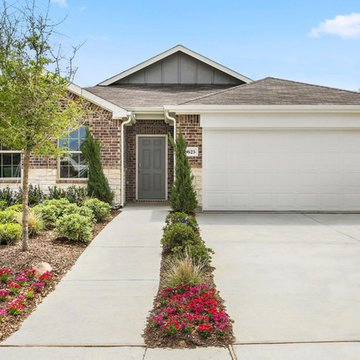
Design ideas for a mid-sized contemporary one-storey brick beige house exterior in Dallas with a gable roof and a shingle roof.
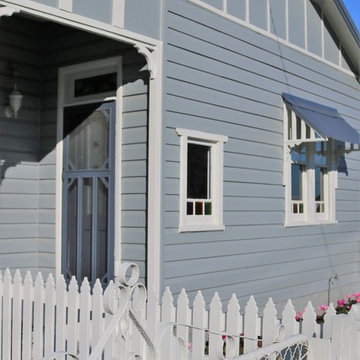
Photo by Turnstyle Living
The gate you can see in this picture is actually the original so we sourced one to match for the pedestrian gate, just out of frame.
The house had been painted 12 months before, although the choice of colour was not favourable, it only needed some touch ups and paint to the added fretwork, awning andd fencing. The colours are Colorbond by Dulux; Ironstone, Windspray and Surfmist.
Ironstone and Windspray have a blue undertone and Surfmist has a green undertone, hence the reason why I was not loving the colour scheme previously chosen by a painter.
One-storey Exterior Design Ideas
8