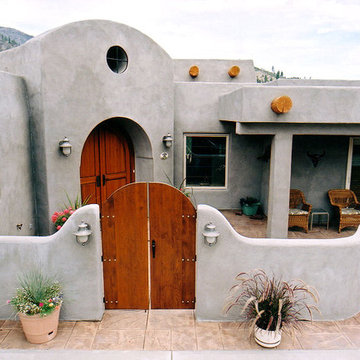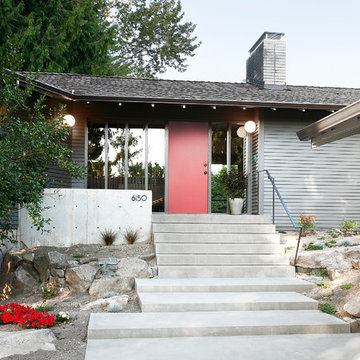One-storey Exterior Design Ideas
Refine by:
Budget
Sort by:Popular Today
161 - 180 of 2,288 photos
Item 1 of 3
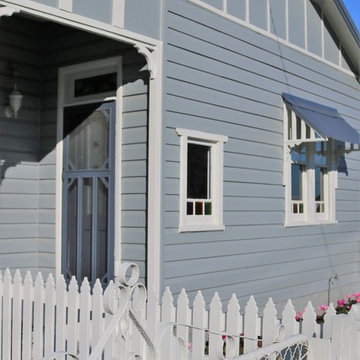
Photo by Turnstyle Living
The gate you can see in this picture is actually the original so we sourced one to match for the pedestrian gate, just out of frame.
The house had been painted 12 months before, although the choice of colour was not favourable, it only needed some touch ups and paint to the added fretwork, awning andd fencing. The colours are Colorbond by Dulux; Ironstone, Windspray and Surfmist.
Ironstone and Windspray have a blue undertone and Surfmist has a green undertone, hence the reason why I was not loving the colour scheme previously chosen by a painter.
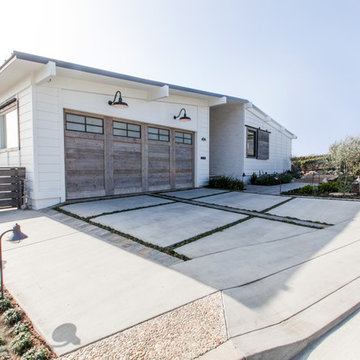
Design ideas for a mid-sized beach style one-storey white house exterior in Orange County with wood siding and a shed roof.
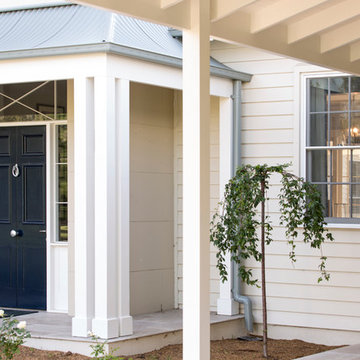
Photographer Brett Boardman
Design ideas for a large country one-storey beige exterior in Newcastle - Maitland with wood siding.
Design ideas for a large country one-storey beige exterior in Newcastle - Maitland with wood siding.
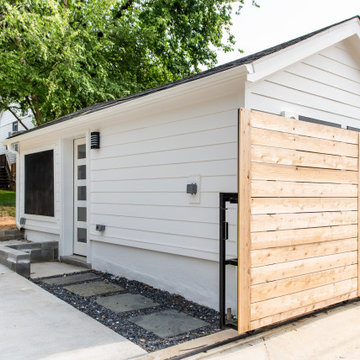
Conversion of a 1 car garage into an studio Additional Dwelling Unit
Small contemporary one-storey white exterior in DC Metro with mixed siding, a shed roof, a shingle roof and a black roof.
Small contemporary one-storey white exterior in DC Metro with mixed siding, a shed roof, a shingle roof and a black roof.
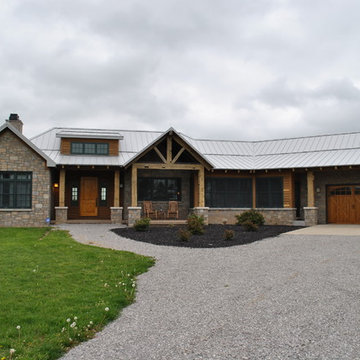
Photo of a large country one-storey house exterior in Other with mixed siding, a gable roof and a metal roof.
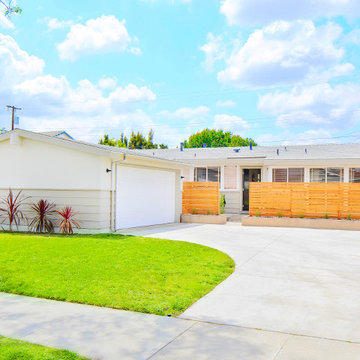
A of the front entry of a Southern California Mid-Century Modern home. OCModHomes.com
Photo of a midcentury one-storey beige exterior.
Photo of a midcentury one-storey beige exterior.
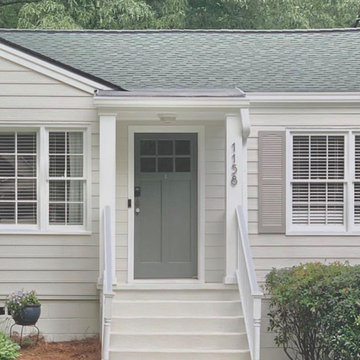
Design ideas for a small beach style one-storey grey house exterior in Atlanta with mixed siding, a gable roof and a shingle roof.
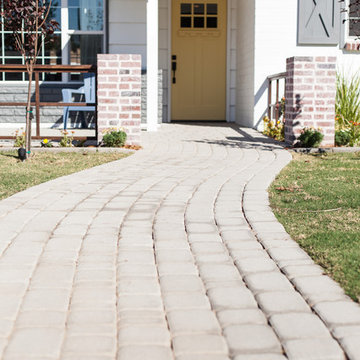
Ace and Whim Photography
Inspiration for a mid-sized traditional one-storey white exterior in Phoenix with wood siding and a gable roof.
Inspiration for a mid-sized traditional one-storey white exterior in Phoenix with wood siding and a gable roof.
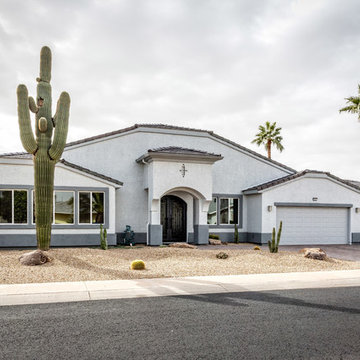
We completely changed the front elevation of the home giving it a much better curb appeal and installed a gorgeous custom iron front door.
Large transitional one-storey stucco grey house exterior in Phoenix with a shingle roof.
Large transitional one-storey stucco grey house exterior in Phoenix with a shingle roof.
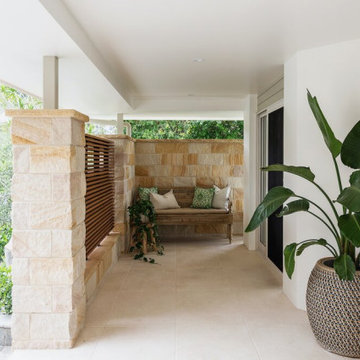
This is an example of a mid-sized beach style one-storey white exterior in Sydney with stone veneer.
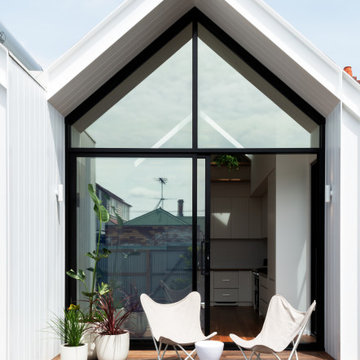
This is an example of a small scandinavian one-storey white house exterior in Melbourne with concrete fiberboard siding, a gable roof and a metal roof.
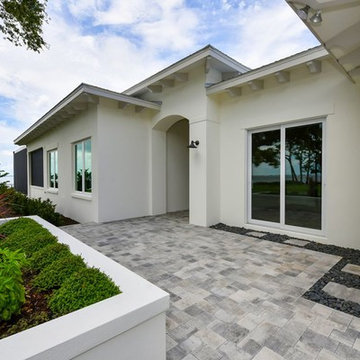
West Indies Inspired design with split hip Metal Roof.
Photo of a mid-sized transitional one-storey stucco house exterior in Tampa with a hip roof and a metal roof.
Photo of a mid-sized transitional one-storey stucco house exterior in Tampa with a hip roof and a metal roof.
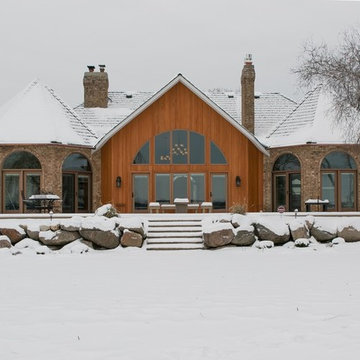
The home's rear exterior was updated with new windows, new doors and wood siding. We added the large arched window to the center of the home to coordinate.
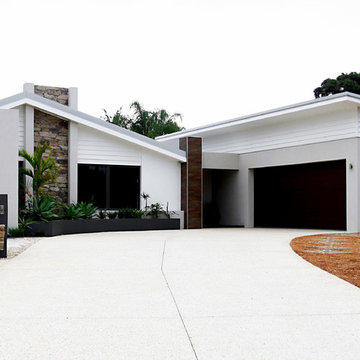
Street View
Photographed by Laura Condon
Large midcentury one-storey brick beige exterior in Perth with a hip roof.
Large midcentury one-storey brick beige exterior in Perth with a hip roof.
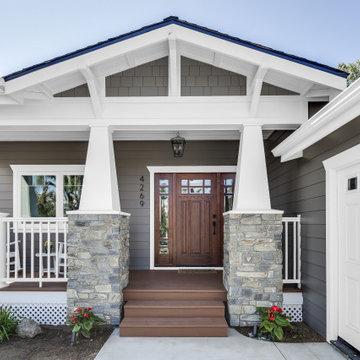
The goal for this Point Loma home was to transform it from the adorable beach bungalow it already was by expanding its footprint and giving it distinctive Craftsman characteristics while achieving a comfortable, modern aesthetic inside that perfectly caters to the active young family who lives here. By extending and reconfiguring the front portion of the home, we were able to not only add significant square footage, but create much needed usable space for a home office and comfortable family living room that flows directly into a large, open plan kitchen and dining area. A custom built-in entertainment center accented with shiplap is the focal point for the living room and the light color of the walls are perfect with the natural light that floods the space, courtesy of strategically placed windows and skylights. The kitchen was redone to feel modern and accommodate the homeowners busy lifestyle and love of entertaining. Beautiful white kitchen cabinetry sets the stage for a large island that packs a pop of color in a gorgeous teal hue. A Sub-Zero classic side by side refrigerator and Jenn-Air cooktop, steam oven, and wall oven provide the power in this kitchen while a white subway tile backsplash in a sophisticated herringbone pattern, gold pulls and stunning pendant lighting add the perfect design details. Another great addition to this project is the use of space to create separate wine and coffee bars on either side of the doorway. A large wine refrigerator is offset by beautiful natural wood floating shelves to store wine glasses and house a healthy Bourbon collection. The coffee bar is the perfect first top in the morning with a coffee maker and floating shelves to store coffee and cups. Luxury Vinyl Plank (LVP) flooring was selected for use throughout the home, offering the warm feel of hardwood, with the benefits of being waterproof and nearly indestructible - two key factors with young kids!
For the exterior of the home, it was important to capture classic Craftsman elements including the post and rock detail, wood siding, eves, and trimming around windows and doors. We think the porch is one of the cutest in San Diego and the custom wood door truly ties the look and feel of this beautiful home together.
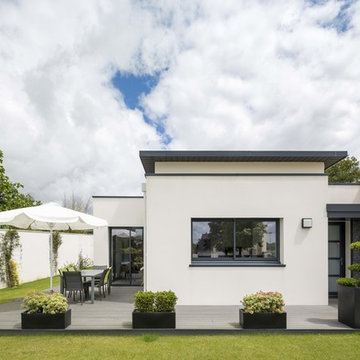
Pascal LEOPOLD
This is an example of a contemporary one-storey stucco white house exterior in Brest with a flat roof.
This is an example of a contemporary one-storey stucco white house exterior in Brest with a flat roof.
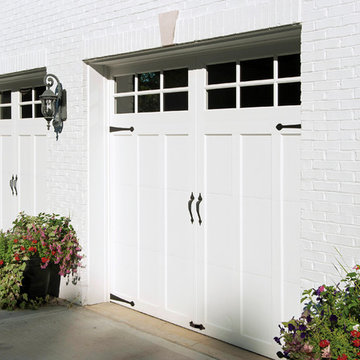
Photo of a large traditional one-storey white exterior in DC Metro with stone veneer.
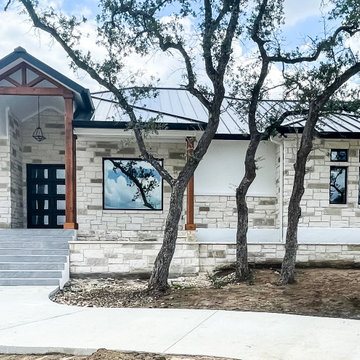
Beautiful front view of home.
Expansive transitional one-storey white house exterior in Other with stone veneer, a hip roof, a metal roof and a black roof.
Expansive transitional one-storey white house exterior in Other with stone veneer, a hip roof, a metal roof and a black roof.
One-storey Exterior Design Ideas
9
