One-storey Exterior Design Ideas with a Grey Roof
Refine by:
Budget
Sort by:Popular Today
281 - 300 of 3,860 photos
Item 1 of 3

The home features high clerestory windows and a welcoming front porch, nestled between beautiful live oaks.
Mid-sized country one-storey grey house exterior in Dallas with stone veneer, a gable roof, a metal roof, a grey roof and board and batten siding.
Mid-sized country one-storey grey house exterior in Dallas with stone veneer, a gable roof, a metal roof, a grey roof and board and batten siding.
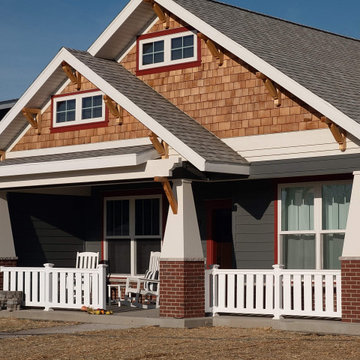
Custom built to the customers desire to have one of these classic Craftsman Bungalow homes. Popular from the early 1900 to 1930's the Craftsmanship, character and attention to detail were most pronounced. There is something special about the architecture of these bungalow designs that says, "I'm home, time to relax from the cares of the world."
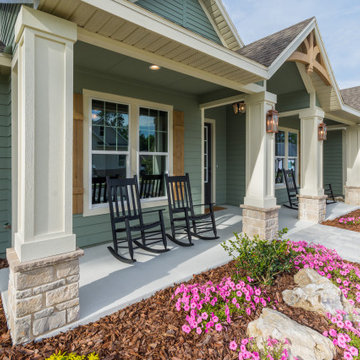
Design ideas for a mid-sized one-storey green house exterior in Other with concrete fiberboard siding, a gable roof, a shingle roof and a grey roof.
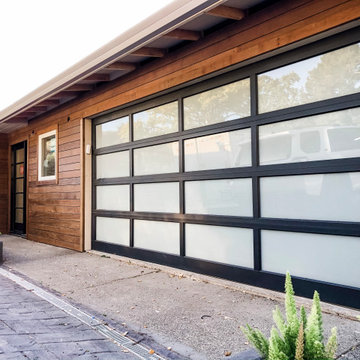
Design ideas for a large midcentury one-storey brown house exterior in San Francisco with wood siding, a hip roof, a metal roof, a grey roof and board and batten siding.
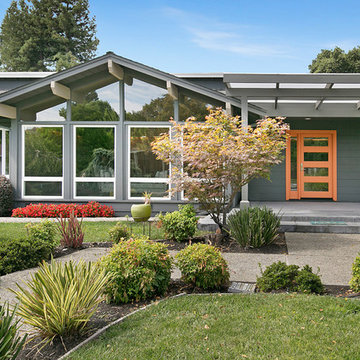
Design ideas for a midcentury one-storey grey house exterior in San Francisco with a gable roof, a shingle roof and a grey roof.
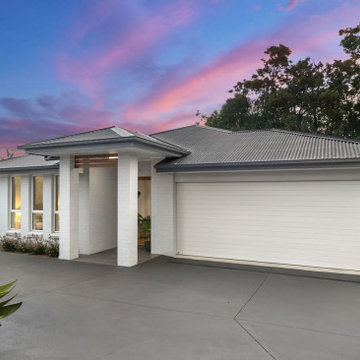
Grey Colorbond Roof with Light Grey brick and Moroka Finish and Timber Features.
Photo of a small beach style one-storey brick grey exterior in Central Coast with a hip roof, a metal roof and a grey roof.
Photo of a small beach style one-storey brick grey exterior in Central Coast with a hip roof, a metal roof and a grey roof.
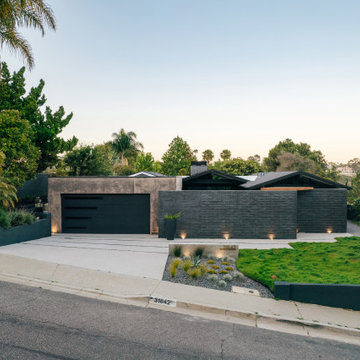
textured brick walls provide architectural interest at this mid-century home facade, as well as allow privacy for the pool and various gathering spaces at the large entry courtyard

photo by Jeffery Edward Tryon
Photo of a small modern one-storey multi-coloured house exterior in Newark with mixed siding, a gable roof, a metal roof, a grey roof and board and batten siding.
Photo of a small modern one-storey multi-coloured house exterior in Newark with mixed siding, a gable roof, a metal roof, a grey roof and board and batten siding.
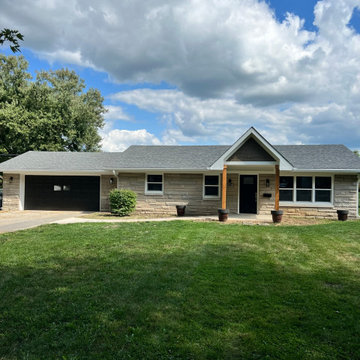
Mid-sized traditional one-storey house exterior in Indianapolis with stone veneer, a gable roof, a shingle roof and a grey roof.

Mid-sized country one-storey white house exterior in Dallas with mixed siding, a mixed roof, a grey roof and board and batten siding.
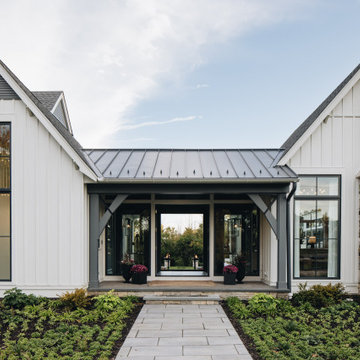
Inspiration for a large transitional one-storey white house exterior in Chicago with a clipped gable roof and a grey roof.
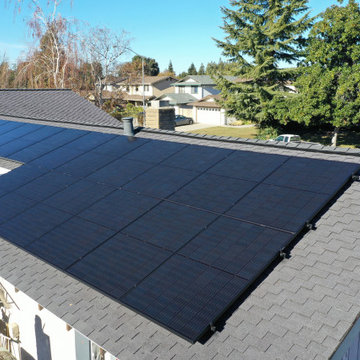
10.8kw qcel solar installation in Stockton CA. enphase micro inverter energy system
new roof, electrical service panel with solar
This is an example of a large modern one-storey house exterior in Sacramento with a shingle roof and a grey roof.
This is an example of a large modern one-storey house exterior in Sacramento with a shingle roof and a grey roof.
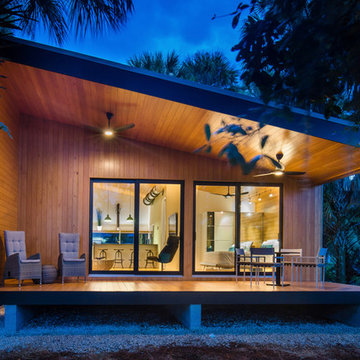
I built this on my property for my aging father who has some health issues. Handicap accessibility was a factor in design. His dream has always been to try retire to a cabin in the woods. This is what he got.
It is a 1 bedroom, 1 bath with a great room. It is 600 sqft of AC space. The footprint is 40' x 26' overall.
The site was the former home of our pig pen. I only had to take 1 tree to make this work and I planted 3 in its place. The axis is set from root ball to root ball. The rear center is aligned with mean sunset and is visible across a wetland.
The goal was to make the home feel like it was floating in the palms. The geometry had to simple and I didn't want it feeling heavy on the land so I cantilevered the structure beyond exposed foundation walls. My barn is nearby and it features old 1950's "S" corrugated metal panel walls. I used the same panel profile for my siding. I ran it vertical to match the barn, but also to balance the length of the structure and stretch the high point into the canopy, visually. The wood is all Southern Yellow Pine. This material came from clearing at the Babcock Ranch Development site. I ran it through the structure, end to end and horizontally, to create a seamless feel and to stretch the space. It worked. It feels MUCH bigger than it is.
I milled the material to specific sizes in specific areas to create precise alignments. Floor starters align with base. Wall tops adjoin ceiling starters to create the illusion of a seamless board. All light fixtures, HVAC supports, cabinets, switches, outlets, are set specifically to wood joints. The front and rear porch wood has three different milling profiles so the hypotenuse on the ceilings, align with the walls, and yield an aligned deck board below. Yes, I over did it. It is spectacular in its detailing. That's the benefit of small spaces.
Concrete counters and IKEA cabinets round out the conversation.
For those who cannot live tiny, I offer the Tiny-ish House.
Photos by Ryan Gamma
Staging by iStage Homes
Design Assistance Jimmy Thornton
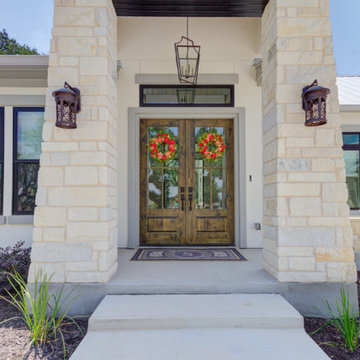
One story stone house on a corner lot.
This is an example of a mid-sized transitional one-storey white house exterior in Austin with stone veneer, a gable roof, a metal roof and a grey roof.
This is an example of a mid-sized transitional one-storey white house exterior in Austin with stone veneer, a gable roof, a metal roof and a grey roof.

The Modern Mountain Ambridge model is part of a series of homes we designed for the luxury community Walnut Cove at the Cliffs, near Asheville, NC
Inspiration for a mid-sized arts and crafts one-storey black house exterior in Other with mixed siding, a gable roof, a shingle roof, a grey roof and board and batten siding.
Inspiration for a mid-sized arts and crafts one-storey black house exterior in Other with mixed siding, a gable roof, a shingle roof, a grey roof and board and batten siding.
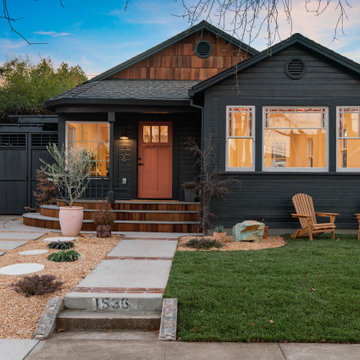
Inspiration for a mid-sized arts and crafts one-storey blue house exterior in Sacramento with wood siding, a gable roof, a shingle roof, a grey roof and board and batten siding.
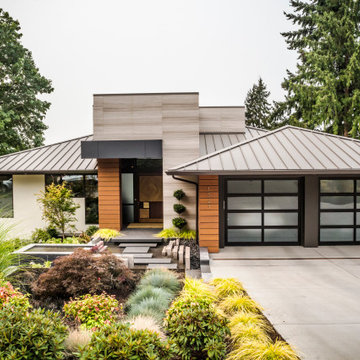
From the street, the exterior of the home is understated and elegant. Natural materials and expert landscape design make arrival and street presence, attractive.
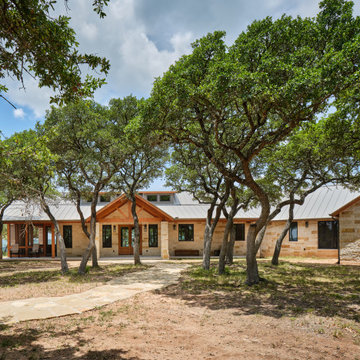
Inspiration for a country one-storey beige house exterior in Austin with stone veneer, a gable roof, a metal roof and a grey roof.
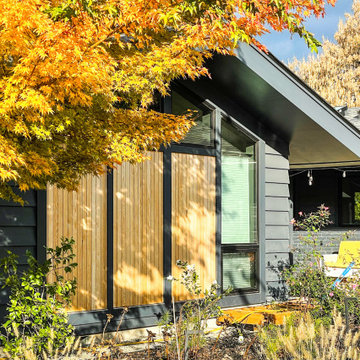
Mid-sized midcentury one-storey black house exterior in Portland with wood siding, a gable roof, a shingle roof and a grey roof.
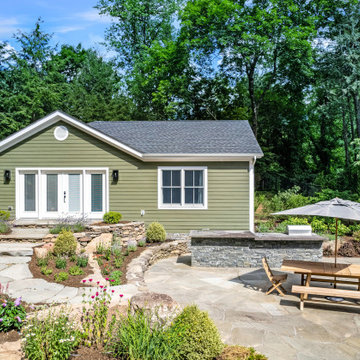
These clients own a very unique home, originally constructed circa 1760 and extensively renovated in 2008. They were seeking some additional space for home exercise, but didn’t necessarily want to disturb the existing structure, nor did they want to live through construction with a young child. Additionally, they were seeking to create a better area for outdoor entertaining in anticipation of installing an in-ground pool within the next few years.
This new pavilion combines all of the above features, while complementing the materials of the existing home. This modest 1-story structure features an entertaining / kitchenette area and a private and separate space for the homeowner’s home exercise studio.
One-storey Exterior Design Ideas with a Grey Roof
15