One-storey Exterior Design Ideas with a Grey Roof
Refine by:
Budget
Sort by:Popular Today
221 - 240 of 3,850 photos
Item 1 of 3
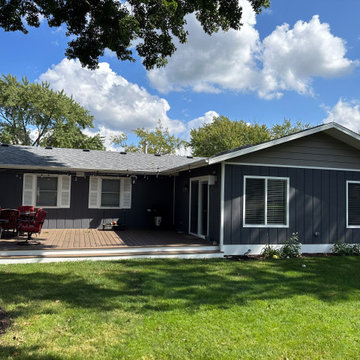
Inspiration for a traditional one-storey blue house exterior in Chicago with wood siding, a butterfly roof, a shingle roof, a grey roof and clapboard siding.
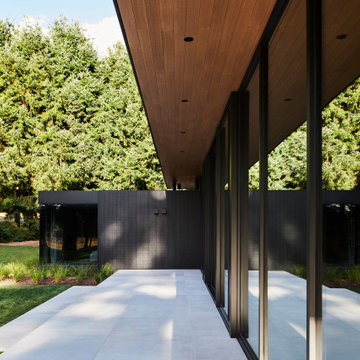
Mid-sized modern one-storey house exterior in Other with wood siding, a flat roof, a metal roof and a grey roof.
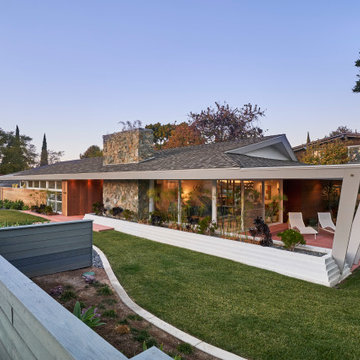
The architectural, historic preservation for this MCM gem of a home gave detailed attention to everything from restoring and repairing the once painted over wood siding to, repairing the windows, and bringing back the iconic patio fin detail that had morphed through the years. This meticulous attention to detail per the architect earned the distinction of being formally recognized as a historic home and ultimately qualifying for the coveted California Mills act. With stretches of glass walls and a seamless flow from outside-in and and inside-out - the connection to the landscape design ties the property all together with a variety of spaces to either entertain, play, or relax.
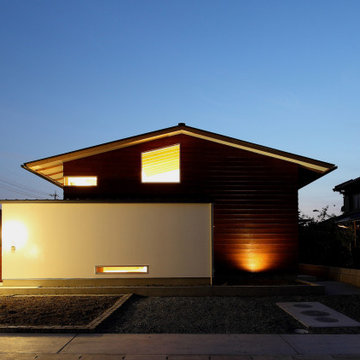
写真 | 堀 隆之
Inspiration for a mid-sized scandinavian one-storey brown house exterior in Other with wood siding, a gable roof, a metal roof, a grey roof and clapboard siding.
Inspiration for a mid-sized scandinavian one-storey brown house exterior in Other with wood siding, a gable roof, a metal roof, a grey roof and clapboard siding.
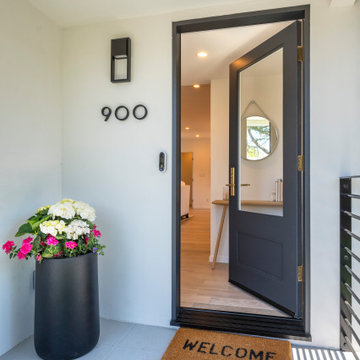
New front door with large glass insert.
This is an example of a mid-sized modern one-storey stucco beige house exterior in San Francisco with a hip roof, a shingle roof and a grey roof.
This is an example of a mid-sized modern one-storey stucco beige house exterior in San Francisco with a hip roof, a shingle roof and a grey roof.
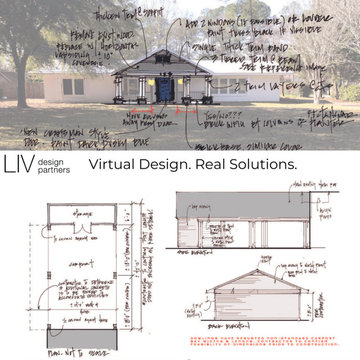
This is an example of the preliminary sketches we presented to the client to help communicate ideas about a new front porch and carport addition.
Design ideas for a mid-sized arts and crafts one-storey brick white house exterior in Other with a gable roof, a metal roof and a grey roof.
Design ideas for a mid-sized arts and crafts one-storey brick white house exterior in Other with a gable roof, a metal roof and a grey roof.
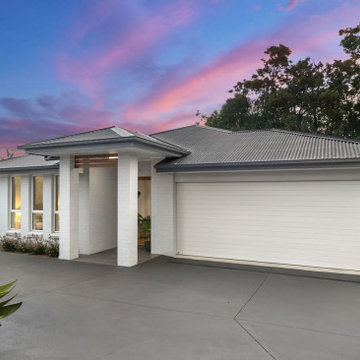
Grey Colorbond Roof with Light Grey brick and Moroka Finish and Timber Features.
Photo of a small beach style one-storey brick grey exterior in Central Coast with a hip roof, a metal roof and a grey roof.
Photo of a small beach style one-storey brick grey exterior in Central Coast with a hip roof, a metal roof and a grey roof.
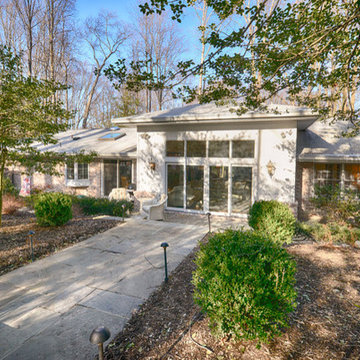
Photographs provided by Ashley Sullivan, Exposurely
Photo of a large contemporary one-storey grey house exterior in DC Metro with mixed siding, a hip roof, a shingle roof and a grey roof.
Photo of a large contemporary one-storey grey house exterior in DC Metro with mixed siding, a hip roof, a shingle roof and a grey roof.
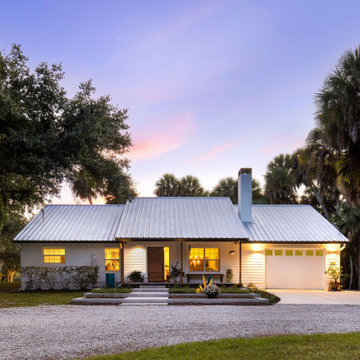
This is an example of a mid-sized country one-storey white house exterior in Other with concrete fiberboard siding, a gable roof, a metal roof, a grey roof and clapboard siding.
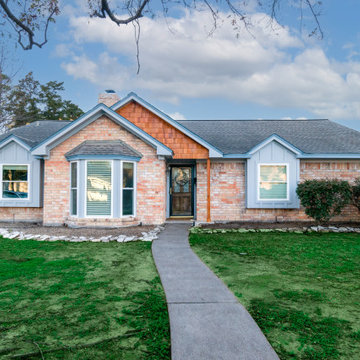
This project started because the client was getting new windows. We installed board and batten on the front with an accent of cedar shake and new cedarmill Hardie siding everywhere except the garage. We aslo install new fascia on the front of the house for esthetics, but the rest of the house was pretty solid so we left it alone. We then finished the project with two tone Sherwin Williams Emerald paint.
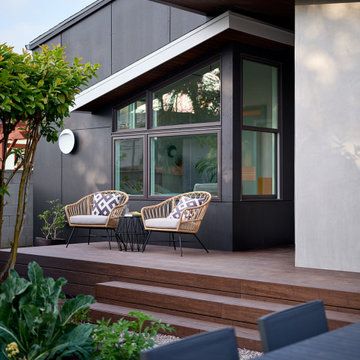
Home is about creating a sense of place. Little moments add up to a sense of well being, such as looking out at framed views of the garden, or feeling the ocean breeze waft through the house. This connection to place guided the overall design, with the practical requirements to add a bedroom and bathroom quickly ( the client was pregnant!), and in a way that allowed the couple to live at home during the construction. The design also focused on connecting the interior to the backyard while maintaining privacy from nearby neighbors.
Sustainability was at the forefront of the project, from choosing green building materials to designing a high-efficiency space. The composite bamboo decking, cork and bamboo flooring, tiles made with recycled content, and cladding made of recycled paper are all examples of durable green materials that have a wonderfully rich tactility to them.
This addition was a second phase to the Mar Vista Sustainable Remodel, which took a tear-down home and transformed it into this family's forever home.
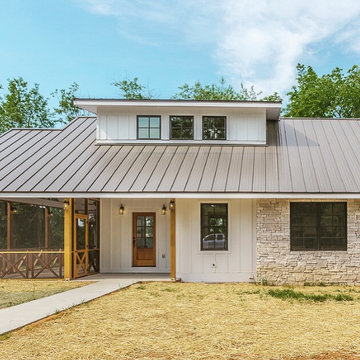
farmhouse exterior with stone and wood accents and black windows; vaulted screened-in porch
Design ideas for a mid-sized country one-storey white house exterior in Other with concrete fiberboard siding, a gable roof, a metal roof, a grey roof and board and batten siding.
Design ideas for a mid-sized country one-storey white house exterior in Other with concrete fiberboard siding, a gable roof, a metal roof, a grey roof and board and batten siding.
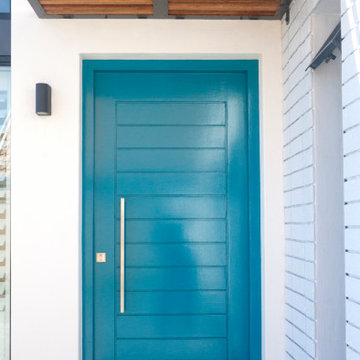
A minor addition which added maximum impact!
Small midcentury one-storey brick white exterior in Other with a grey roof.
Small midcentury one-storey brick white exterior in Other with a grey roof.
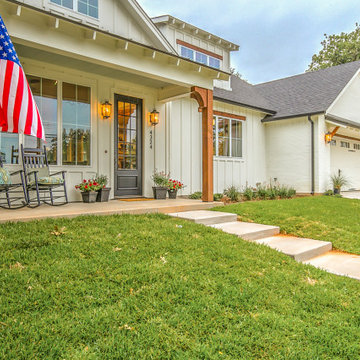
Mid-sized country one-storey white house exterior in Dallas with mixed siding, a gable roof, a shingle roof, a grey roof and board and batten siding.
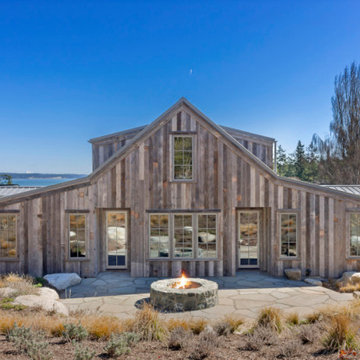
Inspiration for a large country one-storey grey house exterior in Seattle with wood siding, a gable roof, a metal roof and a grey roof.
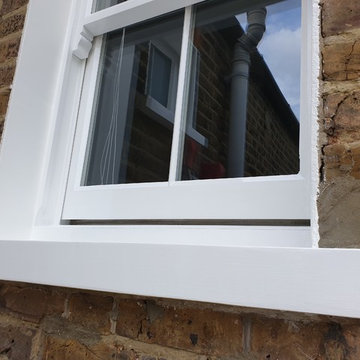
Big repair work to the masonry and wood element included build up windows sill due to decay of material. Glass was masked, everything sanded and improved. Painting with primer and 2 coats of a high gloss finish in white. All work was carried out from ladders.
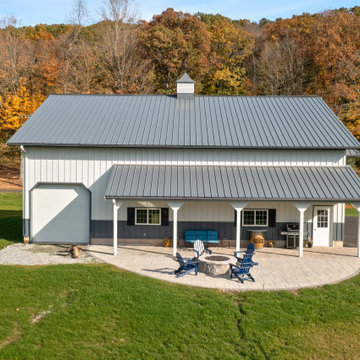
This coastal farmhouse design is destined to be an instant classic. This classic and cozy design has all of the right exterior details, including gray shingle siding, crisp white windows and trim, metal roofing stone accents and a custom cupola atop the three car garage. It also features a modern and up to date interior as well, with everything you'd expect in a true coastal farmhouse. With a beautiful nearly flat back yard, looking out to a golf course this property also includes abundant outdoor living spaces, a beautiful barn and an oversized koi pond for the owners to enjoy.
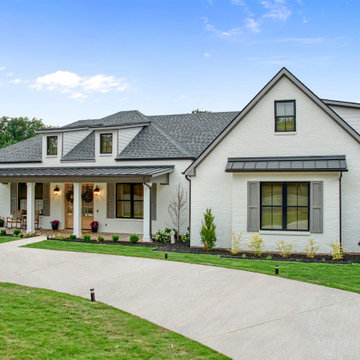
Mid-sized scandinavian one-storey brick white house exterior in Dallas with a hip roof, a shingle roof and a grey roof.
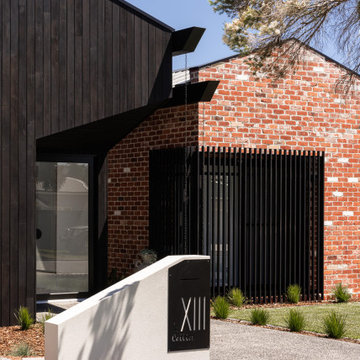
Major Renovation and Reuse Theme to existing residence
Architect: X-Space Architects
Photo of a mid-sized modern one-storey brick red house exterior in Perth with a gable roof, a metal roof, a grey roof and board and batten siding.
Photo of a mid-sized modern one-storey brick red house exterior in Perth with a gable roof, a metal roof, a grey roof and board and batten siding.
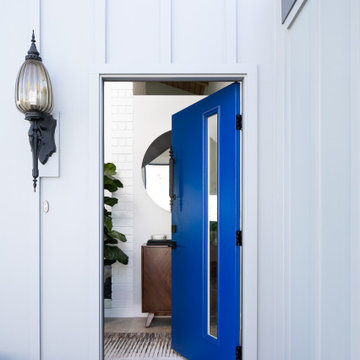
By keeping the original light fixture and trading the door for an iconic midcentury style, this beautiful entry is a blend of new and old. Designed by Kennedy Cole Interior Design
One-storey Exterior Design Ideas with a Grey Roof
12