One-storey Exterior Design Ideas with a Hip Roof
Refine by:
Budget
Sort by:Popular Today
141 - 160 of 12,287 photos
Item 1 of 3
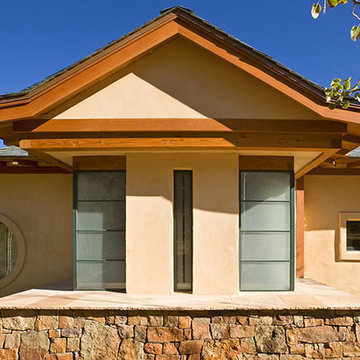
The owner’s desire was for a home blending Asian design characteristics with Southwestern architecture, developed within a small building envelope with significant building height limitations as dictated by local zoning. Even though the size of the property was 20 acres, the steep, tree covered terrain made for challenging site conditions, as the owner wished to preserve as many trees as possible while also capturing key views.
For the solution we first turned to vernacular Chinese villages as a prototype, specifically their varying pitched roofed buildings clustered about a central town square. We translated that to an entry courtyard opened to the south surrounded by a U-shaped, pitched roof house that merges with the topography. We then incorporated traditional Japanese folk house design detailing, particularly the tradition of hand crafted wood joinery. The result is a home reflecting the desires and heritage of the owners while at the same time respecting the historical architectural character of the local region.

This is an example of a small modern one-storey grey house exterior in Seattle with wood siding, a hip roof, a shingle roof and a black roof.
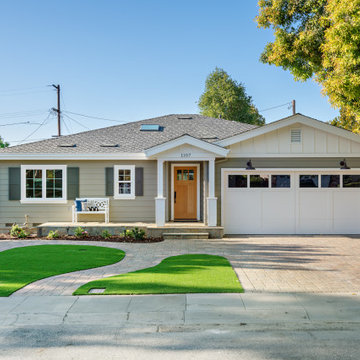
2019 -- Complete re-design and re-build of this 1,600 square foot home including a brand new 600 square foot Guest House located in the Willow Glen neighborhood of San Jose, CA.

View of front porch and flower beds.
Expansive transitional one-storey white house exterior in Other with stone veneer, a hip roof, a metal roof and a black roof.
Expansive transitional one-storey white house exterior in Other with stone veneer, a hip roof, a metal roof and a black roof.

Photo of an expansive modern one-storey stucco beige house exterior in Houston with a hip roof, a metal roof and a black roof.

Mid-sized country one-storey white house exterior in Other with concrete fiberboard siding, a hip roof, a shingle roof, a black roof and clapboard siding.
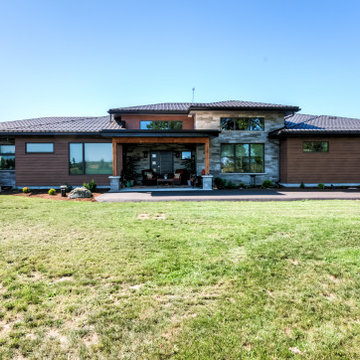
Mid-sized modern one-storey brown house exterior in Toronto with metal siding, a hip roof and a metal roof.
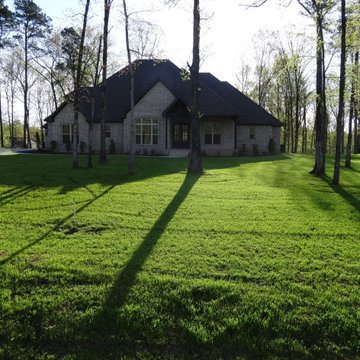
Large country one-storey brick multi-coloured house exterior in Other with a hip roof, a shingle roof and a grey roof.
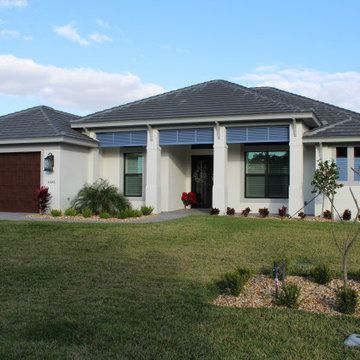
This is an example of a large transitional one-storey stucco white house exterior in Miami with a hip roof and a shingle roof.
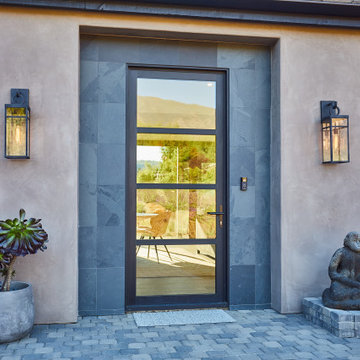
Large contemporary one-storey stucco beige house exterior in Dallas with a hip roof and a tile roof.
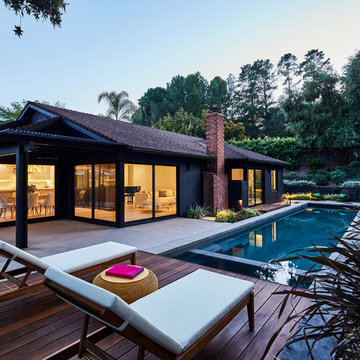
Backyard at dusk
Landscape design by Meg Rushing Coffee
Photo by Dan Arnold
This is an example of a mid-sized midcentury one-storey stucco black house exterior in Los Angeles with a hip roof and a shingle roof.
This is an example of a mid-sized midcentury one-storey stucco black house exterior in Los Angeles with a hip roof and a shingle roof.
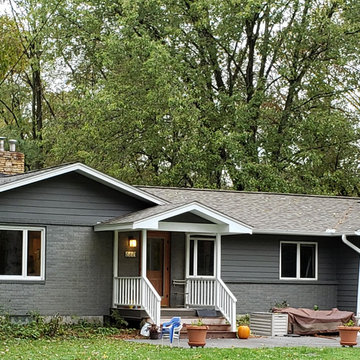
Design ideas for a mid-sized traditional one-storey grey house exterior with vinyl siding, a hip roof and a shingle roof.
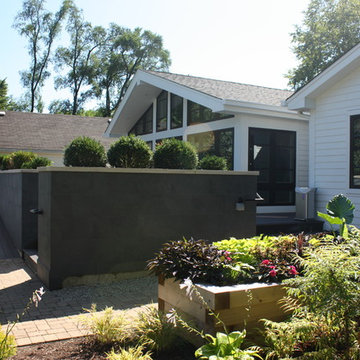
The exterior was completely transformed from a boring brick ranch to a modern black and white gem! This shows the back deck, with an integral ramp around a series of planters.
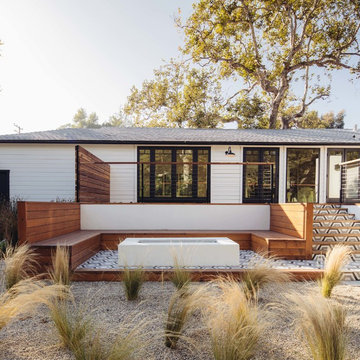
A traditional Malibu Ranch house needed a complete remodel.
“This house was left in a very bad condition when the new owners called me to remodel it. Abandoned for several years and untouched, it was the perfect canvas to start new and fresh!”
The result is amazing, light bounces through the house, the large french doors gives an indoor-outdoor feeling and let the new inhabitants enjoy the view.
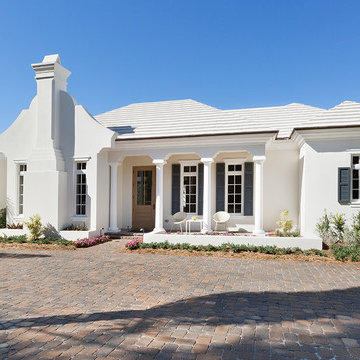
Front Exterior
Design ideas for a mid-sized beach style one-storey concrete white house exterior in Other with a hip roof and a tile roof.
Design ideas for a mid-sized beach style one-storey concrete white house exterior in Other with a hip roof and a tile roof.
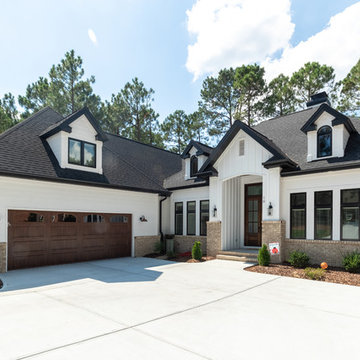
Photo of a mid-sized transitional one-storey white house exterior in Raleigh with wood siding, a hip roof and a shingle roof.
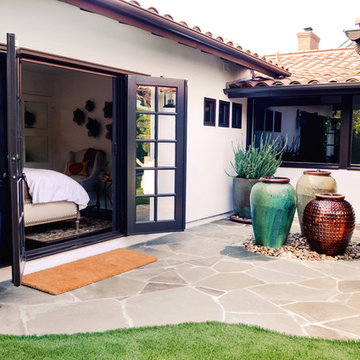
Courtyards establish a calming energy in a home. They also form a feeling of privacy and personal space. Adding fountains and desert plants help keep courtyards looking clean and inviting.
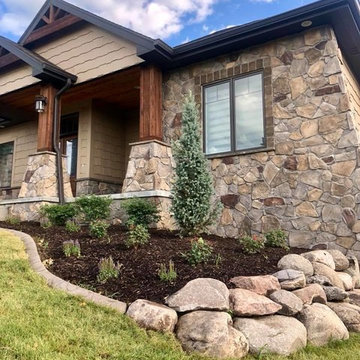
This is an example of a mid-sized country one-storey multi-coloured house exterior in Omaha with mixed siding, a hip roof and a shingle roof.
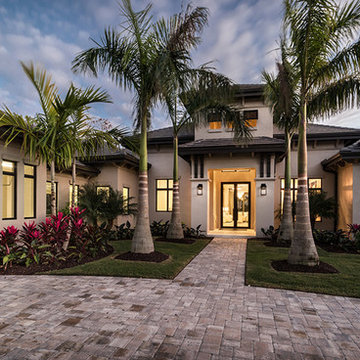
Professional photography by South Florida Design
Inspiration for a mid-sized mediterranean one-storey stucco beige house exterior in Other with a hip roof and a tile roof.
Inspiration for a mid-sized mediterranean one-storey stucco beige house exterior in Other with a hip roof and a tile roof.
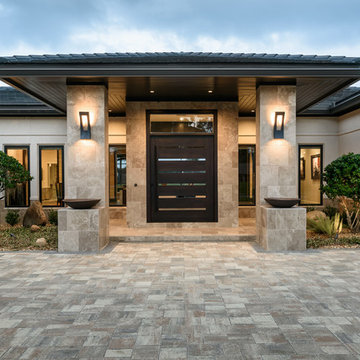
Entry with Pivot Door
This is an example of a large contemporary one-storey stucco beige house exterior in Jacksonville with a hip roof, a tile roof and a brown roof.
This is an example of a large contemporary one-storey stucco beige house exterior in Jacksonville with a hip roof, a tile roof and a brown roof.
One-storey Exterior Design Ideas with a Hip Roof
8