One-storey Exterior Design Ideas with a Red Roof
Refine by:
Budget
Sort by:Popular Today
41 - 60 of 341 photos
Item 1 of 3
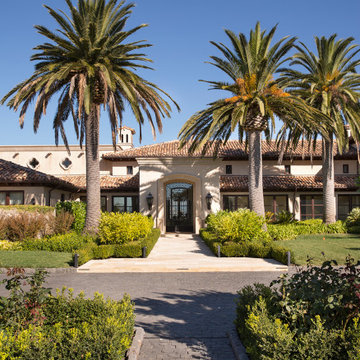
Photo of a mediterranean one-storey beige house exterior in San Francisco with a hip roof, a tile roof and a red roof.
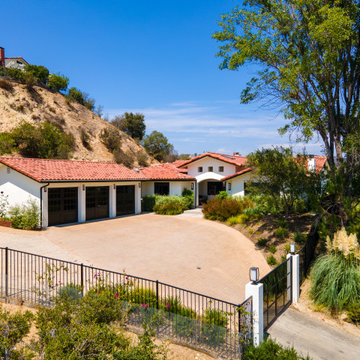
Taking in the panoramic views of this Modern Mediterranean Resort while dipping into its luxurious pool feels like a getaway tucked into the hills of Westlake Village. Although, this home wasn’t always so inviting. It originally had the view to impress guests but no space to entertain them.
One day, the owners ran into a sign that it was time to remodel their home. Quite literally, they were walking around their neighborhood and saw a JRP Design & Remodel sign in someone’s front yard.
They became our clients, and our architects drew up a new floorplan for their home. It included a massive addition to the front and a total reconfiguration to the backyard. These changes would allow us to create an entry, expand the small living room, and design an outdoor living space in the backyard. There was only one thing standing in the way of all of this – a mountain formed out of solid rock. Our team spent extensive time chipping away at it to reconstruct the home’s layout. Like always, the hard work was all worth it in the end for our clients to have their dream home!
Luscious landscaping now surrounds the new addition to the front of the home. Its roof is topped with red clay Spanish tiles, giving it a Mediterranean feel. Walking through the iron door, you’re welcomed by a new entry where you can see all the way through the home to the backyard resort and all its glory, thanks to the living room’s LaCantina bi-fold door.
A transparent fence lining the back of the property allows you to enjoy the hillside view without any obstruction. Within the backyard, a 38-foot long, deep blue modernized pool gravitates you to relaxation. The Baja shelf inside it is a tempting spot to lounge in the water and keep cool, while the chairs nearby provide another option for leaning back and soaking up the sun.
On a hot day or chilly night, guests can gather under the sheltered outdoor living space equipped with ceiling fans and heaters. This space includes a kitchen with Stoneland marble countertops and a 42-inch Hestan barbeque. Next to it, a long dining table awaits a feast. Additional seating is available by the TV and fireplace.
From the various entertainment spots to the open layout and breathtaking views, it’s no wonder why the owners love to call their home a “Modern Mediterranean Resort.”
Photographer: Andrew Orozco
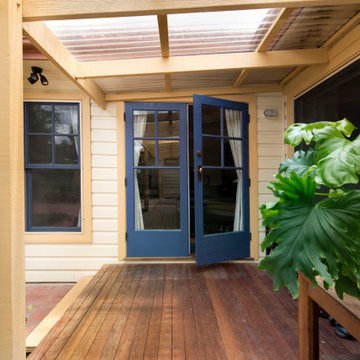
Design ideas for a mid-sized traditional one-storey yellow house exterior in Canberra - Queanbeyan with wood siding, a hip roof, a tile roof, a red roof and clapboard siding.
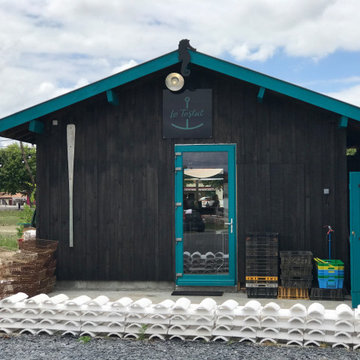
Ce projet consiste en la rénovation d'une grappe de cabanes ostréicoles dans le but de devenir un espace de dégustation d'huitres avec vue sur le port de la commune de La teste de Buch.
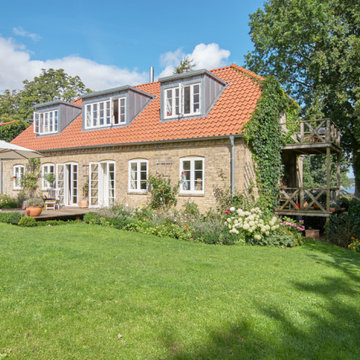
Bauernkate modernisiert mit Holzterrasse am See
Design ideas for a traditional one-storey brick house exterior in Hamburg with a clipped gable roof, a tile roof and a red roof.
Design ideas for a traditional one-storey brick house exterior in Hamburg with a clipped gable roof, a tile roof and a red roof.
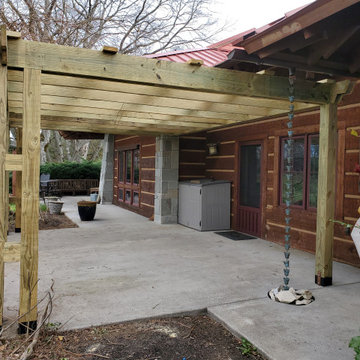
How Beautiful!!
Large modern one-storey brown house exterior in Other with wood siding, a gable roof, a green roof, a red roof and board and batten siding.
Large modern one-storey brown house exterior in Other with wood siding, a gable roof, a green roof, a red roof and board and batten siding.
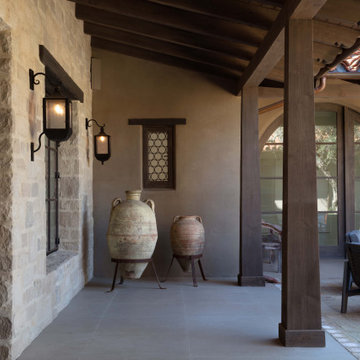
Inspiration for a mediterranean one-storey stucco beige house exterior in Santa Barbara with a hip roof, a tile roof and a red roof.
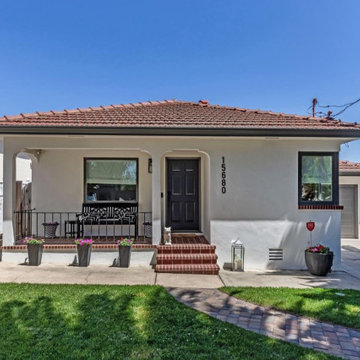
Beautiful Facade with simple details and greenery
Design ideas for a small mediterranean one-storey stucco beige house exterior in San Francisco with a red roof.
Design ideas for a small mediterranean one-storey stucco beige house exterior in San Francisco with a red roof.
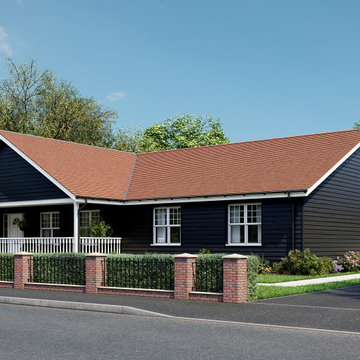
Photo of a country one-storey house exterior in Essex with wood siding, a tile roof, a red roof and board and batten siding.
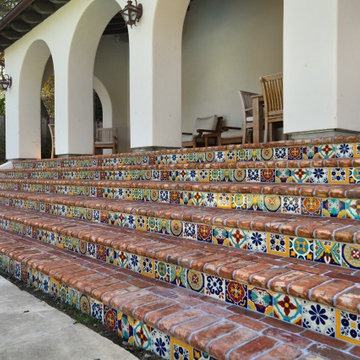
Colorful Mediterranean tile leads to an arcade of white stucco arches accented with wrought iron sconces. The red tile roof also contributes to the Santa Barbara Style.

The brief for redesigning this oak-framed, three-bay garage was for a self-contained, fully equipped annex for a
couple that felt practical, yet distinctive and luxurious. The answer was to use one ’bay’ for the double bedroom with full wall height storage and
ensuite with a generous shower, and then use the other two bays for the open plan dining and living areas. The original wooden beams and oak
workspaces sit alongside cobalt blue walls and blinds with industrial style lighting and shelving.
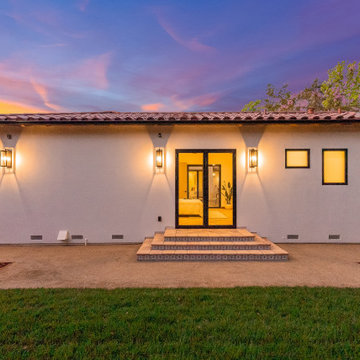
Design ideas for a mid-sized mediterranean one-storey stucco white house exterior in San Francisco with a gable roof, a tile roof and a red roof.
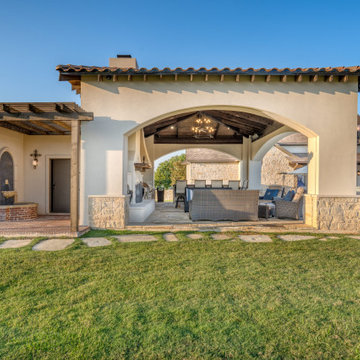
Custom, luxury outdoor kitchen, bath and shower. Complete with fireplace, outdoor pergola covering bathroom and shower and a custom fountain.
Large one-storey beige house exterior in Dallas with a tile roof and a red roof.
Large one-storey beige house exterior in Dallas with a tile roof and a red roof.
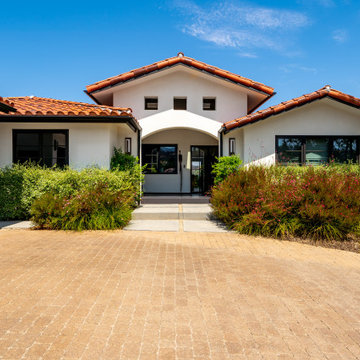
Taking in the panoramic views of this Modern Mediterranean Resort while dipping into its luxurious pool feels like a getaway tucked into the hills of Westlake Village. Although, this home wasn’t always so inviting. It originally had the view to impress guests but no space to entertain them.
One day, the owners ran into a sign that it was time to remodel their home. Quite literally, they were walking around their neighborhood and saw a JRP Design & Remodel sign in someone’s front yard.
They became our clients, and our architects drew up a new floorplan for their home. It included a massive addition to the front and a total reconfiguration to the backyard. These changes would allow us to create an entry, expand the small living room, and design an outdoor living space in the backyard. There was only one thing standing in the way of all of this – a mountain formed out of solid rock. Our team spent extensive time chipping away at it to reconstruct the home’s layout. Like always, the hard work was all worth it in the end for our clients to have their dream home!
Luscious landscaping now surrounds the new addition to the front of the home. Its roof is topped with red clay Spanish tiles, giving it a Mediterranean feel. Walking through the iron door, you’re welcomed by a new entry where you can see all the way through the home to the backyard resort and all its glory, thanks to the living room’s LaCantina bi-fold door.
A transparent fence lining the back of the property allows you to enjoy the hillside view without any obstruction. Within the backyard, a 38-foot long, deep blue modernized pool gravitates you to relaxation. The Baja shelf inside it is a tempting spot to lounge in the water and keep cool, while the chairs nearby provide another option for leaning back and soaking up the sun.
On a hot day or chilly night, guests can gather under the sheltered outdoor living space equipped with ceiling fans and heaters. This space includes a kitchen with Stoneland marble countertops and a 42-inch Hestan barbeque. Next to it, a long dining table awaits a feast. Additional seating is available by the TV and fireplace.
From the various entertainment spots to the open layout and breathtaking views, it’s no wonder why the owners love to call their home a “Modern Mediterranean Resort.”
Photographer: Andrew Orozco
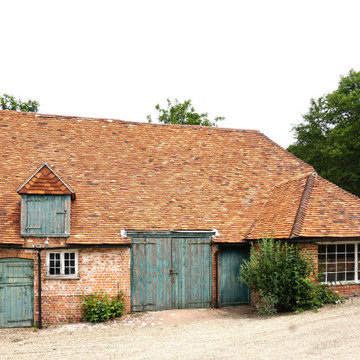
This is an example of a country one-storey brick red house exterior in London with a hip roof, a shingle roof and a red roof.
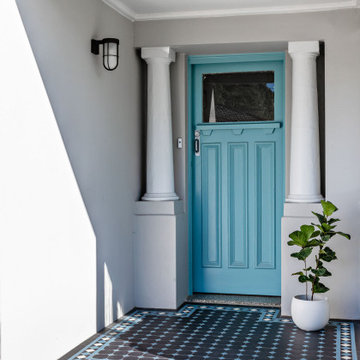
A restored front entry removed the enclosed porch and reinstated a central entry path and tessellated tiles.
Mid-sized modern one-storey stucco grey house exterior in Sydney with a hip roof, a tile roof and a red roof.
Mid-sized modern one-storey stucco grey house exterior in Sydney with a hip roof, a tile roof and a red roof.
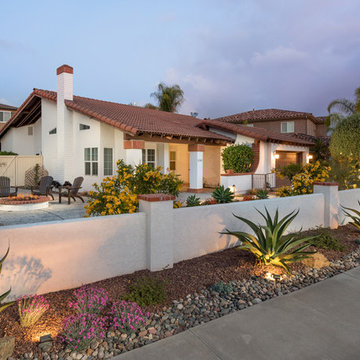
This San Diego home exterior was remodeled with drought-resistant plants and materials, making this beautiful and tranquil hardscape. The hardscape extended the useable space well into the front-side yard with a matching firepit and seating space. What a relaxing way to enjoy the sunset in an easy-to-care-for front yard! www.choosechi.com. Photos by Scott Basile, Basile Photography.
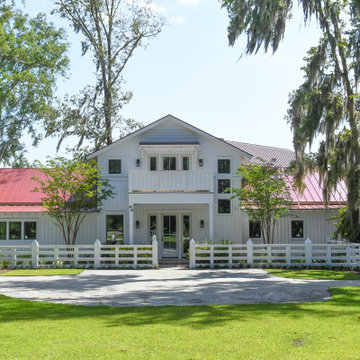
Large country one-storey exterior in Atlanta with a metal roof and a red roof.
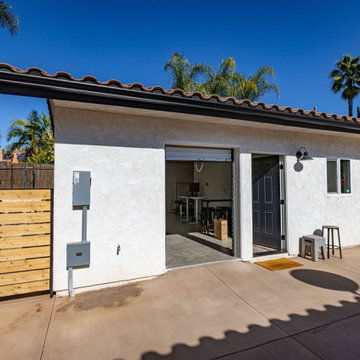
Two points of entry make moving product in and out of the studio space simpler.
Inspiration for a small contemporary one-storey stucco white exterior in San Diego with a tile roof and a red roof.
Inspiration for a small contemporary one-storey stucco white exterior in San Diego with a tile roof and a red roof.
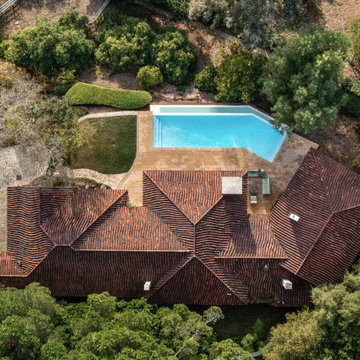
Every room in The Artist's Abode offers a seamless connection to the outdoors, fostering an effortless integration with its natural setting.
Design ideas for a large country one-storey stucco white house exterior in Los Angeles with a hip roof, a tile roof and a red roof.
Design ideas for a large country one-storey stucco white house exterior in Los Angeles with a hip roof, a tile roof and a red roof.
One-storey Exterior Design Ideas with a Red Roof
3