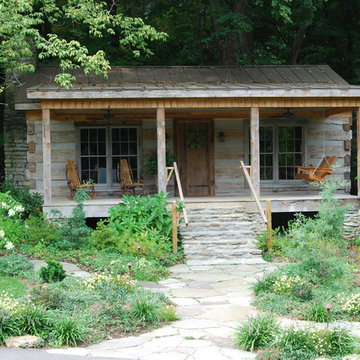One-storey Exterior Design Ideas with Wood Siding
Refine by:
Budget
Sort by:Popular Today
41 - 60 of 17,908 photos
Item 1 of 3
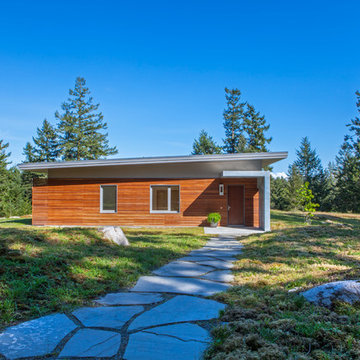
This prefabricated 1,800 square foot Certified Passive House is designed and built by The Artisans Group, located in the rugged central highlands of Shaw Island, in the San Juan Islands. It is the first Certified Passive House in the San Juans, and the fourth in Washington State. The home was built for $330 per square foot, while construction costs for residential projects in the San Juan market often exceed $600 per square foot. Passive House measures did not increase this projects’ cost of construction.
The clients are retired teachers, and desired a low-maintenance, cost-effective, energy-efficient house in which they could age in place; a restful shelter from clutter, stress and over-stimulation. The circular floor plan centers on the prefabricated pod. Radiating from the pod, cabinetry and a minimum of walls defines functions, with a series of sliding and concealable doors providing flexible privacy to the peripheral spaces. The interior palette consists of wind fallen light maple floors, locally made FSC certified cabinets, stainless steel hardware and neutral tiles in black, gray and white. The exterior materials are painted concrete fiberboard lap siding, Ipe wood slats and galvanized metal. The home sits in stunning contrast to its natural environment with no formal landscaping.
Photo Credit: Art Gray
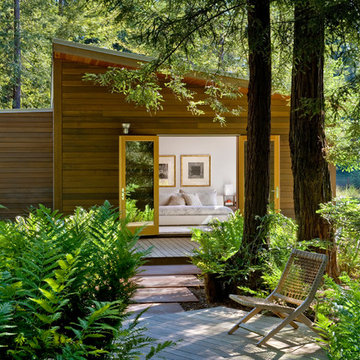
Photo by David Wakely
This is an example of a country one-storey exterior in San Francisco with wood siding.
This is an example of a country one-storey exterior in San Francisco with wood siding.
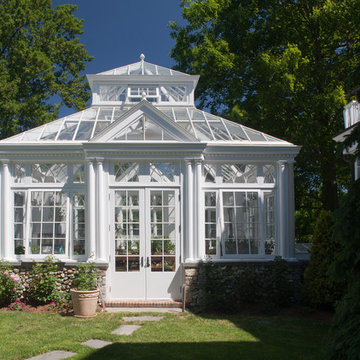
Doyle Coffin Architecture
+Dan Lenore, Photographer
Design ideas for a mid-sized traditional one-storey white exterior in New York with wood siding.
Design ideas for a mid-sized traditional one-storey white exterior in New York with wood siding.
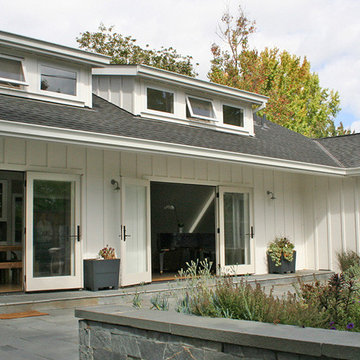
An existing mid-century ranch house is renovated and expanded to accommodate the client's preference for a modern style of living. The extent of the renovation included a reworked floor plan, new kitchen, a large, open great room with indoor/outdoor space and an expended and reconfigured bedroom wing. Newly vaulted ceilings with shed dormers bring substantial daylight into the living spaces of the home. The exterior of the home is reinterpreted as a modern take on the traditional farmhouse.
Interior Design: Lillie Design
Photographer: Caroline Johnson
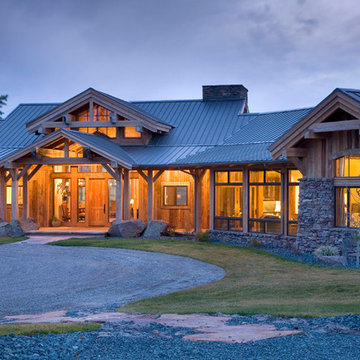
green design, hilltop, metal roof, mountains, old west, private, ranch, reclaimed wood trusses, timber frame
This is an example of a mid-sized country one-storey brown exterior in Other with wood siding.
This is an example of a mid-sized country one-storey brown exterior in Other with wood siding.
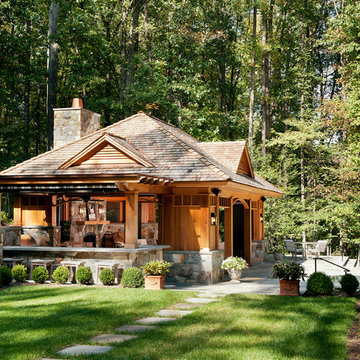
Anice Hoachlander/Hoachlander-Davis Photography
Photo of a small traditional one-storey brown exterior in DC Metro with wood siding.
Photo of a small traditional one-storey brown exterior in DC Metro with wood siding.
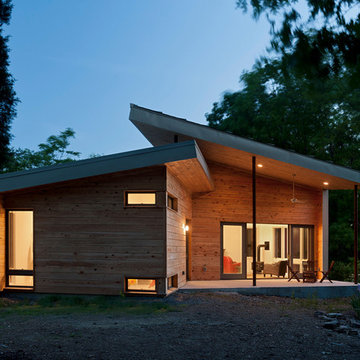
Paul Burk Photography
Photo of a small contemporary one-storey brown house exterior in DC Metro with wood siding, a shed roof and a metal roof.
Photo of a small contemporary one-storey brown house exterior in DC Metro with wood siding, a shed roof and a metal roof.
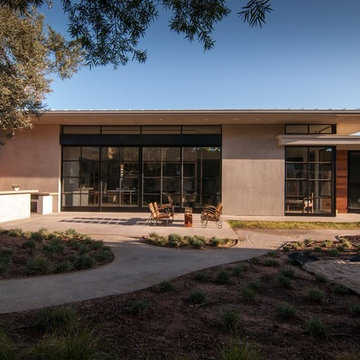
Photo: Tyler Van Stright, JLC Architecture
Architect: JLC Architecture
General Contractor: Naylor Construction
Landscape Architect: Marcie Harris Landscape Architecture
Casework: Artistic Freedom Designs
Metalwork: Noe Design Co.
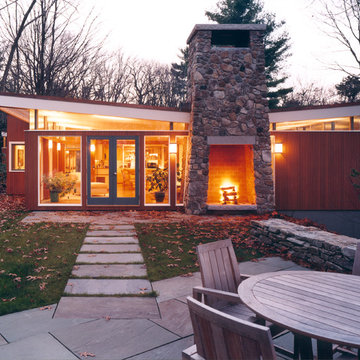
This is an example of a mid-sized modern one-storey brown exterior in Boston with wood siding and a flat roof.
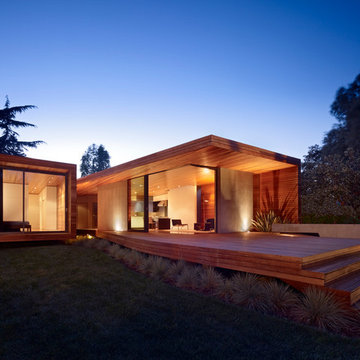
Bruce Damonte
This is an example of a large modern one-storey brown exterior in San Francisco with wood siding and a flat roof.
This is an example of a large modern one-storey brown exterior in San Francisco with wood siding and a flat roof.
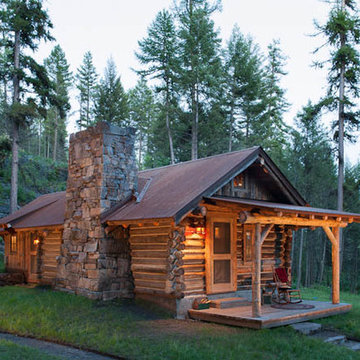
© Heidi A. Long
This is an example of a small country one-storey brown exterior in Other with wood siding and a gable roof.
This is an example of a small country one-storey brown exterior in Other with wood siding and a gable roof.
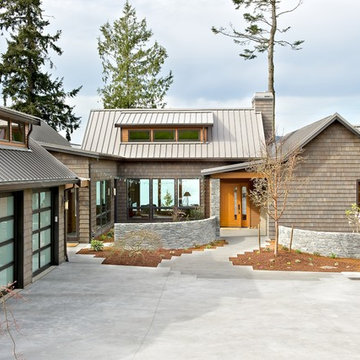
Design ideas for a beach style one-storey grey exterior in Seattle with wood siding, a gable roof and a metal roof.
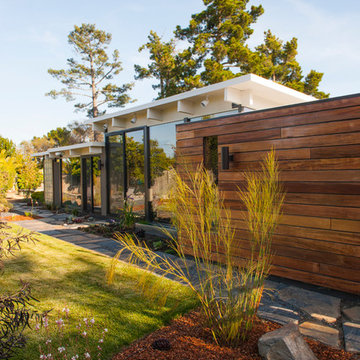
Photo of a mid-sized contemporary one-storey brown house exterior in San Francisco with wood siding and a flat roof.

Inspiration for a large midcentury one-storey black house exterior in Portland with wood siding, a shed roof, a shingle roof and a black roof.

This charming ranch on the north fork of Long Island received a long overdo update. All the windows were replaced with more modern looking black framed Andersen casement windows. The front entry door and garage door compliment each other with the a column of horizontal windows. The Maibec siding really makes this house stand out while complimenting the natural surrounding. Finished with black gutters and leaders that compliment that offer function without taking away from the clean look of the new makeover. The front entry was given a streamlined entry with Timbertech decking and Viewrail railing. The rear deck, also Timbertech and Viewrail, include black lattice that finishes the rear deck with out detracting from the clean lines of this deck that spans the back of the house. The Viewrail provides the safety barrier needed without interfering with the amazing view of the water.
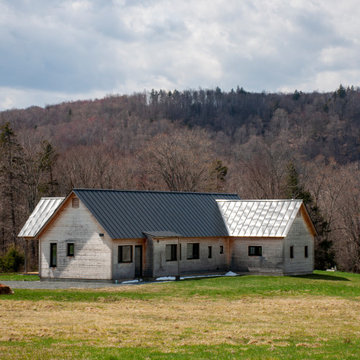
Mid-sized scandinavian one-storey house exterior in Boston with wood siding, a gable roof and a metal roof.

Prairie Cottage- Florida Cracker inspired 4 square cottage
Photo of a small country one-storey brown exterior in Tampa with wood siding, a gable roof, a metal roof, a grey roof and board and batten siding.
Photo of a small country one-storey brown exterior in Tampa with wood siding, a gable roof, a metal roof, a grey roof and board and batten siding.
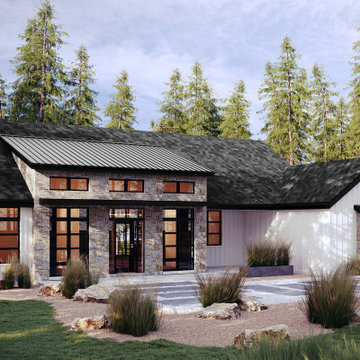
A thoughtful, well designed 5 bed, 6 bath custom ranch home with open living, a main level master bedroom and extensive outdoor living space.
This home’s main level finish includes +/-2700 sf, a farmhouse design with modern architecture, 15’ ceilings through the great room and foyer, wood beams, a sliding glass wall to outdoor living, hearth dining off the kitchen, a second main level bedroom with on-suite bath, a main level study and a three car garage.
A nice plan that can customize to your lifestyle needs. Build this home on your property or ours.
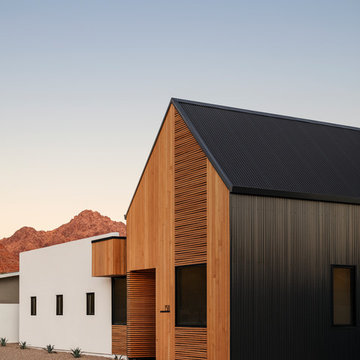
Photo by Roehner + Ryan
Photo of a modern one-storey house exterior in Phoenix with wood siding, a gable roof and a metal roof.
Photo of a modern one-storey house exterior in Phoenix with wood siding, a gable roof and a metal roof.
One-storey Exterior Design Ideas with Wood Siding
3
