One-storey Exterior Design Ideas with Wood Siding
Refine by:
Budget
Sort by:Popular Today
61 - 80 of 17,908 photos
Item 1 of 3
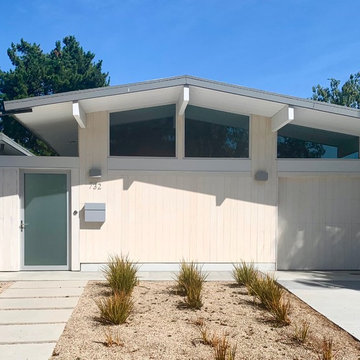
Midcentury one-storey white house exterior in Other with wood siding.
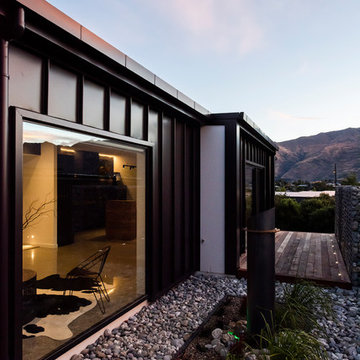
Design and innovation are taken to new levels in this new showhome fresh from David Reid Homes Wanaka and Central Otago.
The range of new features and technologies in this home include: a custom designed dining table (slotted into the kitchen island); electric opening kitchen drawers & cupboard doors; hall & cupboard sensor lighting; automatic skylights with closing rain sensors and a stunning selection of interior materials (including polished concrete flooring, aluminium joinery, natural wood & raw steel).
The home is well insulated and thermally efficient, with Low-E Max glazing, a 3-kilowatt solar system, gas reticulated hot water, separate air to air heat pump and underfloor heating throughout, including the garage.
Complete with Japanese-inspired landscaping and stunning mountain views, this showhome is a stunning example of well executed, considered design that breaks with tradition.
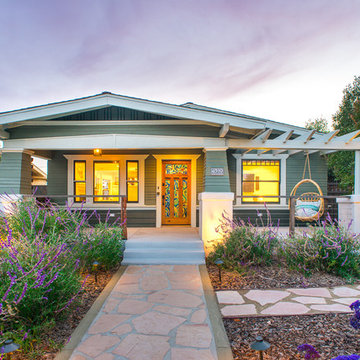
Photo of a mid-sized arts and crafts one-storey green exterior in San Diego with a gable roof and wood siding.
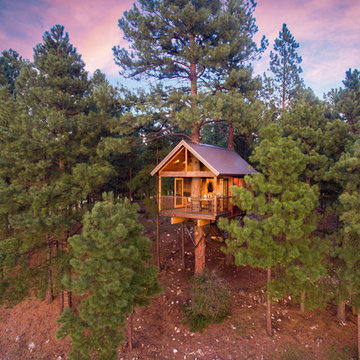
Jirsa Construction
Nick Laessig Photography
This is an example of a country one-storey brown house exterior in Other with wood siding, a gable roof and a metal roof.
This is an example of a country one-storey brown house exterior in Other with wood siding, a gable roof and a metal roof.
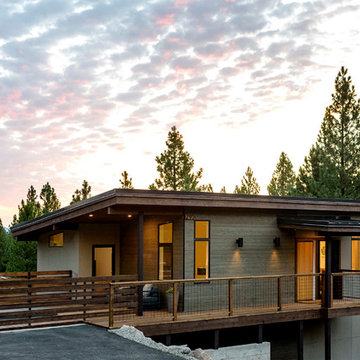
Architect: Grouparchitect
Modular Builder: Method Homes
General Contractor: Mark Tanner Construction
Photography: Candice Nyando Photography
Mid-sized modern one-storey brown house exterior in Other with wood siding, a shed roof and a metal roof.
Mid-sized modern one-storey brown house exterior in Other with wood siding, a shed roof and a metal roof.
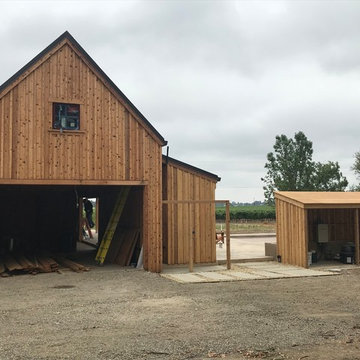
Photo of a mid-sized modern one-storey brown house exterior in San Francisco with wood siding, a gable roof and a metal roof.
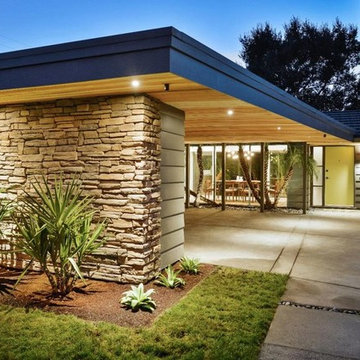
Spruce & Pine Developer
This is an example of a large midcentury one-storey green house exterior in San Francisco with wood siding, a hip roof and a shingle roof.
This is an example of a large midcentury one-storey green house exterior in San Francisco with wood siding, a hip roof and a shingle roof.
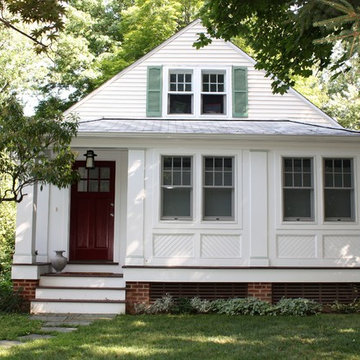
Design ideas for a small traditional one-storey white house exterior in Philadelphia with wood siding, a shingle roof and a gable roof.
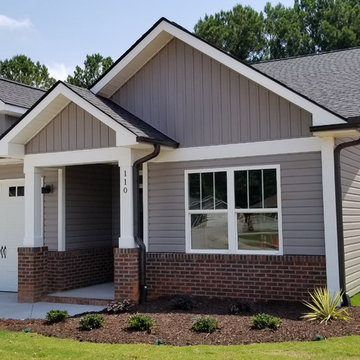
Inspiration for a small traditional one-storey grey house exterior in Other with wood siding, a gable roof and a shingle roof.
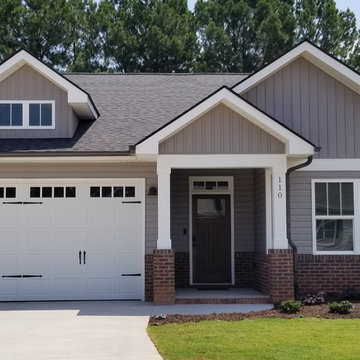
Photo of a small traditional one-storey grey house exterior in Other with wood siding, a gable roof and a shingle roof.
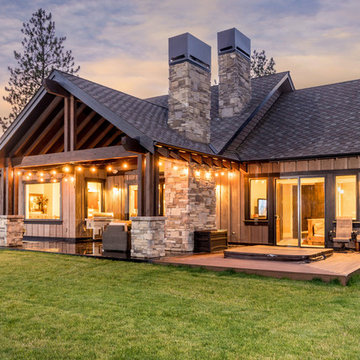
Another angle of this beautiful back patio. The hot tub area comes off the expansive master suite.
Large country one-storey brown house exterior in Other with wood siding, a gable roof and a shingle roof.
Large country one-storey brown house exterior in Other with wood siding, a gable roof and a shingle roof.
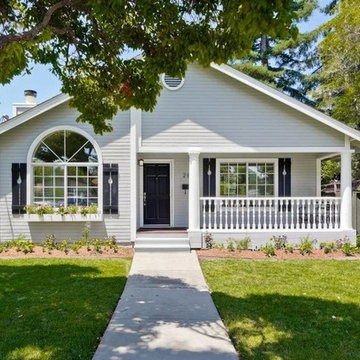
This is an example of a small traditional one-storey grey house exterior in San Francisco with wood siding, a gable roof and a shingle roof.
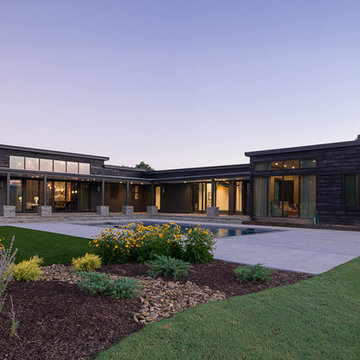
Inspiration for an expansive modern one-storey brown house exterior with wood siding.
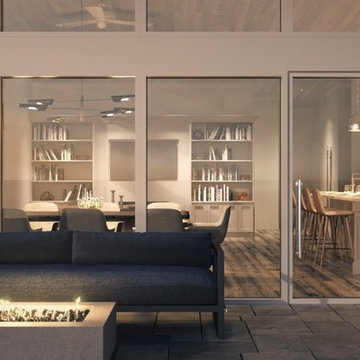
Inspiration for a large contemporary one-storey beige house exterior in Toronto with wood siding, a shed roof and a shingle roof.
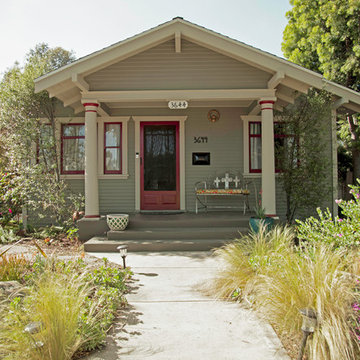
Front yard view of craftsman bungalow in historic California neighborhood featuring sage siding and red accents.
Small arts and crafts one-storey green house exterior with wood siding.
Small arts and crafts one-storey green house exterior with wood siding.
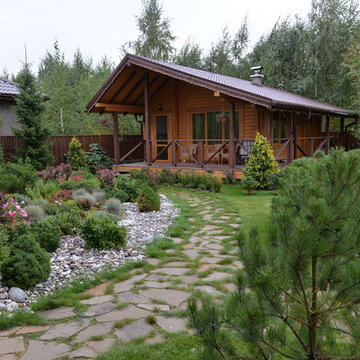
This is an example of a country one-storey brown house exterior in Moscow with wood siding, a gable roof and a tile roof.
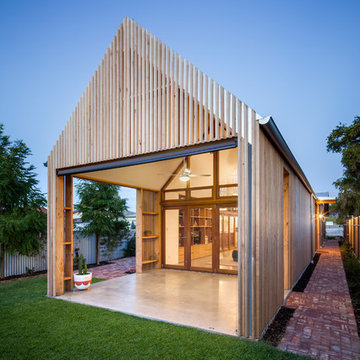
Photos by David Sievers
Photo of a scandinavian one-storey beige house exterior in Adelaide with wood siding and a gable roof.
Photo of a scandinavian one-storey beige house exterior in Adelaide with wood siding and a gable roof.
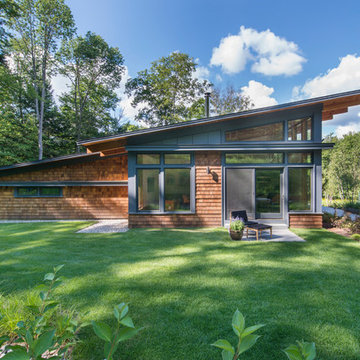
This house is discreetly tucked into its wooded site in the Mad River Valley near the Sugarbush Resort in Vermont. The soaring roof lines complement the slope of the land and open up views though large windows to a meadow planted with native wildflowers. The house was built with natural materials of cedar shingles, fir beams and native stone walls. These materials are complemented with innovative touches including concrete floors, composite exterior wall panels and exposed steel beams. The home is passively heated by the sun, aided by triple pane windows and super-insulated walls.
Photo by: Nat Rea Photography
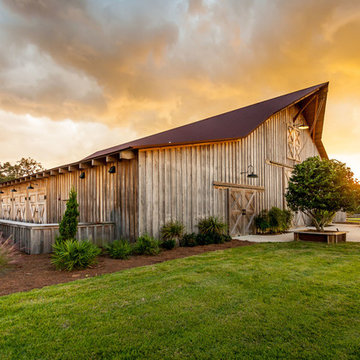
Richard Herman is in the hospitality business and owns several upscale hotels in Florida and in other states as well as cattle ranches in both Florida and Missouri. Their farm in Ocala is by farm their most unique. The property serves as a 4-H demonstration project for the purpose of children’s education. They have been working with the Academy Prep of St. Pete which is dedicated to inner-city youths that are selected on the basis of need and achievement. Wife Diane spends her time on the farm raising Gypsy Vanners, a diminutive draft horse named after the job they did in Eastern Europe, pulling the wagons (vans) for gypsies that wandered across the continent. On the Ocala farm, there are several mules with a unique profession.
Richard had visited the Hearthstone display at a Log & Timber Home Shows at the Orlando Convention Center many years ago. He was impressed that Hearthstone had stayed in touch with him over the years by mailings, invitations to shows, and periodic phone calls. When the time came to start serious consideration of the design of barn, Hearthstone responded promptly and professionally to Richard and Diane’s requests for information and a review of their ideas for their barn, which would serve as the centerpiece for their new farm.
They wanted a multipurpose facility that could accommodate an educational environment and a large hall suitable for the fundraising events for his charities. Richard wanted a barn that reflected the look and feel of barns built at the dawn of the 20th century. Besides the rustic chicken houses and vegetable gardens, they have completely renovated a 1020’s era farmhouse to be as historically correct as possible and serves as the entry to the farm.
“They very careful to feel us out, get comfortable with our capabilities, and be convinced that we could perform as promised,” said Project Manager John Ricketson of Hearthstone.
Design Process
There were some initial drawings that gave us a start on the basic shape and size of the barn. From there, it was a process of narrowing down the uses of each area and the spans that could be achieved. The barn was going to have the traditional “board & batten” exterior siding and a metal roof. There is a cantilevered ‘hay hood” on the north gable end above the large sliding barn doors that open into the foyer and horse stalls. The wings house a combination of areas, beginning with the large restrooms to accommodate crowds for events. Other parts of the wings have garage areas for the farm vehicles, feed room, tack room, wash rack, storage, offices, and smaller restrooms.
Keeping with the look and feel of the turn of the century, Hearthstone developed a process for giving the timbers a surface texture that mimicked the circular cuts of timbers that had just come out of an old sawmill. This was easier said than done. Randy Giles guided his millwright (Wolfgang) in designing a machine that would do this effectively.
The barn was delivered in October of 2014 and was erected over the course of two weeks, thanks to a hardworking crew (Eric Foster) and near-perfect weather. After the Hearthstone crew completed the erection and roof dry-in, it was time for the local carpenters to step up and install some light conventional framing on the gable ends before applying the roof fascia and exterior board & batten siding. Next came the big sliding barn doors, plumbing, electrical, heating, and cooling. Large rustic fixtures were hung from the great hall roof timbers.
Exterior
The board & batten siding was cypress and allowed to turn color naturally as rain hit it and the sun started working on it with UV rays. This method causes a much grayer look closer to the ground and less so where the roof overhang provides protection. The North end has some large limestone boulders and planters arranged around the pad with tall pampas grass. The planters provide casual seating before events and during outside receptions. The entire area was sodded with lush St. Augustine grass and split rail fences were added to enclose the barn area. The corrugated metal roof was a special order material that immediately rusted after being exposed to moisture. The layer of rust protects the metal from the elements.
Interior
The board & batten theme was carried throughout most of the interior with the timbers left natural to show off the circular saw texture. All of the tongue & groove decking was shipped in advance to allow the local painter to pre-stain it with a dark brown transparent stain that is a beautiful background to the light color Eastern White Pine timbers.
“Everything was unique in this project” said Project Manager John Ricketson. “The setting on a small demonstration farm close to Ocala, the multipurpose design, the circular saw texture on the timbers.”
The Hermans are very proud of their farm’s outcome. Richard sent a note to Randy Giles, owner of Hearthstone: “The Barn is fantastic, not a single problem, period. Next month, we have Jo Dee Messina coming in to help with a fundraiser for a local center for abused kids. Folks love the farm, ...... but that barn gets all of the attention. I would encourage you to use me as a reference for your sales team, feel free to extend my cell phone to any prospective purchasers.”
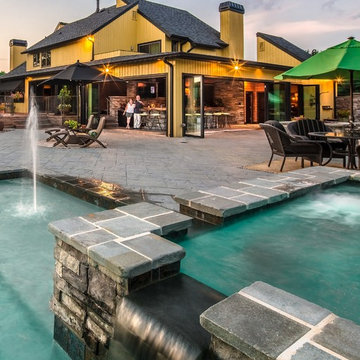
Inspiration for an expansive traditional one-storey yellow exterior in Philadelphia with wood siding and a flat roof.
One-storey Exterior Design Ideas with Wood Siding
4